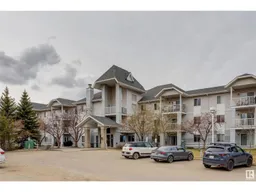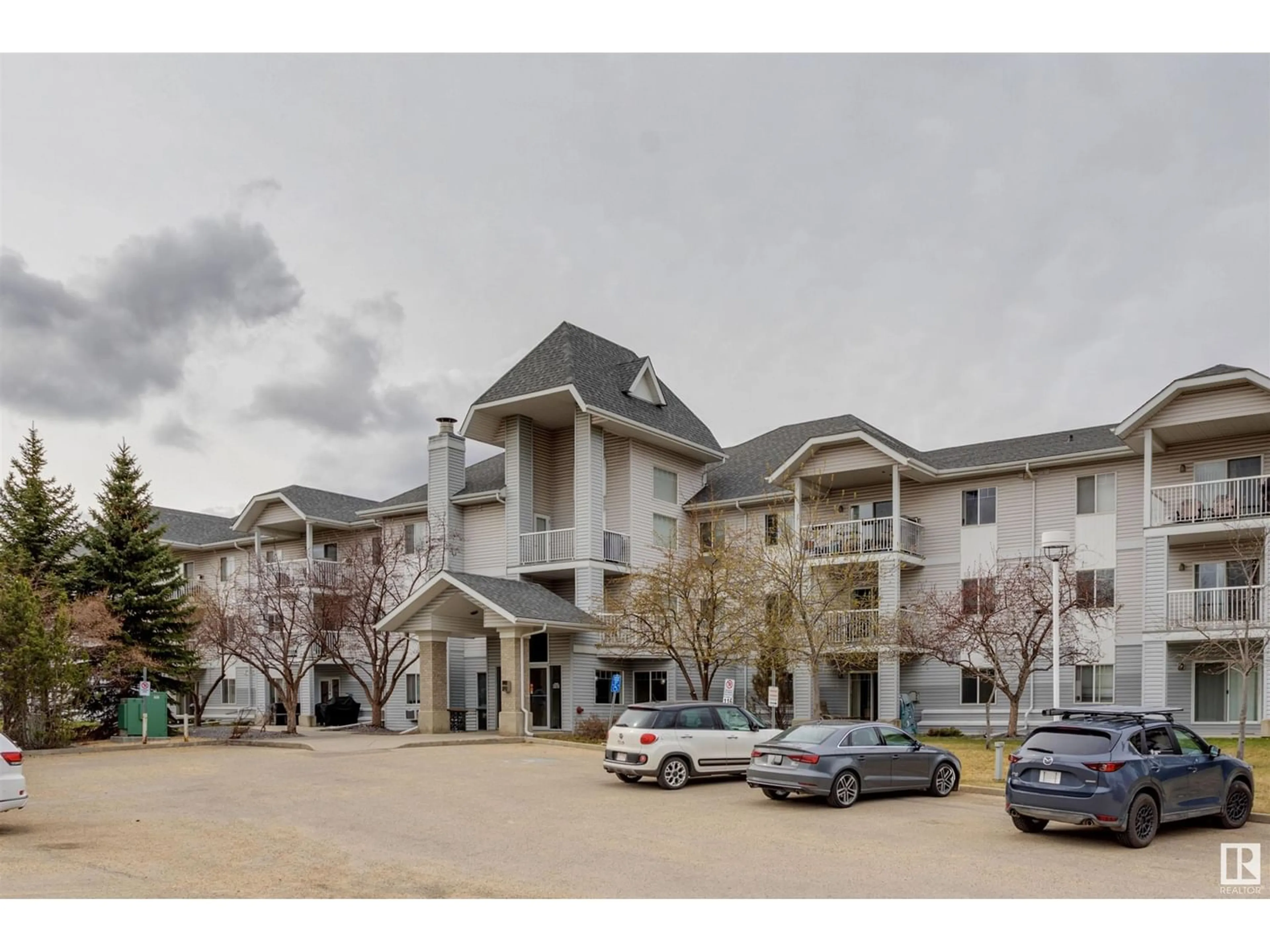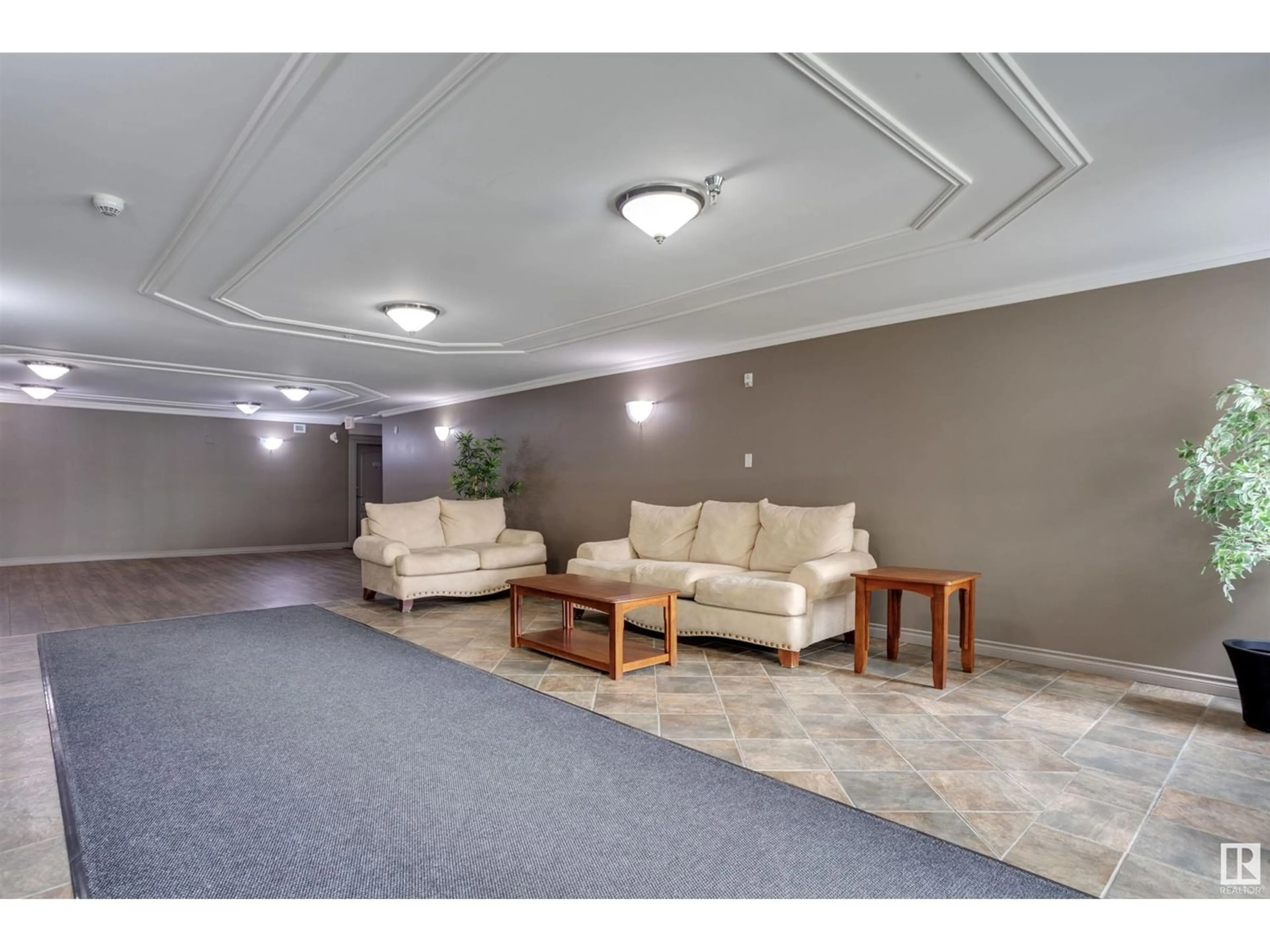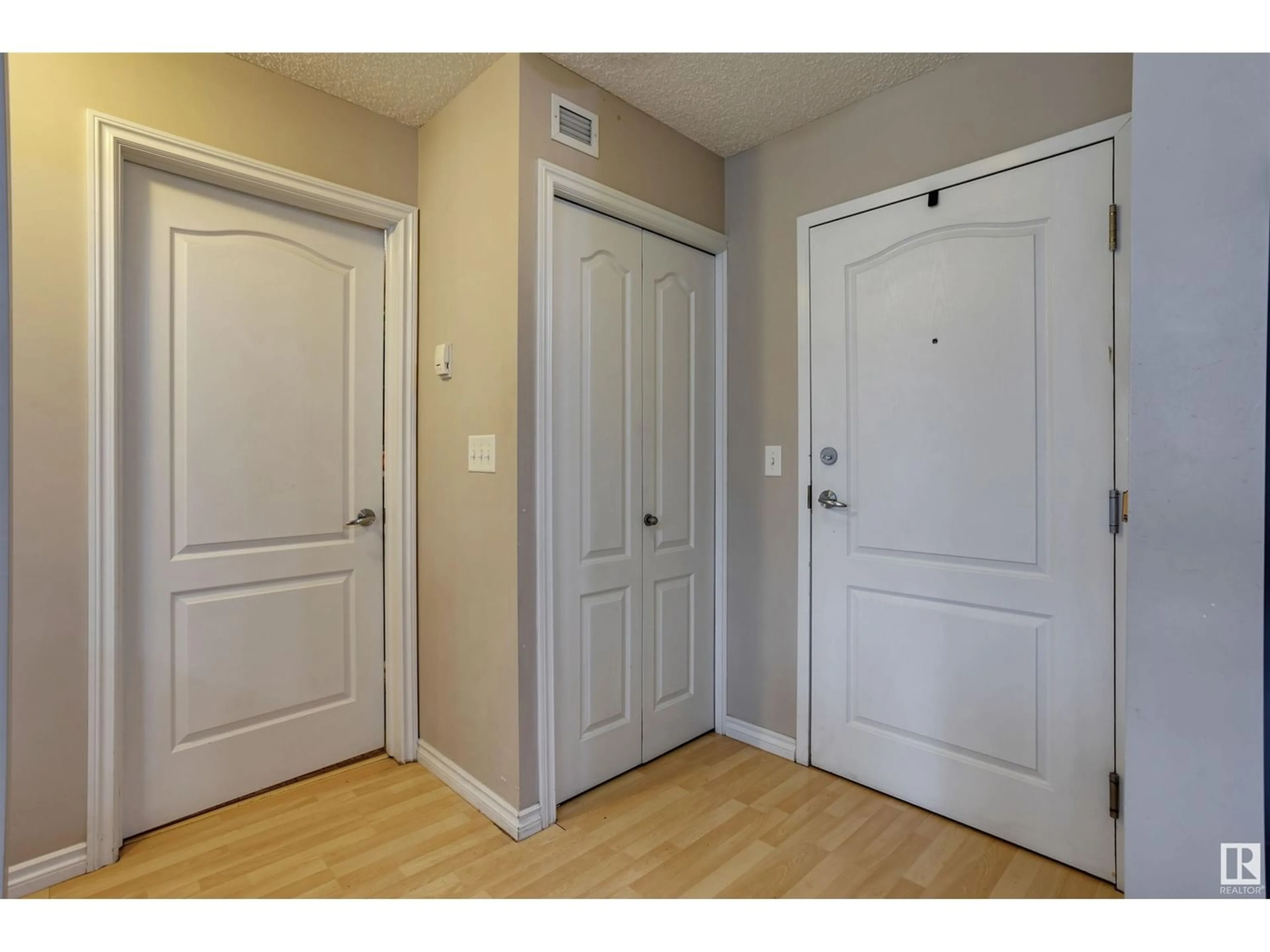#101 905 BLACKLOCK WY SW, Edmonton, Alberta T6W1M7
Contact us about this property
Highlights
Estimated ValueThis is the price Wahi expects this property to sell for.
The calculation is powered by our Instant Home Value Estimate, which uses current market and property price trends to estimate your home’s value with a 90% accuracy rate.Not available
Price/Sqft$231/sqft
Days On Market18 days
Est. Mortgage$837/mth
Maintenance fees$425/mth
Tax Amount ()-
Description
Welcome to Blackburne Park! This south facing, first floor condo features 2 bedrooms, 2 full bathrooms and has lots of natural light, making the space feel bright and calming. Additional features include maple-finished kitchen cabinetry, natural gas bbq hookup and patio with a sliding door. Spacious primary bedroom includes his/her closets and a 4-piece ensuite. The living room has a plenty of room for your furniture and includes a natural gas fireplace. Enjoy the benefits of in-suite laundry and extra storage space. This condo also includes 1 titled parking stall and 1 assigned storage unit located in the heated underground parkade next to the elevator. Condo fee includes water and heat. Conveniently located near ravines, walking trails, shopping and South Common. (id:39198)
Property Details
Interior
Features
Main level Floor
Living room
3.66 m x 3.38 mDining room
3.66 m x 1.55 mKitchen
3.57 m x 2.83 mFamily room
Exterior
Parking
Garage spaces 1
Garage type -
Other parking spaces 0
Total parking spaces 1
Condo Details
Inclusions
Property History
 14
14




