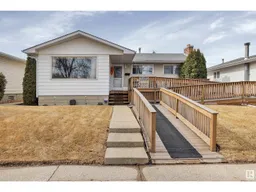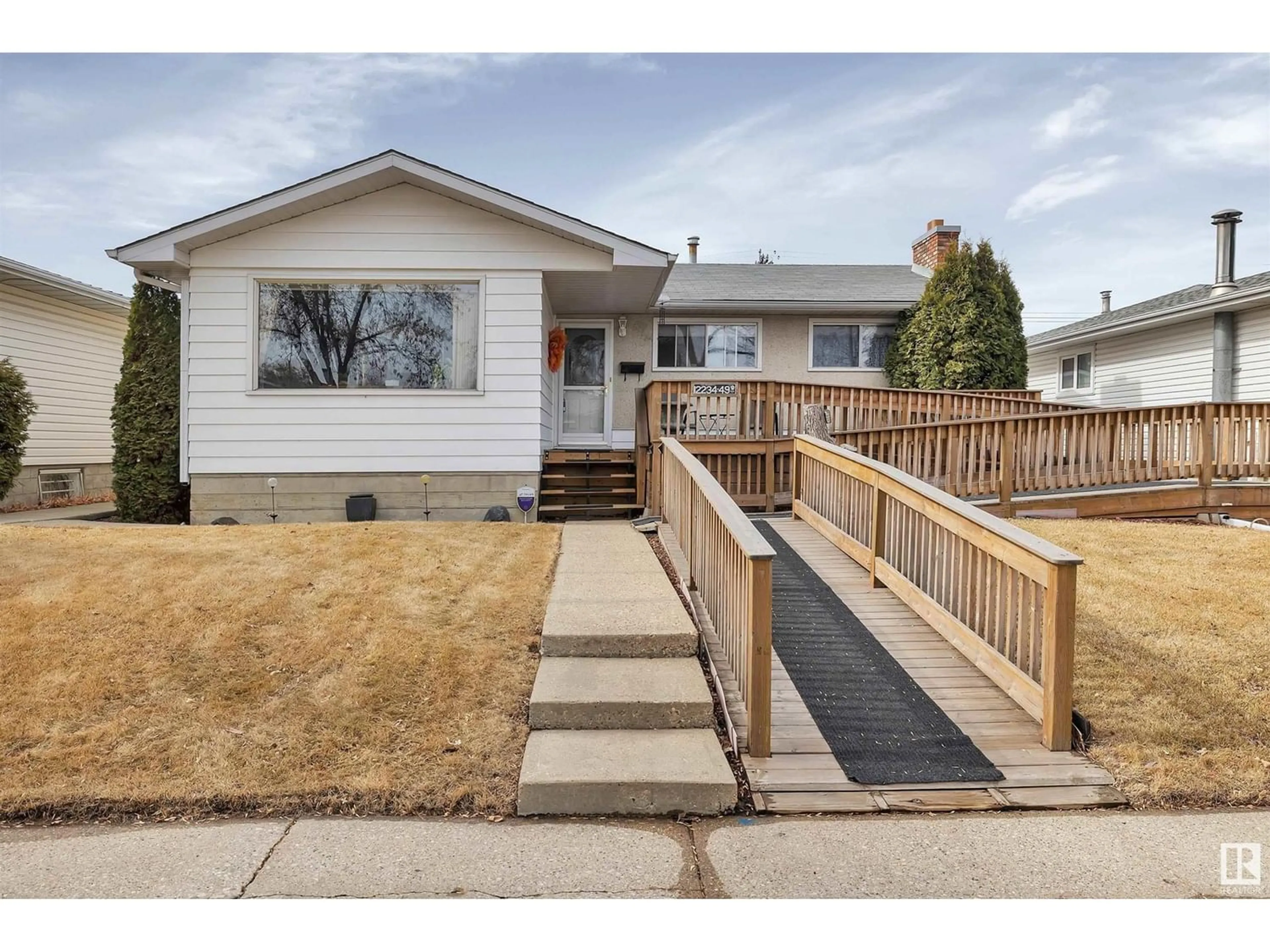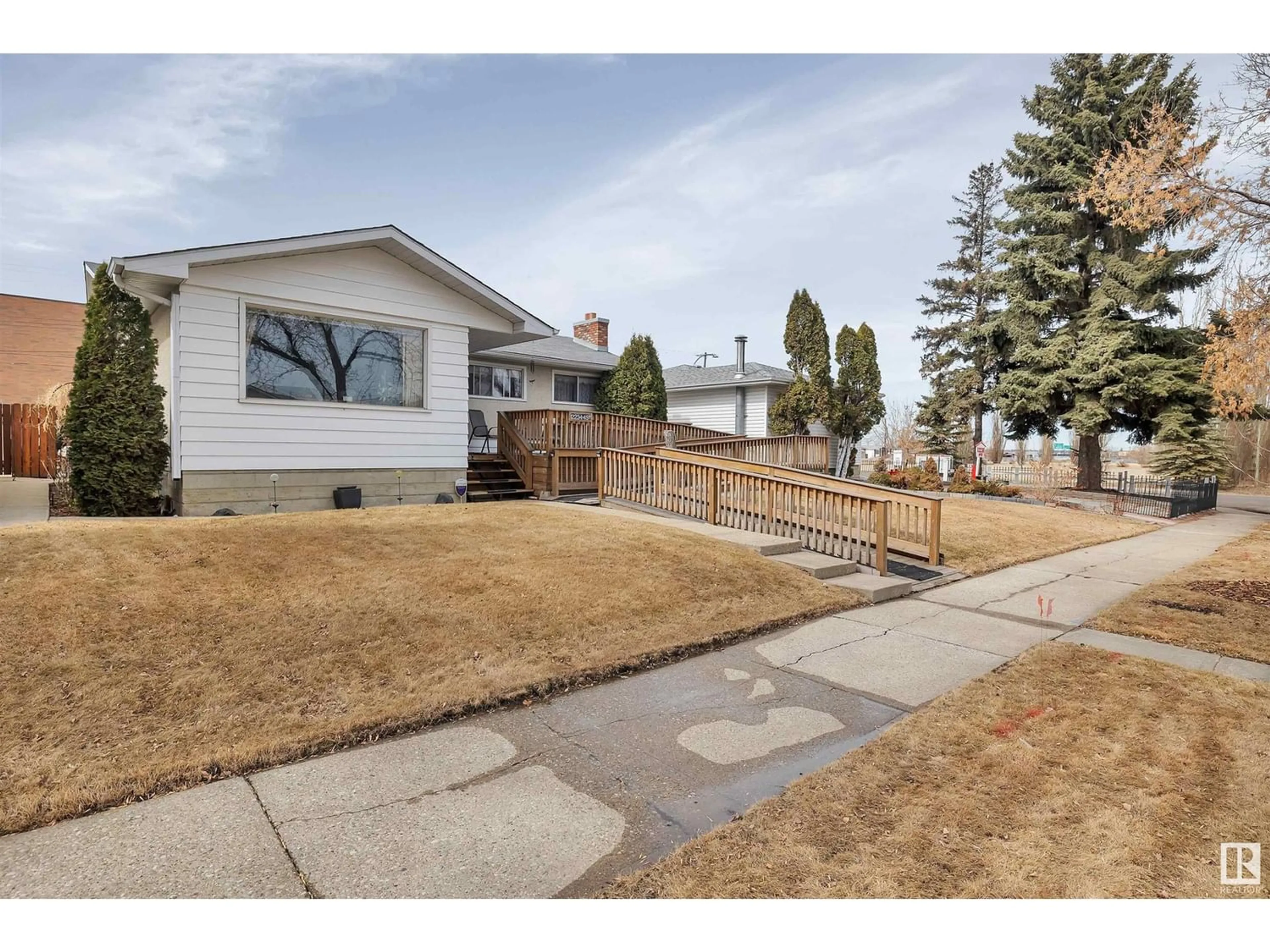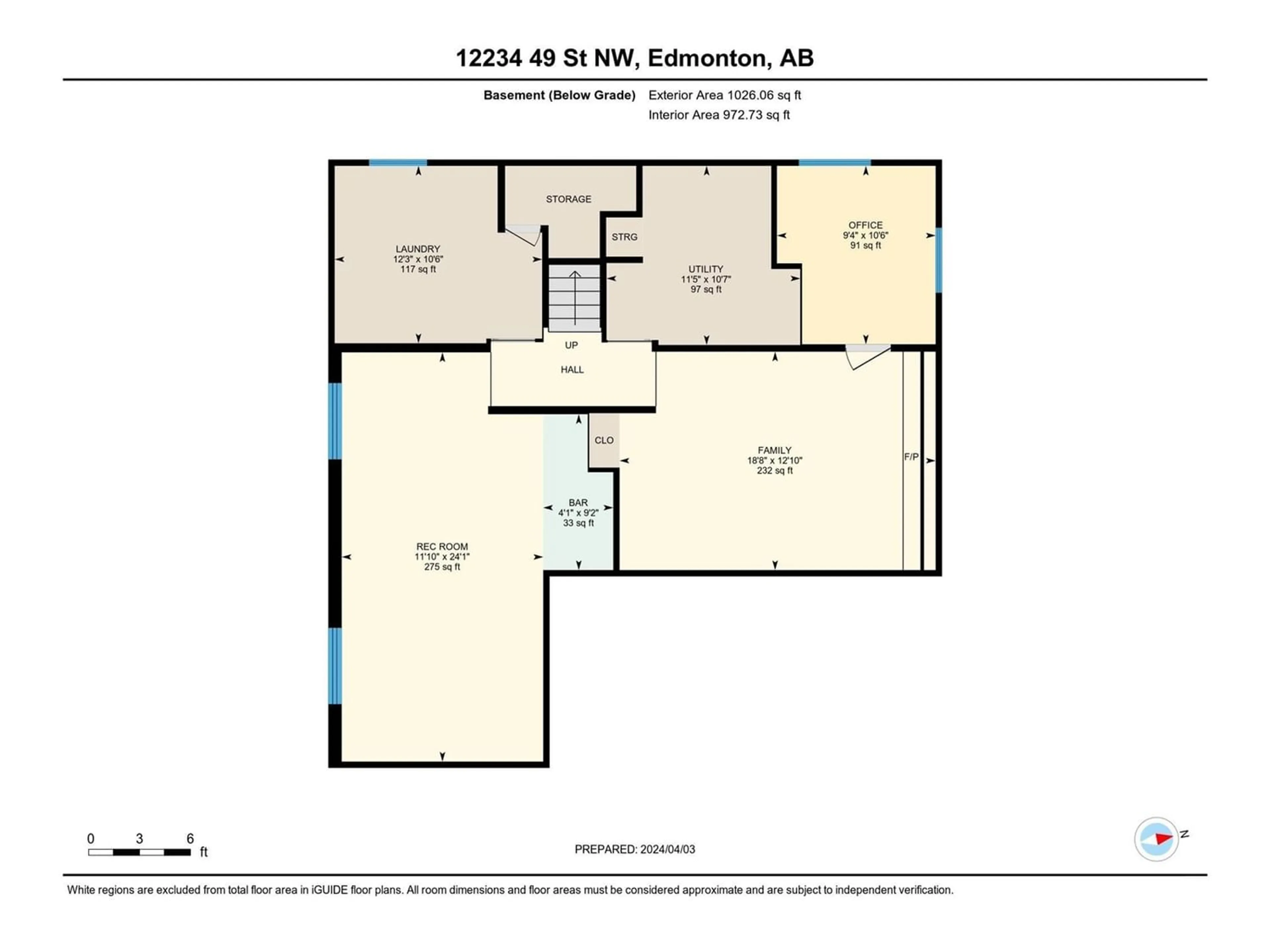12234 49 ST NW NW, Edmonton, Alberta T5W3A8
Contact us about this property
Highlights
Estimated ValueThis is the price Wahi expects this property to sell for.
The calculation is powered by our Instant Home Value Estimate, which uses current market and property price trends to estimate your home’s value with a 90% accuracy rate.Not available
Price/Sqft$338/sqft
Days On Market42 days
Est. Mortgage$1,500/mth
Tax Amount ()-
Description
Welcome Home to the delightful neighborhood of Bergman! Step into this charming 3 bedroom bungalow nestled on a serene treed street, offering easy access to Yellowhead trail, shopping, schools, & restaurants. The main floor greets you with warmth & light, boasting a spacious living room flooded with sunshine, a modern kitchen adorned with stainless steel appliances, a cozy dining area, a pristine 4pc bath, & even a convenient 2pc ensuite! Venture downstairs to discover your fully finished basement, where a generous family room awaits, complete with a wood-burning fireplace* for those cozy nights. There's also a versatile flex room, a lively rec room with a handy bar area, a sizable utility space & a laundry room for added convenience. Outside, the backyard beckons for entertaining on your lovely patio, perfect for gatherings with loved ones. Don't forget the bonus of 2 sheds & a double detached garage, providing ample space for all your cherished belongings. Welcome to your new haven in Bergman! (id:39198)
Property Details
Interior
Features
Basement Floor
Family room
5.68 m x 3.92 mDen
2.85 m x 3.21 mOffice
2.85 m x 3.21 mRecreation room
3.62 m x 7.35 mProperty History
 50
50




