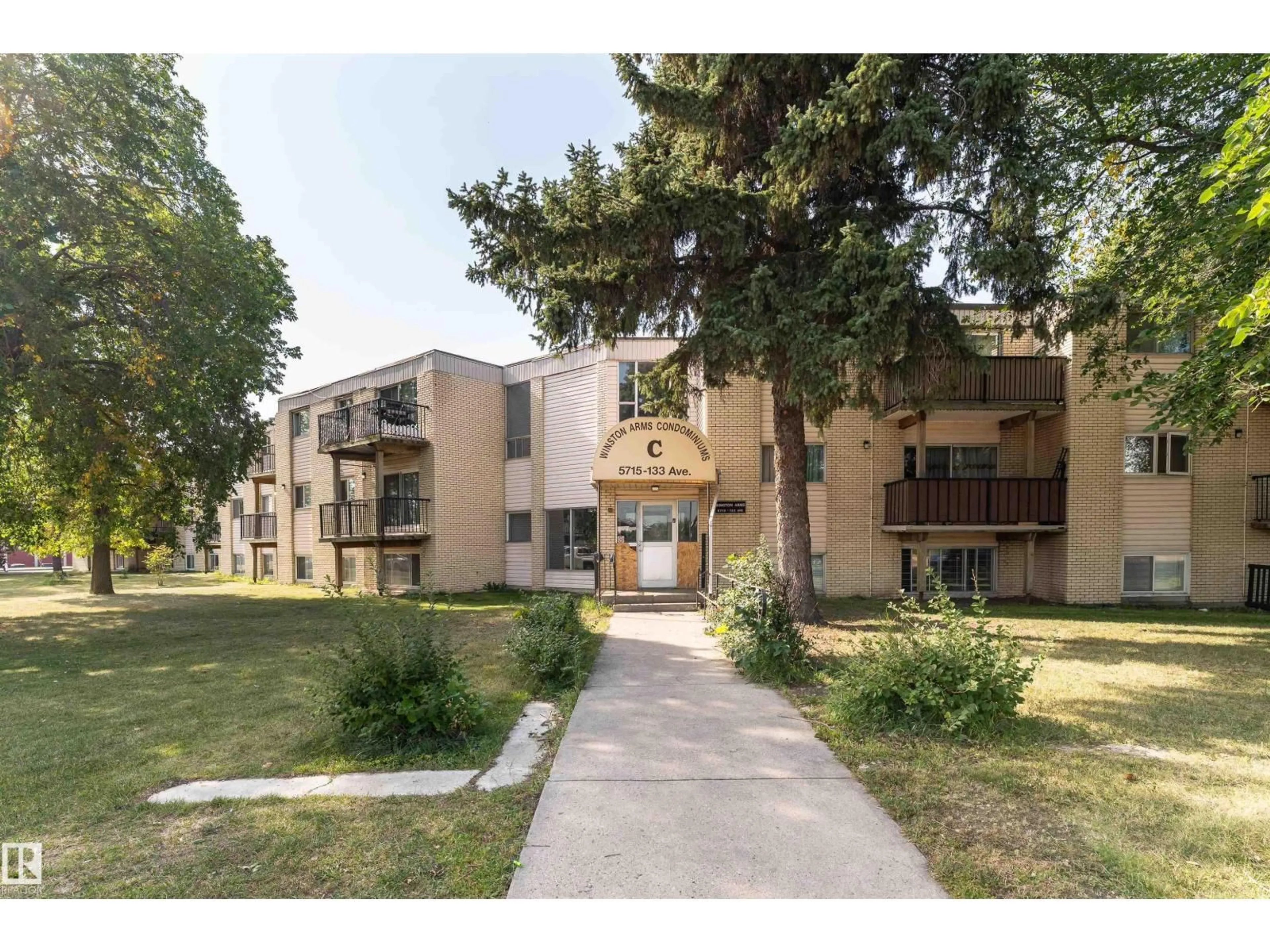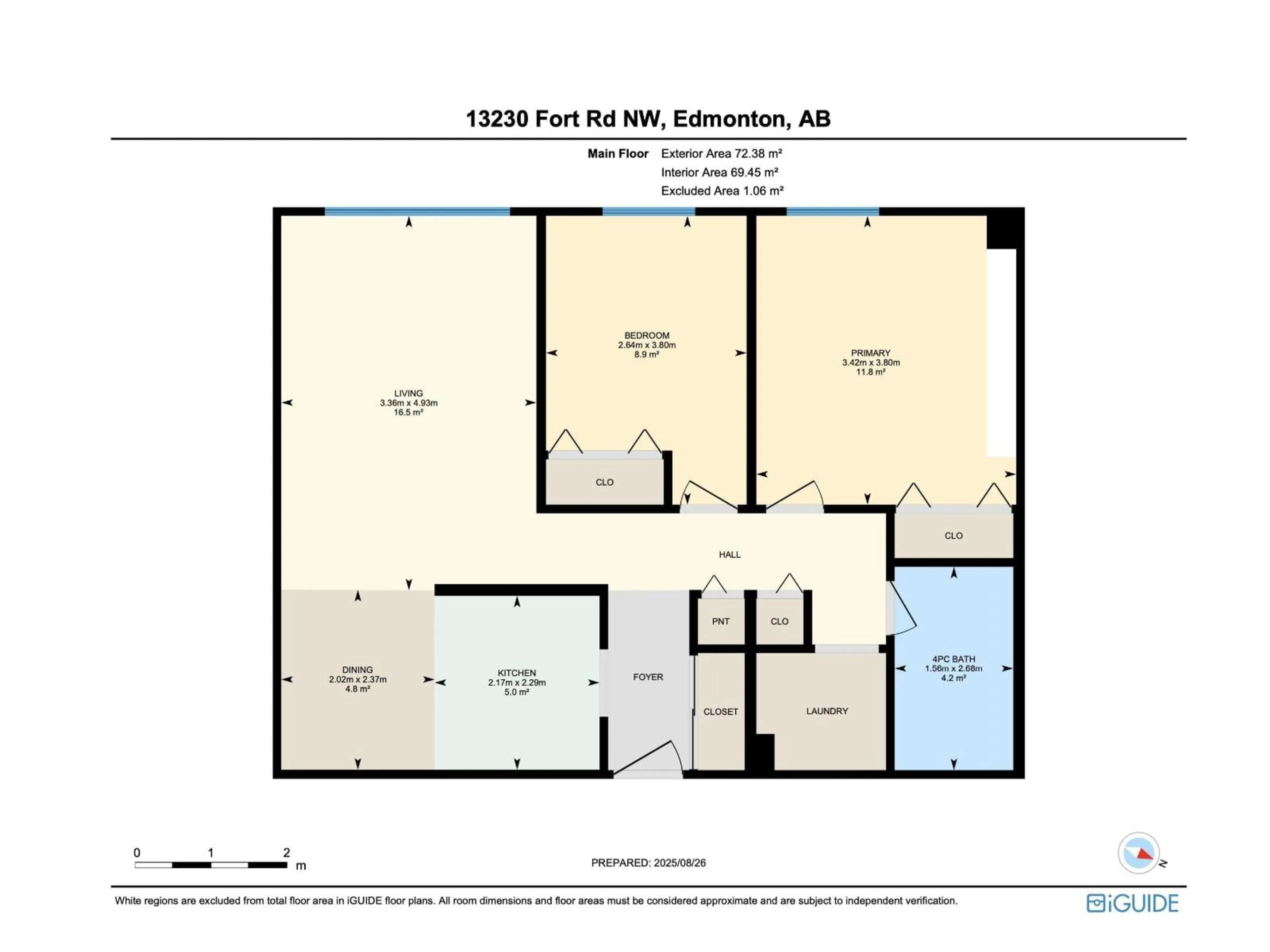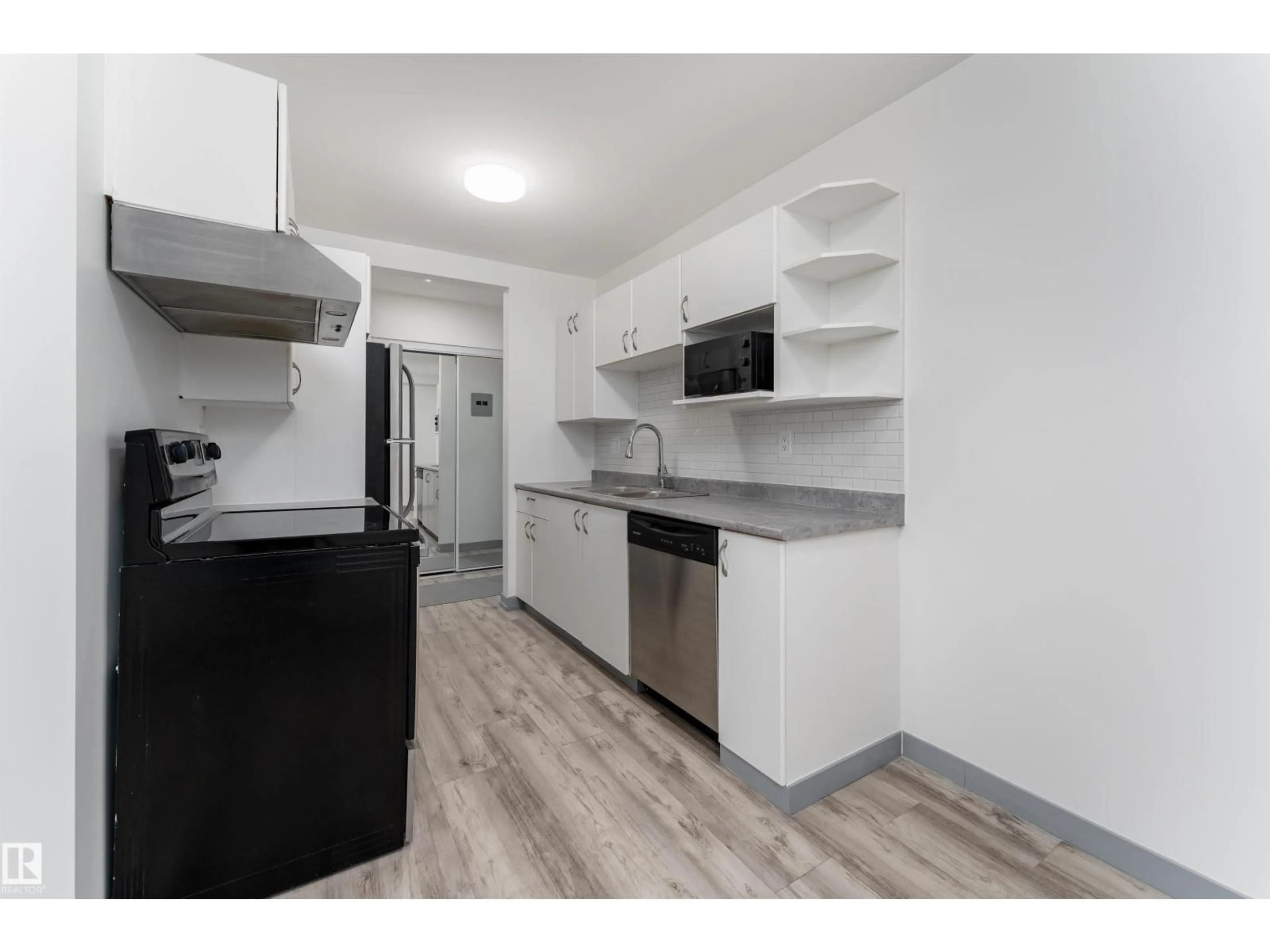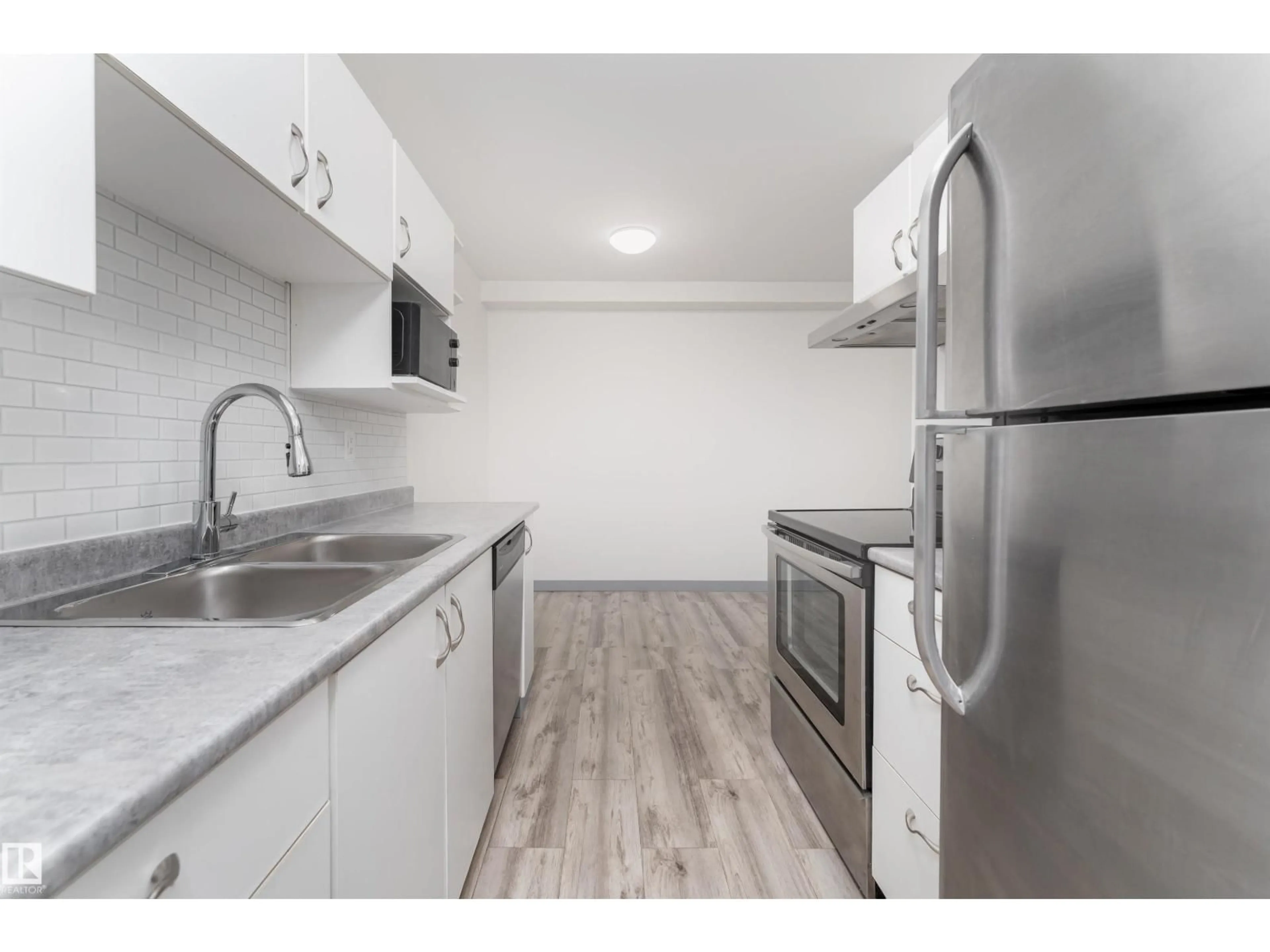Contact us about this property
Highlights
Estimated valueThis is the price Wahi expects this property to sell for.
The calculation is powered by our Instant Home Value Estimate, which uses current market and property price trends to estimate your home’s value with a 90% accuracy rate.Not available
Price/Sqft$106/sqft
Monthly cost
Open Calculator
Description
Extensively renovated 748 sq ft, 2 bedroom, 1 bathroom apartment offering a stylish and modern living space in a convenient location! This low-rise unit has been updated throughout with new flooring, fresh paint, pot lights, upgraded doors, and a fully renovated bathroom. Modern vinyl plank flooring flows seamlessly through the home, creating a warm and welcoming atmosphere. The unit also includes a convenient Euro washer and dryer. The open living room and dining area provide plenty of space for gathering with friends and family. Playgrounds are nearby, along with shopping options such as Londonderry Mall, grocery stores, and restaurants. Public transportation and LRT are within walking distance, and the location offers close access to schools and post-secondary institutions like NAIT and Concordia University. Move-in ready and waiting for you to call it home! (id:39198)
Property Details
Interior
Features
Main level Floor
Living room
4.93 x 3.36Dining room
2.37 x 2.02Kitchen
2.29 x 2.17Primary Bedroom
3.8 x 3.42Exterior
Parking
Garage spaces -
Garage type -
Total parking spaces 1
Condo Details
Inclusions
Property History
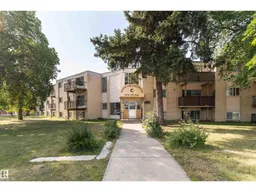 35
35
