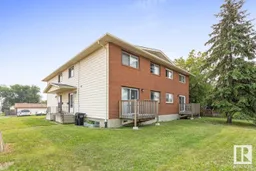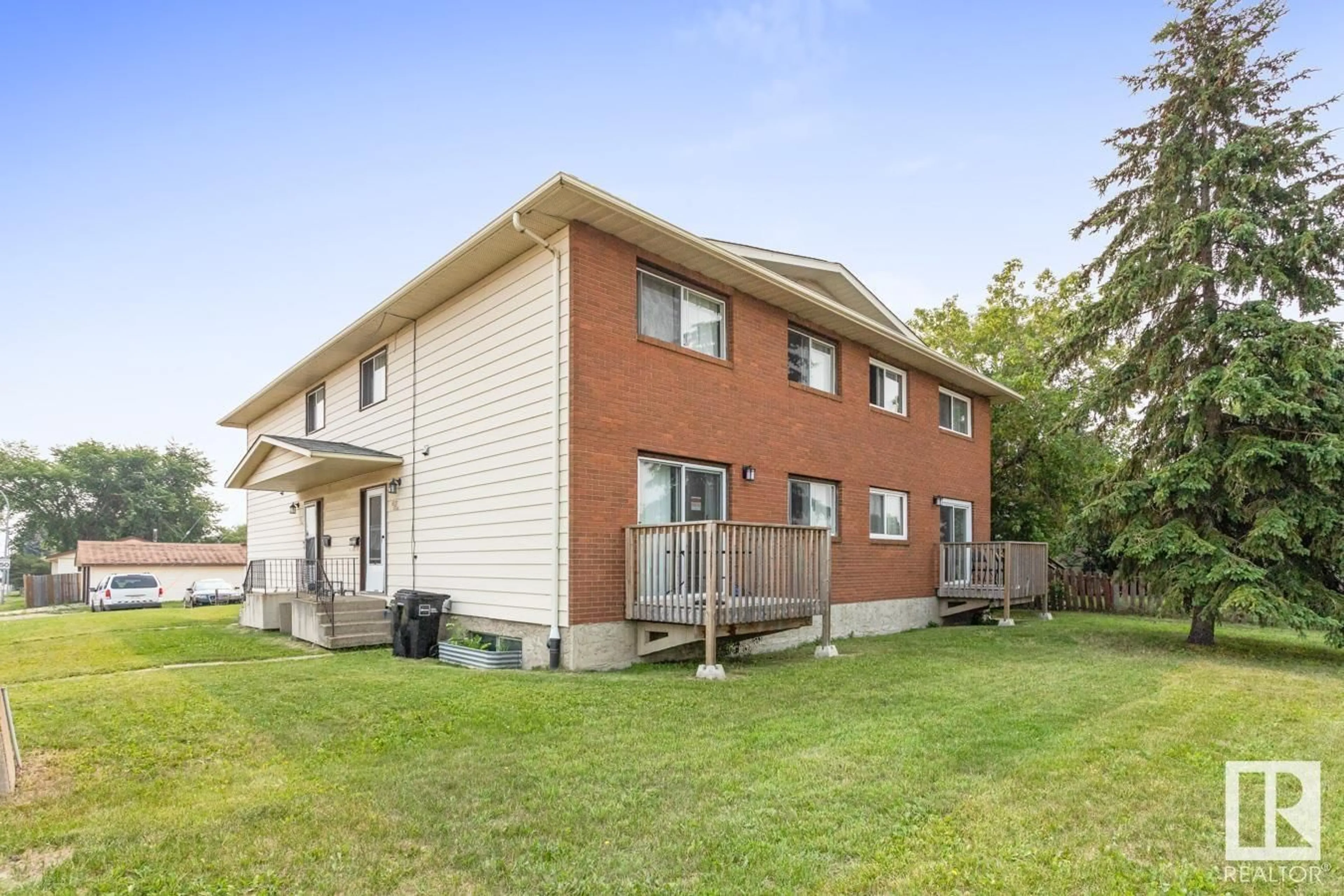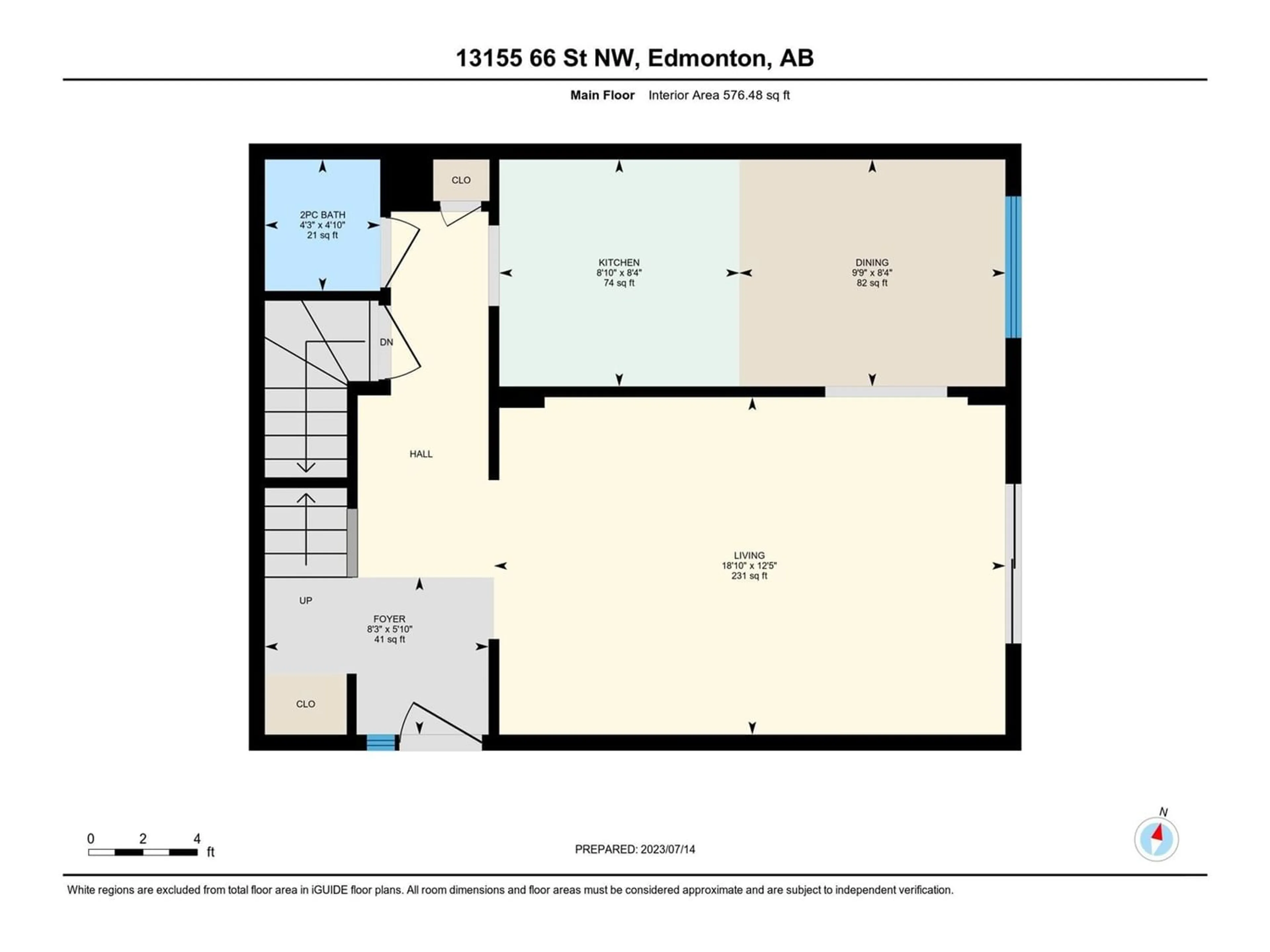13155 66 ST NW, Edmonton, Alberta T5C0A9
Contact us about this property
Highlights
Estimated ValueThis is the price Wahi expects this property to sell for.
The calculation is powered by our Instant Home Value Estimate, which uses current market and property price trends to estimate your home’s value with a 90% accuracy rate.Not available
Price/Sqft$674/sqft
Days On Market12 days
Est. Mortgage$3,328/mth
Tax Amount ()-
Description
Looking for a great investment take a look at this Four Unit townhouse complex featuring 1149 sq ft 3 bedrooms 2 bathrooms 5 appliances. Main floor features an Entertaining size living room with patio doors onto a deck area. Galley Kitchen with 3 appliances and an adjoining family dining area and a half bathroom. Three generous size bedrooms upstairs with a full bathroom. Basement is full and open with a Washer & Dryer this area is ready for future development. Lots of parking and a double garage. Close to Shopping, Restaurants, Schools and Public Transportation which makes this investment easy to find good tenants. No vacancies in the past 3 years. Tenants pay for all utilities. Rents starting June1/24 are between $1,250 or $1,495 or $5,535. monthly and on Oct1/24 rents will range from $1,395 up to $1,495 or $5,780 or $69,360 yearly Total expenses $17,786. Net operating income $51,574. Cap Rate of 6.44% (id:39198)
Property Details
Interior
Features
Upper Level Floor
Bedroom 3
3.82 m x 3.62 mPrimary Bedroom
3.81 m x 3.62 mBedroom 2
4.33 m x 2.49 mProperty History
 36
36



