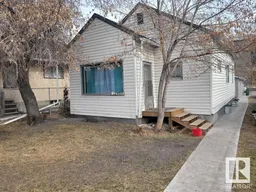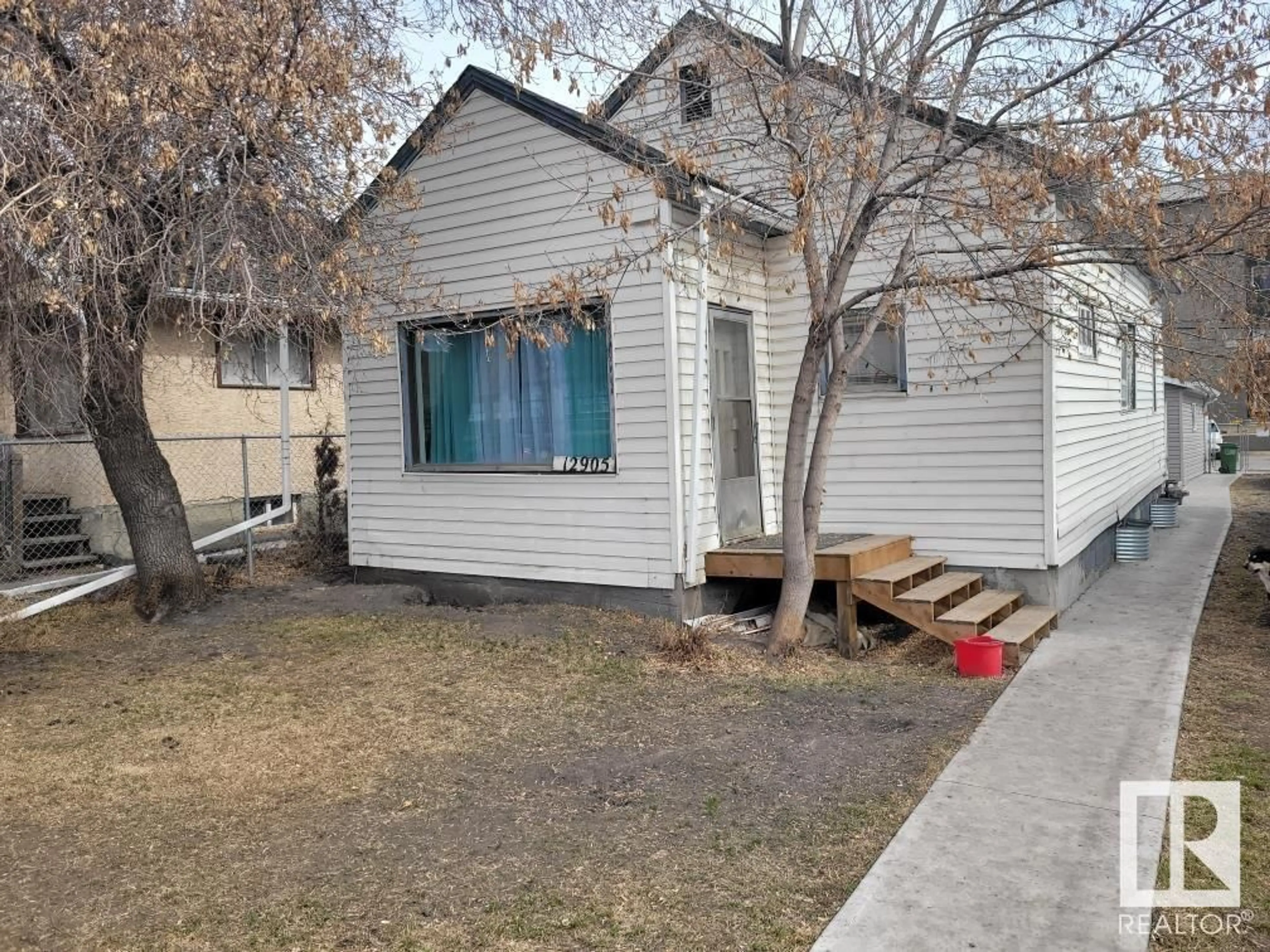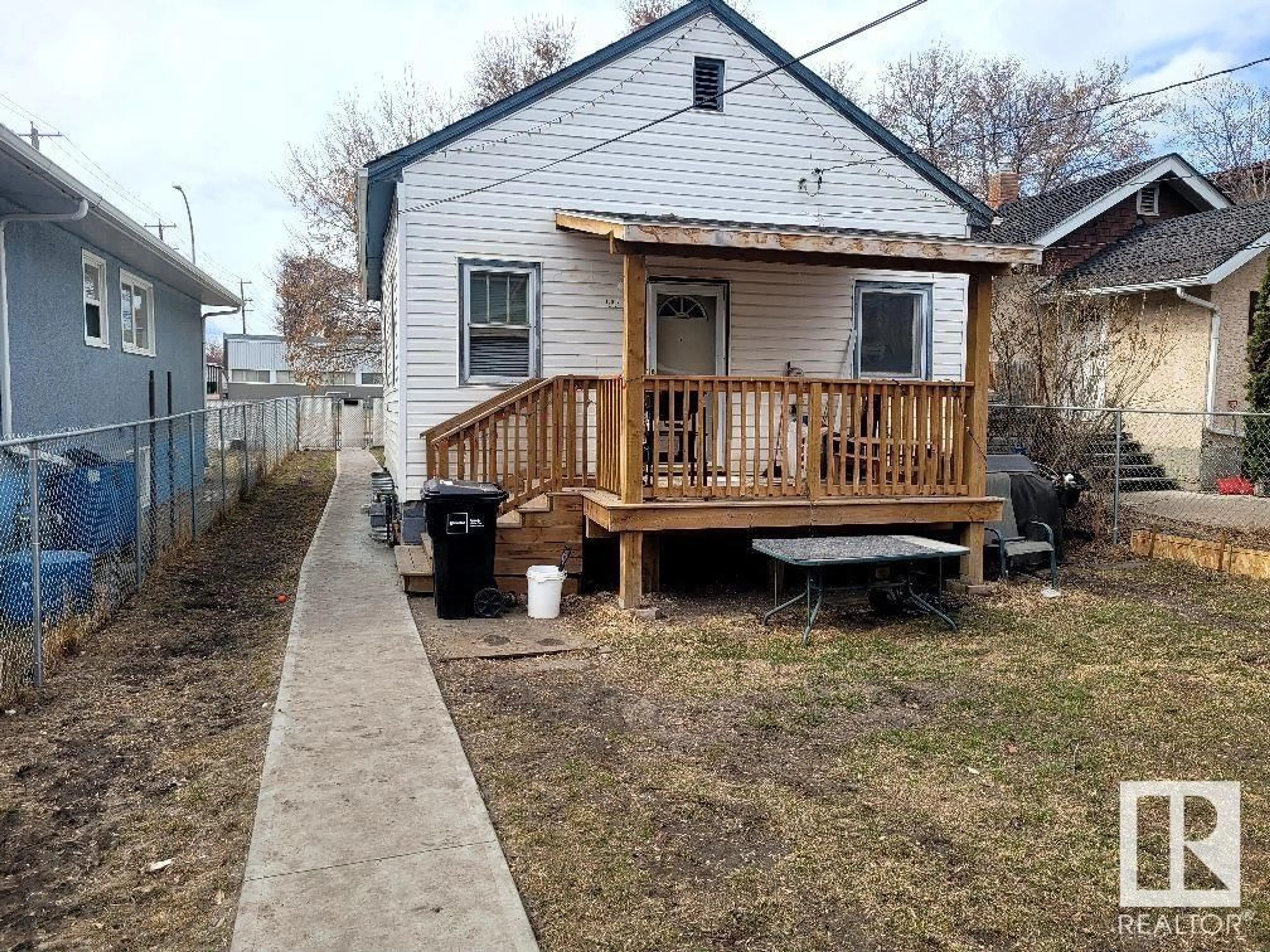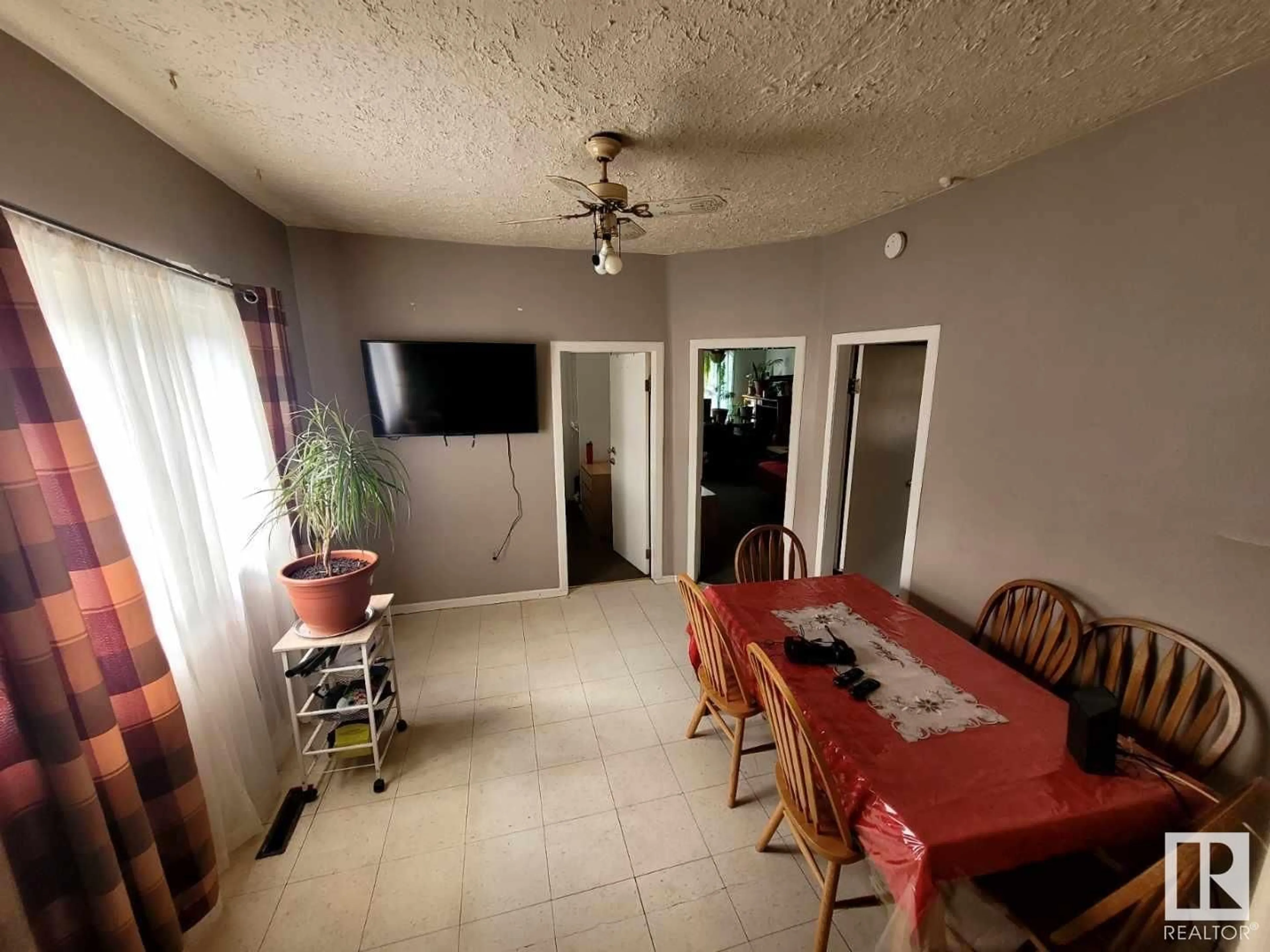12905 66 ST NW, Edmonton, Alberta T5C0A6
Contact us about this property
Highlights
Estimated ValueThis is the price Wahi expects this property to sell for.
The calculation is powered by our Instant Home Value Estimate, which uses current market and property price trends to estimate your home’s value with a 90% accuracy rate.Not available
Price/Sqft$244/sqft
Days On Market24 days
Est. Mortgage$855/mth
Tax Amount ()-
Description
Embrace comfort and potential in this centrally located Edmonton abode! Boasting a spacious layout spanning 813 sqft, this affordable 2 + 1 bedroom residence sits on a generous 33x131 lot, presenting a canvas for future development. Recent enhancements include new fencing and replaced concrete walkways, alongside a new 20x24 double detached garage and updated shingles, ensuring both convenience and longevity. Enjoy outdoor relaxation on the rear deck, perfect for entertaining or unwinding after a long day. Additionally, revel in the convenience of proximity to shopping centers, providing easy access to daily necessities and leisure activities. Whether you're considering long-term investment strategies or eager to embark on a redevelopment project, this property offers endless possibilities. With easy access to downtown and the Yellowhead Freeway, convenience meets opportunity in this coveted location. Don't miss your chance to make your mark on this promising property! (id:39198)
Property Details
Interior
Features
Main level Floor
Bedroom 2
Laundry room
Living room
Dining room
Exterior
Parking
Garage spaces 4
Garage type Detached Garage
Other parking spaces 0
Total parking spaces 4
Property History
 10
10




