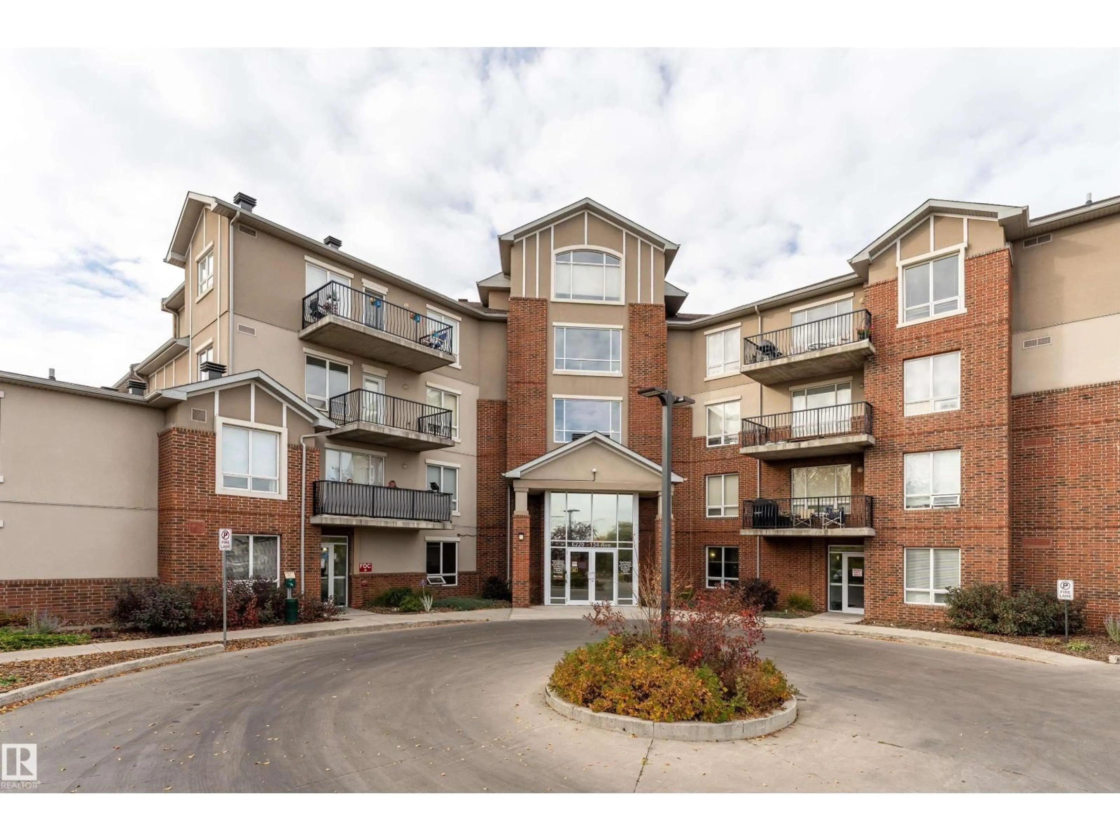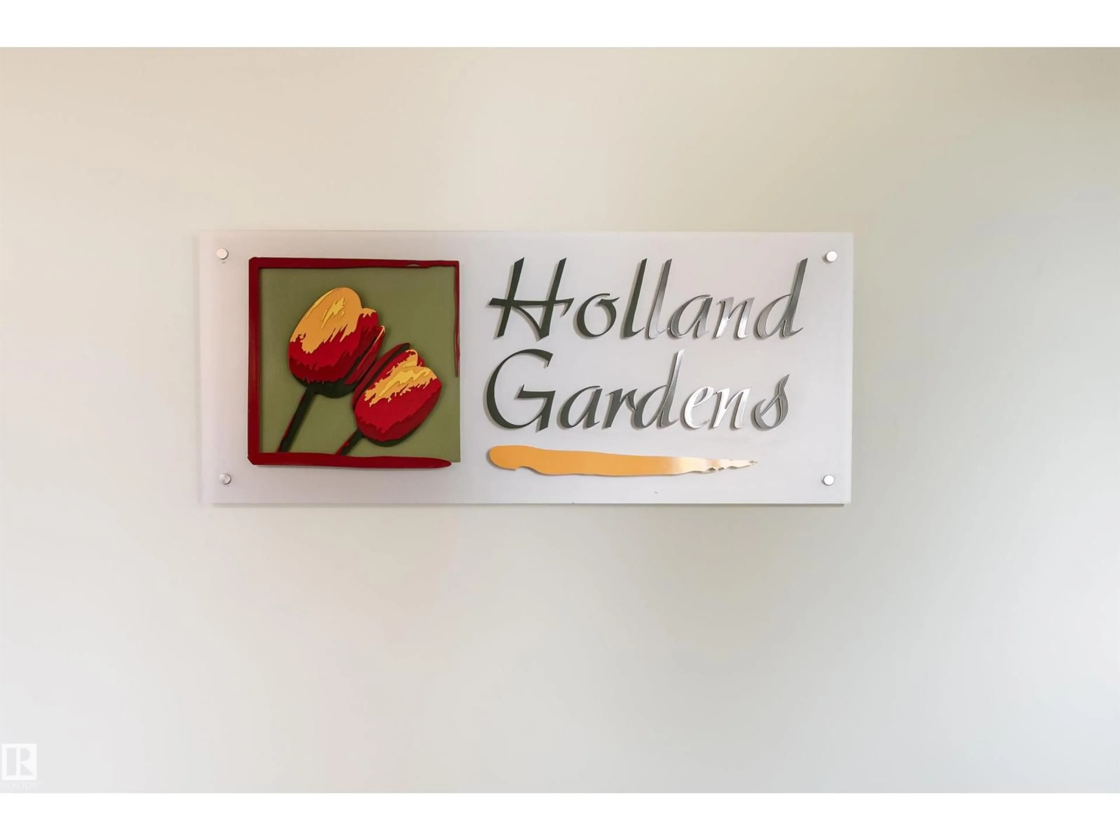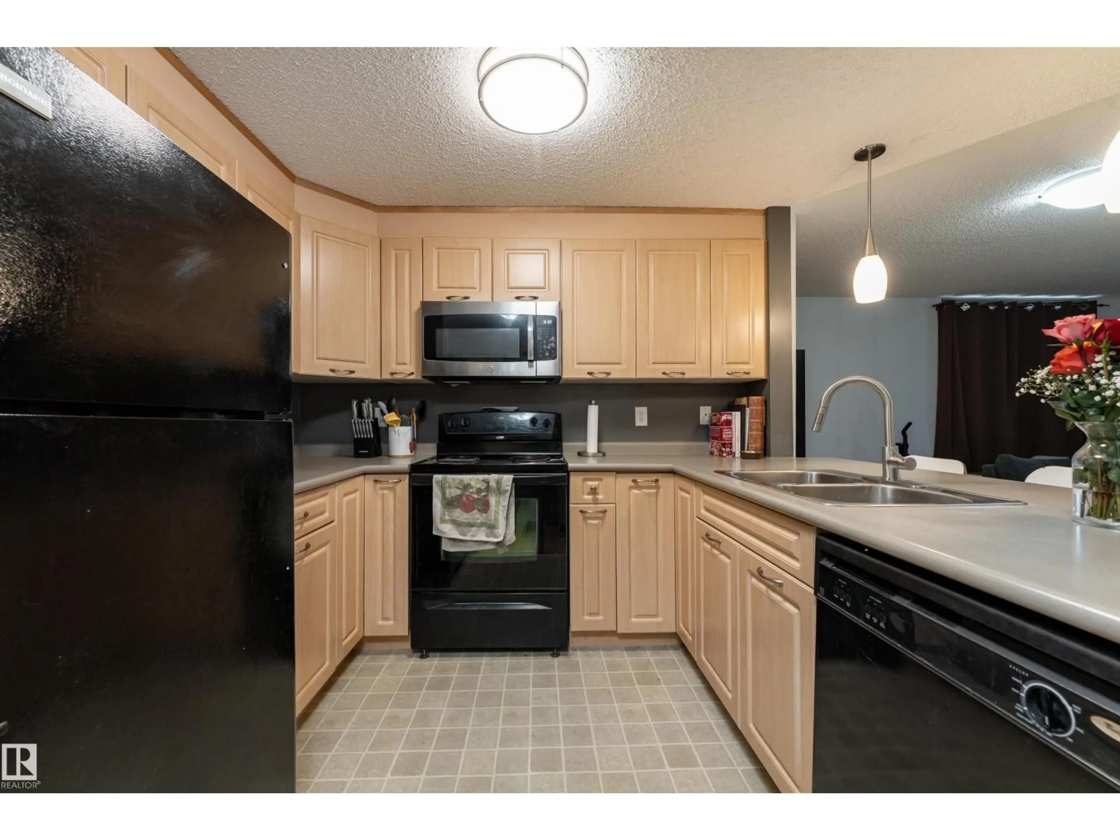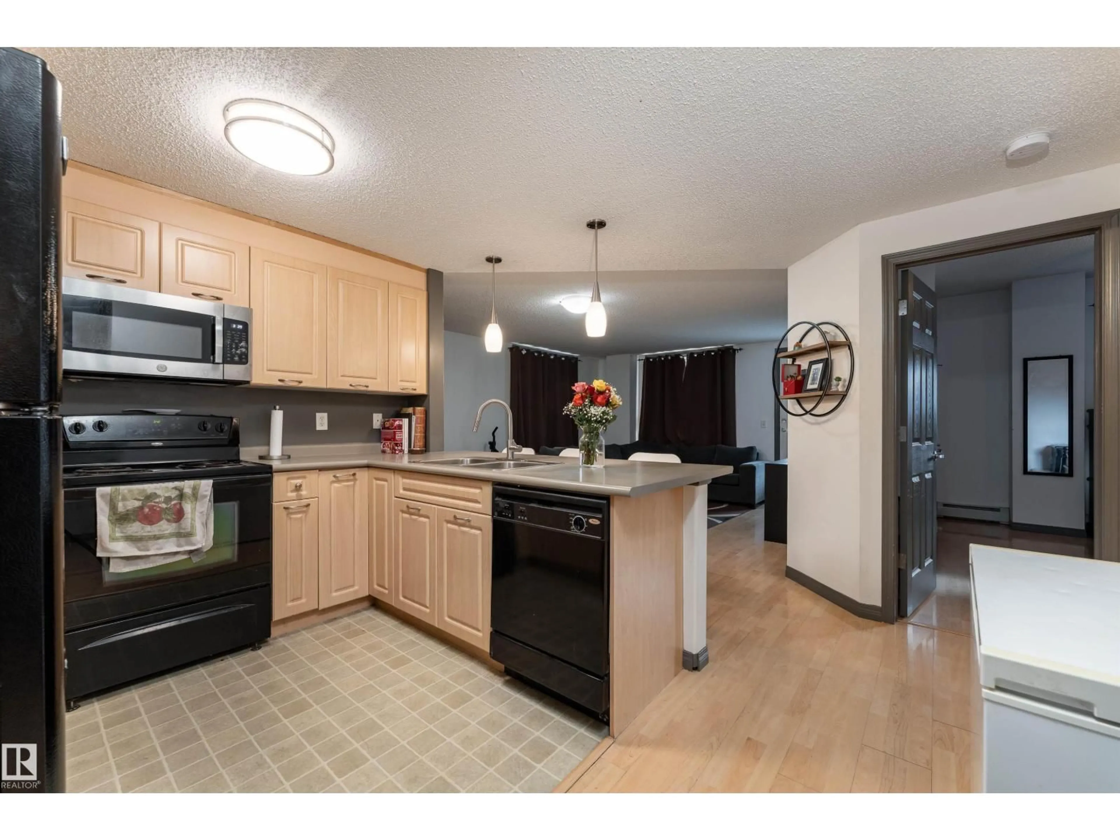Contact us about this property
Highlights
Estimated valueThis is the price Wahi expects this property to sell for.
The calculation is powered by our Instant Home Value Estimate, which uses current market and property price trends to estimate your home’s value with a 90% accuracy rate.Not available
Price/Sqft$190/sqft
Monthly cost
Open Calculator
Description
Welcome to the good life, welcome to Holland Gardens! Nice 2 bedroom luxury condo. Full concrete construction with heated underground parking for those cold winter days, and storage. Open concept floor plan offers spacious living/dining room combo overlooked by the kitchen makes it perfect for entertaining. Huge master bedroom with plenty of closet space. Other luxury features include 9' ceilings, walk out balcony, in-suite laundry, natural gas BBQ hook-up, and so much more. Building amenities include inner courtyard with benches, stone patio, large exercise room, finished lobby, and 3 elevators. Condo fees includes electricity, heat and water. (id:39198)
Property Details
Interior
Features
Main level Floor
Living room
4.59 x 4.35Dining room
Kitchen
3.1 x 2.51Primary Bedroom
4.07 x 3.49Condo Details
Amenities
Ceiling - 9ft
Inclusions
Property History
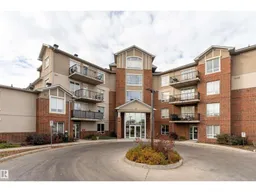 39
39
