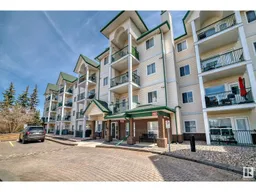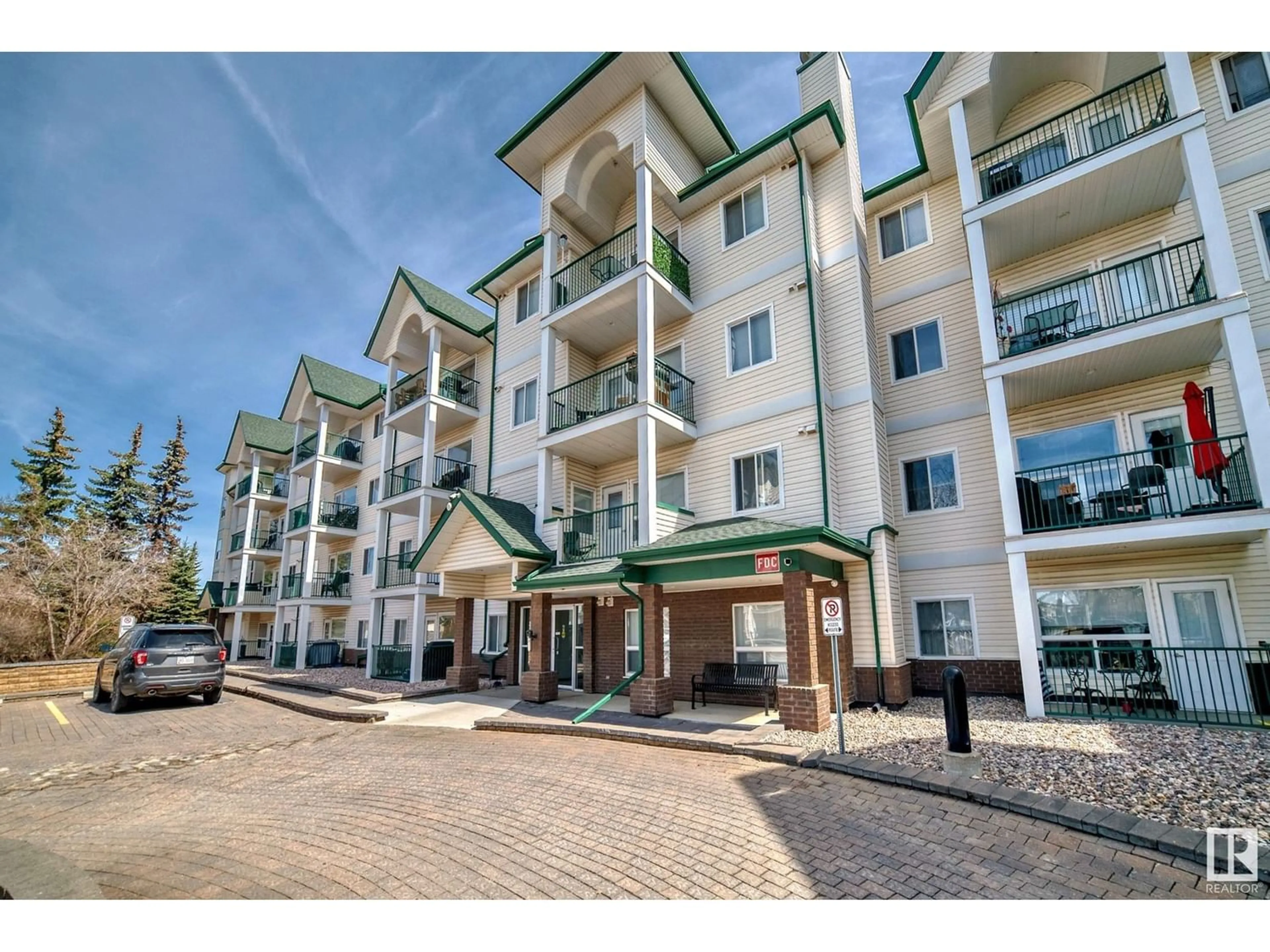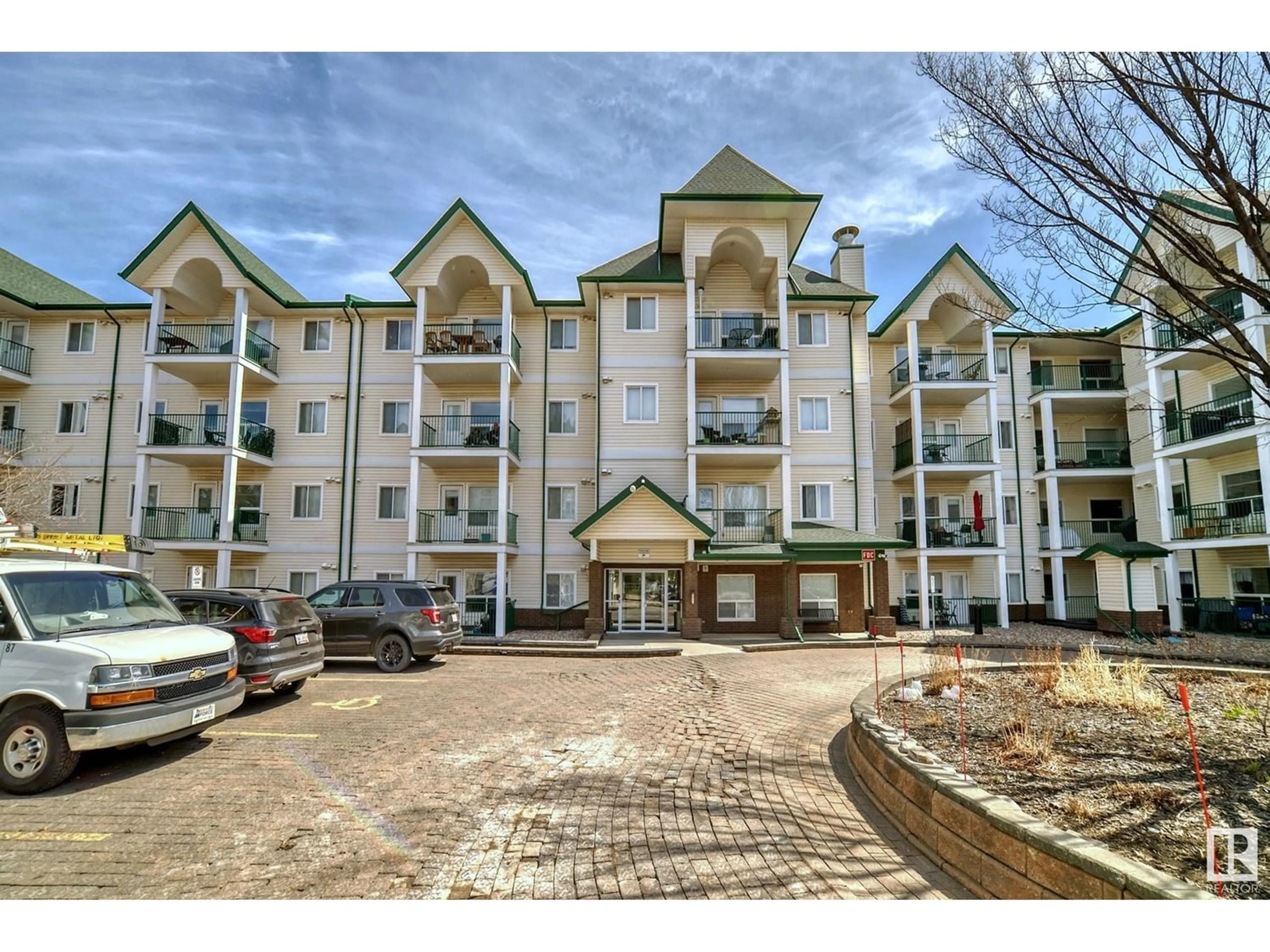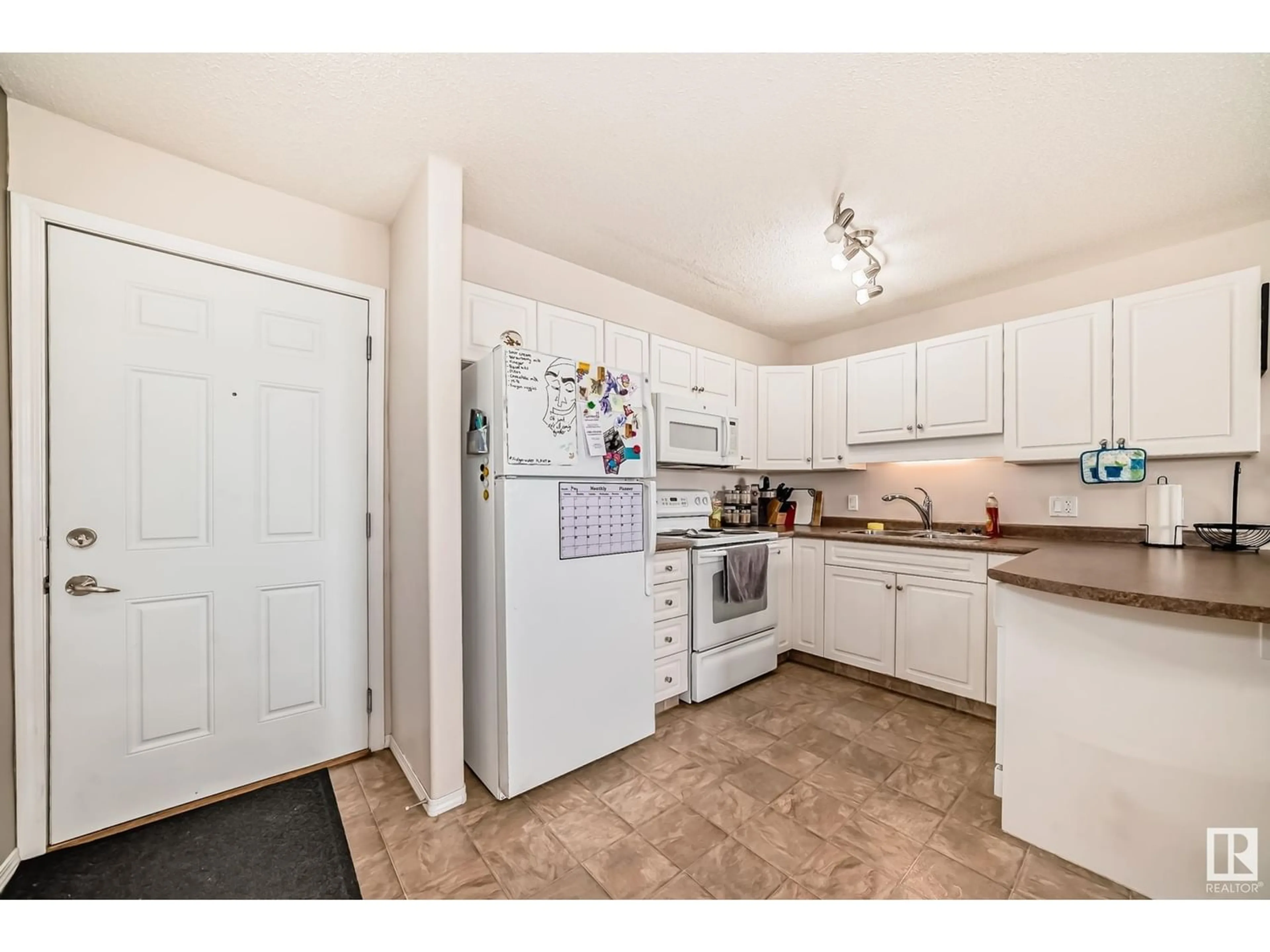#317 13625 34 ST NW, Edmonton, Alberta T5A0E3
Contact us about this property
Highlights
Estimated ValueThis is the price Wahi expects this property to sell for.
The calculation is powered by our Instant Home Value Estimate, which uses current market and property price trends to estimate your home’s value with a 90% accuracy rate.Not available
Price/Sqft$190/sqft
Days On Market14 days
Est. Mortgage$665/mth
Maintenance fees$537/mth
Tax Amount ()-
Description
Bright and modern 2-bed 2-bath condo in Belmont, south-facing unit with a park view! Great layout with bedrooms at either side of the living room, and central kitchen w/all-white cabinets, pantry closet, and dining nook. Living room has patio access to large deck w/gas outlet for barbecue. Primary suite features dual closets and 3-pc ensuite bath w/oversized glass shower. Shared 4-pc bath and spacious secondary bedroom offer plenty of room for hosting guests or living with roommates. In-suite laundry and storage for convenience, plus titled underground parking stall and storage area in the parking garage included. Professionally managed building with condo fees that include heat + water. Excellent location within walking distance to Belmont TC shopping center and easy access to Yellowhead Trail, Henday Drive, and Clareview LRT station! (id:39198)
Property Details
Interior
Features
Main level Floor
Living room
3.64 m x 3.47 mDining room
2.24 m x 2.2 mKitchen
2.88 m x 2.84 mPrimary Bedroom
3.87 m x 2.94 mExterior
Parking
Garage spaces 1
Garage type -
Other parking spaces 0
Total parking spaces 1
Condo Details
Inclusions
Property History
 31
31




