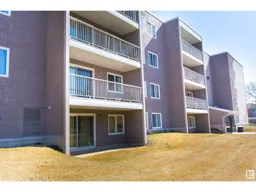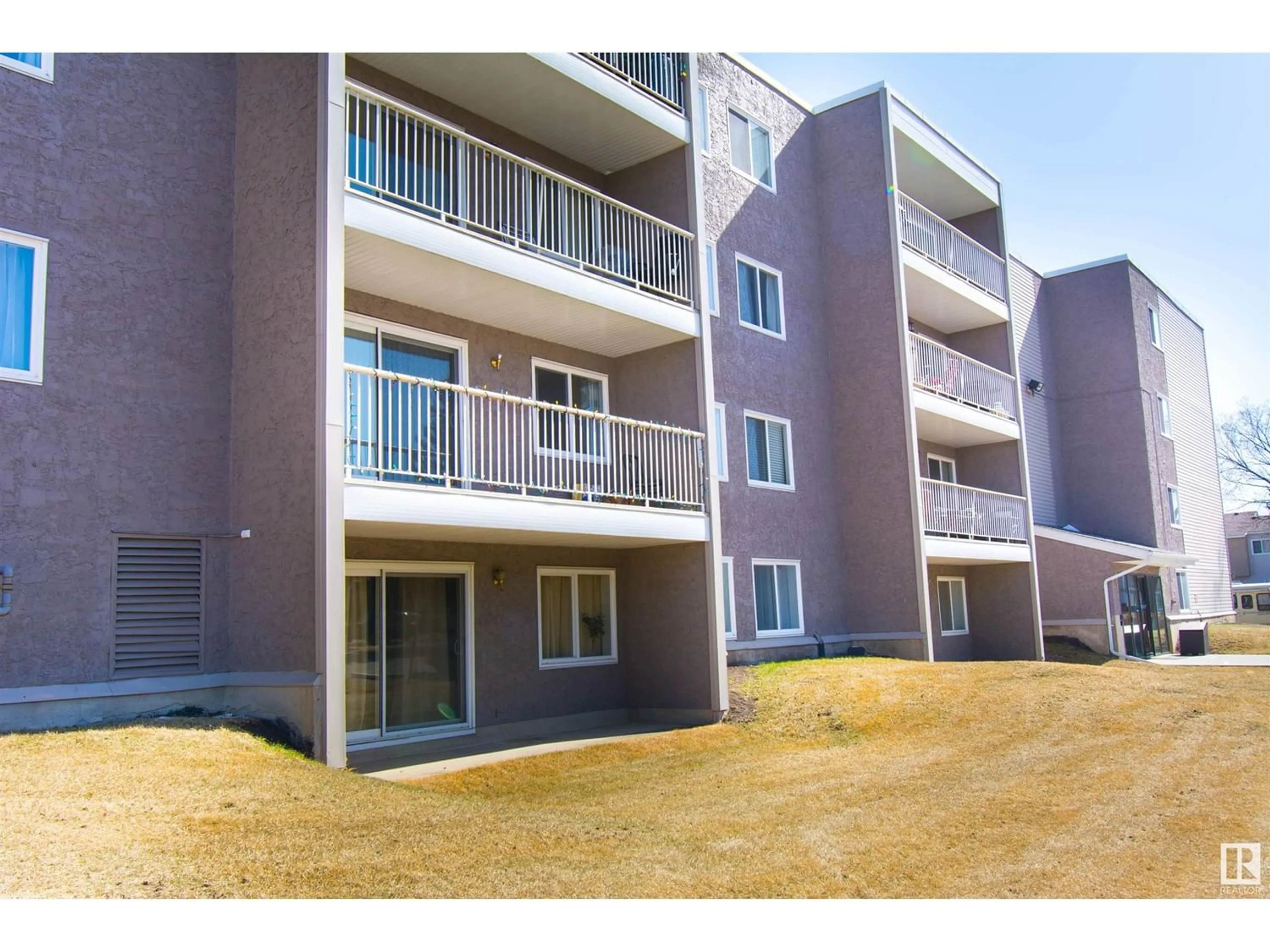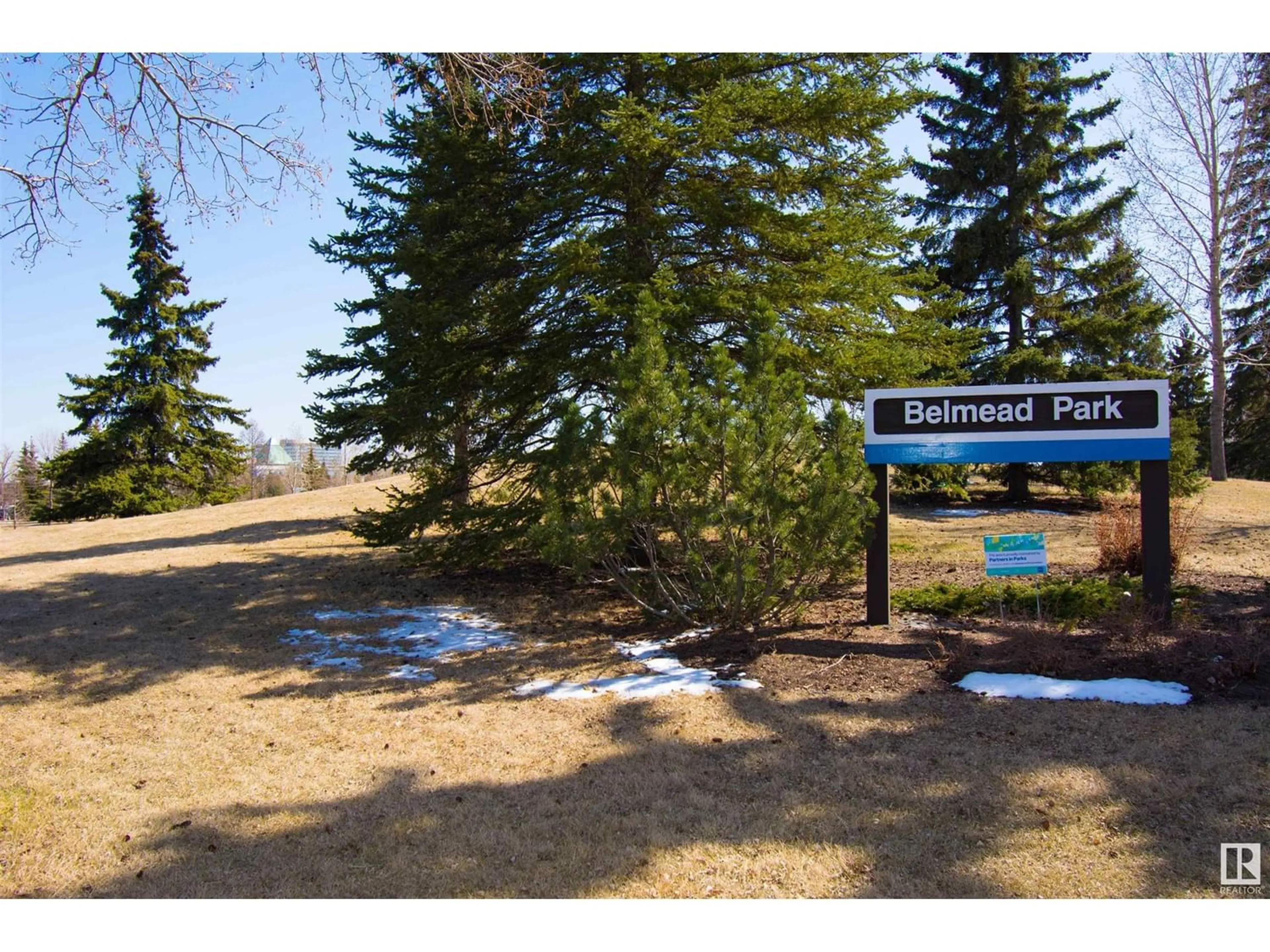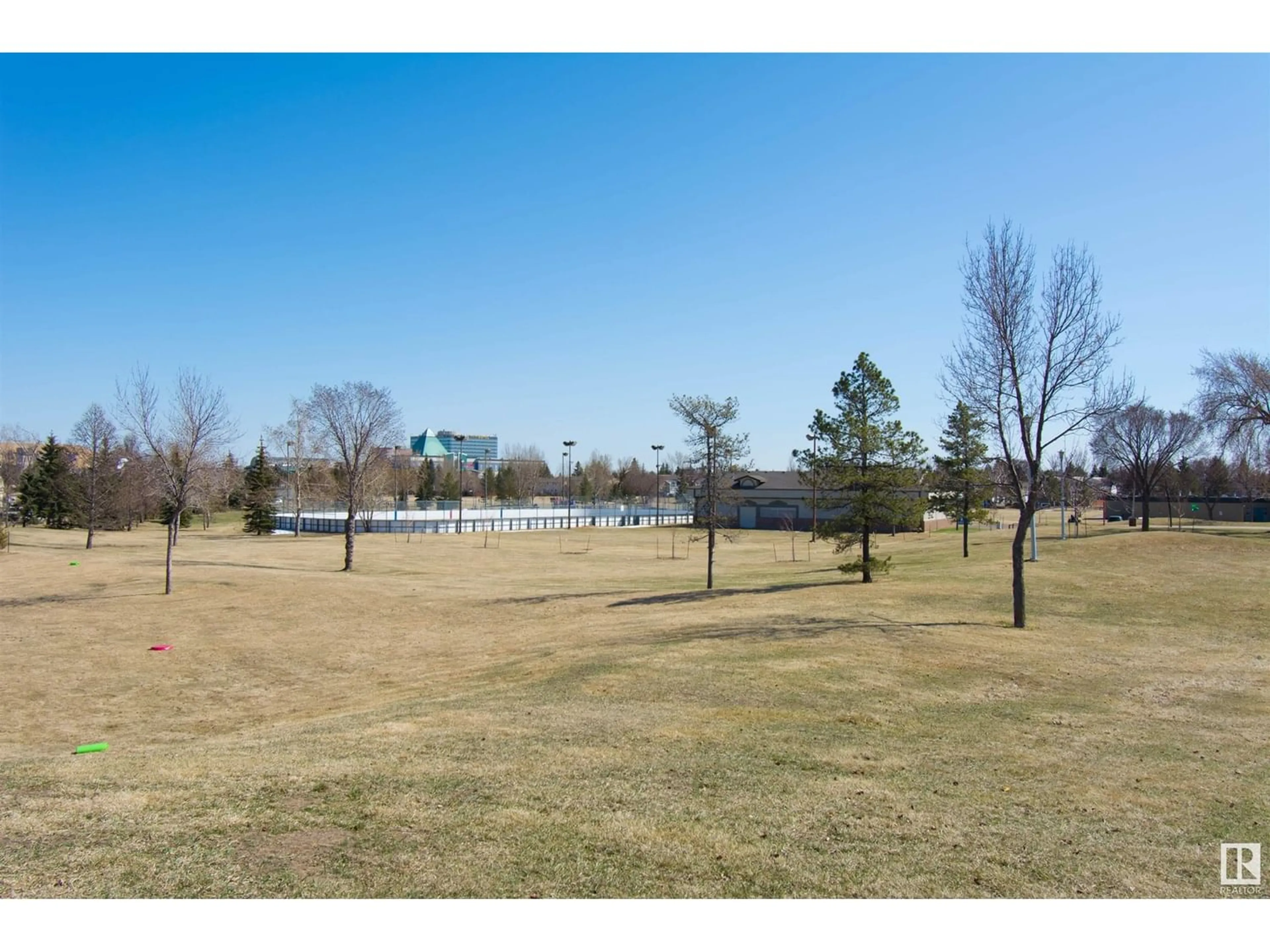#204 18204 93 AV NW, Edmonton, Alberta T5T2V2
Contact us about this property
Highlights
Estimated ValueThis is the price Wahi expects this property to sell for.
The calculation is powered by our Instant Home Value Estimate, which uses current market and property price trends to estimate your home’s value with a 90% accuracy rate.Not available
Price/Sqft$126/sqft
Days On Market29 days
Est. Mortgage$515/mth
Maintenance fees$539/mth
Tax Amount ()-
Description
Amazing opportunity to own one of the most affordable condos in Edmonton. Perfect for 1st time home buyer or investors! This inviting two-bedroom CORNER-END unit offers a thoughtful layout with plenty of appeal. The spacious living room features a balcony perfect for enjoying summer barbecues. The kitchen is efficiently designed with generous storage and counter space, complemented by a separate dining area for home-cooked meals. Both bedrooms are well-proportioned and can easily fit queen-sized beds. Primary bedroom has its own ensuite 2pc bathroom. Close to West Edmonton Mall, Misericordia Hospital, Park, and transportation including future LRT. Small pets allowed with approval. Utilities include heat and water. Well managed building! This is one of two similar units available for sale from the same owner in the building. Option to purchase both units and start your own investment portfolio available today! Excellent very long term tenants who love the building and would desire to stay. (id:39198)
Property Details
Interior
Features
Main level Floor
Living room
Dining room
Kitchen
Primary Bedroom
Condo Details
Inclusions
Property History
 12
12


