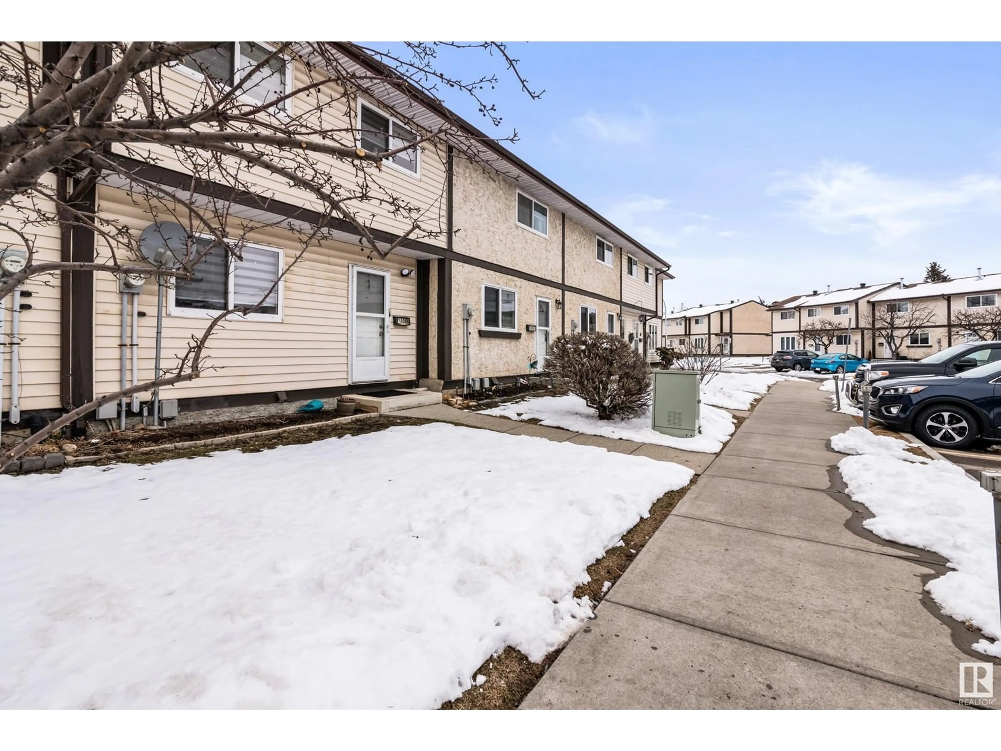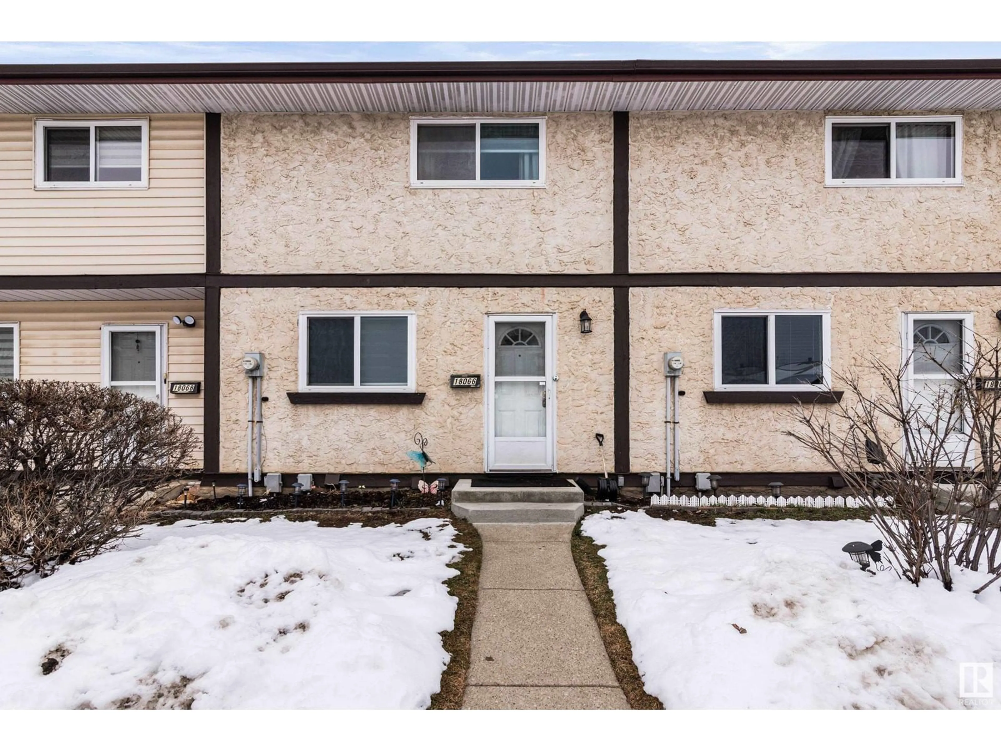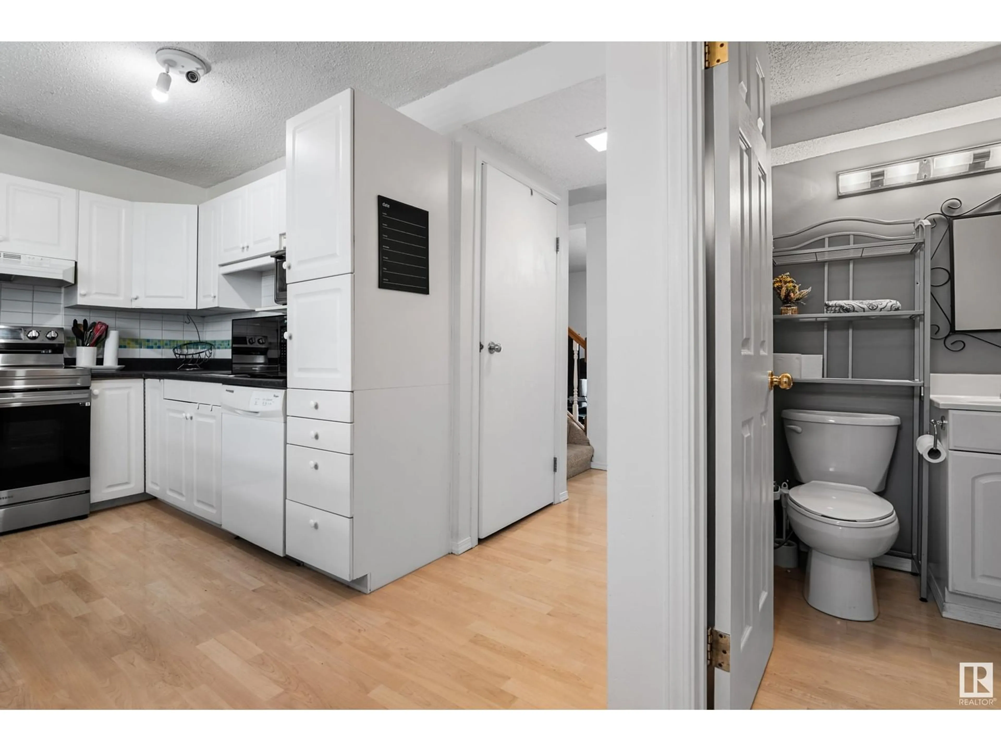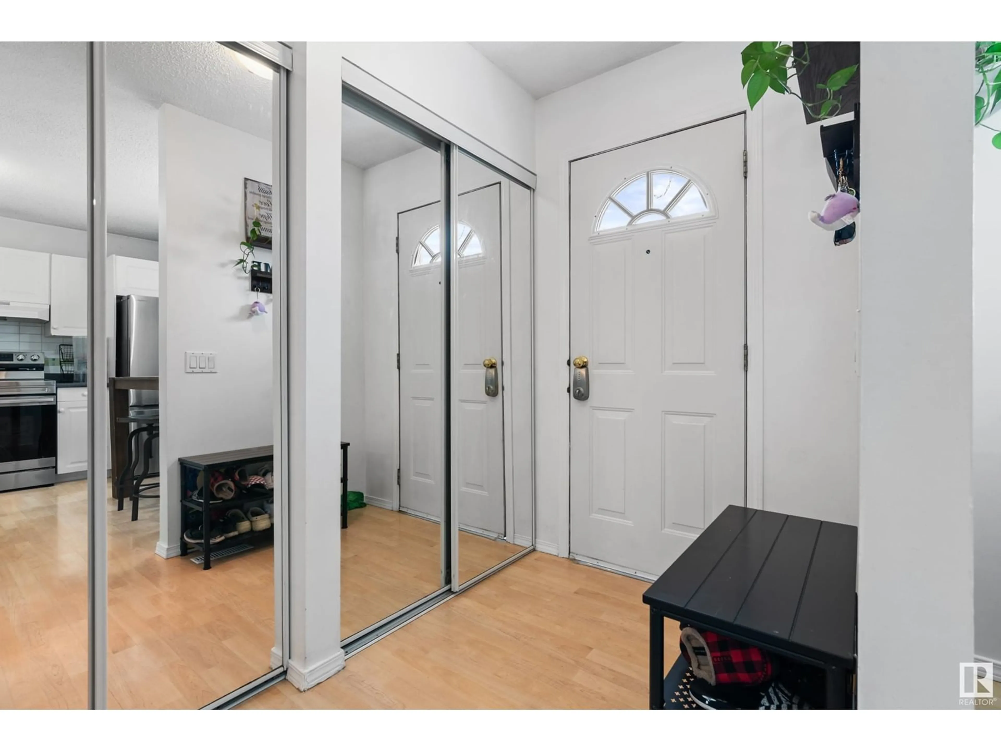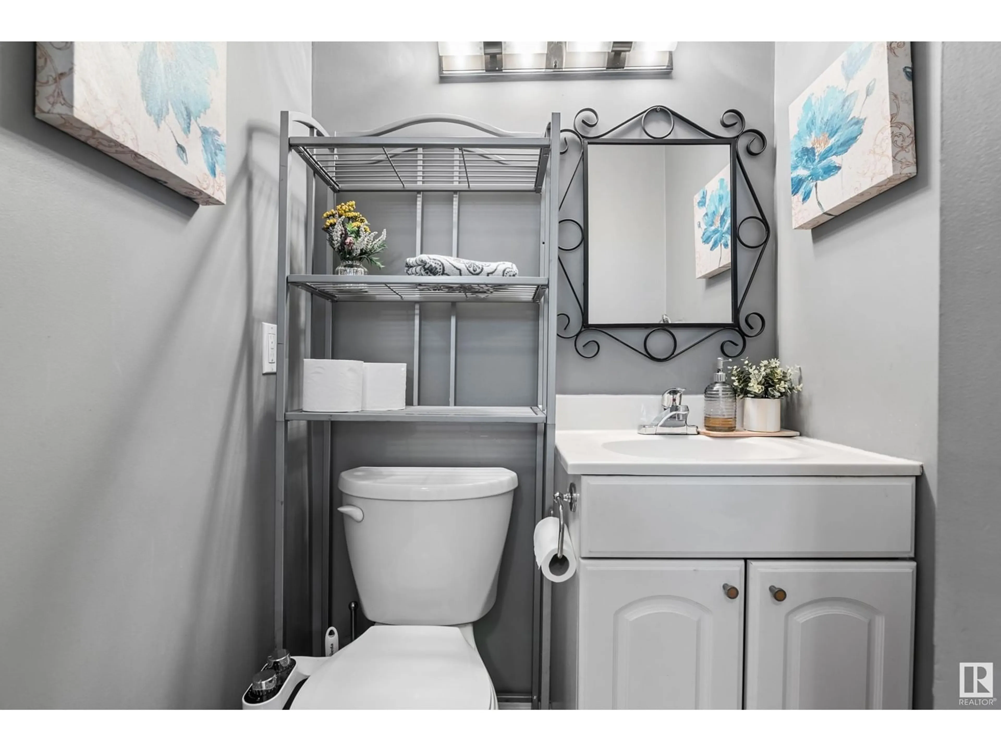18066 93 AV NW, Edmonton, Alberta T5T1Y1
Contact us about this property
Highlights
Estimated valueThis is the price Wahi expects this property to sell for.
The calculation is powered by our Instant Home Value Estimate, which uses current market and property price trends to estimate your home’s value with a 90% accuracy rate.Not available
Price/Sqft$218/sqft
Monthly cost
Open Calculator
Description
This townhome with 3 bedrooms & 1.5 bathrooms is located within walking distance to West Edmonton Mall! Perfect investment or starter home. You will love the updated kitchen with white cabinetry + stainless steel refrigerator & electric stove. Living room is open to dining area & has access to the private yard. There is a half bath on the main level. The 2nd level has a very spacious primary bedroom, additional 2nd & 3rd bedrooms + the updated fully finished 4-piece bathroom. The basement family room is a great place for kids’ play area or movie nights! Your little ones can walk to the schools nearby! The complex has visitor’s parking. Great location to play and work at WEM, easy access to public transit, walking distance to schools, and easy commute to downtown Edmonton. (id:39198)
Property Details
Interior
Features
Main level Floor
Living room
3.14 m x 2.73 mDining room
3.14 m x 2.17 mKitchen
3.16 m x 2.92 mCondo Details
Inclusions
Property History
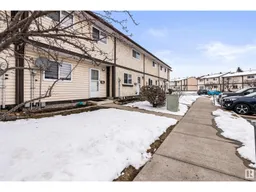 24
24
