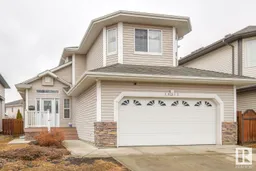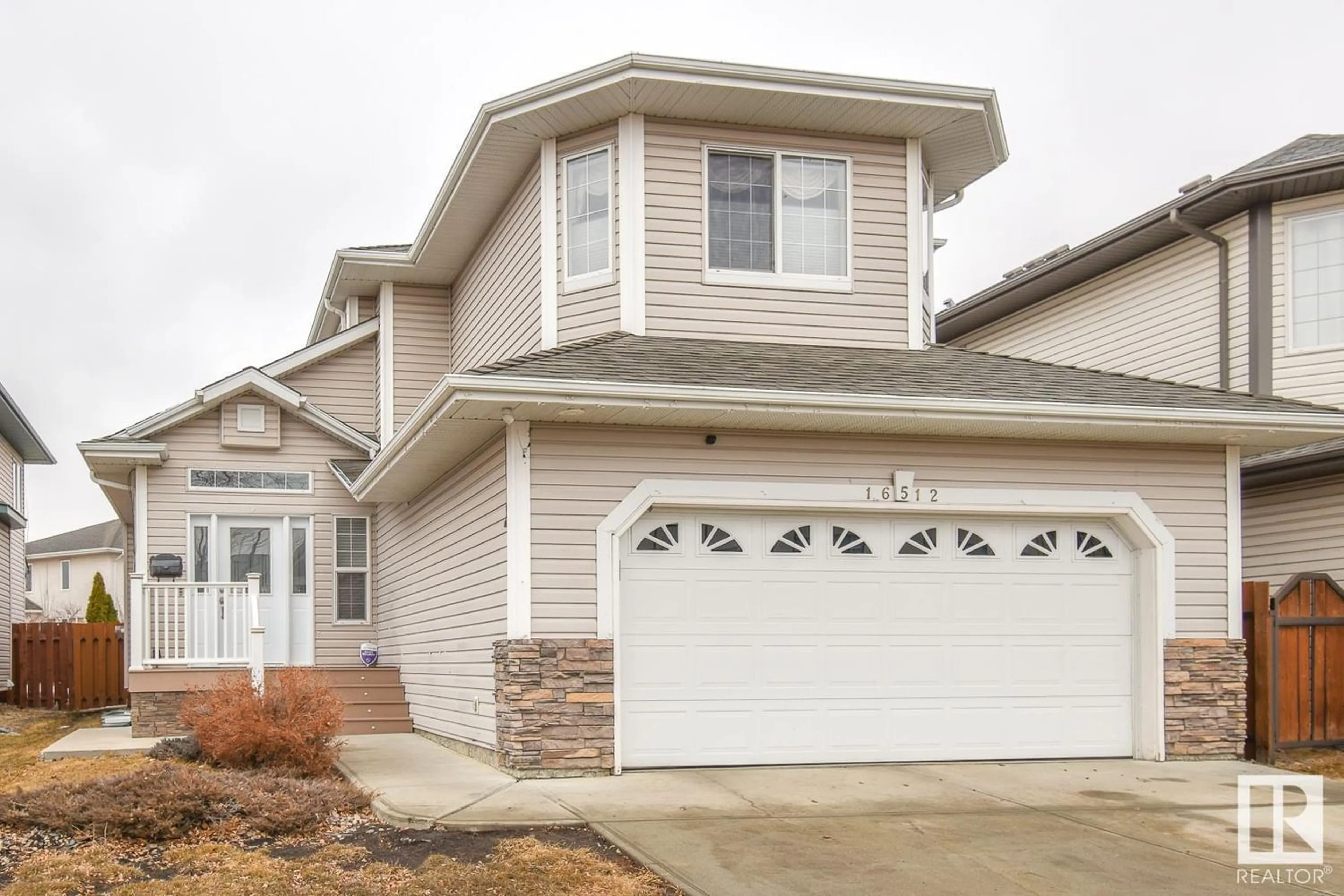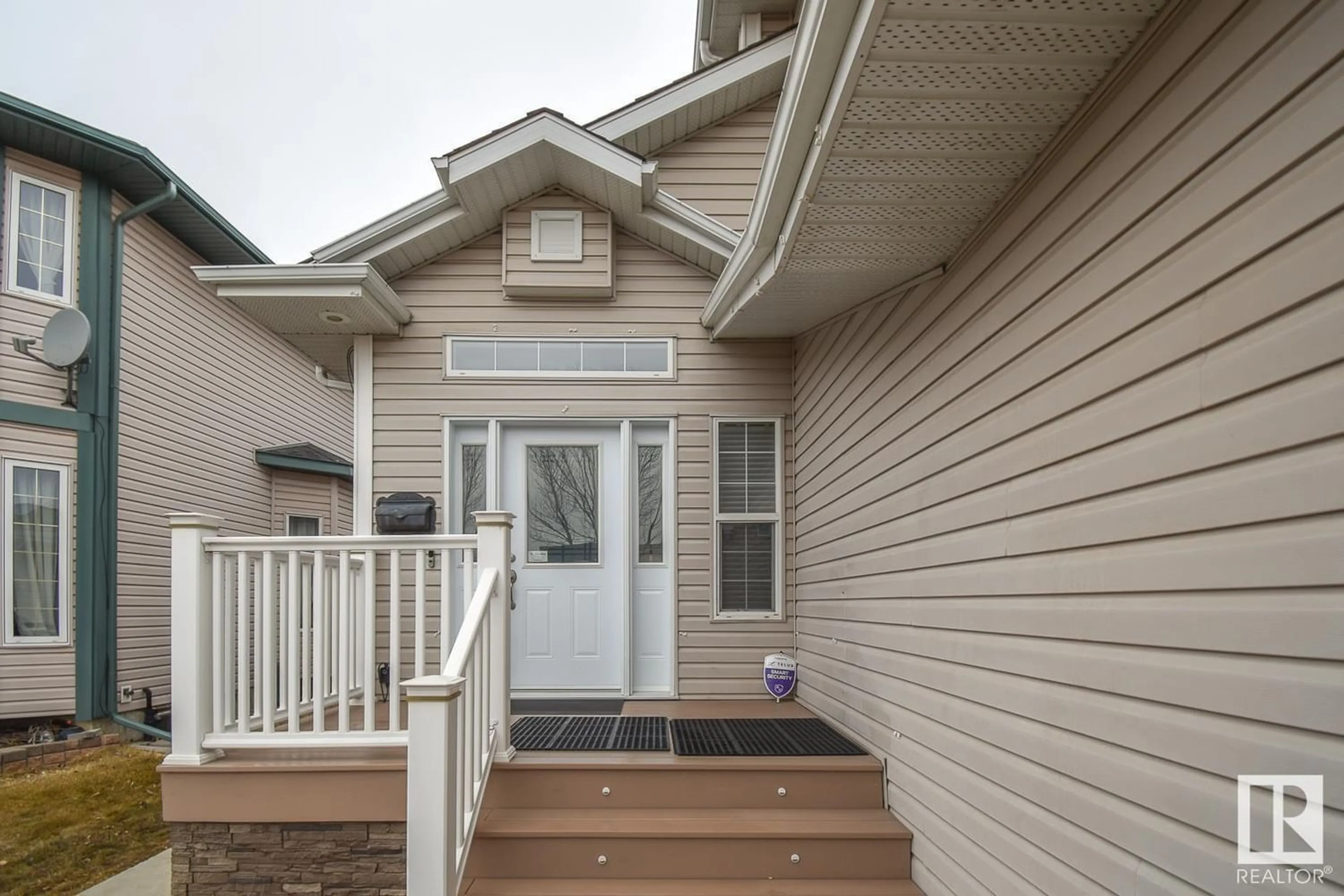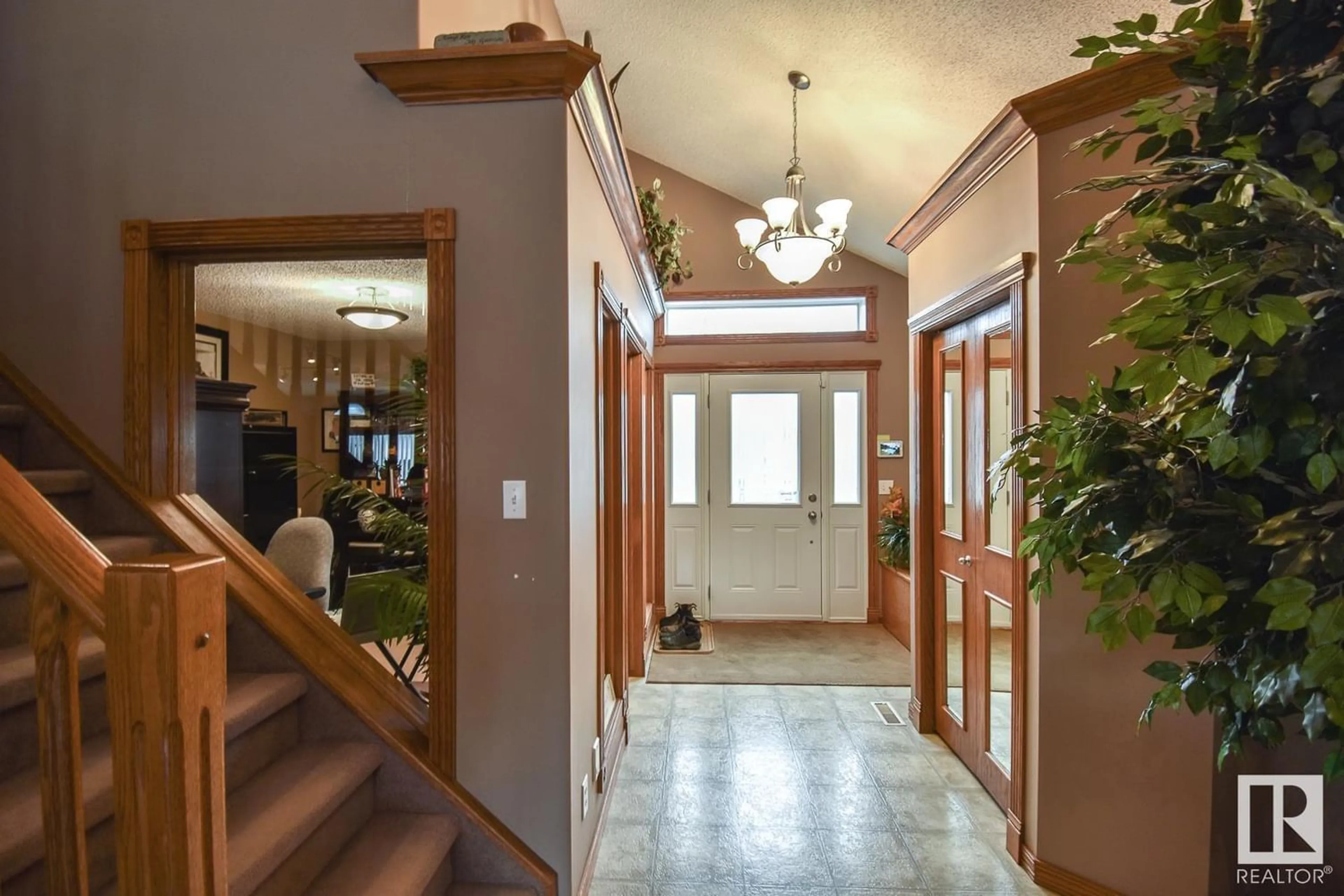16512 87 ST NW, Edmonton, Alberta T5Z3X1
Contact us about this property
Highlights
Estimated ValueThis is the price Wahi expects this property to sell for.
The calculation is powered by our Instant Home Value Estimate, which uses current market and property price trends to estimate your home’s value with a 90% accuracy rate.Not available
Price/Sqft$260/sqft
Days On Market61 days
Est. Mortgage$2,190/mth
Tax Amount ()-
Description
1.5-storey AIR-CONDITIONED family home offers 4 bedrooms, 3 baths, and a fully finished basement. The welcoming front porch features EXTRA-WIDE LIGHTED STEPS for your guests, who are greeted by a vaulted foyer, front den, and an expansive vaulted living room. Enjoy 2 GAS FIREPLACES in the home, a walk-through pantry, main floor laundry. Upstairs are 3 good sized bedrooms, all with large closets. The primary bedroom has 2 WALK-IN CLOSETS and a huge 4-pce ensuite with jetted tub. The finished basement has another bedroom, family room, sound-dampening ceiling for ultimate movie nights, and games area. Furnace, central A/C, and HWT were NEW in 2020, and 50-YEAR shingles installed in 2015. Excellent 18x18 deck plus there is a shed with loft for extra storage, and an OUTSTANDING fence with welded frame! Located directly across the street from a K-9 school and near a spray park, the quality and convenience for a family are unmatched! (id:39198)
Property Details
Interior
Features
Lower level Floor
Storage
4.7 m x 3.4 mFamily room
6 m x 5.5 mBedroom 4
3.1 m x 4.5 mGames room
3.4 m x 3.7 mProperty History
 44
44




