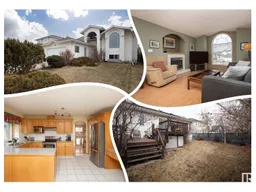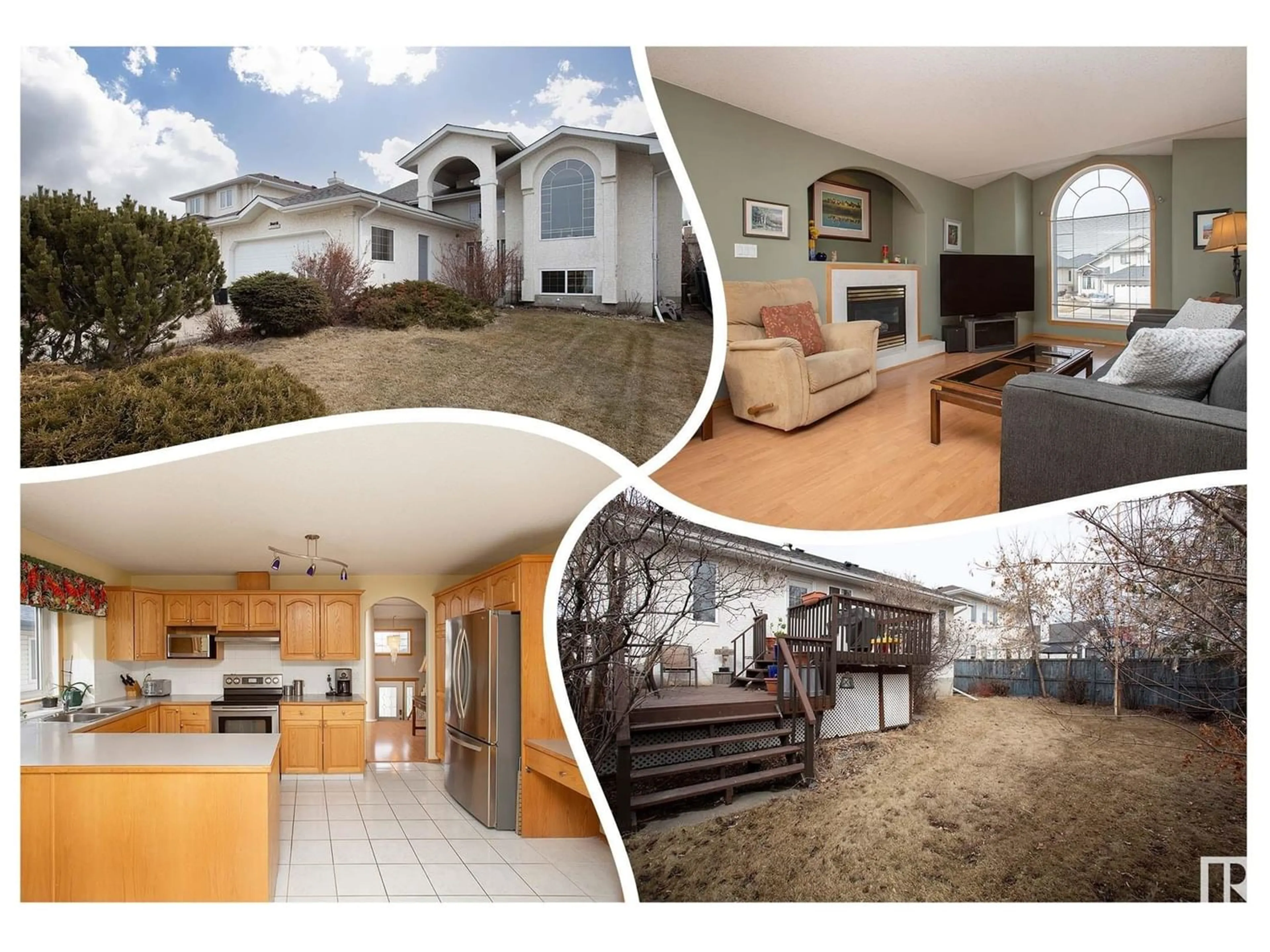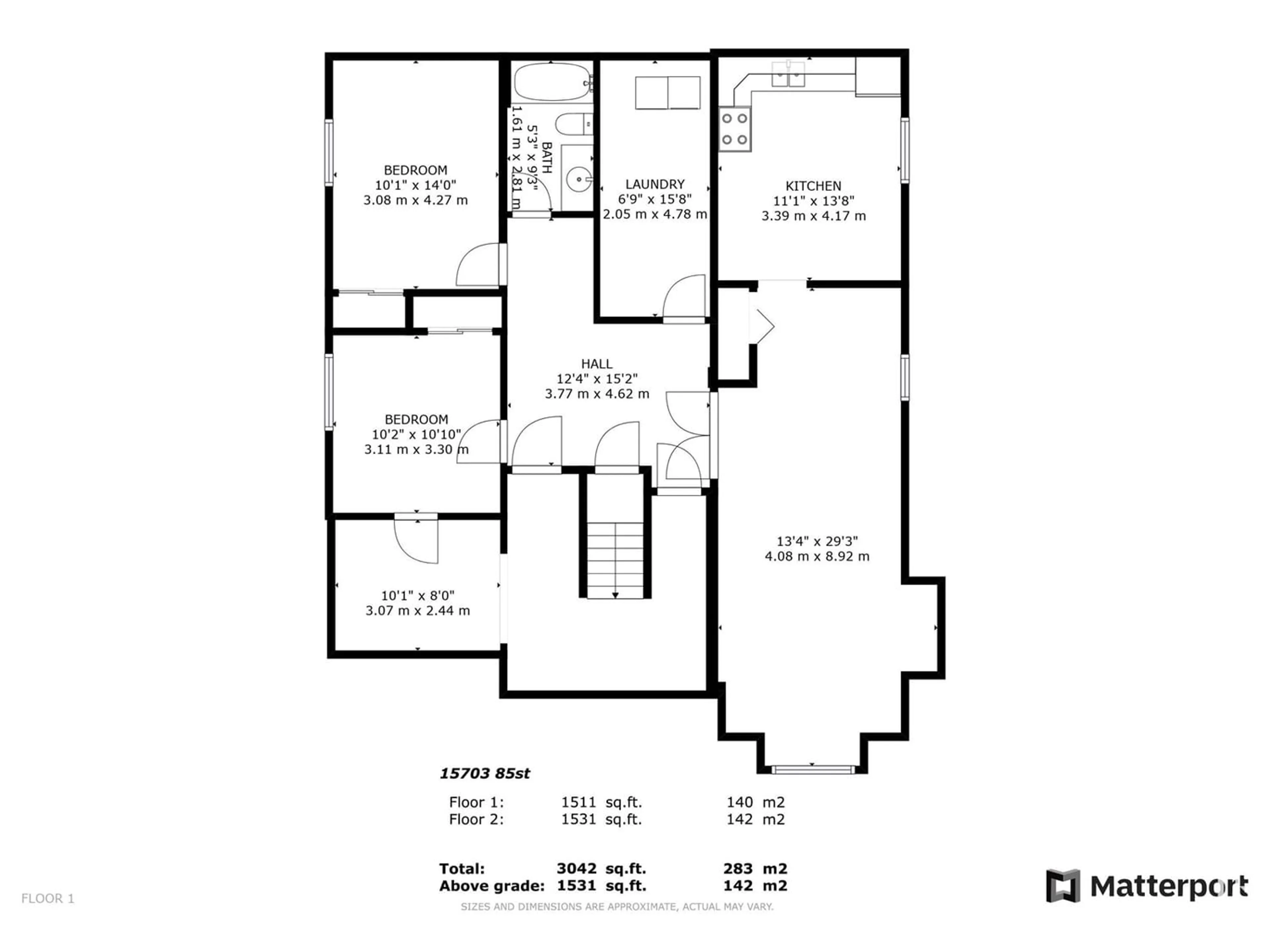15703 85 ST NW, Edmonton, Alberta T5Z3B5
Contact us about this property
Highlights
Estimated ValueThis is the price Wahi expects this property to sell for.
The calculation is powered by our Instant Home Value Estimate, which uses current market and property price trends to estimate your home’s value with a 90% accuracy rate.Not available
Price/Sqft$320/sqft
Days On Market12 days
Est. Mortgage$2,100/mth
Tax Amount ()-
Description
Picture PERFECT BI-LEVEL snuggled in the QUIET Community of Belle Rive! GRAND curb appeal w/ ARCH COVERED ENTRY, double attached, OVERSIZED GARAGE, & fully LANDSCAPED. Inside you are greeted to SOARING foyer ceiling, TILED flooring & plushy carpeted staircase that leads to the BRIGHT, open living room w/ fireplace & picture window. The FORMAL DINING area is adjacent to the living room, perfect for entertaining! The kitchen is MASSIVE, every CHEF'S dream! Cupboard & counterspace galore! Stainless steel appliances that pop, WHITE TILED backsplash adds the perfect contrast! Eat in the BREAKFAST NOOK w/ direct access to the deck! Great for Summer BBQ's! Primary bedroom is a DREAM w/ 5 piece SPA LIKE ensuite! 2 more bedrooms & full bath finish the main floor. Basement is FULLY FINISHED w/ SECOND KITCHEN, ample rec room for movie nights, 2 more bedrooms, a DEN, full bath & laundry room! Newer A/C, furnace & shingles! Fully fenced yard, large 2 TIERED DECK & more! Close to all amenities, you will LOVE this home! (id:39198)
Property Details
Interior
Features
Main level Floor
Bedroom 3
3.27 m x 3.24 mBreakfast
4.68 m x 3.25 mBedroom 2
3.29 m x 3.17 mLiving room
3.63 m x 4.45 mExterior
Parking
Garage spaces 4
Garage type Attached Garage
Other parking spaces 0
Total parking spaces 4
Property History
 53
53



