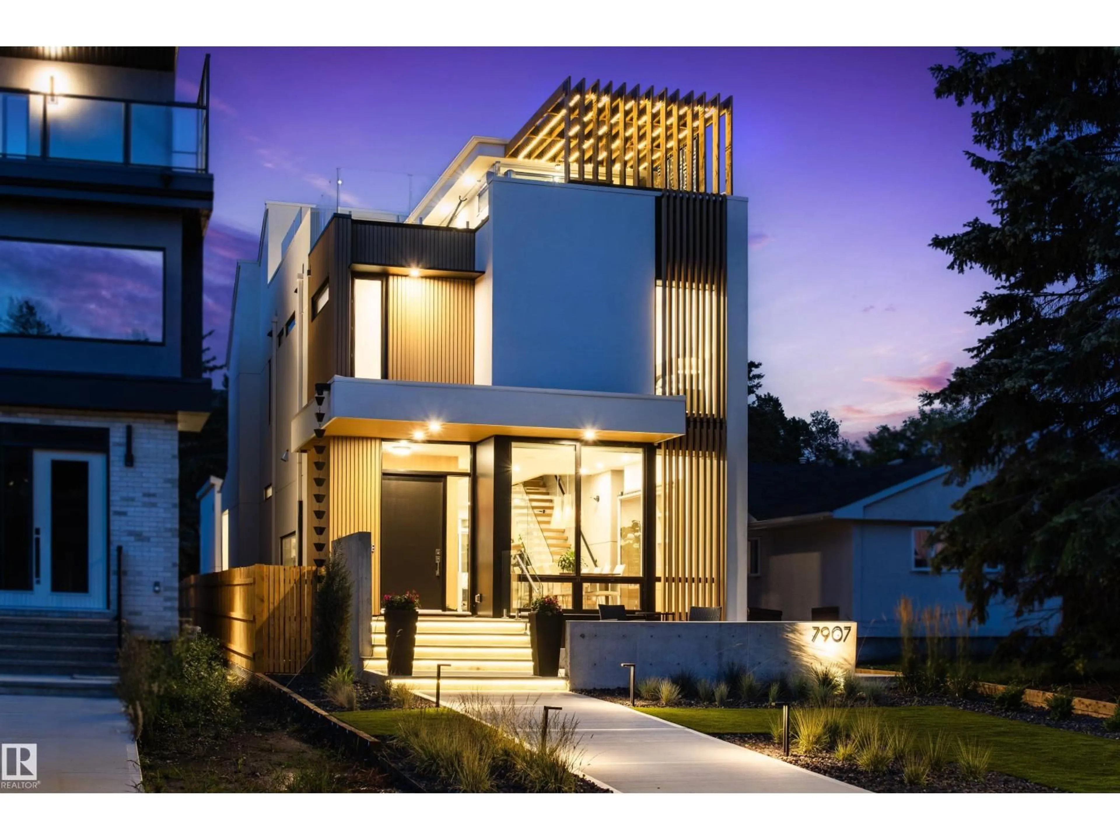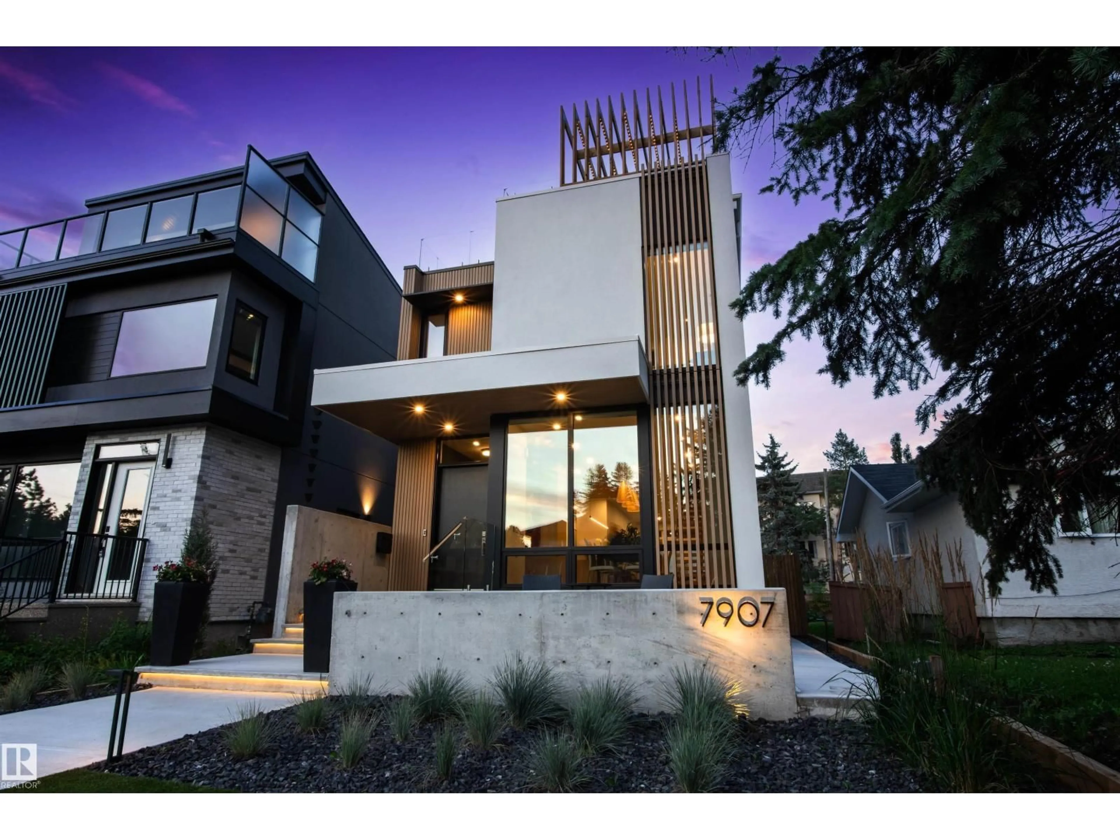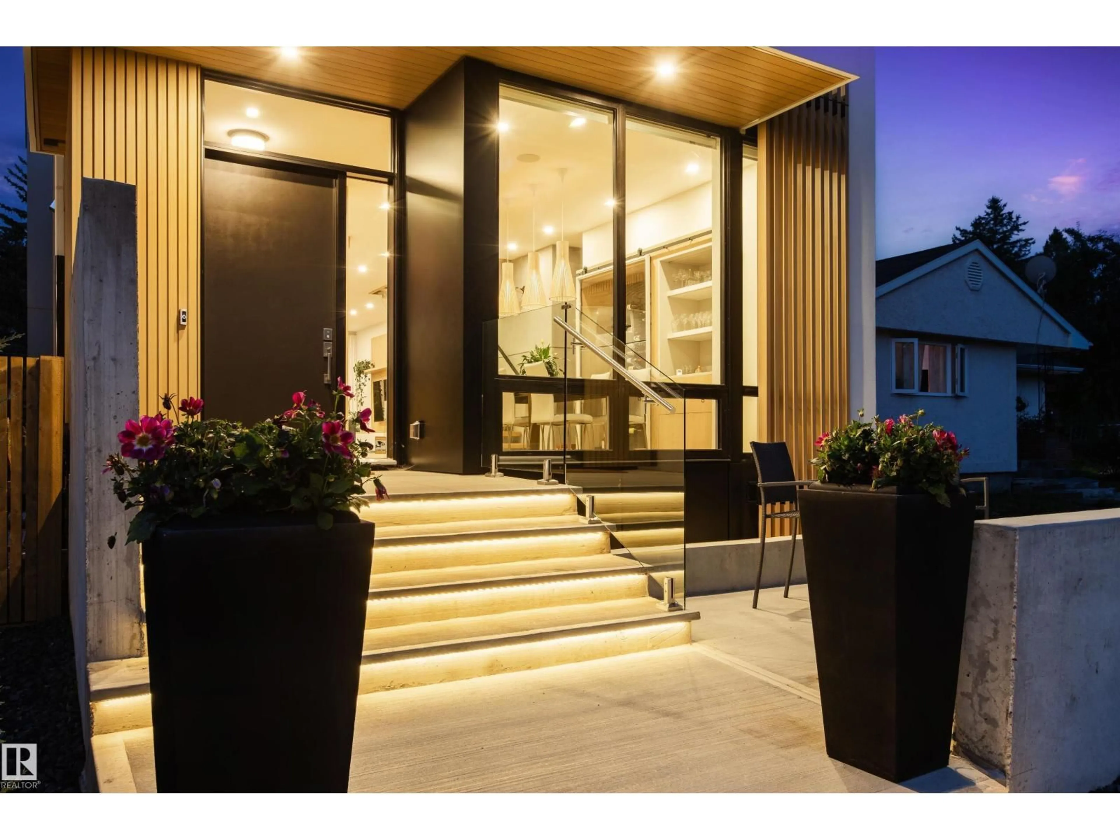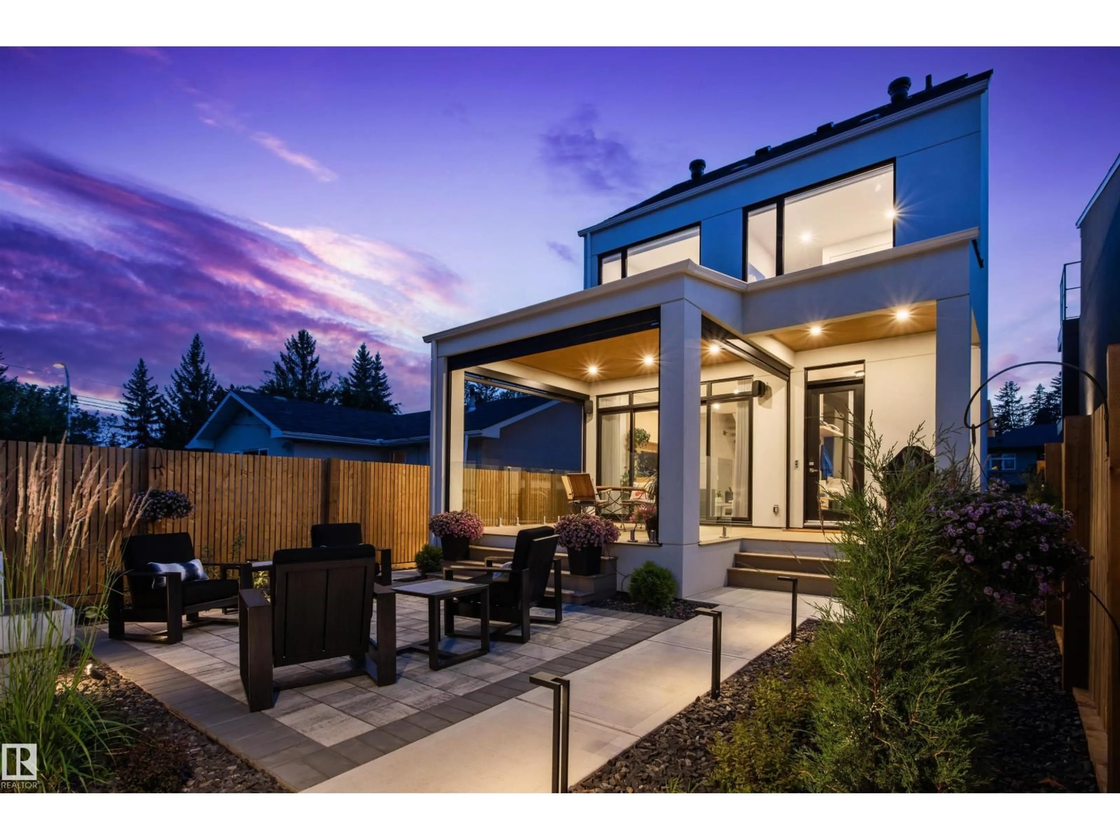7907 119 ST, Edmonton, Alberta T6G1W6
Contact us about this property
Highlights
Estimated valueThis is the price Wahi expects this property to sell for.
The calculation is powered by our Instant Home Value Estimate, which uses current market and property price trends to estimate your home’s value with a 90% accuracy rate.Not available
Price/Sqft$714/sqft
Monthly cost
Open Calculator
Description
An architectural statement by Design Two Group in one of Edmonton’s most coveted neighbourhoods, this residence embodies luxury w/ uncompromising attention to detail. The home's façade combines warm vertical cladding & clean concrete geometry, while interiors by Nako Design celebrate the Japandi ethos simplicity, balance & light. Inside, a dramatic three-storey concrete feature wall & floating staircase set the tone for the home’s modern artistry. The chef’s kitchen w/ bespoke cabinetry, premium Sub-Zero, Wolf, & Miele appliances, is anchored by a 10-ft quartz waterfall island & custom millwork, which flows effortlessly into the dining space w/ a glass-encased wine display. The primary suite offers serene proportions, a spa-like ensuite & integrated smart systems. The rooftop deck w/ its pergola, frameless glass railings & saltwater hot tub, offers panoramic tranquility. Every detail from Daikin Smart HVAC to professionally finished low-maintenance landscaping reflects thoughtful architectural precision. (id:39198)
Property Details
Interior
Features
Main level Floor
Living room
6.22 x 3.98Dining room
4.5 x 3.9Kitchen
5.85 x 3.77Mud room
4.01 x 1.71Property History
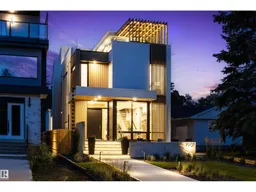 73
73
