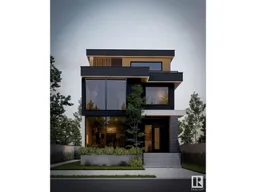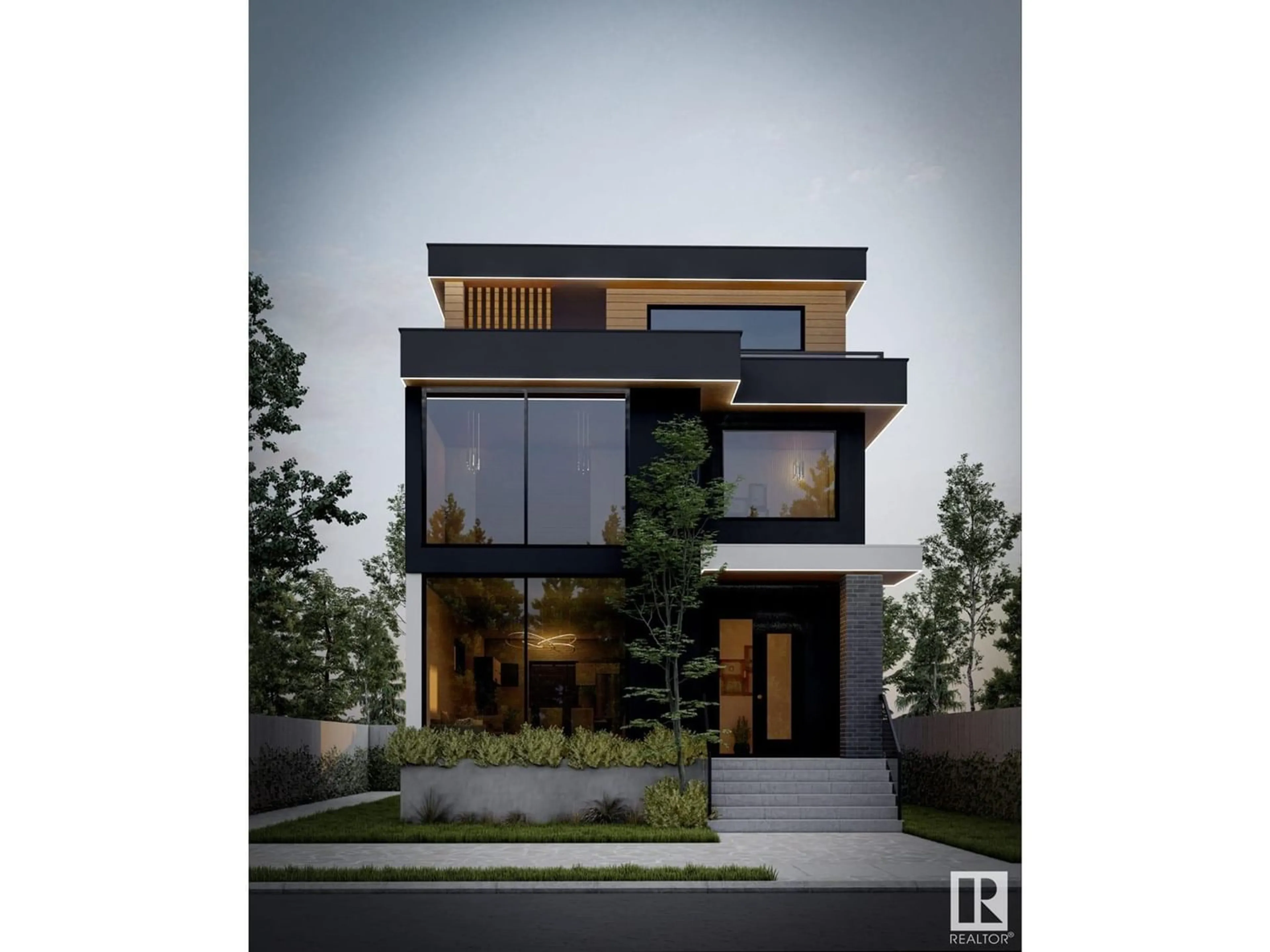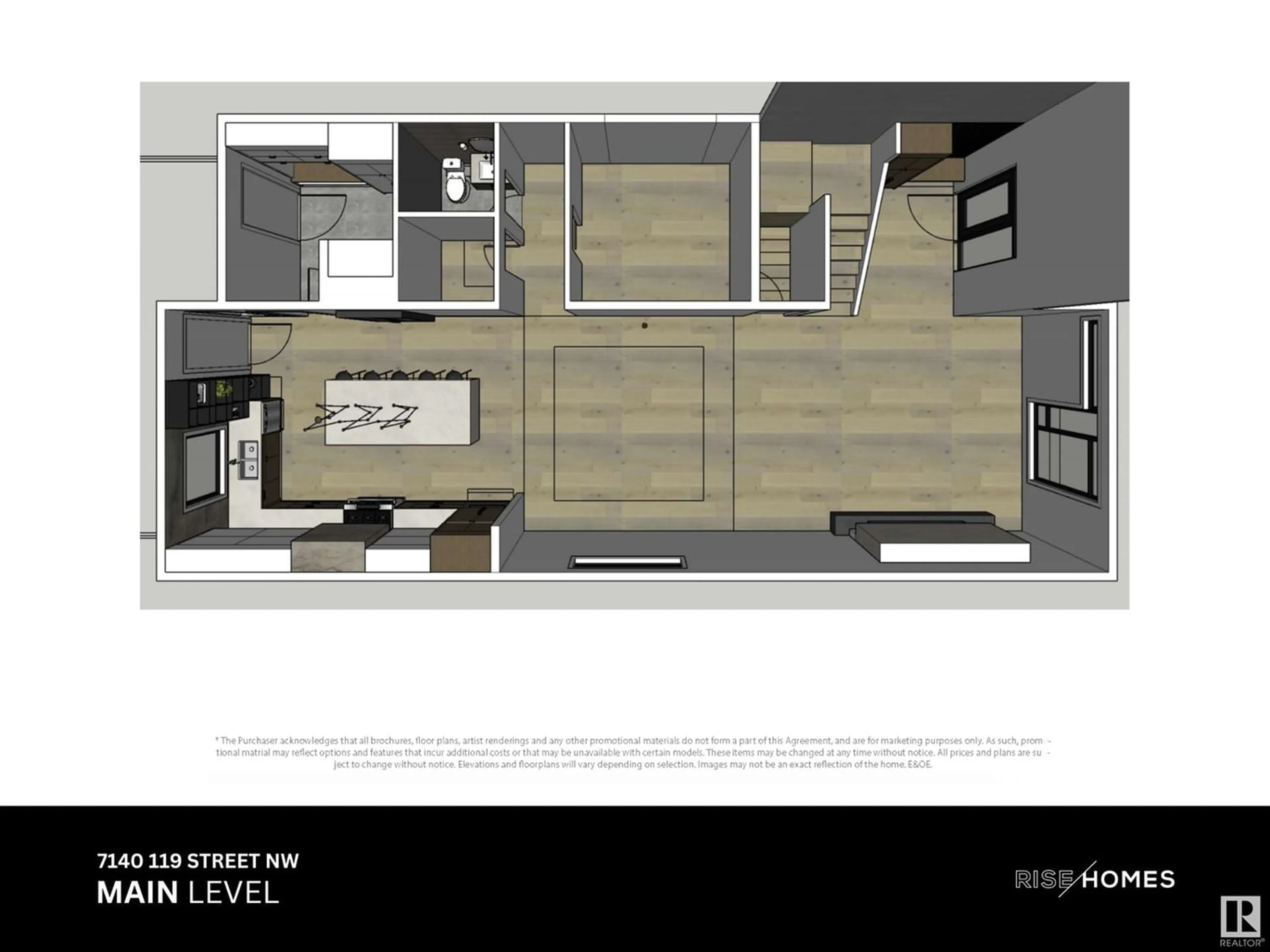7140 119 ST NW, Edmonton, Alberta T6C1V6
Contact us about this property
Highlights
Estimated ValueThis is the price Wahi expects this property to sell for.
The calculation is powered by our Instant Home Value Estimate, which uses current market and property price trends to estimate your home’s value with a 90% accuracy rate.Not available
Price/Sqft$588/sqft
Days On Market19 days
Est. Mortgage$6,436/mth
Tax Amount ()-
Description
A modern masterpiece by the award winning designers at Rise Homes. Move in by the end of this year and still time to choose your finishings! Offering more than 3500sqft of finished living space that includes a 3rd level loft with full ceiling heights and oversized rooftop patio. The main level presents an open concept design. As you enter, be welcomed by a spacious living room with a fireplace. Next to that is your formal dining room that is beautifully paired with a true chef's space! Sleek cabinetry with top tier appliances and sprawling island. This level also features an office space and separate back mudroom with built-ins. The upper level is home to 3 generously sized bedrooms including an owner's retreat. The ensuite is like no other. A large soaker tub paired with dual sinks, tiled shower, and walk-through closet that is conveniently connected to your upstairs laundry room. The kids rooms share a 5pc bathroom with dual vanities. This home is complete with fully finished basement and triple garage! (id:39198)
Property Details
Interior
Features
Basement Floor
Bedroom 4
Property History
 10
10



