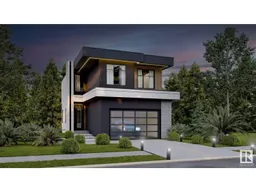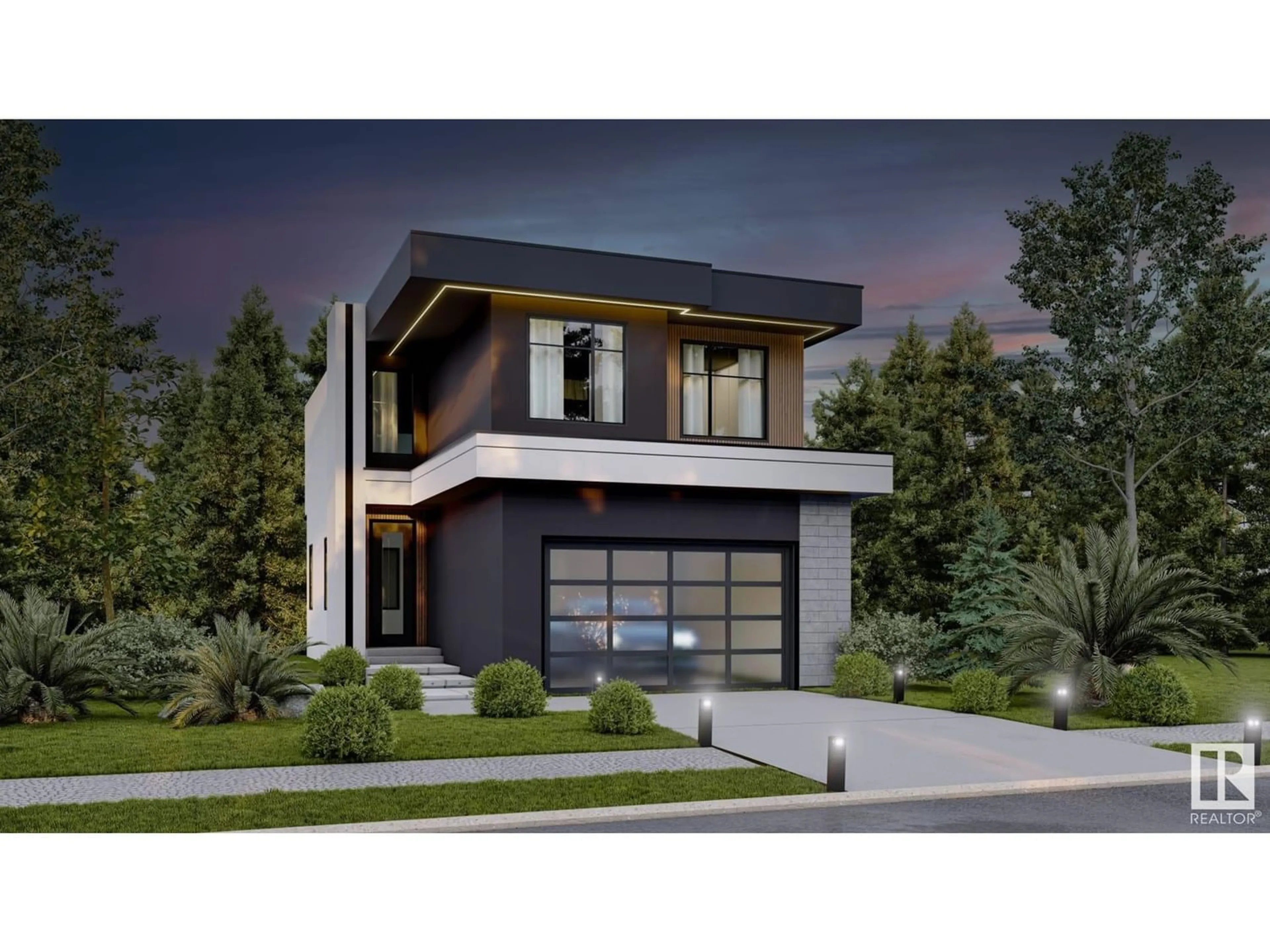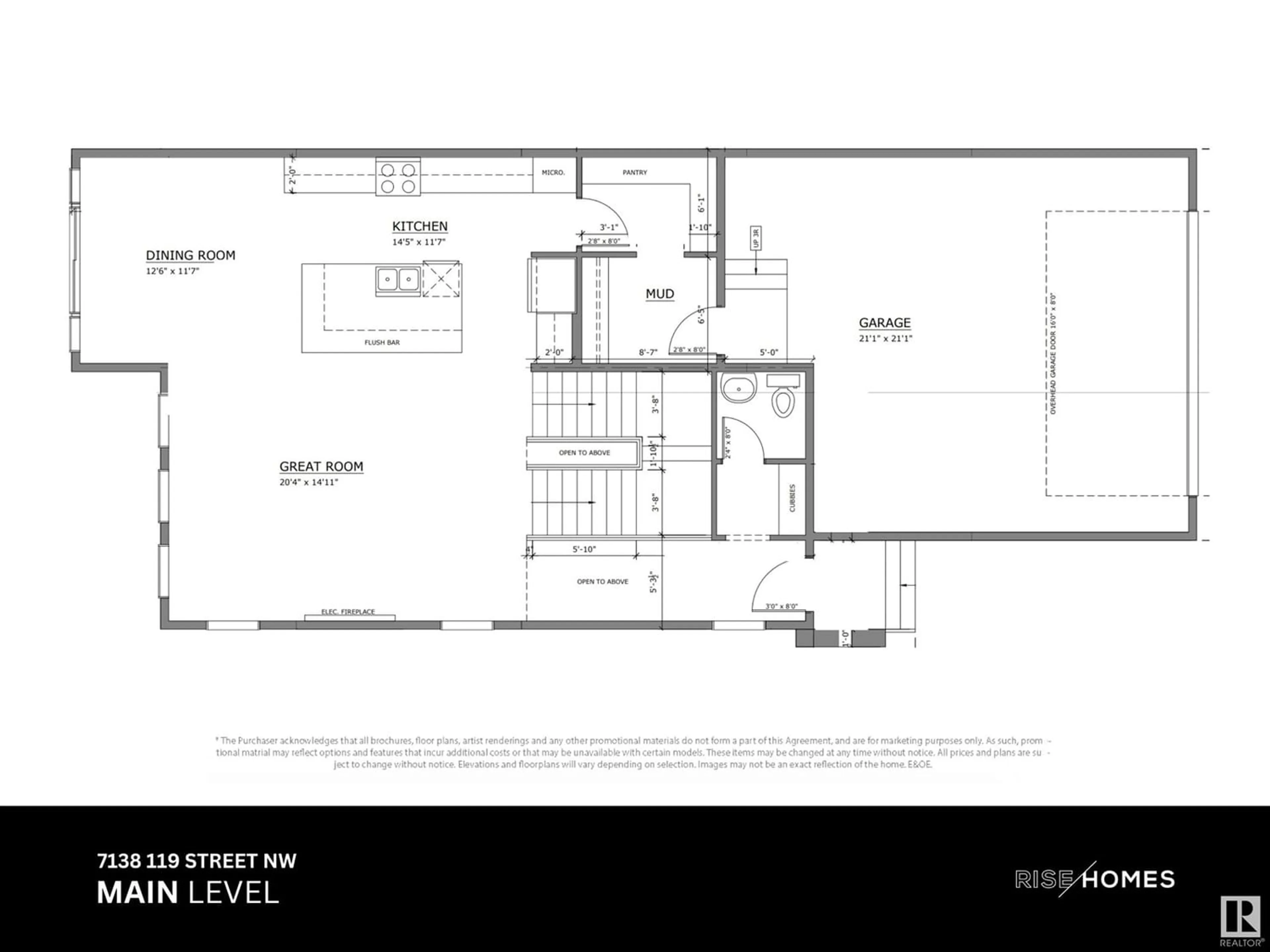7138 119 ST NW, Edmonton, Alberta T6G1V6
Contact us about this property
Highlights
Estimated ValueThis is the price Wahi expects this property to sell for.
The calculation is powered by our Instant Home Value Estimate, which uses current market and property price trends to estimate your home’s value with a 90% accuracy rate.Not available
Price/Sqft$628/sqft
Days On Market11 days
Est. Mortgage$6,651/mth
Tax Amount ()-
Description
For those who seek the exceptional. The elegant clean lines of this Custom Rise Homes build will command the streetscape. The award winning design team presents a stunning modern estate with a front attached double garage and nearly 2500sqft of living space + a fully finished basement. There is still an opportunity to make interior selections! The home presents an open concept main level with chef's space that is complemented by an oversized living room and formal dining room. The 2nd level offers an extraordinary master retreat. French doors welcome you inside. The spa inspired ensuite features dual vanities, large soaker tub and tiled shower + a massive walk-in closet that also connects to the upstairs laundry for added convenience. This level also has 2 additional bedrooms, each with their own full bathrooms! The 3rd level loft is an entertainer's dream. Complete with full height ceilings and wet bar + west facing rooftop patio to catch the sunsets! This home is complete with a fully finished basement. (id:39198)
Property Details
Interior
Features
Basement Floor
Family room
Bedroom 4
Property History
 9
9



