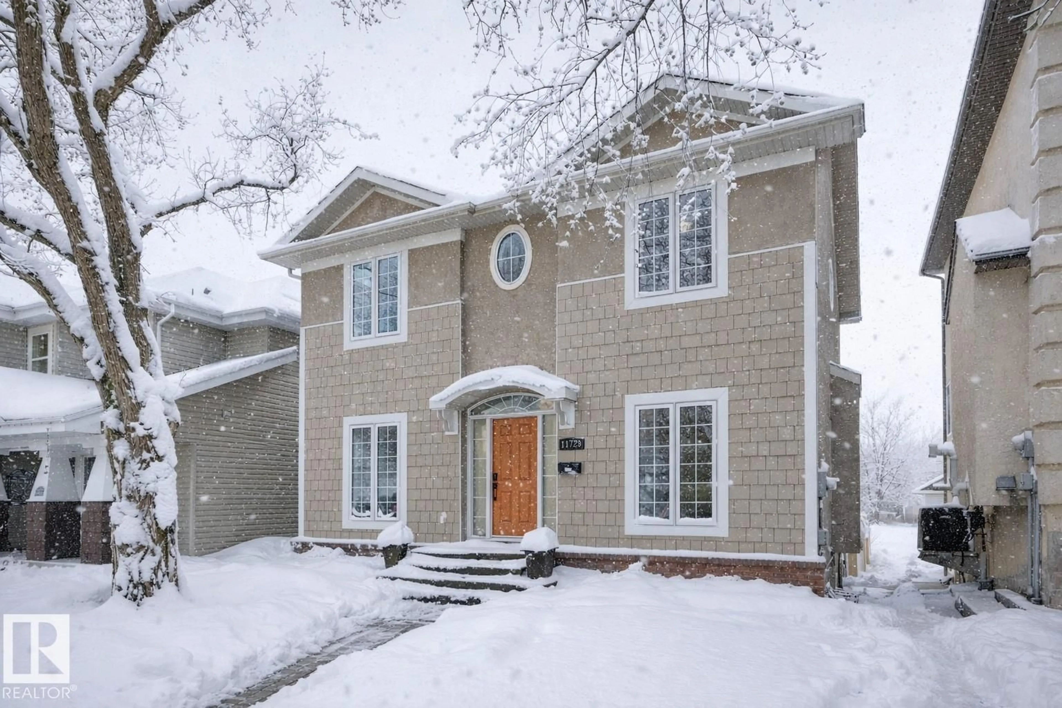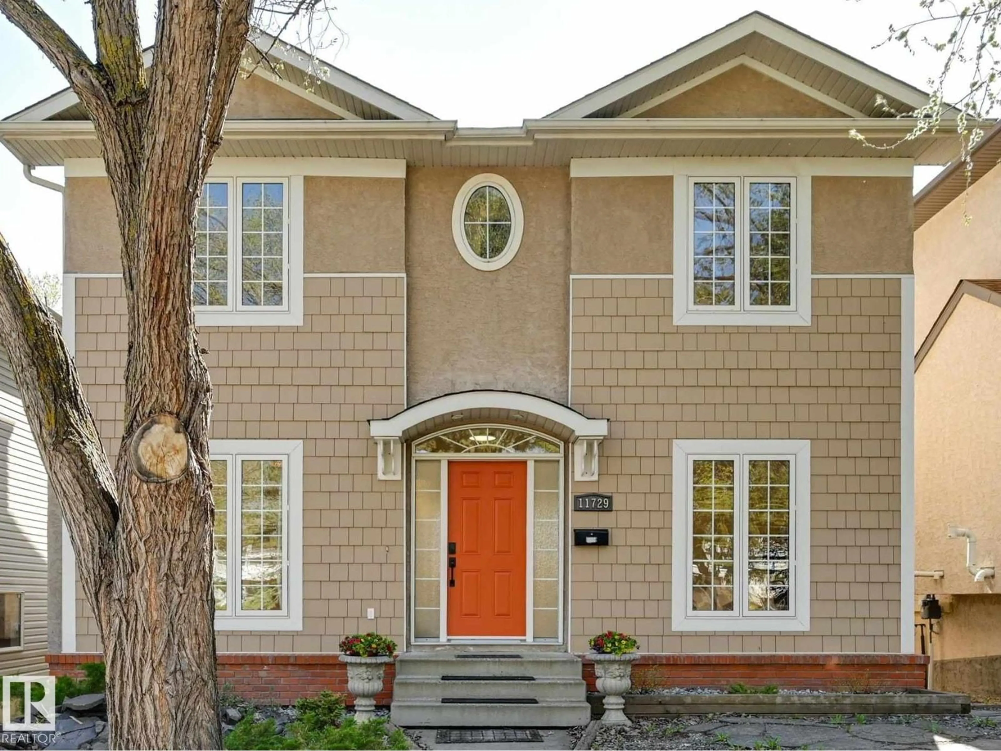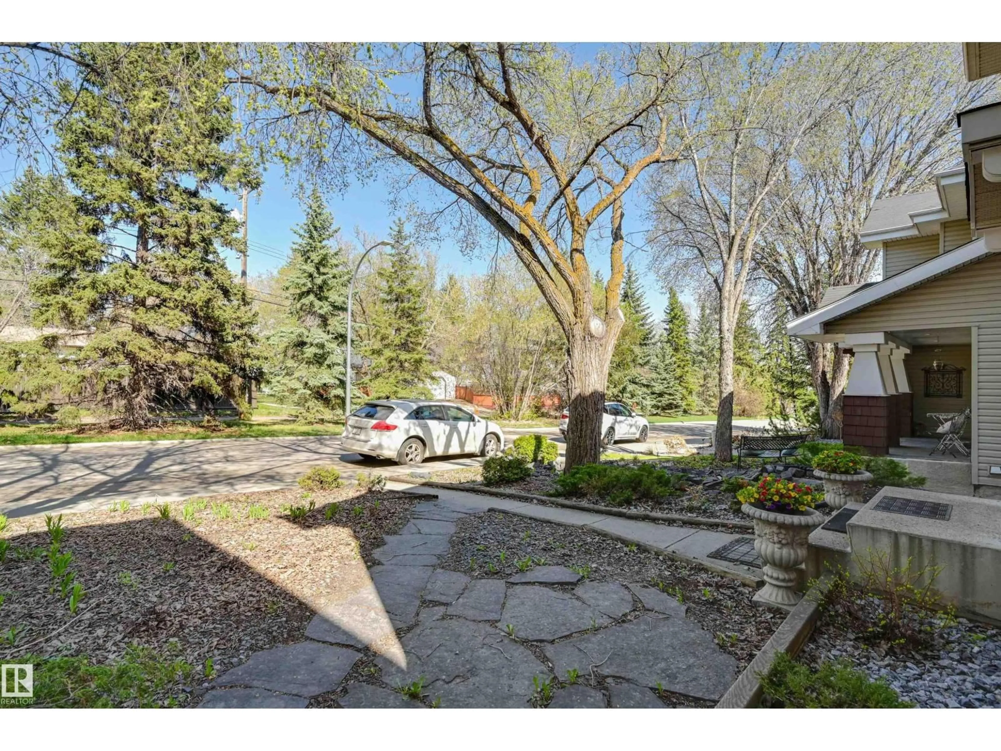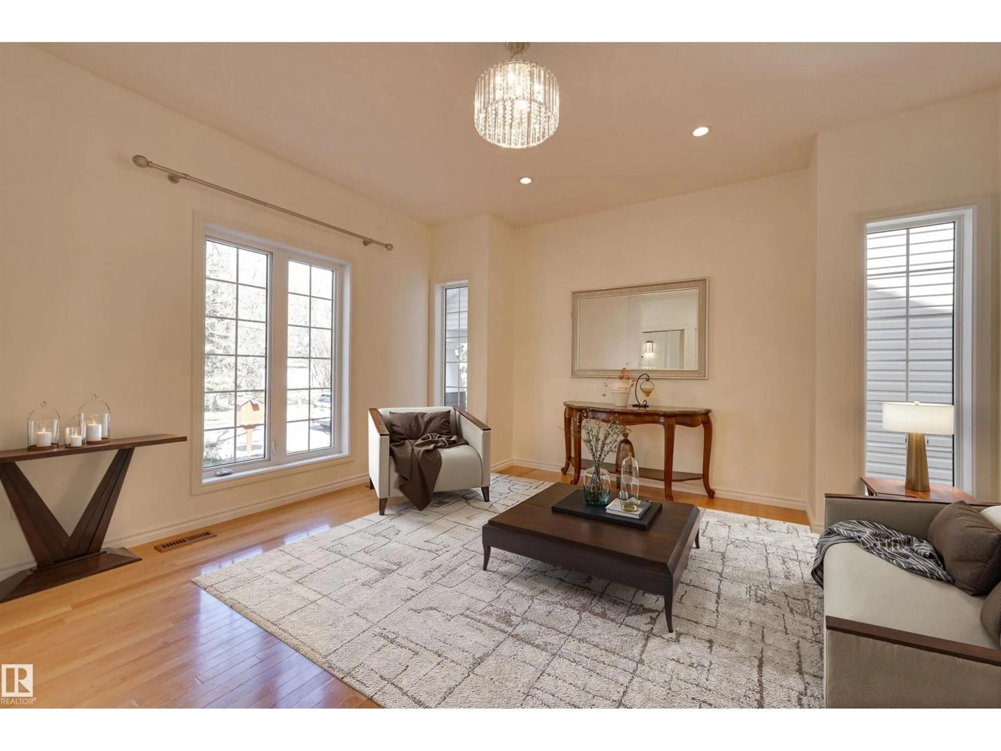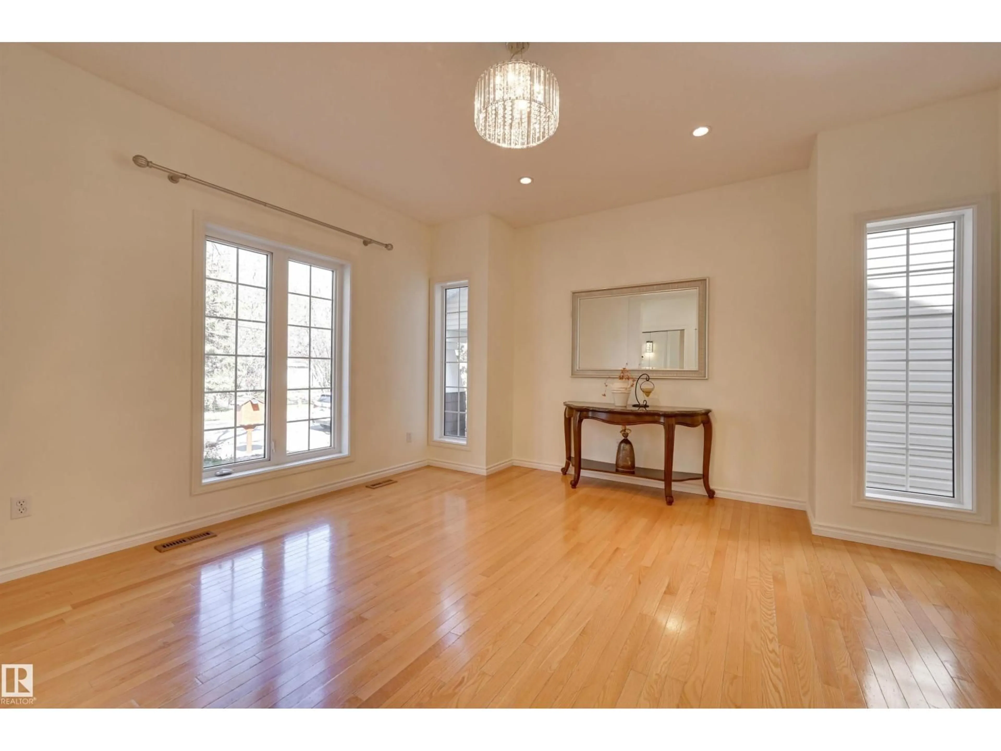11729 71A AV, Edmonton, Alberta T6G2W5
Contact us about this property
Highlights
Estimated valueThis is the price Wahi expects this property to sell for.
The calculation is powered by our Instant Home Value Estimate, which uses current market and property price trends to estimate your home’s value with a 90% accuracy rate.Not available
Price/Sqft$446/sqft
Monthly cost
Open Calculator
Description
Welcome to this stunning 4+2 bedroom 2-storey home in the heart of Belgravia. Featuring 9' ceilings on both the main floor and in the fully finished walkout basement, this home blends timeless elegance with modern comfort.The main level showcases hardwood floors, a spacious formal dining room, and a versatile den perfect for a home office. The maple kitchen is equipped with stainless steel appliances and opens onto a bright and airy family room with a cozy fireplace—perfect for entertaining or relaxing.Step out onto the sunny, south-facing deck for seamless indoor-outdoor living.Upstairs, you'll find four generously sized bedrooms, including a primary suite with a large walk-in closet (with a window!) and a spa-like 4-piece ensuite.The fully developed walkout basement includes two more bedrooms, a full bathroom, a rec room and kitchenette, laundry, and ample storage. Attached heated garage is a plus! Located in a great neighborhood with easyaccess to River valley trails, U of A, LRT and so much more! (id:39198)
Property Details
Interior
Features
Main level Floor
Living room
4.34 x 3.87Dining room
4.1 x 3.33Kitchen
4.12 x 2.97Family room
4.76 x 3.68Property History
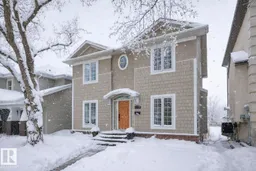 61
61
