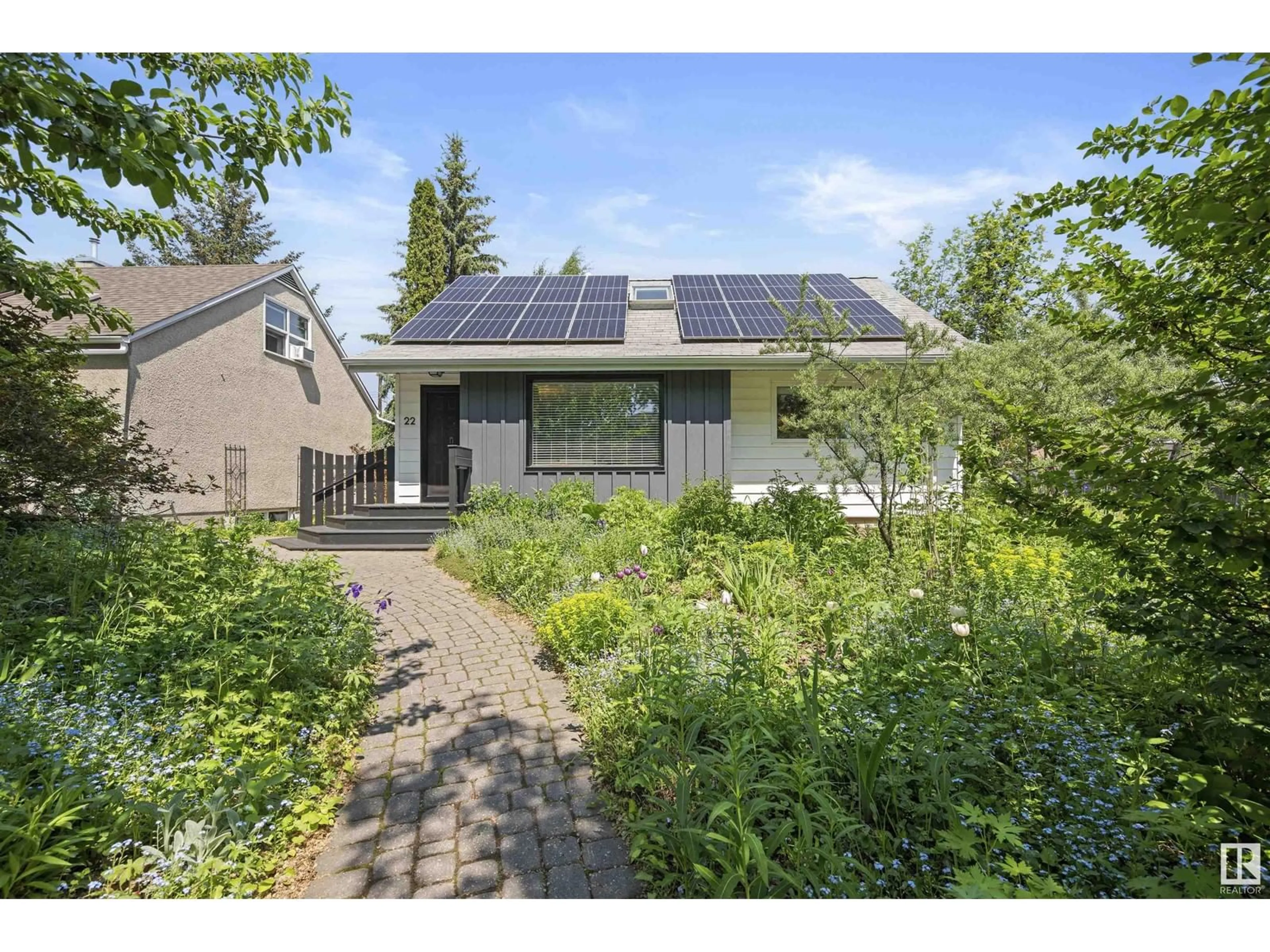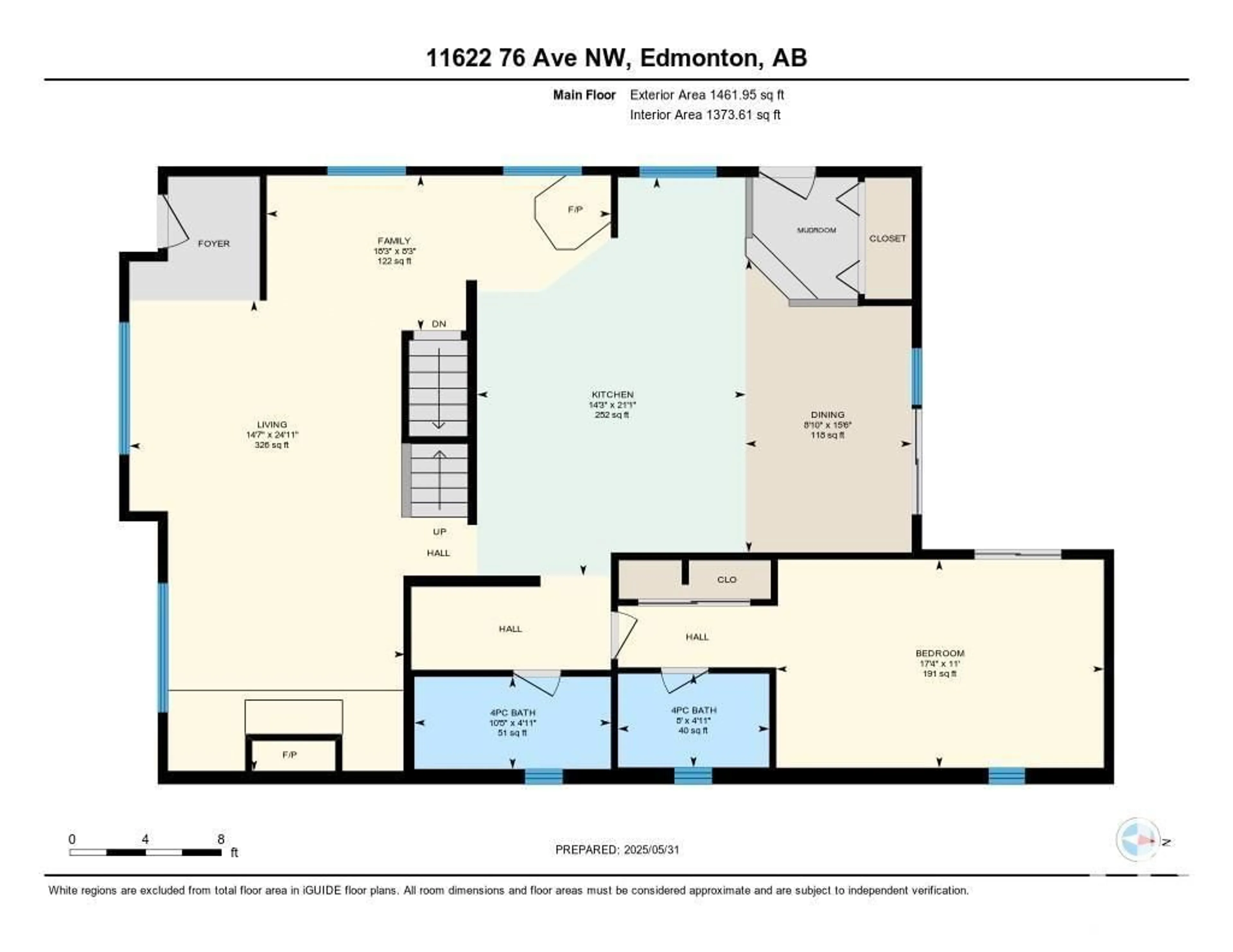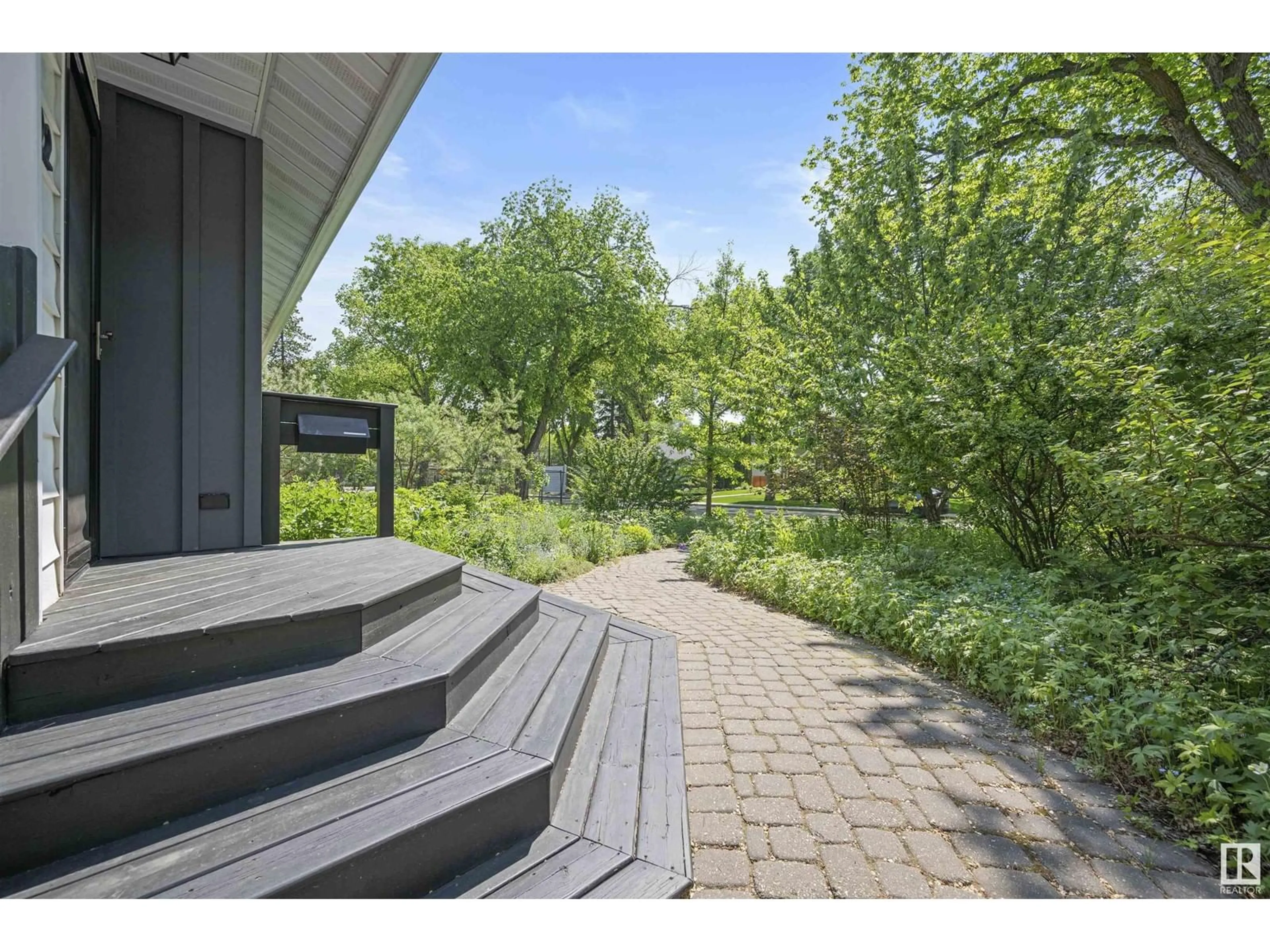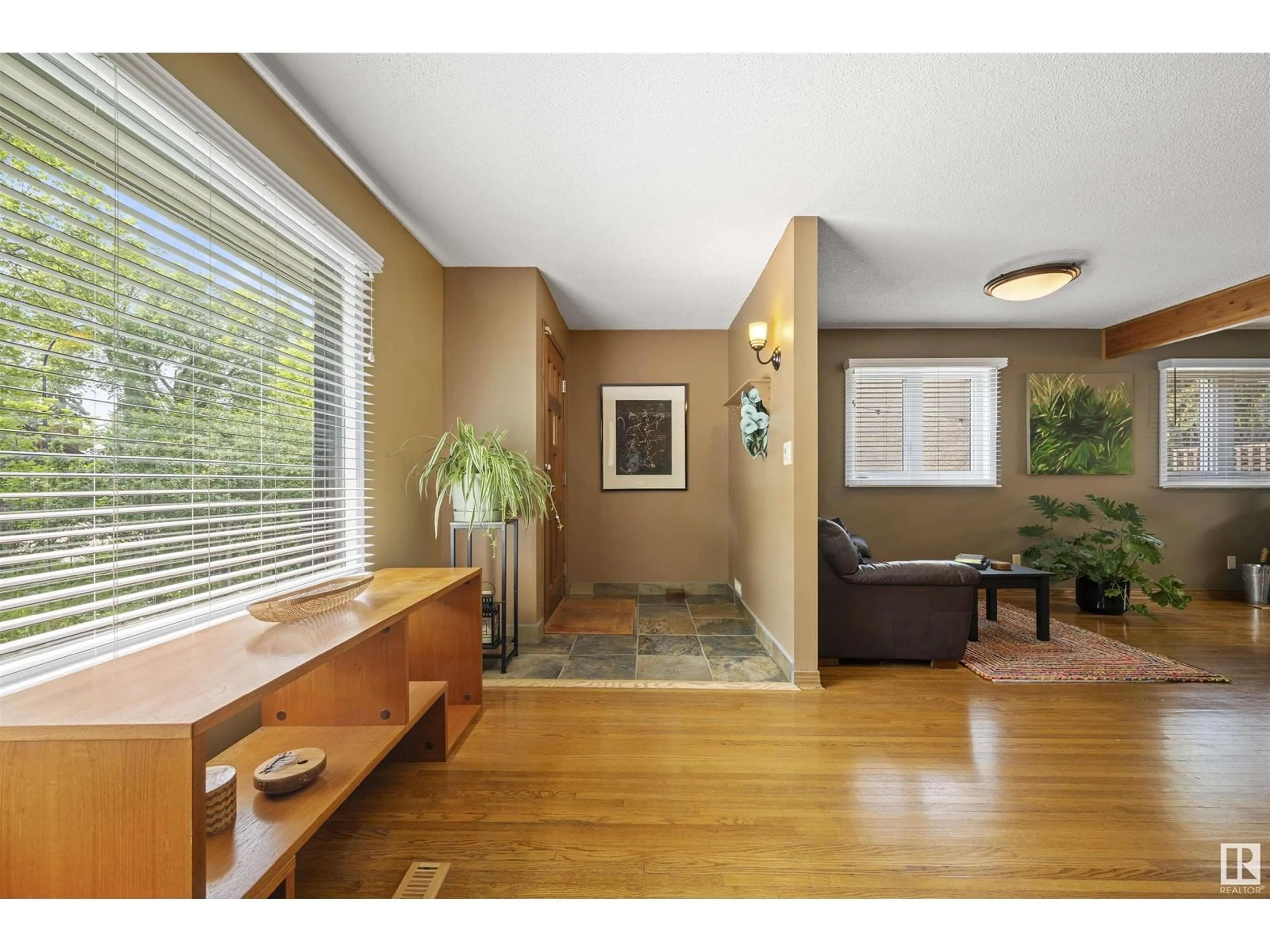11622 76 AV, Edmonton, Alberta T6G0K8
Contact us about this property
Highlights
Estimated valueThis is the price Wahi expects this property to sell for.
The calculation is powered by our Instant Home Value Estimate, which uses current market and property price trends to estimate your home’s value with a 90% accuracy rate.Not available
Price/Sqft$439/sqft
Monthly cost
Open Calculator
Description
Discover a rare gem in the heart of Belgravia—an architecturally distinctive, renovated one and a half storey with thoughtful updates. This 3-bedroom + den, 4-bath home offers exceptional flow throughout its opened-up floor plan, where spacious, light-filled rooms connect seamlessly. The gourmet kitchen features a large island, skylights, custom built-ins, and patio doors that lead to a serene, fully landscaped backyard oasis. Step directly from the kitchen or the beautifully renovated primary suite onto a stunning covered deck, complete with a hot tub and surrounded by mature trees for ultimate privacy. Inside, you’ll find rich hardwood floors, a welcoming front living room with two fire, and elegant finishes at every turn. The basement is impressively developed and key mechanicals—including furnace, hot water tank, electrical, and double garage—have all been updated. Just steps to the LRT and river valley trails, this is a refined, tranquil retreat near the University of Alberta Campus & hospital. (id:39198)
Property Details
Interior
Features
Main level Floor
Living room
7.59 x 4.45Dining room
4.73 x 2.68Kitchen
6.43 x 4.33Family room
5.55 x 2.5Property History
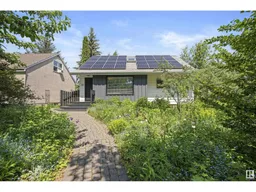 56
56
