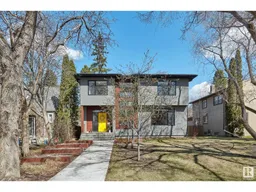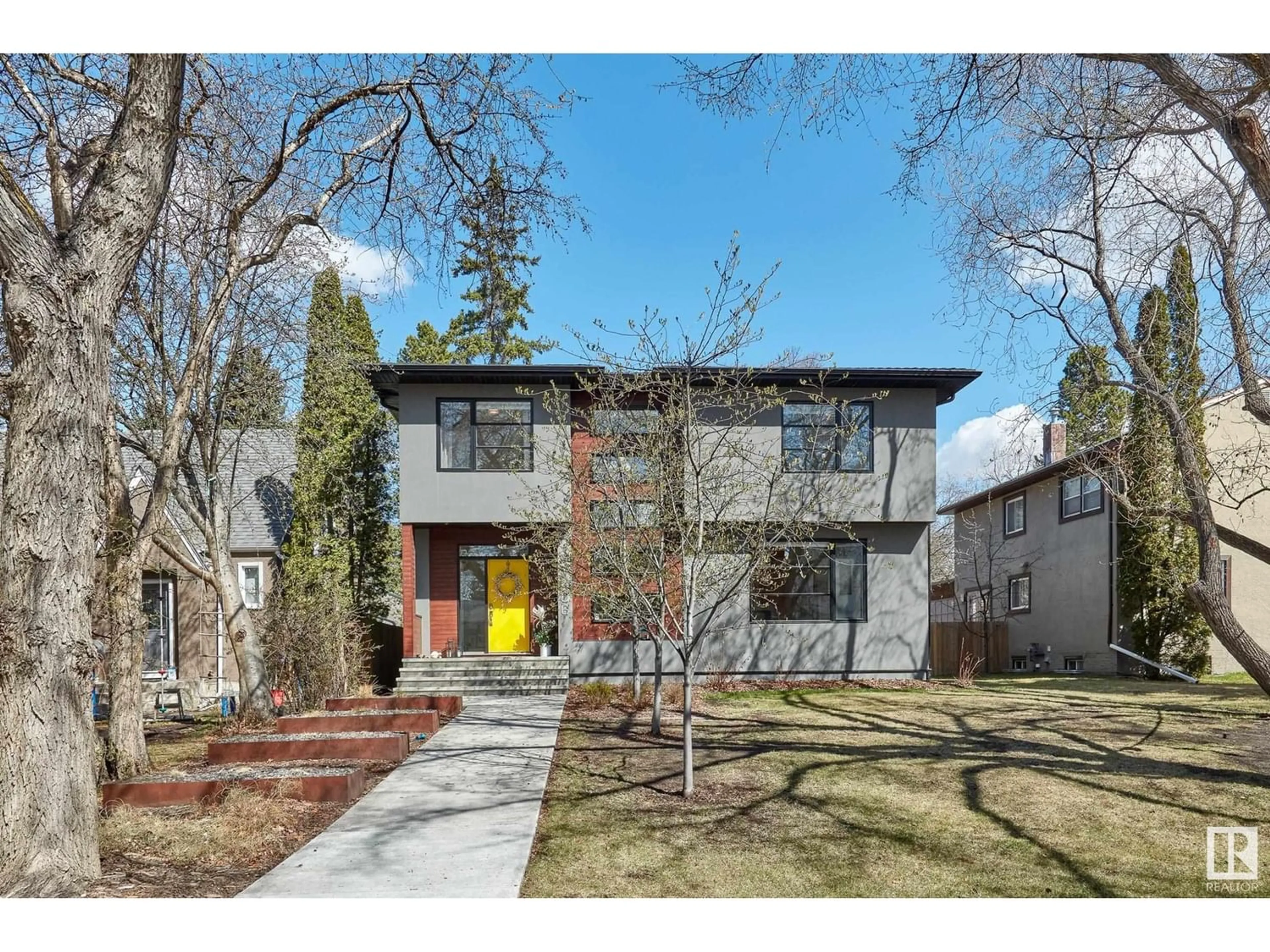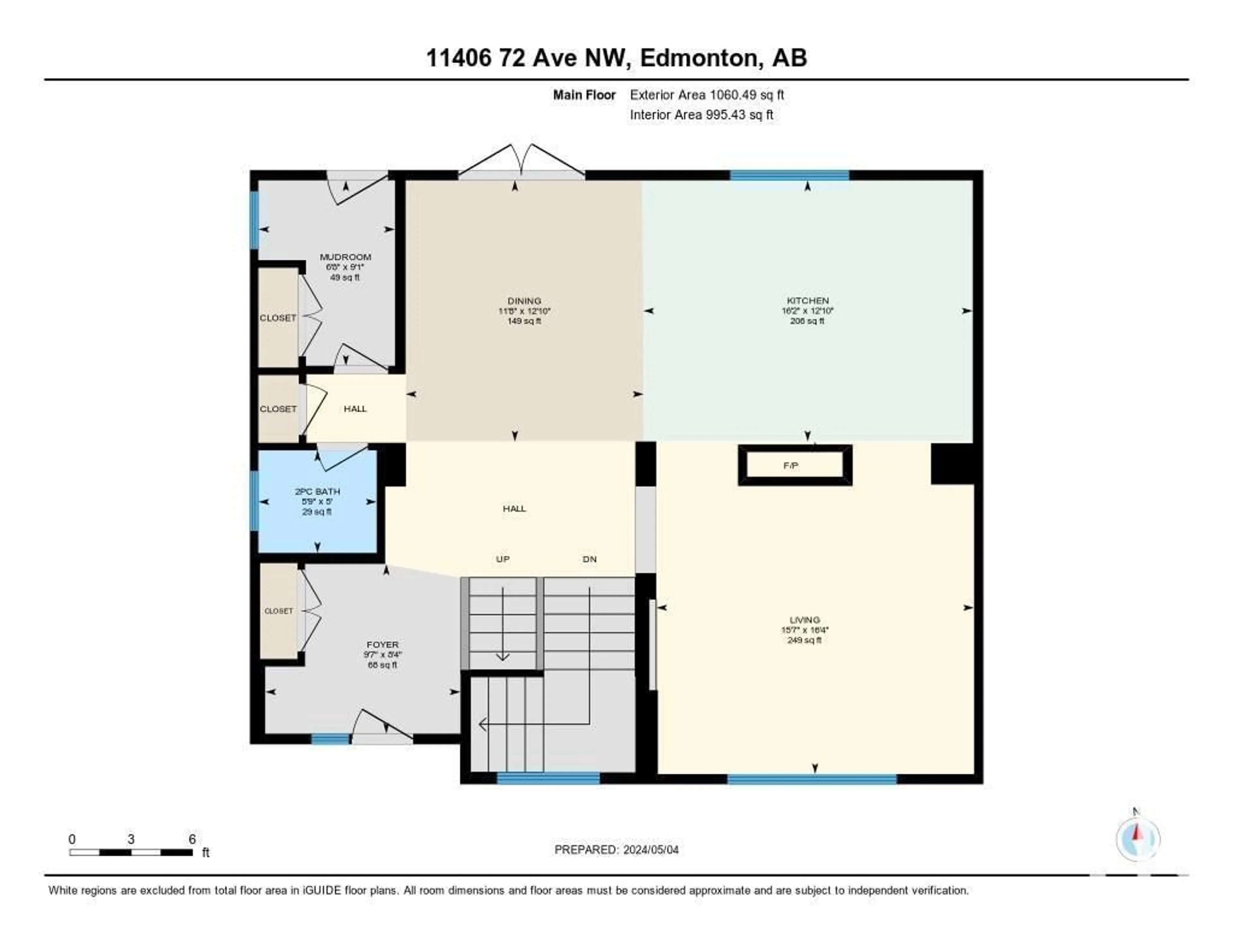11406 72 AV NW, Edmonton, Alberta T6G0B8
Contact us about this property
Highlights
Estimated ValueThis is the price Wahi expects this property to sell for.
The calculation is powered by our Instant Home Value Estimate, which uses current market and property price trends to estimate your home’s value with a 90% accuracy rate.Not available
Price/Sqft$525/sqft
Days On Market12 days
Est. Mortgage$4,939/mth
Tax Amount ()-
Description
Welcome to Belgravia! Built by Rescom, this stunning home is within walking distance of the UofA Campus/Hospital, River Valley, LRT, Belgravia & McKernan School, & more! Spanning over 3,200 sq/ft of finished living space, it includes oversized energy-efficient windows filling the space with natural light. The open-concept welcomes you with 9-foot ceilings, beautiful hardwood floors, a spacious chefs kitchen with/a large island, a two-sided gas fireplace, & custom cabinets. The kitchen has Jenn-Air appliances and stone countertops. An expansive custom staircase with open treads & glass rails leads to the upper level, where you find two large bedrooms sharing a 4-piece bathroom & a grand primary bedroom complete with a 5-piece ensuite & a walk-in closet connected to the laundry room. The basement is designed for entertainment, featuring a mini-bar & a guest bedroom, ideal for hosting. Additional highlights include an oversized two-car heated garage, beautiful landscaping, a large deck, & a stone patio. (id:39198)
Property Details
Interior
Features
Upper Level Floor
Bedroom 2
3.62 m x 3.25 mPrimary Bedroom
4.66 m x 4.42 mBedroom 3
4.53 m x 3.04 mLaundry room
2.7 m x 2.65 mProperty History
 41
41



