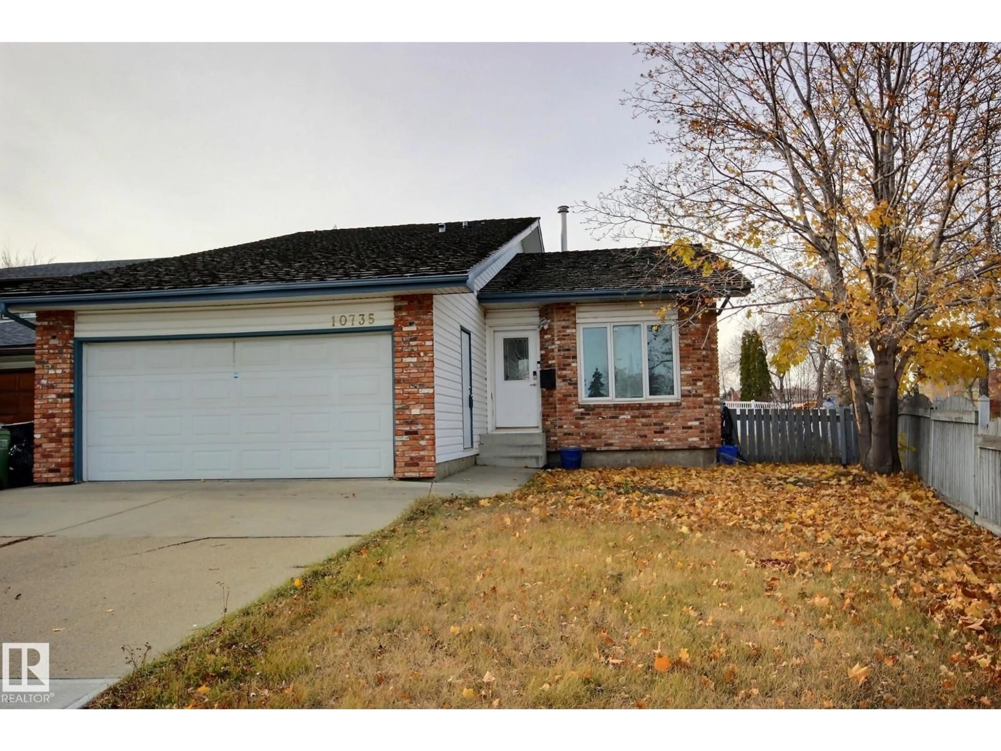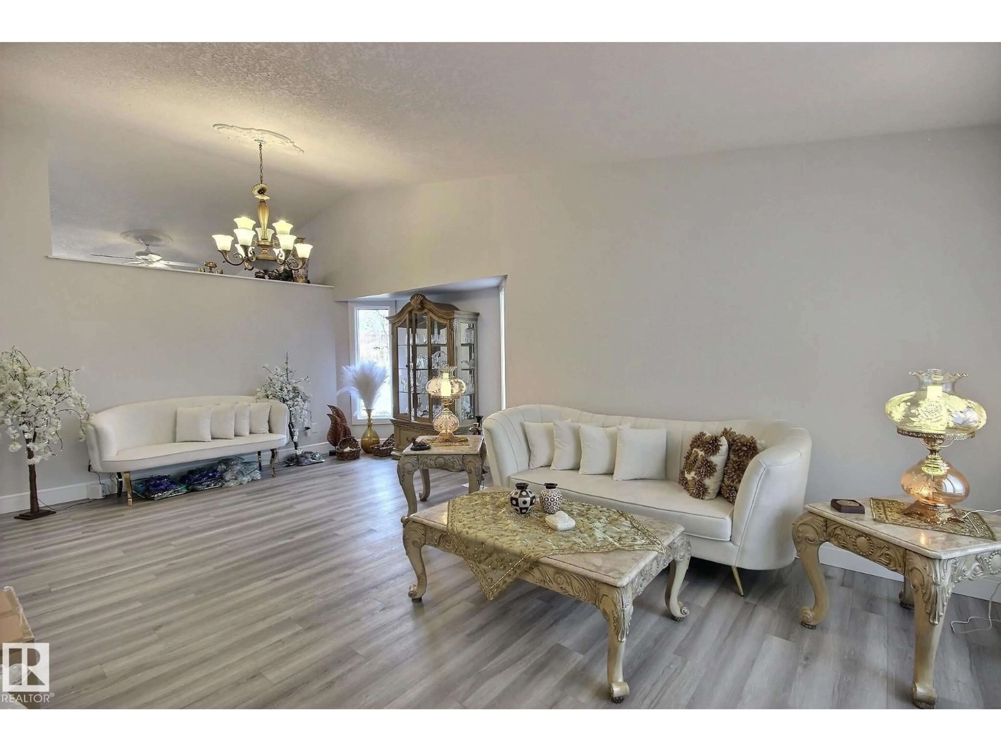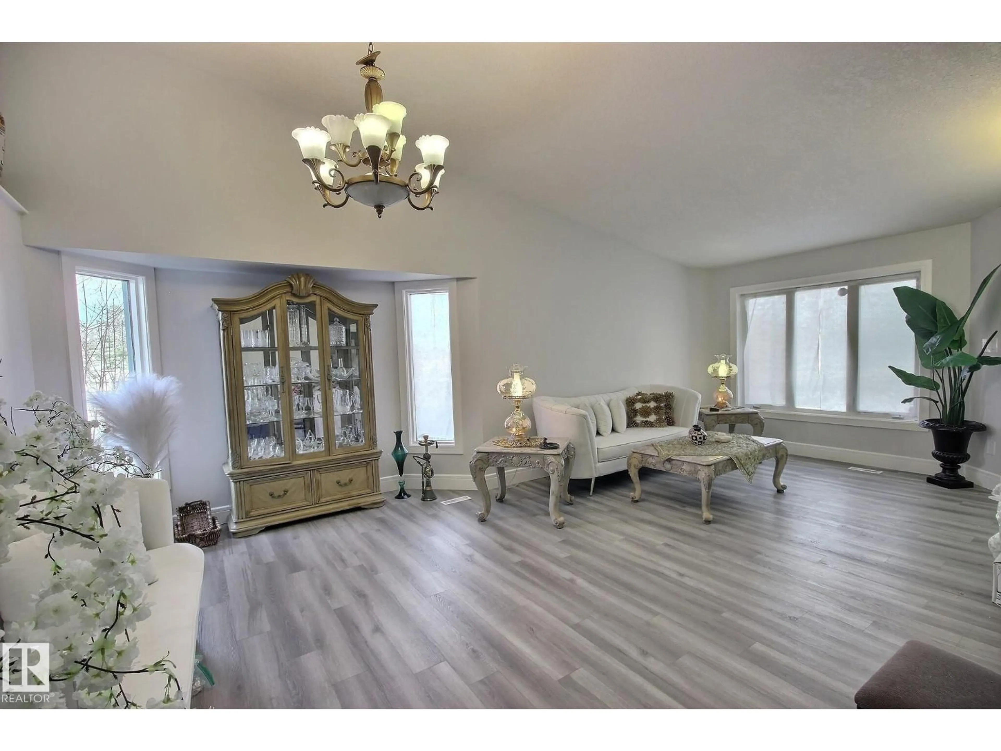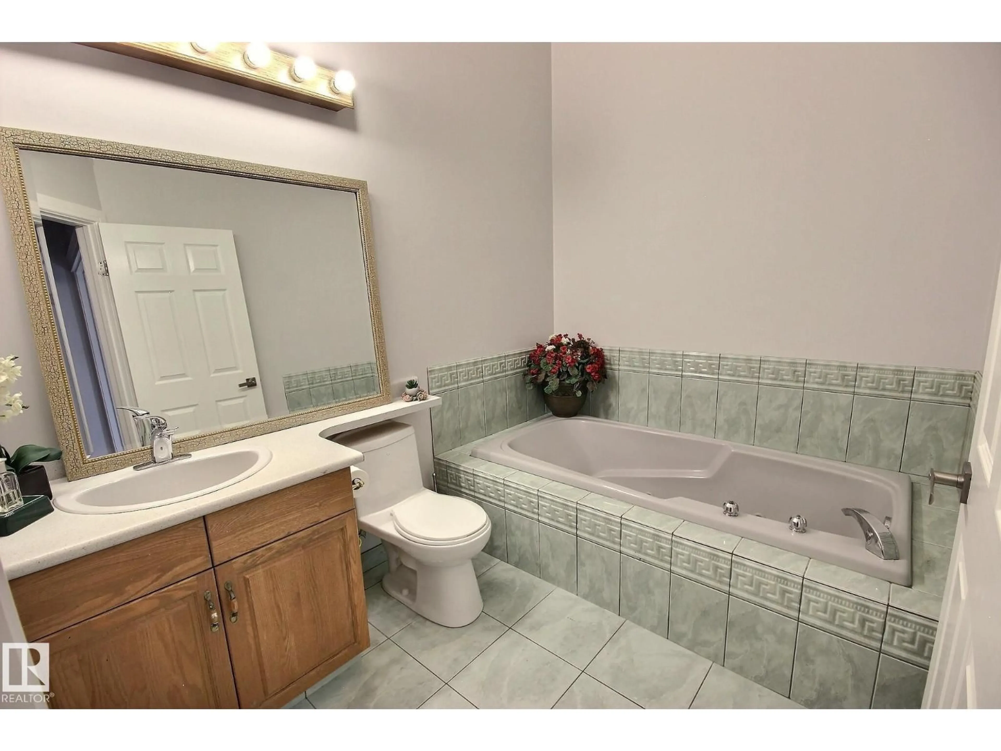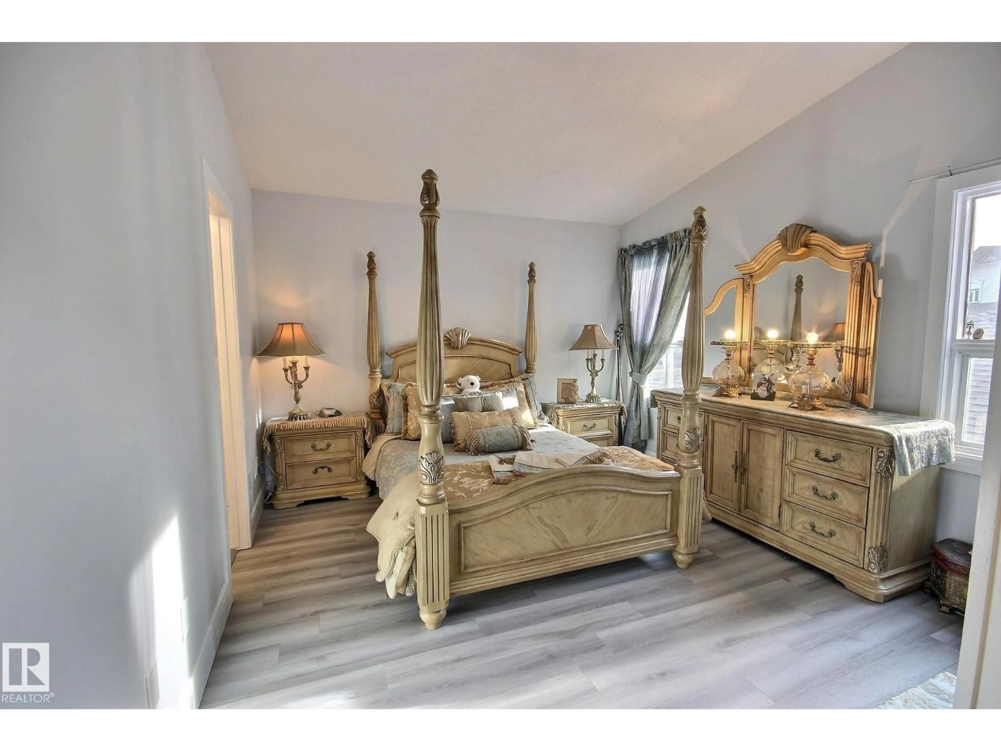10735 BEAUMARIS RD, Edmonton, Alberta T5X5P1
Contact us about this property
Highlights
Estimated valueThis is the price Wahi expects this property to sell for.
The calculation is powered by our Instant Home Value Estimate, which uses current market and property price trends to estimate your home’s value with a 90% accuracy rate.Not available
Price/Sqft$331/sqft
Monthly cost
Open Calculator
Description
Located in Beautiful Beaumaris, directly across from parks and schools, this upgraded 4 level split home is what you’ve been waiting for! Front attached garage, 4 bedrooms, 3 baths, fresh paint, vaulted ceilings, new light fixtures, LVP flooring, new HWT & more. The kitchen has ample cabinetry and large windows for lots of natural light. Upstairs has 3 bedrooms, with the primary having an ensuite & walk in closet. Downstairs has a lovely Family room with gas fireplace; alongside a 4th Bedroom & 3 pc ensuite. The fully finished basement has another huge Rec/Family/Storage Room, loads of potential and versatility. Property Sold As Is/Where Is. All information and measurements have been obtained from the Tax Assessment, old MLS, a recent Appraisal and/or assumed, and could not be confirmed. The measurements represented do not imply they are in accordance. All information and measurements have been obtained from the Tax Assessment, old MLS, a recent Appraisal and/or assumed, and could not be confirmed.” (id:39198)
Property Details
Interior
Features
Main level Floor
Living room
Dining room
Kitchen
Property History
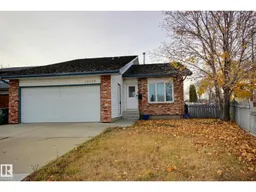 13
13
