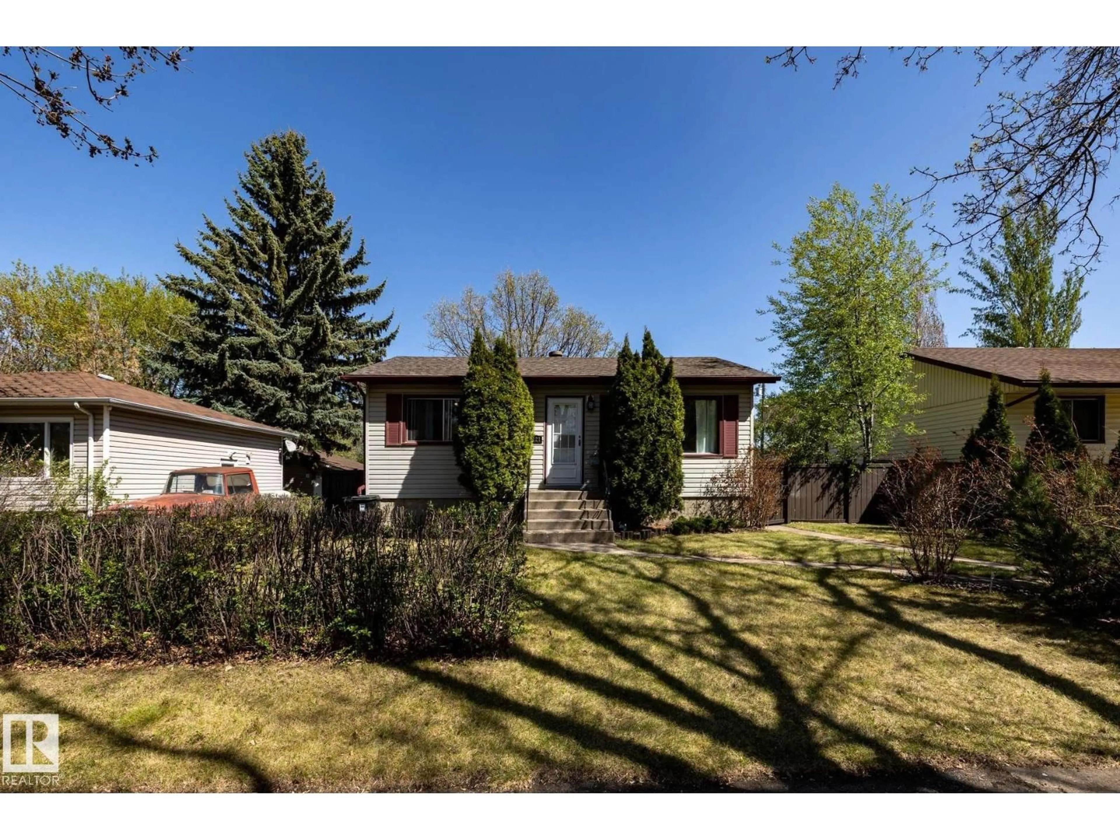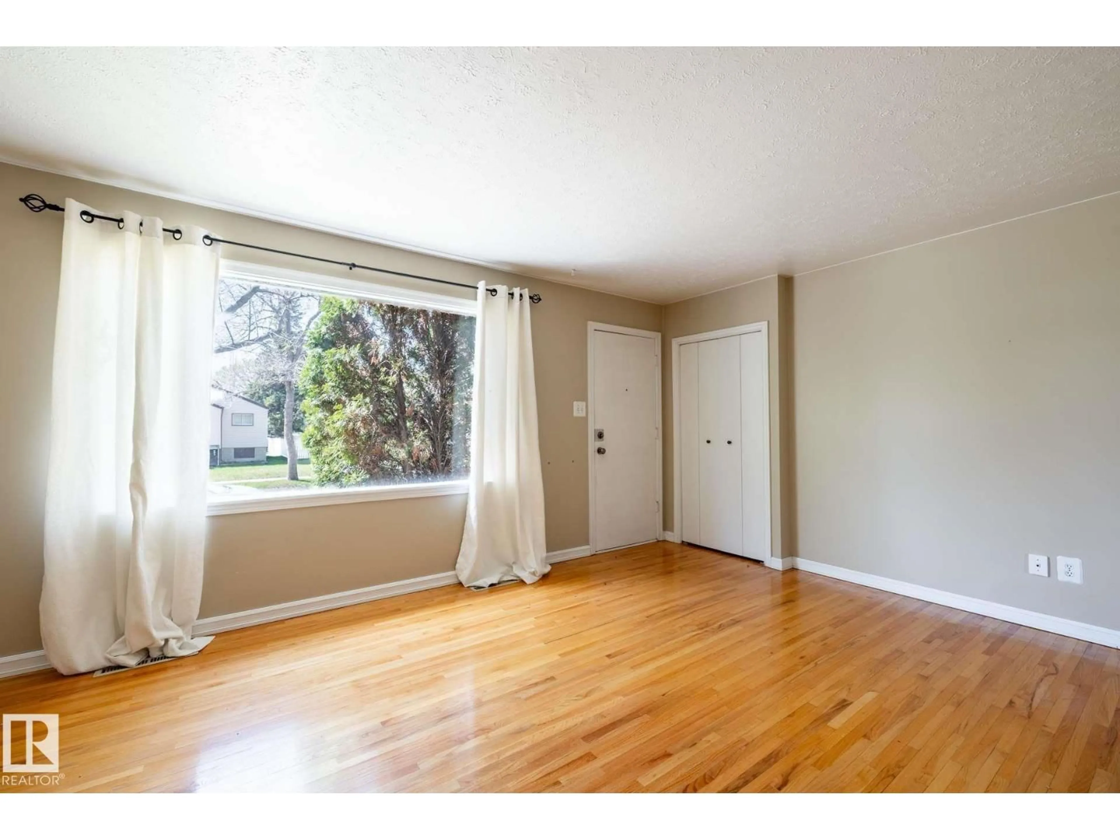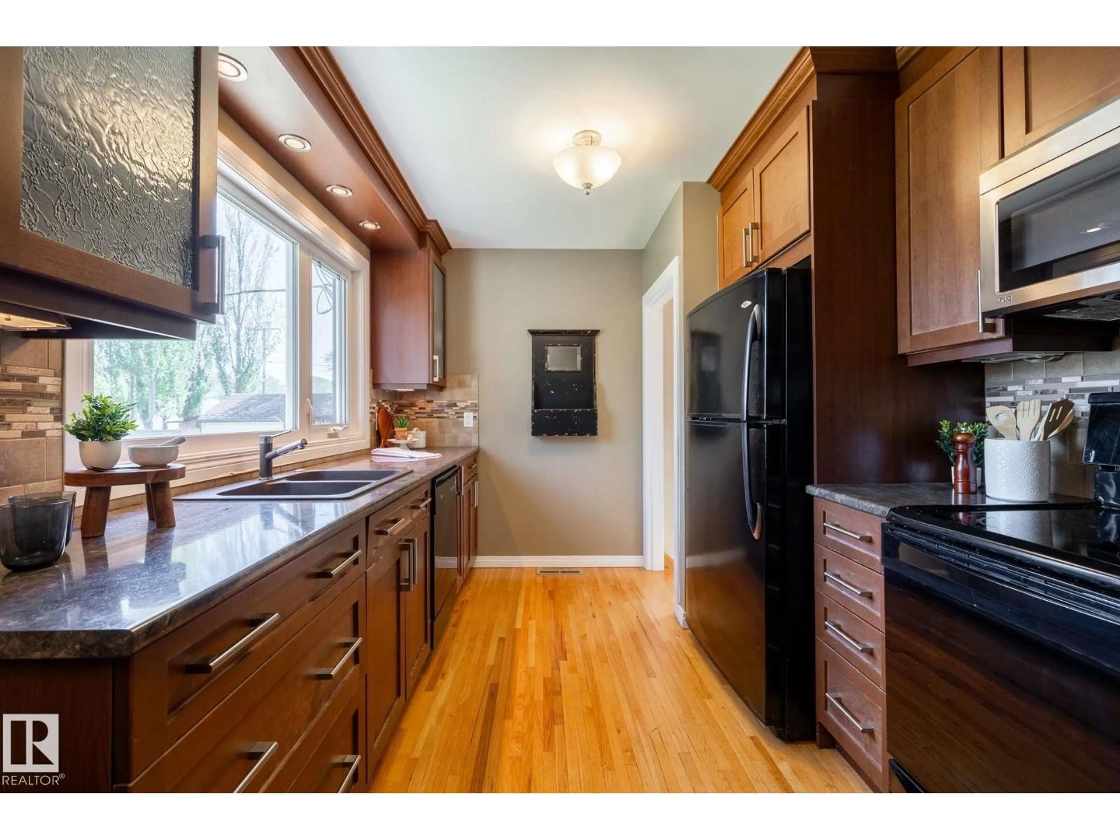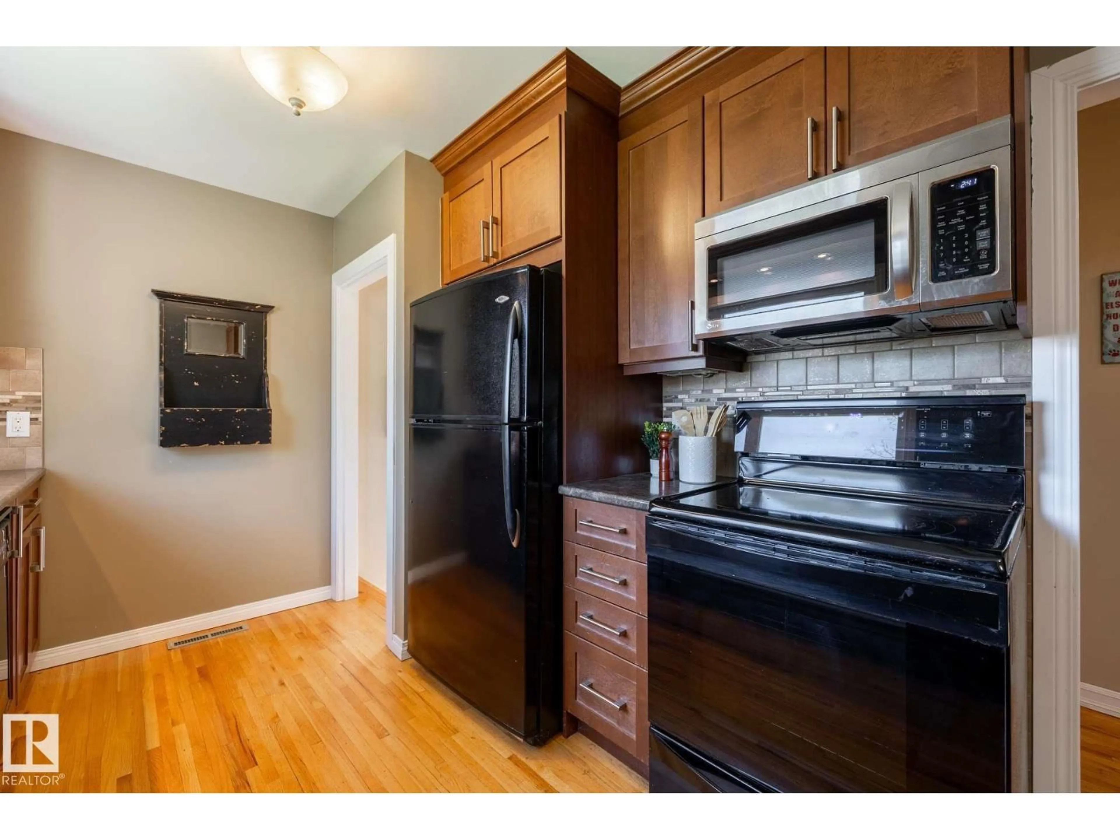NW - 12121 39 ST, Edmonton, Alberta T5W2J9
Contact us about this property
Highlights
Estimated valueThis is the price Wahi expects this property to sell for.
The calculation is powered by our Instant Home Value Estimate, which uses current market and property price trends to estimate your home’s value with a 90% accuracy rate.Not available
Price/Sqft$493/sqft
Monthly cost
Open Calculator
Description
Cute, cozy, and full of heart. This little gem on a tree-lined street has been lovingly cared for by the same owner since 2007 and now it's ready for you. Inside, you’ll find upgrades throughout including a beautiful custom kitchen with pantry, updated bathroom with clawfoot tub, new shingles on the house and garage (2022), a brand-new furnace (2024), upgraded electrical, original hardwood floors on the main and new vinyl plank flooring in the fully finished basement. Plenty of flexibility here with a third bedroom, space to add a fourth, and a separate side entrance. You’ll love the picture window overlooking the sunny backyard where you’ll enjoy mature landscaping, a garden and firepit area, plus a new side deck and fully fenced yard with a 20x20 double garage. This is a happy little home on a friendly street known for summer block parties, in a walkable location close to schools, Jubilee and Hermitage Parks, the community league, and more. After 17 years of love and care, it’s ready for its next story. (id:39198)
Property Details
Interior
Features
Main level Floor
Living room
5.1 x 3.9Kitchen
2.65 x 3.84Primary Bedroom
3.7 x 3.2Bedroom 2
3.7 x 2.5Exterior
Parking
Garage spaces -
Garage type -
Total parking spaces 4
Property History
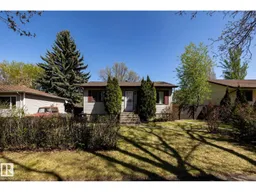 61
61
