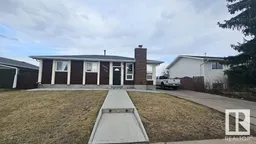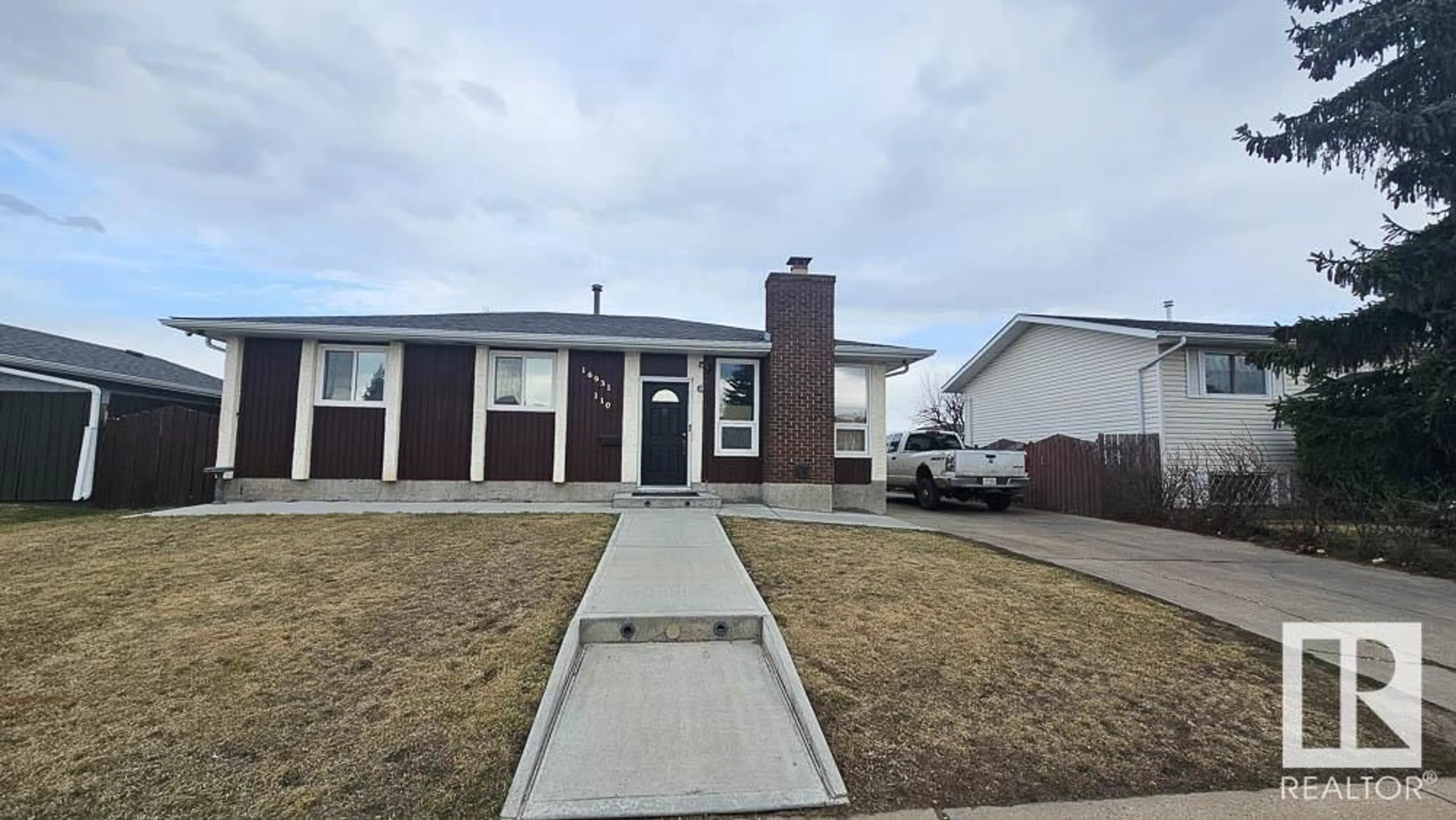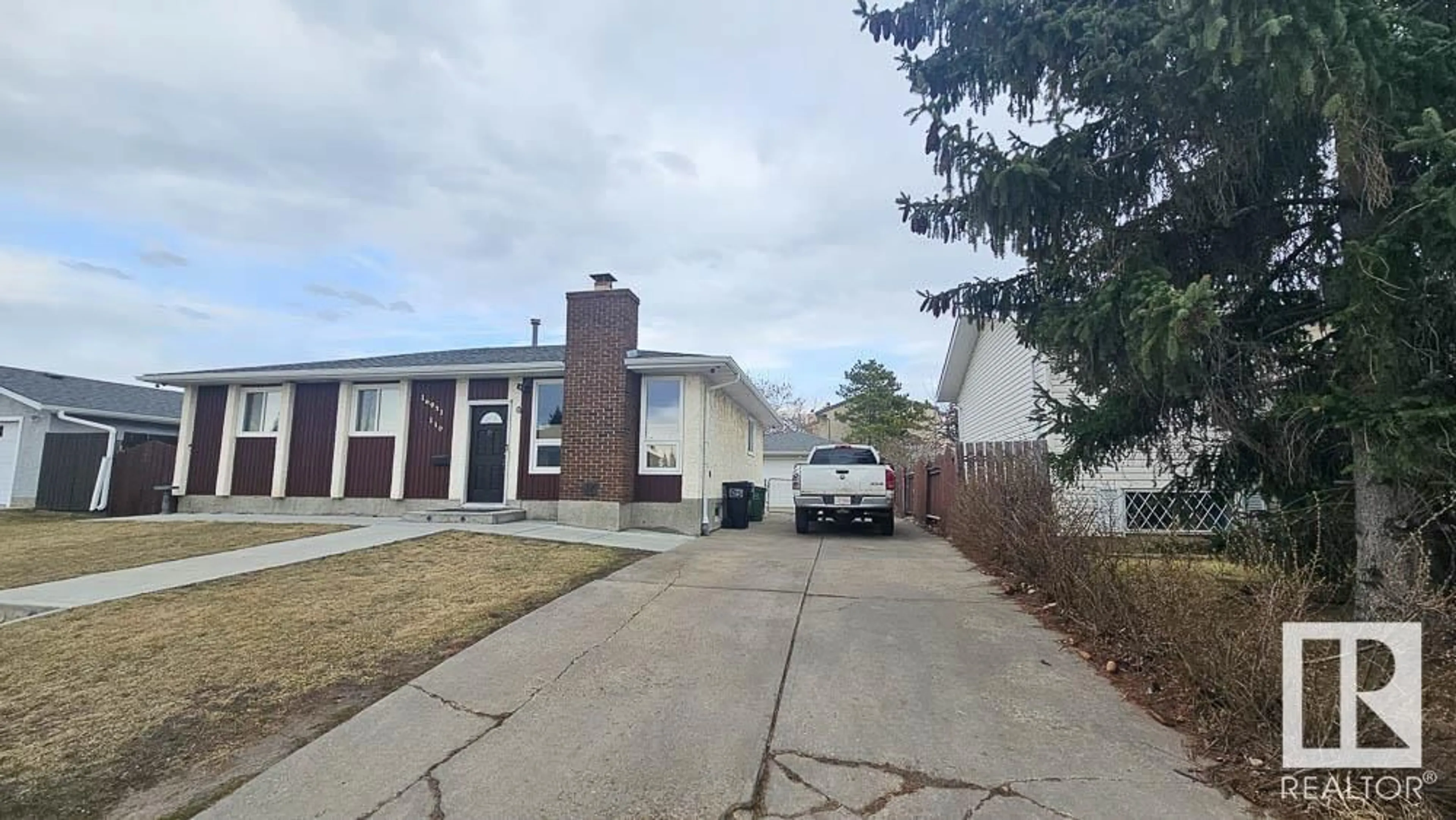16931 110 ST NW, Edmonton, Alberta T5X2N7
Contact us about this property
Highlights
Estimated ValueThis is the price Wahi expects this property to sell for.
The calculation is powered by our Instant Home Value Estimate, which uses current market and property price trends to estimate your home’s value with a 90% accuracy rate.Not available
Price/Sqft$354/sqft
Days On Market23 days
Est. Mortgage$1,846/mth
Tax Amount ()-
Description
FABULOUS BUNGALOW! This spacious 5 bedroom bungalow tucked away in the wonderful family community of Baturyn is simply gorgeous! Extensively renovated throughout with a wealth of quality upgrades this home has it all! Featuring new roof/windows/doors/baseboards, light fixtures & freshly painted with neutral colors throughout. The new flooring is exceptional -- gleaming hardwood & rich granite. The unique kitchen boasts high-end s/s appliances, granite work surfaces & stylish cabinets. The living room is large & bright with huge windows & is anchored by a stylish fireplace with elegant mantle. The primary bedroom has a 2-pce ensuite & there are 2 additional generous sized bedrooms. All the bathrooms have been redone with gorgeous fixtures & fittings. The basement is finished with a SEPARATE ENTRANCE 2 bedrooms, bath & big family room. The attractive exterior has a massive SOUTH facing yard with an oversized double garage. Ideally located close to parks, schools & shopping - this is a terrific family home! (id:39198)
Property Details
Interior
Features
Basement Floor
Bedroom 4
4.58 m x 3.6 mRecreation room
7.62 m x 7.93 mUtility room
4.62 m x 2.96 mBedroom 5
3.92 m x 3.59 mExterior
Parking
Garage spaces 6
Garage type -
Other parking spaces 0
Total parking spaces 6
Property History
 24
24



