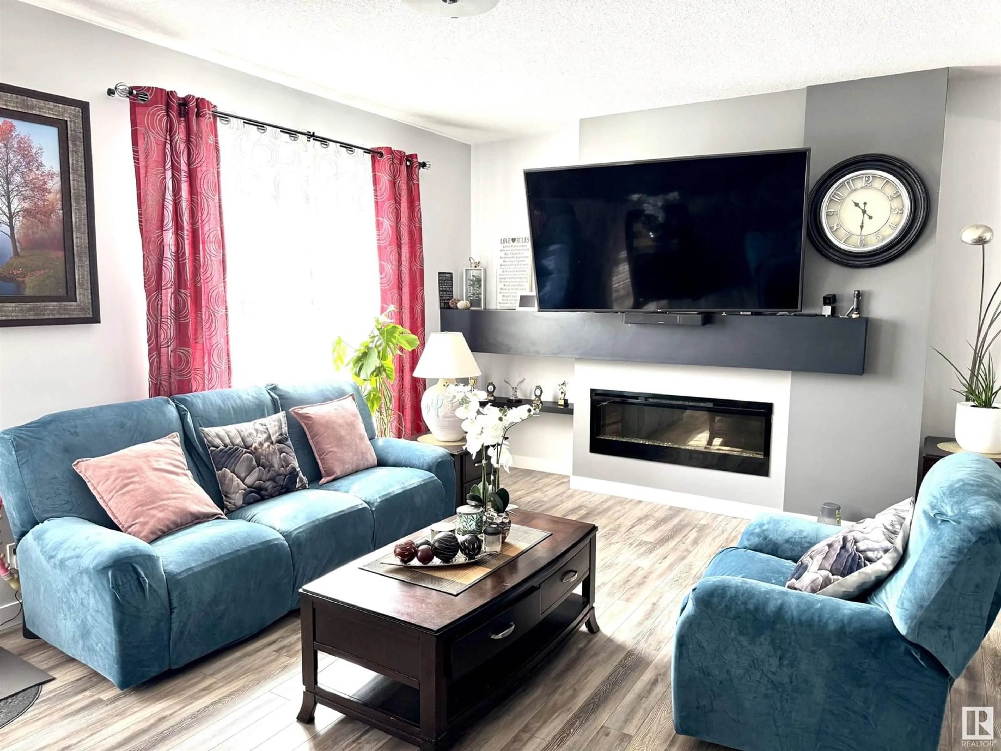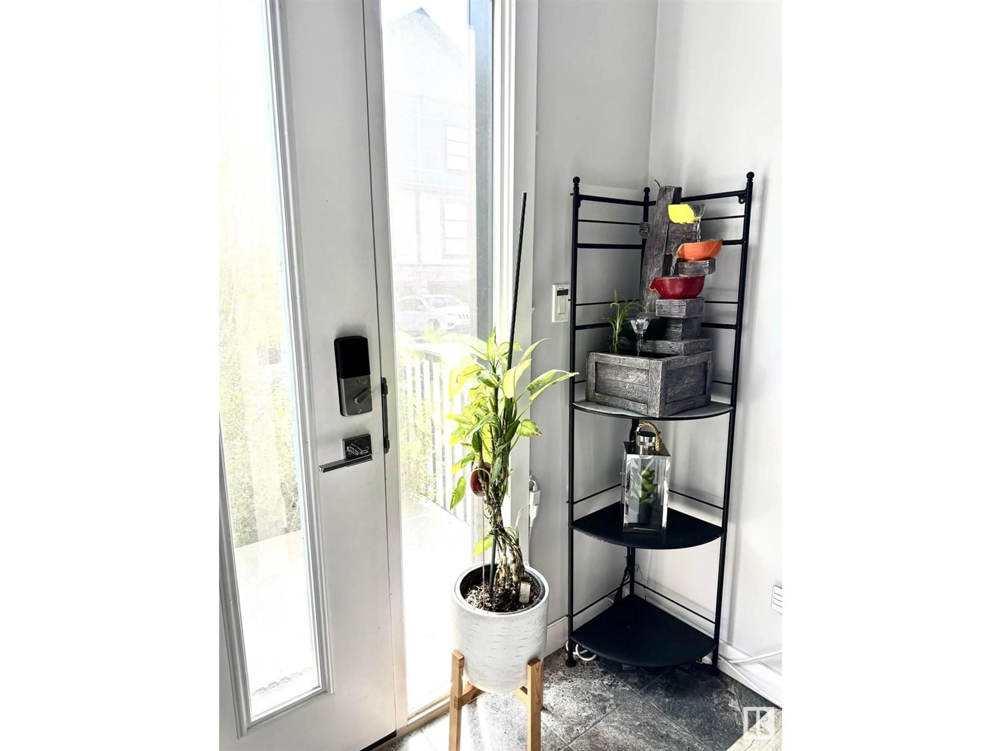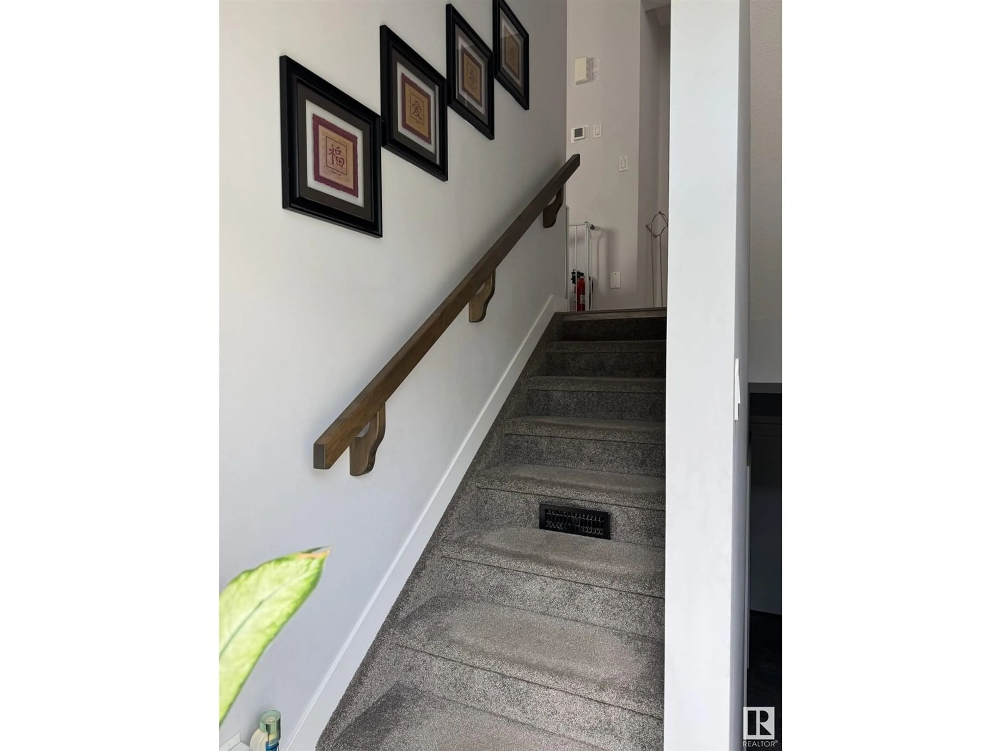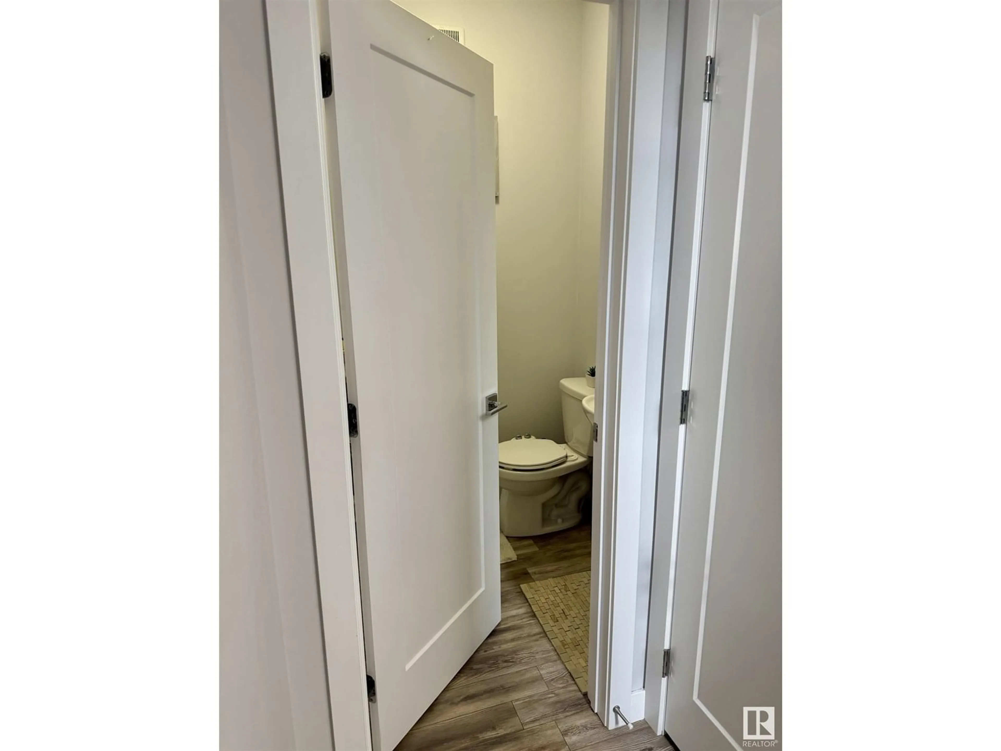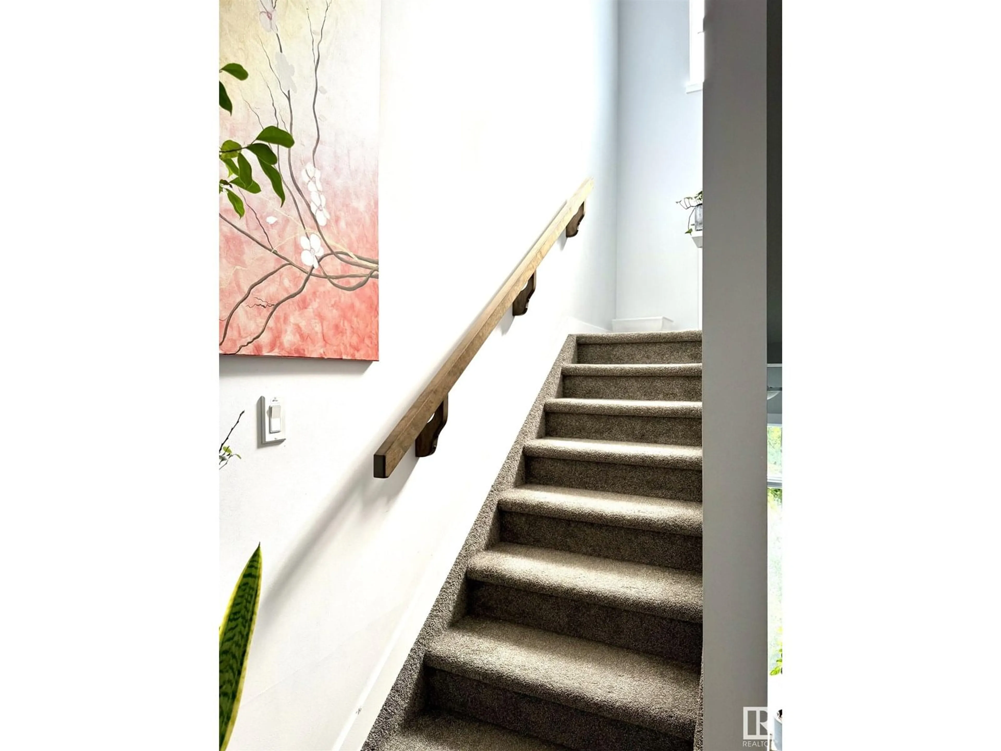#8 - 14715 125 ST, Edmonton, Alberta T5X0G8
Contact us about this property
Highlights
Estimated valueThis is the price Wahi expects this property to sell for.
The calculation is powered by our Instant Home Value Estimate, which uses current market and property price trends to estimate your home’s value with a 90% accuracy rate.Not available
Price/Sqft$253/sqft
Monthly cost
Open Calculator
Description
Welcome to this well maintained 2 storey townhome in Baranow. An open concept that for sure every owner will love. There is a fireplace that adds up to the beauty of the home. Ample space at the kitchen where all the magical works in preparing delicious foods happens that for sure will satisfy the cravings of the family. Decent size deck and landscaped backyard. A 3 piece ensuite washroom and a walk-In closet completes the primary room and additional 2 bedroom on the second floor. Centralized Air condition to keep you cool during summer time and to give comfort while sleeping. Double attached garage and the utility room at the lower level. Near to shopping centre, schools, bust stop and a few minutes away to Anthony Henday and Yellowhead Trail. A home that for sure every member of the family will love. (id:39198)
Property Details
Interior
Features
Upper Level Floor
Primary Bedroom
3.89 x 3.09Bedroom 2
3.05 x 2.96Bedroom 3
3.05 x 1.07Condo Details
Inclusions
Property History
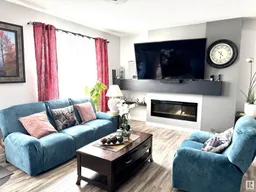 33
33
