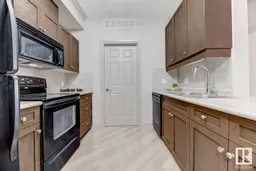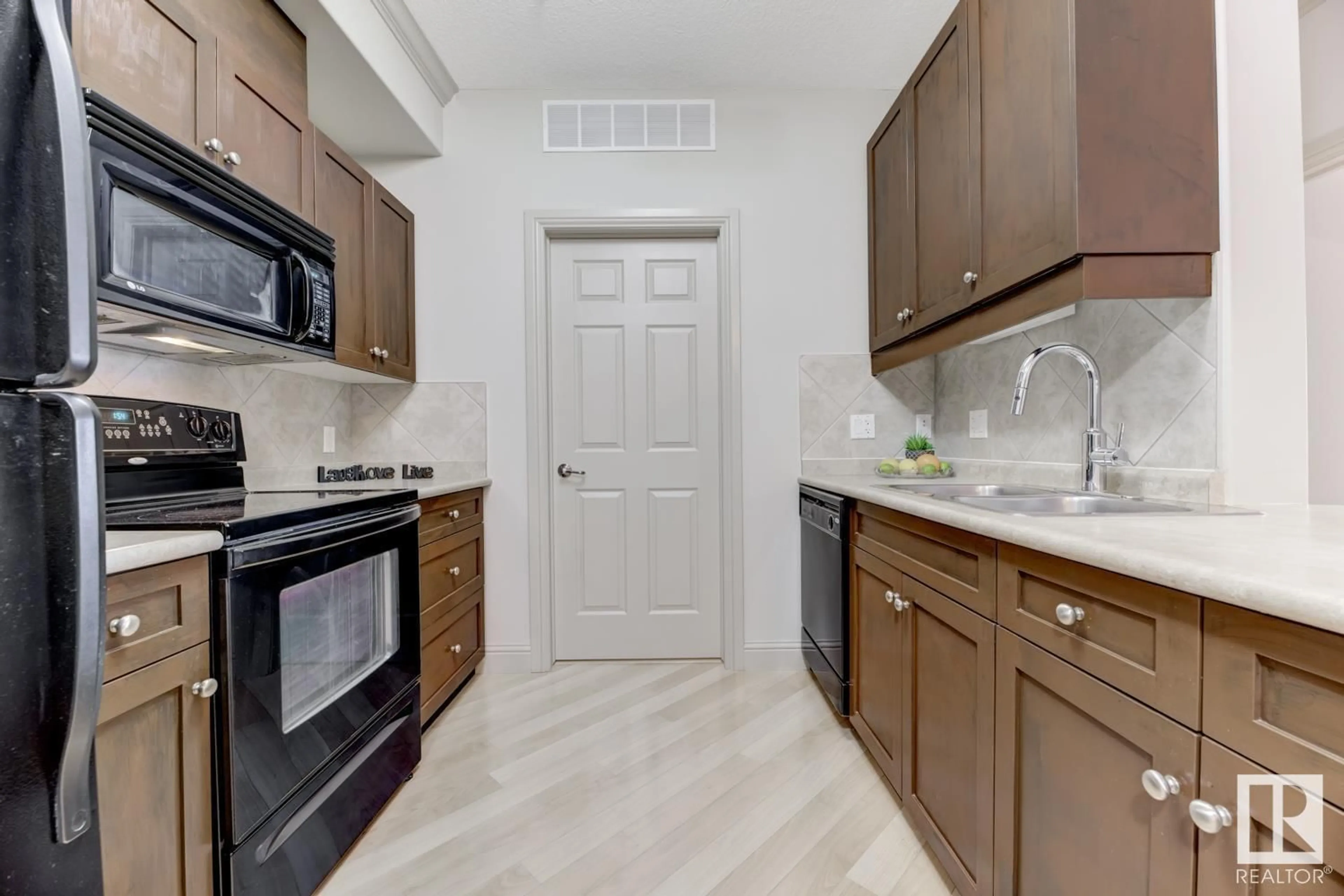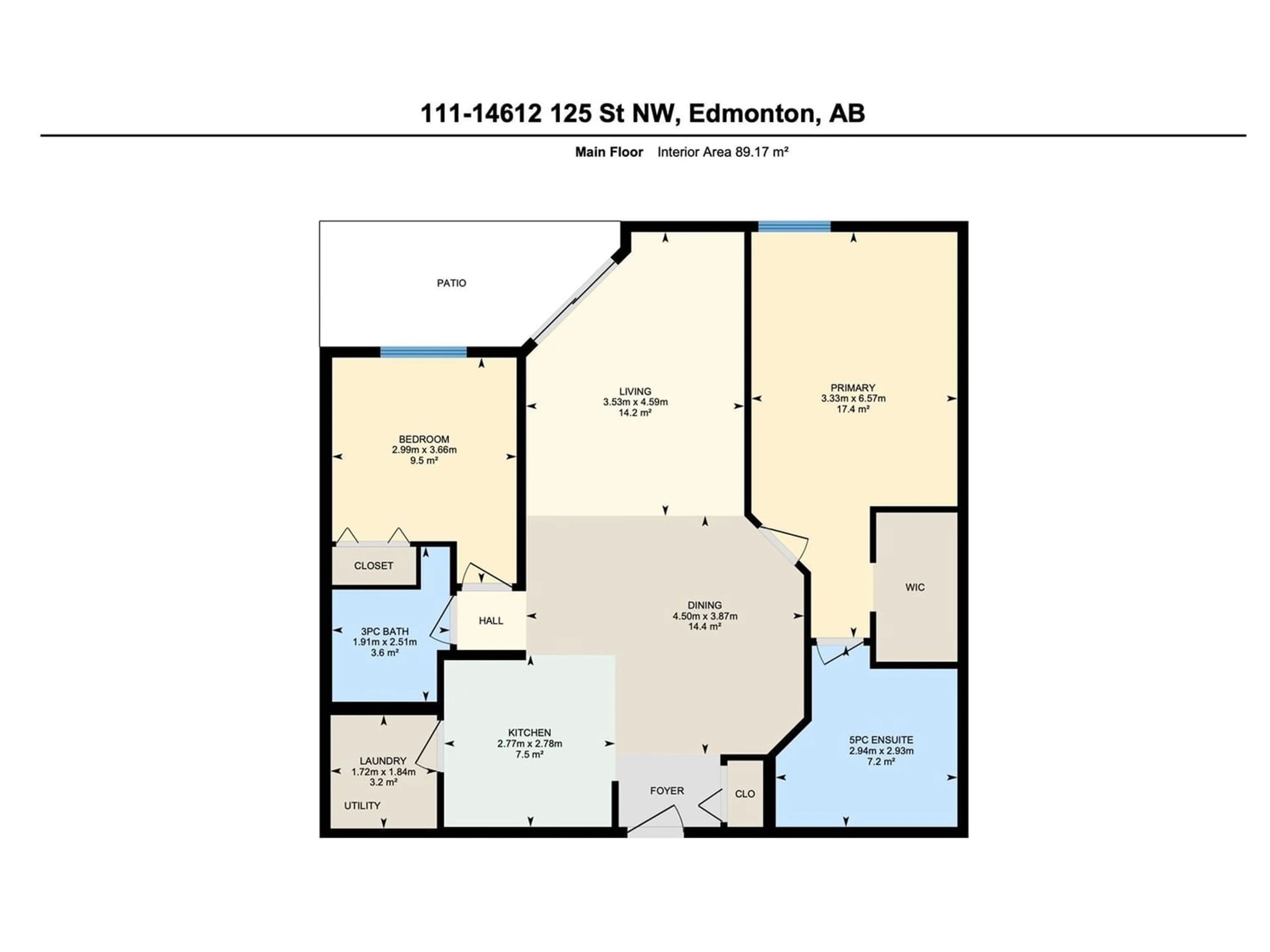#111 14612 125 ST NW, Edmonton, Alberta T5X0B6
Contact us about this property
Highlights
Estimated ValueThis is the price Wahi expects this property to sell for.
The calculation is powered by our Instant Home Value Estimate, which uses current market and property price trends to estimate your home’s value with a 90% accuracy rate.Not available
Price/Sqft$223/sqft
Days On Market16 days
Est. Mortgage$922/mth
Maintenance fees$455/mth
Tax Amount ()-
Description
Welcome to Palisades Pointe Villas, quietly nestled in the urban village of Baranow. This main floor unit is sure to please, boasting 2 bedrooms, 2 bathrooms, 2 titled parking stalls- 1 underground with storage cage (#89) & 1 energized surface stall (#146). Step inside to the modern & contemporary unit with maple laminate flooring leading you through the incredible foot print with over 959 SQFT of living space. Ideal for the first time home buyer, young professional or property investor this unit includes 9 ceilings, warm espresso cabinets, in-suite laundry, visitor parking for your guests and is a part of a well managed complex with monthly condo fees that include heat & water. Your spacious primary retreat is home to an oversized walk-in closet & luxurious 5P ensuite. Enjoy the morning sunrise on your east facing balcony or step outside your front door & enjoy all of the amenities you need just minutes away with quick access to the Anthony Henday & Yellowhead. This property is turn key ready for you! (id:39198)
Property Details
Interior
Features
Main level Floor
Living room
3.53 m x 4.59 mDining room
4.5 m x 3.87 mKitchen
2.77 m x 2.78 mPrimary Bedroom
3.33 m x 6.57 mExterior
Parking
Garage spaces 2
Garage type -
Other parking spaces 0
Total parking spaces 2
Condo Details
Amenities
Vinyl Windows
Inclusions
Property History
 27
27



