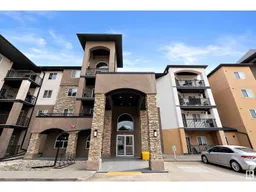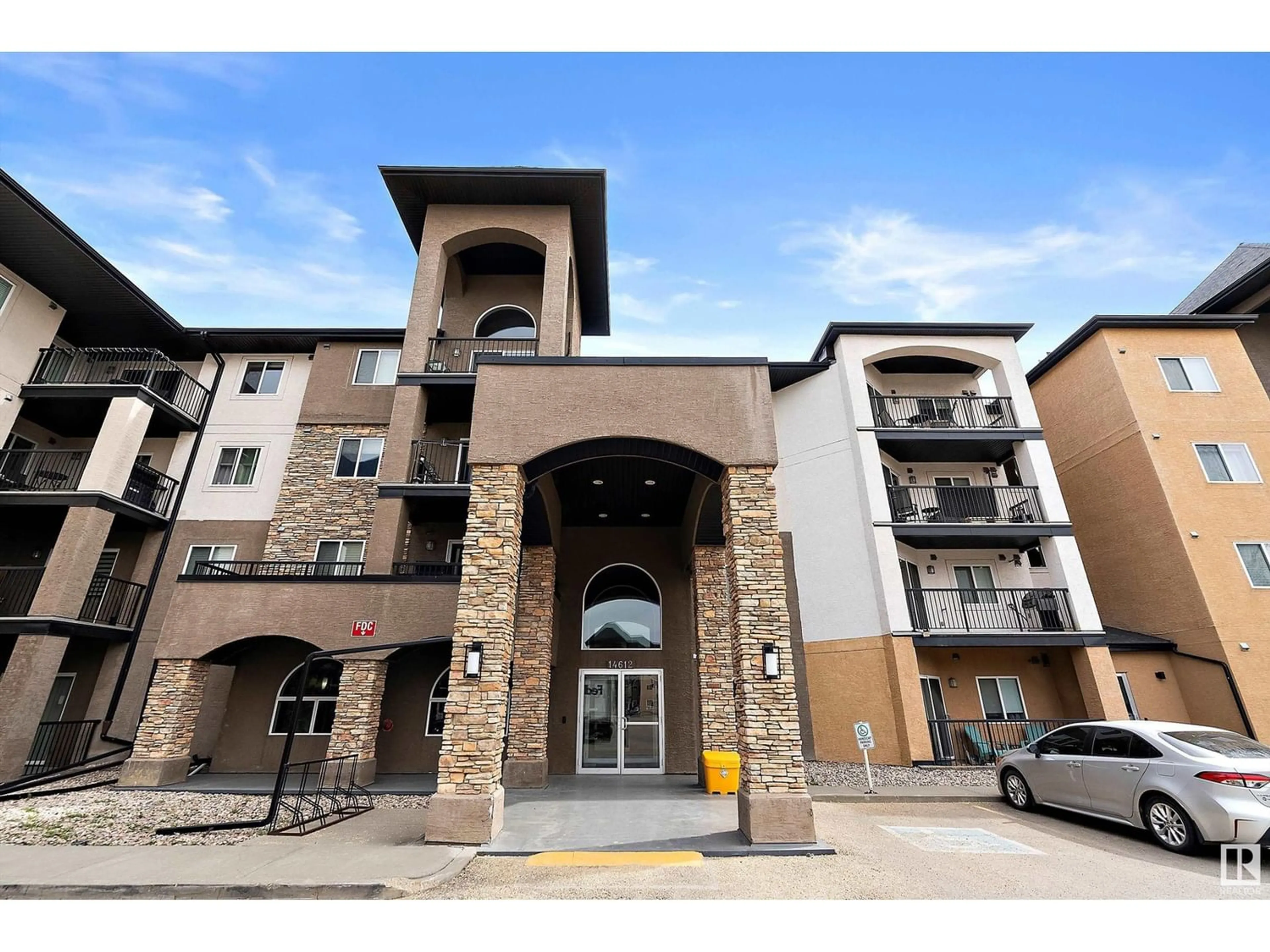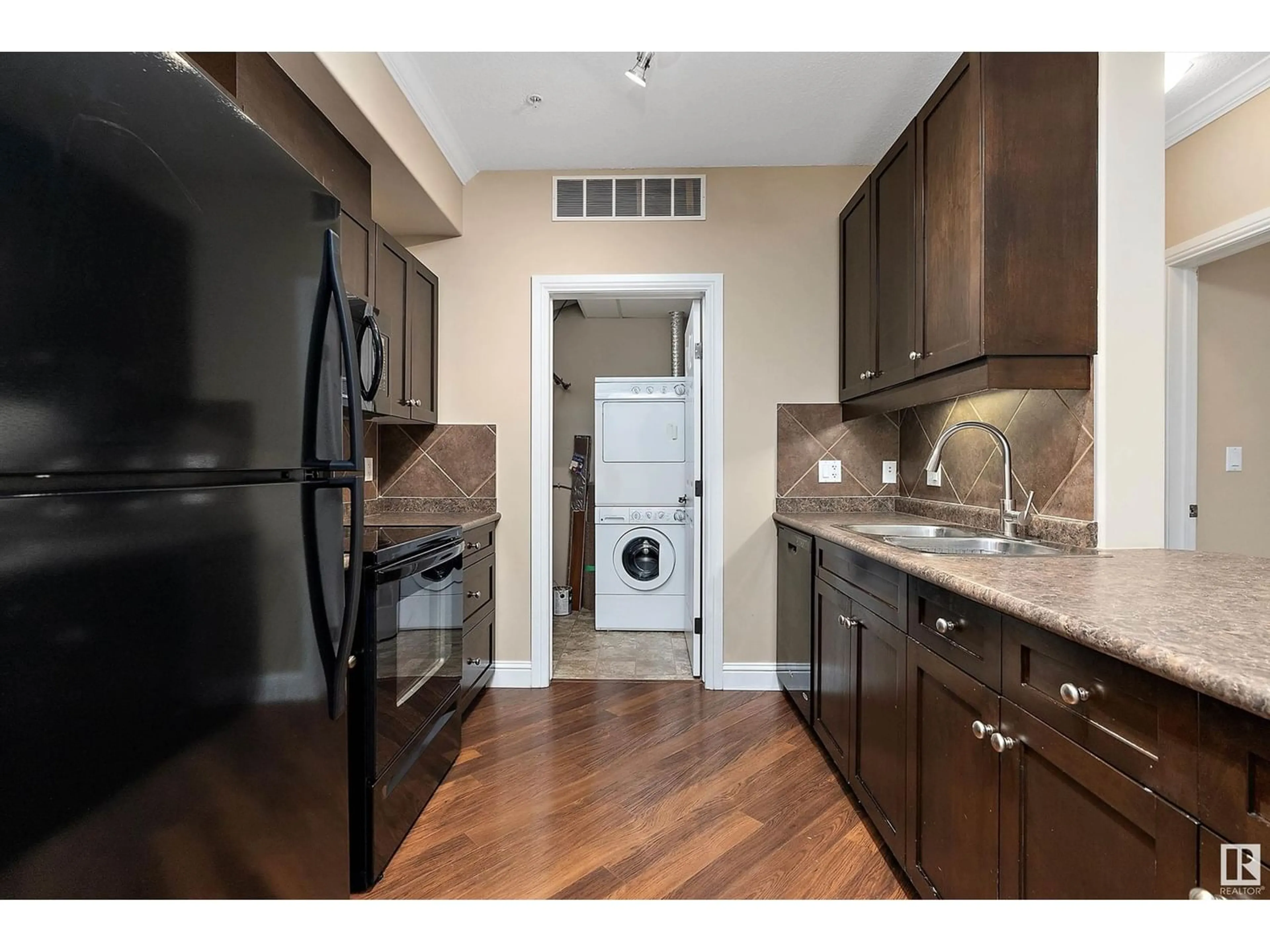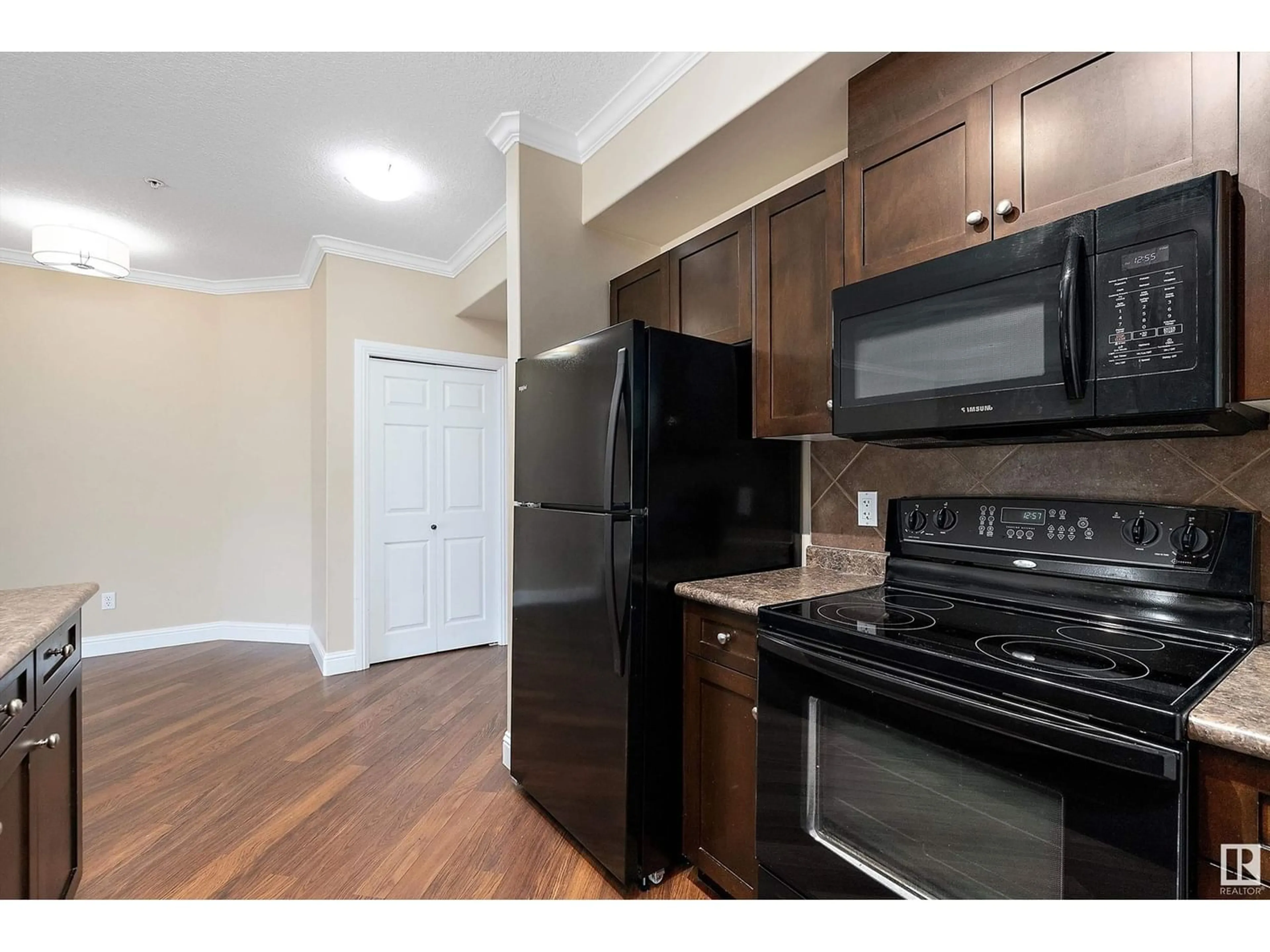#110 14612 125 ST NW, Edmonton, Alberta T5X0B6
Contact us about this property
Highlights
Estimated ValueThis is the price Wahi expects this property to sell for.
The calculation is powered by our Instant Home Value Estimate, which uses current market and property price trends to estimate your home’s value with a 90% accuracy rate.Not available
Price/Sqft$220/sqft
Days On Market24 days
Est. Mortgage$816/mth
Maintenance fees$405/mth
Tax Amount ()-
Description
Welcome home to this well maintained 2 Bedroom, 2 full Bath condo located in Palisades Pointe Villas. This unit offers an OPEN and SPACIOUS LAYOUT and features gorgeous diagonal installed laminate flooring, LARGE LIVING ROOM, designated dining room space, newer carpet in the bedrooms, and much more. Kitchen has rich espresso cabinets, newer fridge/dishwasher/microwave hood-fan, tile backsplash, loads of counter space, and LARGE EATING BAR perfect for enjoying your morning coffee. Primary bedroom can easily accommodate a queen or king bed and offers LARGE WALK-IN CLOSET, and 4 piece ensuite. This unit also has in-suite laundry, LARGE PATION w/ NATURAL GAS BBQ hookup, and UNDERGROUND/HEATED parking with storage cage perfect for our long and cold Edmonton winters. Situated close to almost any amenities one would want or need as well as close to many traffic arteries making your daily commute a breeze. Perfect first time home or investment. (id:39198)
Property Details
Interior
Features
Main level Floor
Living room
5.16 m x 3.53 mDining room
2.54 m x 3.03 mKitchen
2.69 m x 2.79 mPrimary Bedroom
3.85 m x 3.33 mCondo Details
Inclusions
Property History
 37
37




