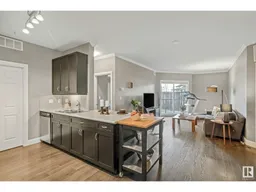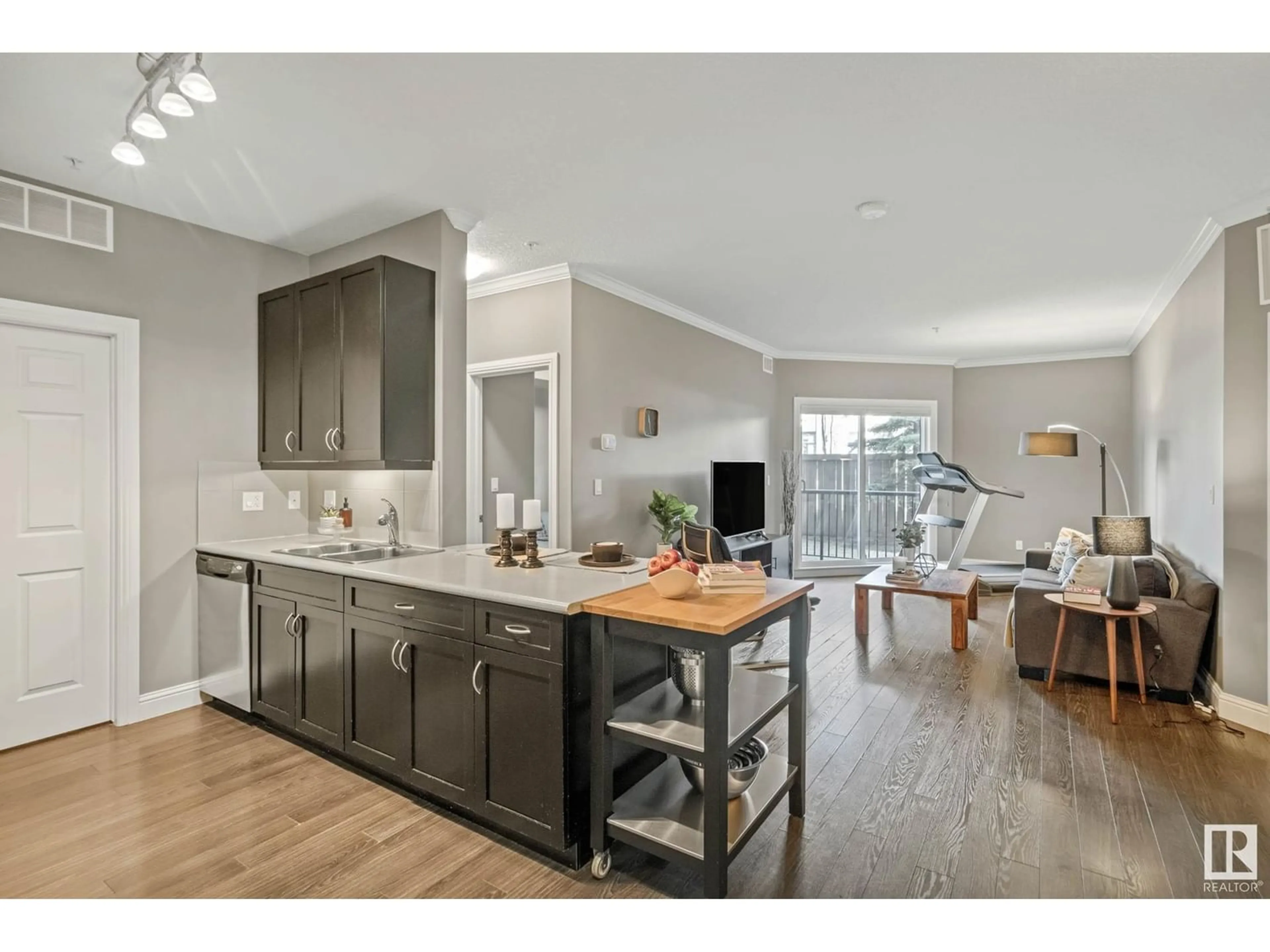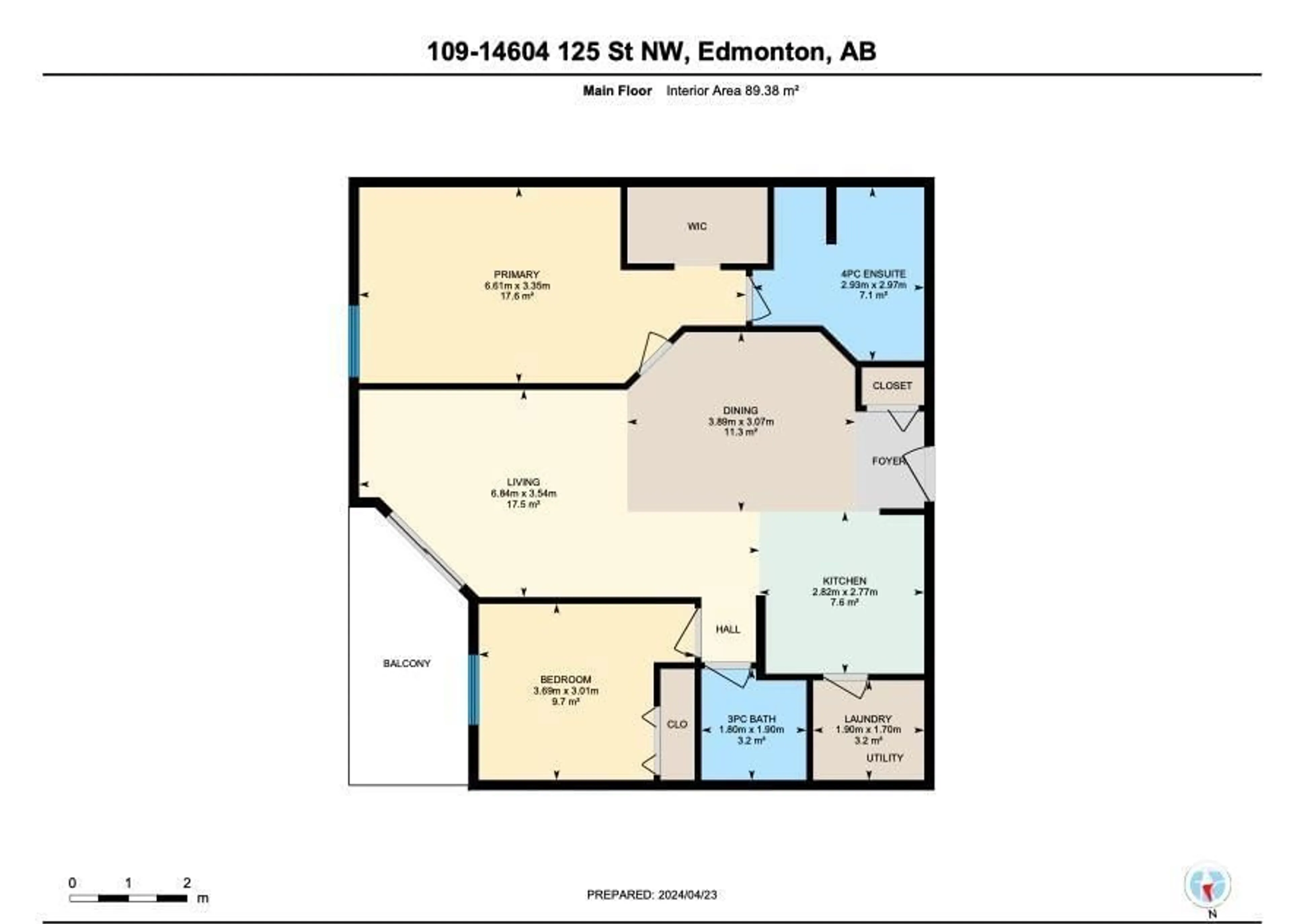#109 14604 125 ST NW, Edmonton, Alberta T5X0B4
Contact us about this property
Highlights
Estimated ValueThis is the price Wahi expects this property to sell for.
The calculation is powered by our Instant Home Value Estimate, which uses current market and property price trends to estimate your home’s value with a 90% accuracy rate.Not available
Price/Sqft$218/sqft
Days On Market26 days
Est. Mortgage$902/mth
Maintenance fees$455/mth
Tax Amount ()-
Description
Palisades Pointe Villas welcomes you with this 957 sqft impressive 2-bedroom, 2 full bathroom ground level CONDO SUITE. STOP RENTINGOWNERSHIP IS POSSIBLE with this impeccable unit that has low condo fees which includes heat & water! Open concept design showcases 9 ceilings, rich laminate flooring, crown molding & wonderful balcony for additional living space or simply a spot to enjoy your morning coffee with a view. Welcoming foyer transitions to great room that features modern kitchen complete with upscale SS appliances, dark maple cabinetry, tile backsplash, eat-on peninsula & dining/living area. Spacious owners suite will accommodate a king size bed & is complimented w/private 4 pc ensuite & WIC. Additional 2nd bedroom, 3 pc bath, in-suite laundry, PLUS1 TITLED UNDERGROUND PARKING STALL with storage locker & 1 TITLED SURFACE PARKING STALL! Amazing starter home or investment opportunity with all amenities just a hop away. Welcome Home! (id:39198)
Property Details
Interior
Features
Main level Floor
Living room
6.84 m x 3.54 mDining room
3.89 m x 3.07 mKitchen
2.82 m x 2.77 mPrimary Bedroom
6.61 m x 3.35 mExterior
Parking
Garage spaces 2
Garage type -
Other parking spaces 0
Total parking spaces 2
Condo Details
Amenities
Ceiling - 9ft, Vinyl Windows
Inclusions
Property History
 38
38



