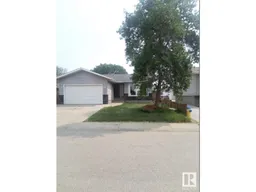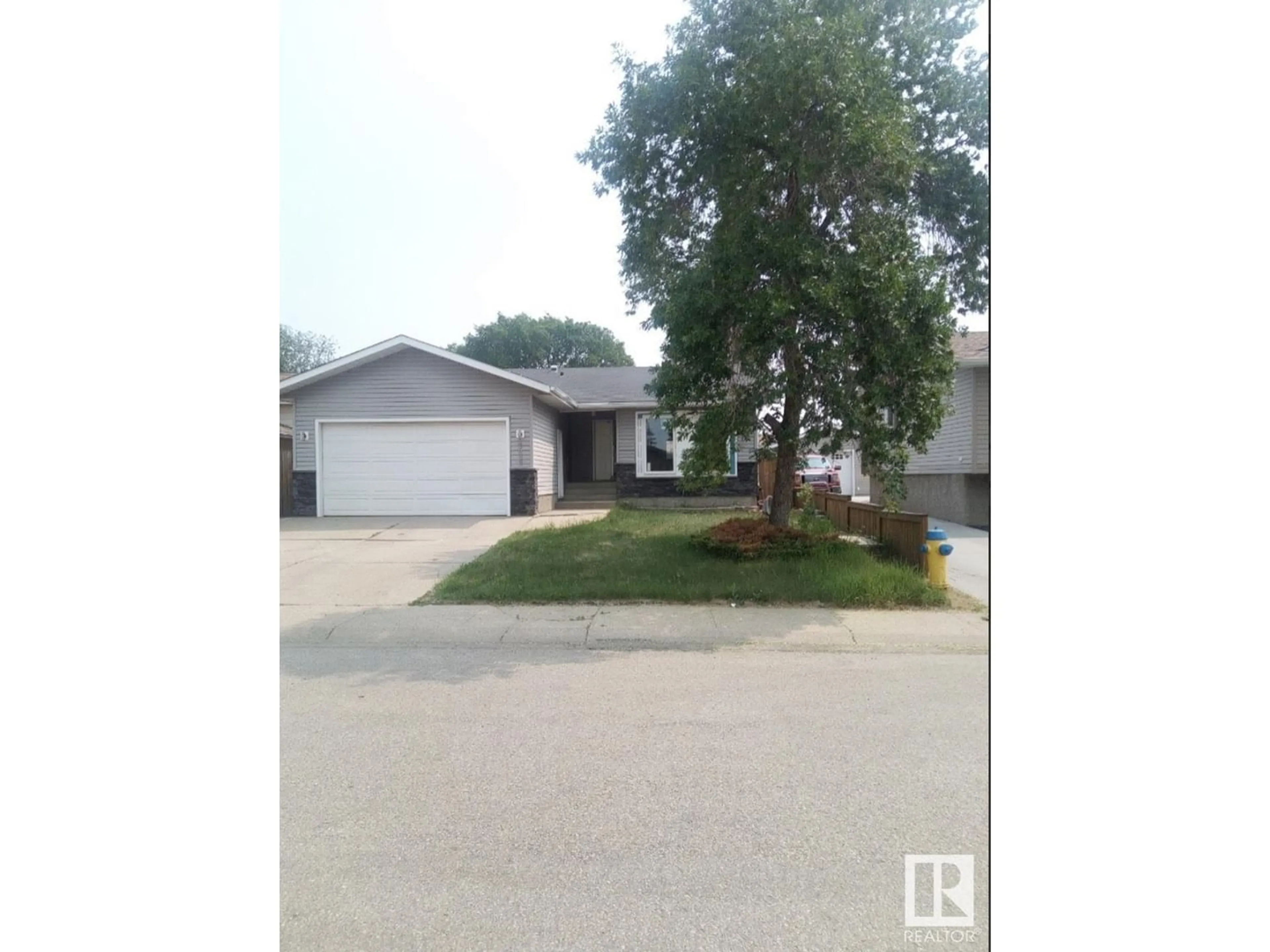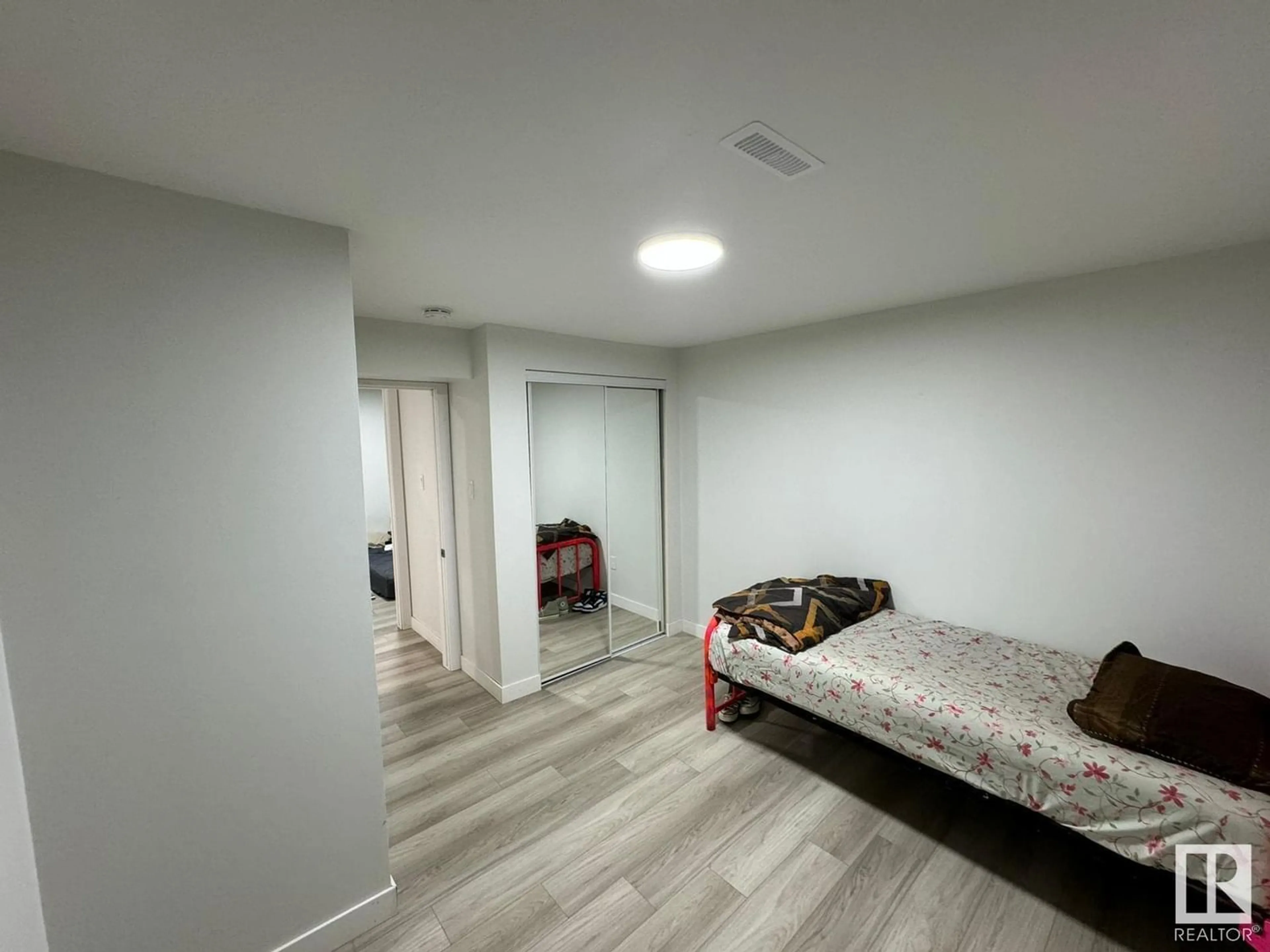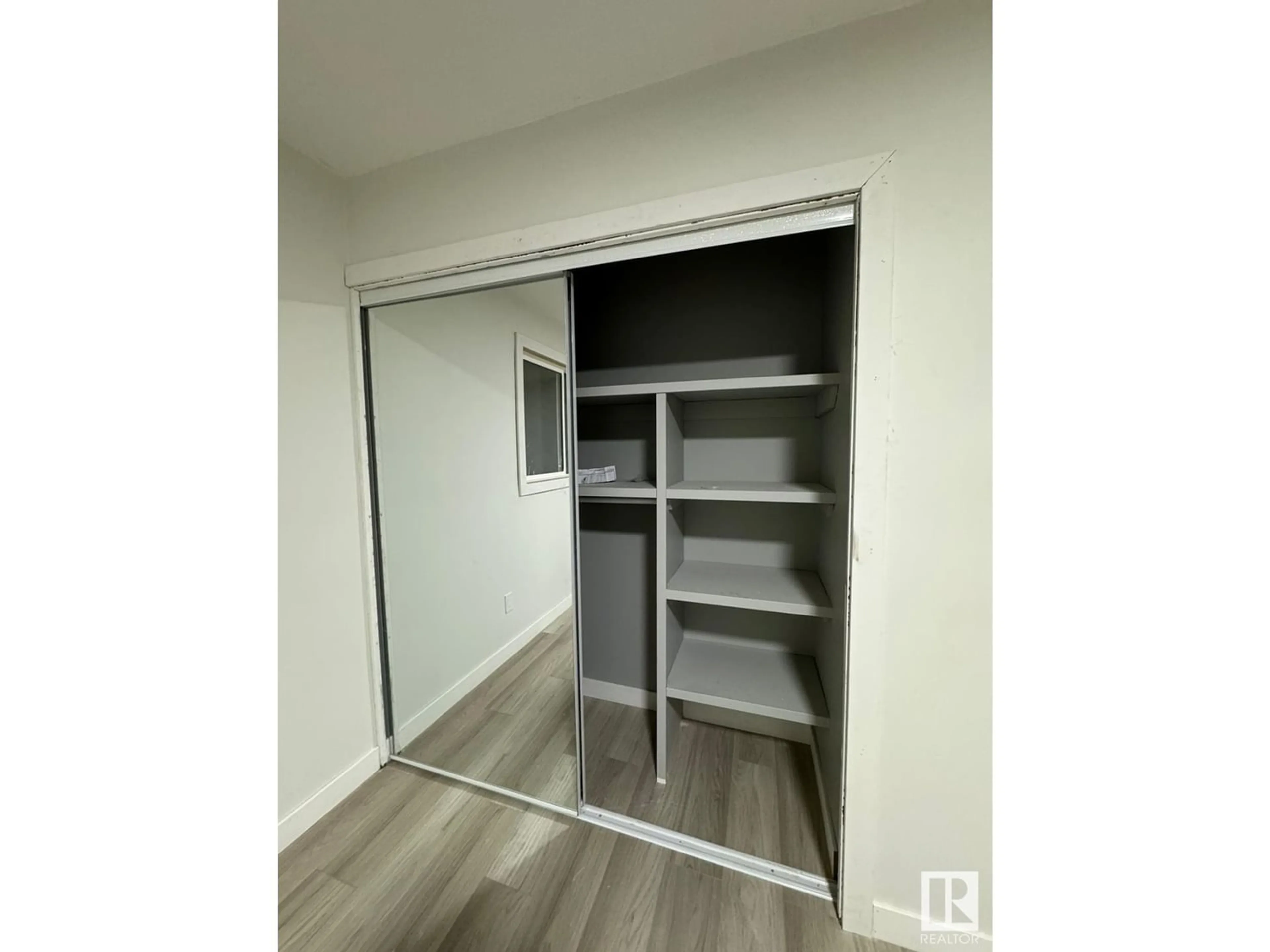13823 28 ST NW, Edmonton, Alberta T5Y1A6
Contact us about this property
Highlights
Estimated ValueThis is the price Wahi expects this property to sell for.
The calculation is powered by our Instant Home Value Estimate, which uses current market and property price trends to estimate your home’s value with a 90% accuracy rate.Not available
Price/Sqft$345/sqft
Days On Market145 days
Est. Mortgage$1,932/mth
Tax Amount ()-
Description
For additional information on this property, please click on View Listing on REALTOR Website. Welcome to this fully renovated in 2023 bungalow with fully finished basement located in the heart of Bannermans family community. The fully open and remodeled kitchen with a beautiful island, dining room and living room, tell you that this home is for you. It has fully remodeled bahtrooms on the main floor with a large double sink vanity. The primary bedroom has an ensuite bathroom. The main floor consists of two more decent sized bedrooms. Also, the kitchen opens to a huge deck in a huge backyard where you can sit and relax and children can play. This house has all BRAND NEW WINDOWS. Every single window has been replaced. Make your way into the fully finished and remodeled basement with a large 3-pc bathroom. You can enjoy an office space as this house comes with 3 rooms in the basement with 2 being bedrooms and one being a den. (id:39198)
Property Details
Interior
Features
Basement Floor
Bedroom 4
3.9 m x 2.6 mBedroom 5
3.8 m x 3.4 mBedroom 6
3.5 m x 2.1 mProperty History
 24
24




