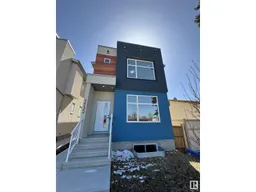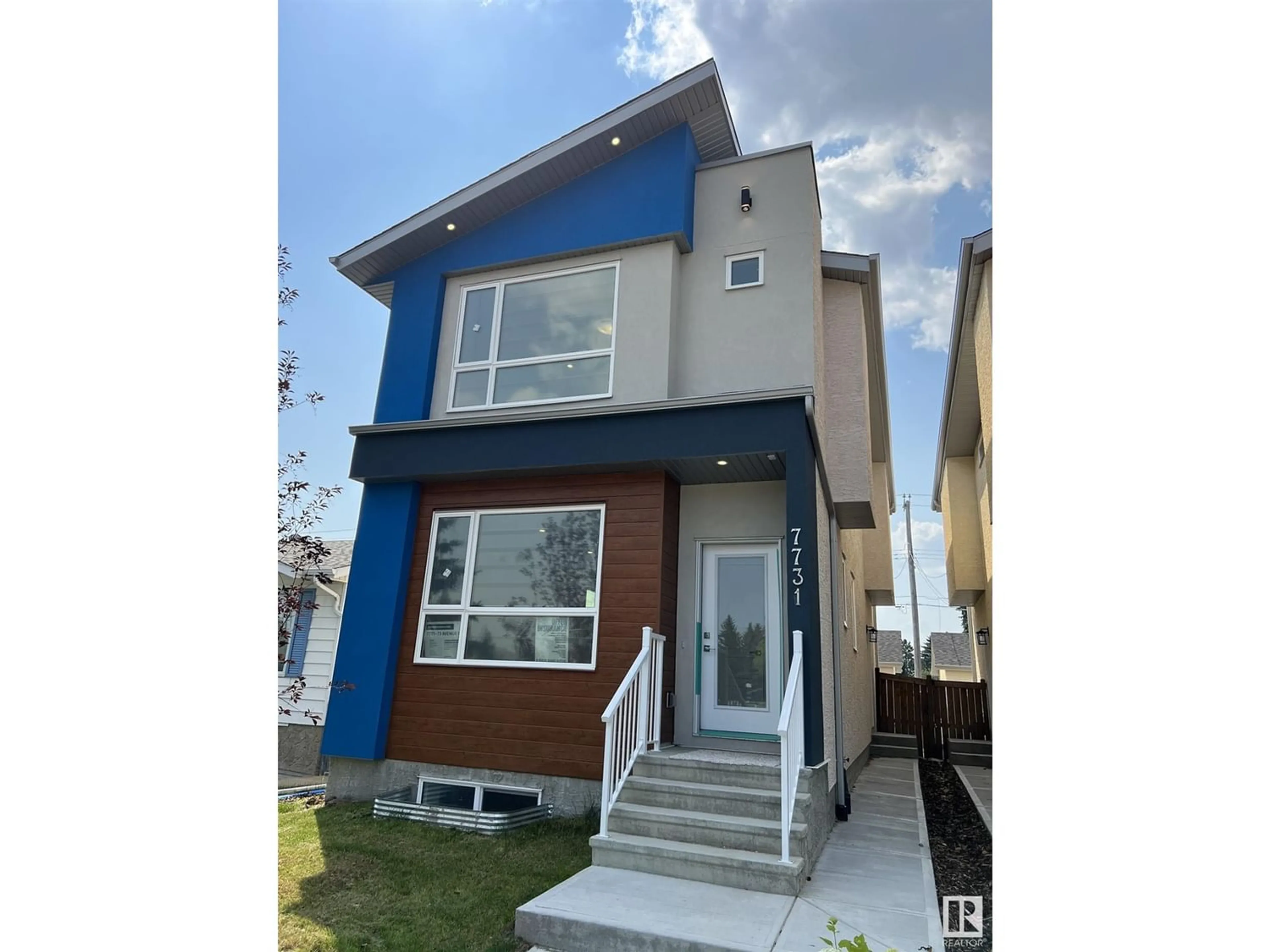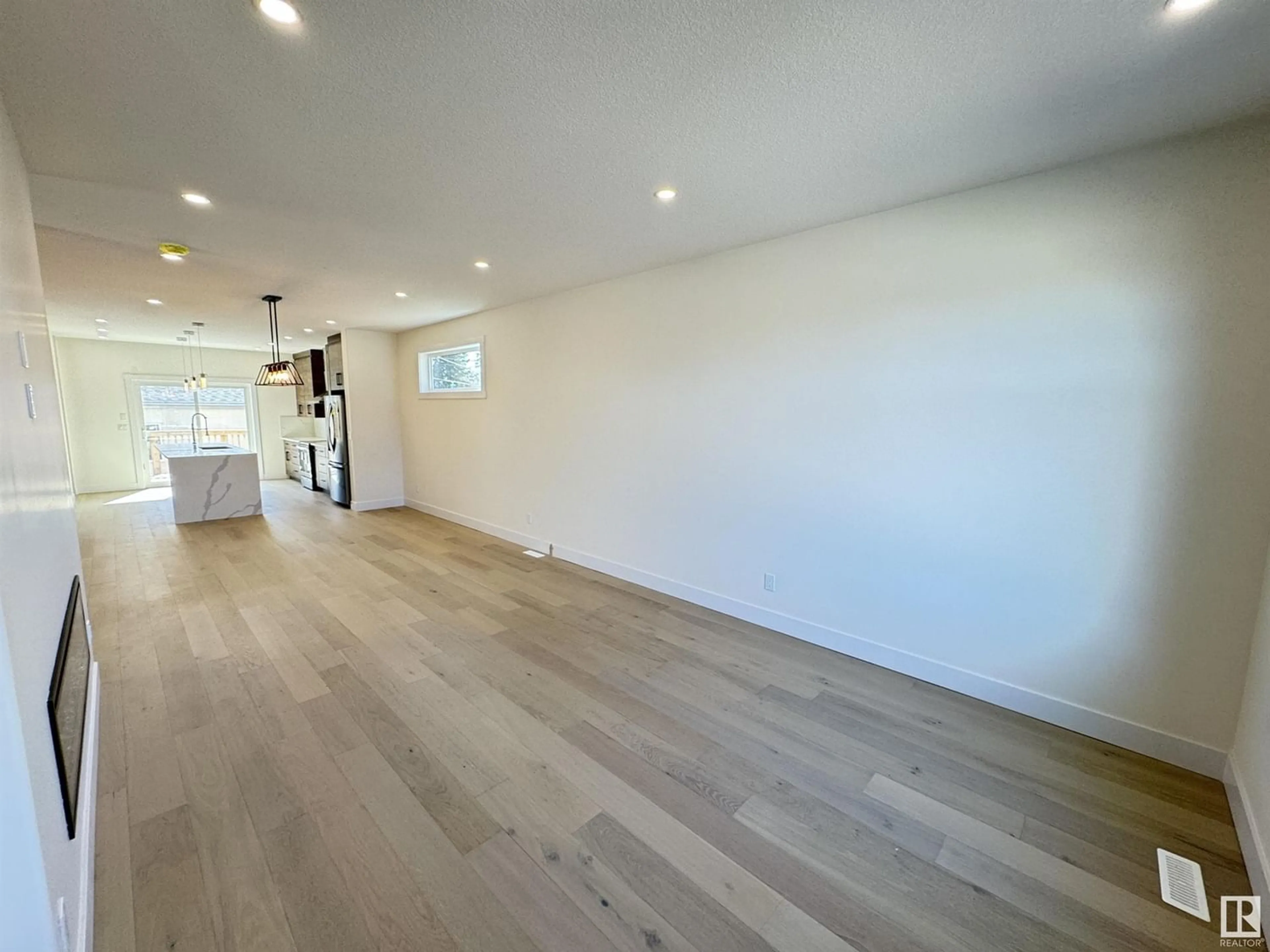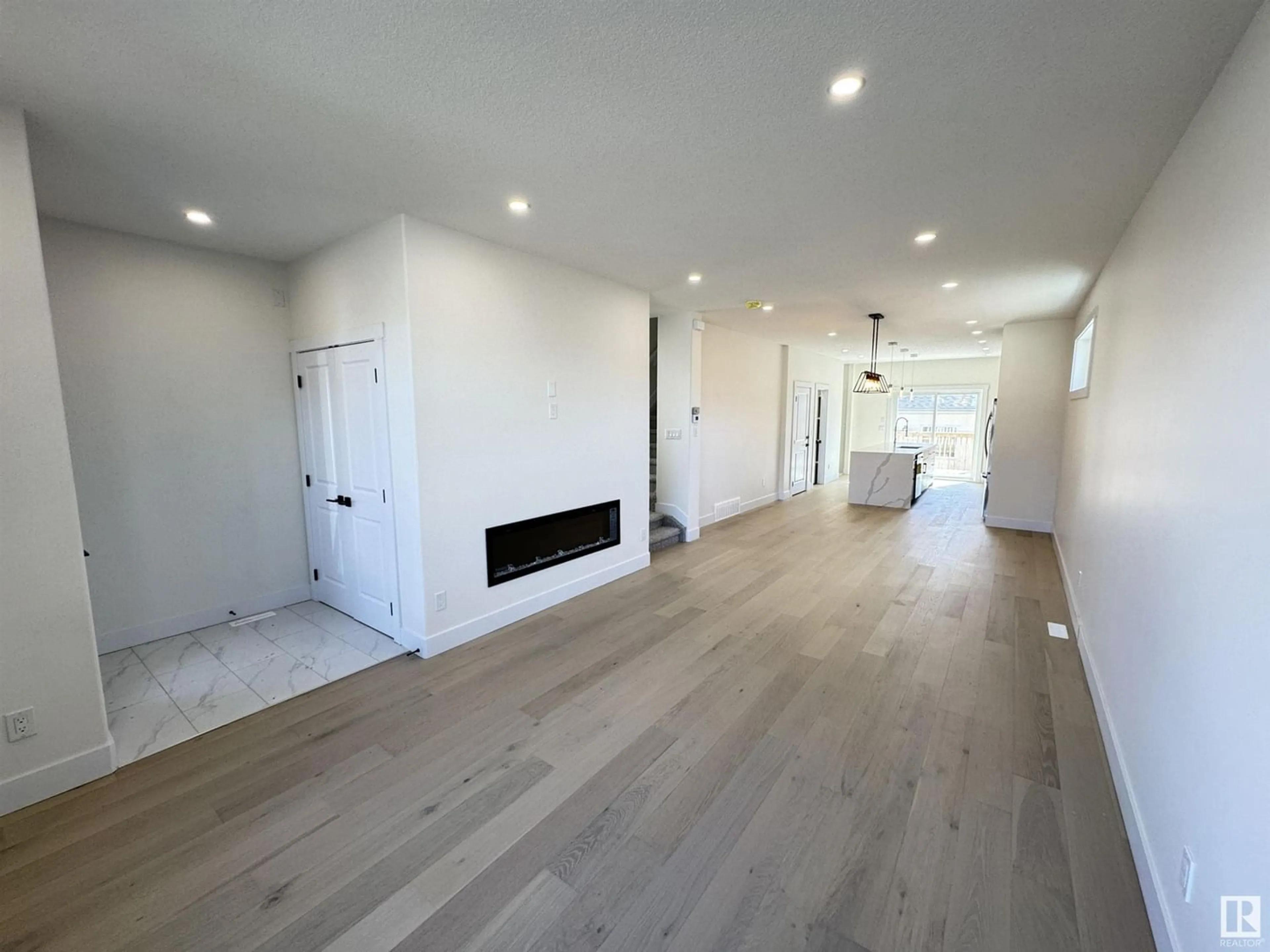7733 73 AV NW, Edmonton, Alberta T6C0C4
Contact us about this property
Highlights
Estimated ValueThis is the price Wahi expects this property to sell for.
The calculation is powered by our Instant Home Value Estimate, which uses current market and property price trends to estimate your home’s value with a 90% accuracy rate.Not available
Price/Sqft$408/sqft
Days On Market30 days
Est. Mortgage$3,002/mth
Tax Amount ()-
Description
In desirable Avonmore, this brand new 2 story home is sure to impress. Complete with a 1 bedroom legal basement suite, it offers fantastic value & additional rental income or multifamily living possibilities. This beautiful home boasts 2500+sf of contemporary & stylish living space. The living room w/fireplace is bright, cozy & open. The chef's kitchen features all SS appliances & a giant quartz island, perfect for entertaining. Never run out of storage space w/ tons of cabinet space & a pantry. Through large patio doors the kitchen connects to the deck & backyard. On the 2nd floor you'll find the Primary bedroom w/ a spa-like en-suite & walk-in closet, along with 2 large bedrooms & the laundry room. The legal basement suite has its own kitchen with all SS appliances, laundry & separate entrance. Move in hassle free! All landscaping, deck & fencing are done & included. Steps away from Millcreek Ravine, Future LRT, shopping & mins from DT YEG & Henday the location can't be beat! Welcome home! (id:39198)
Property Details
Interior
Features
Basement Floor
Bedroom 4
3.88 m x 3 mProperty History
 48
48




