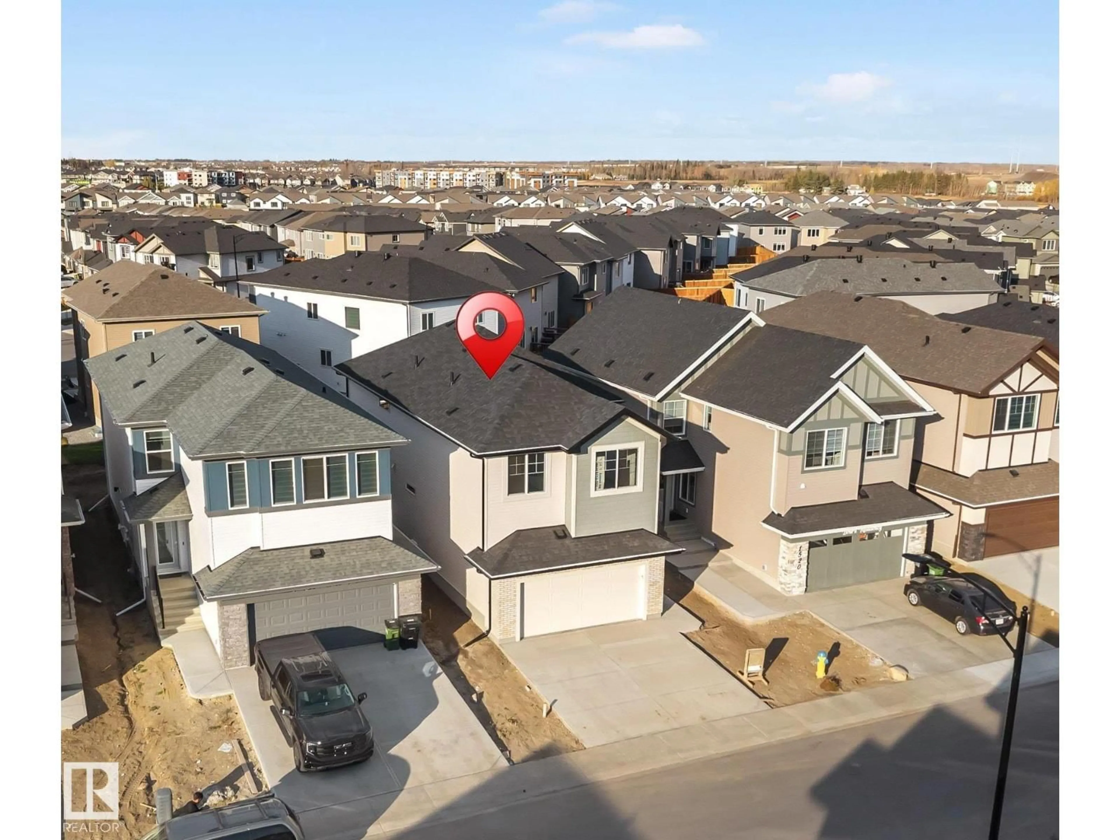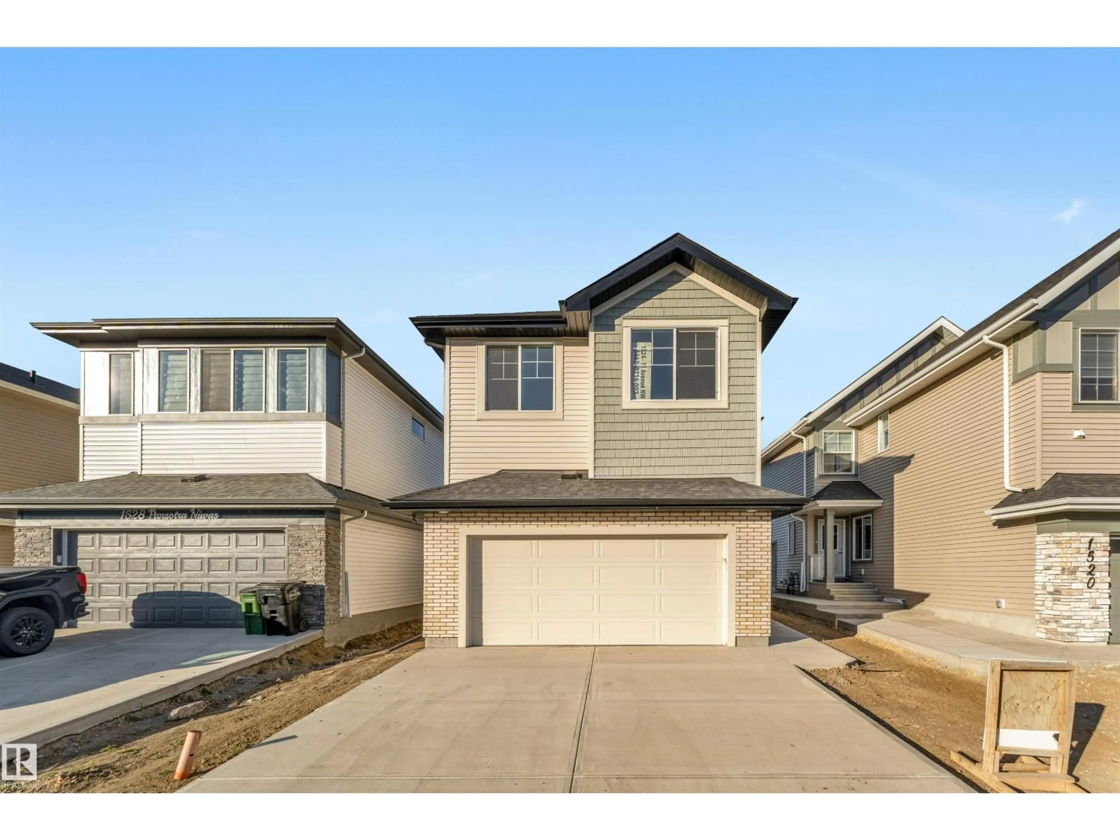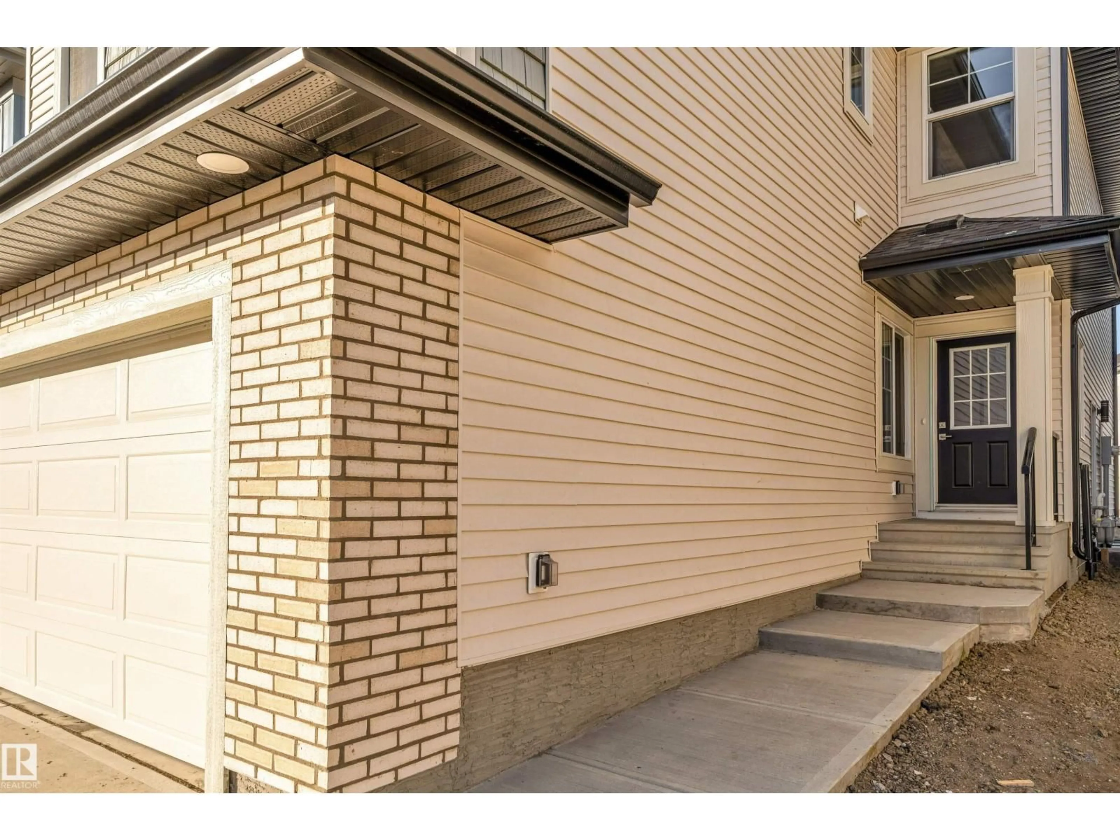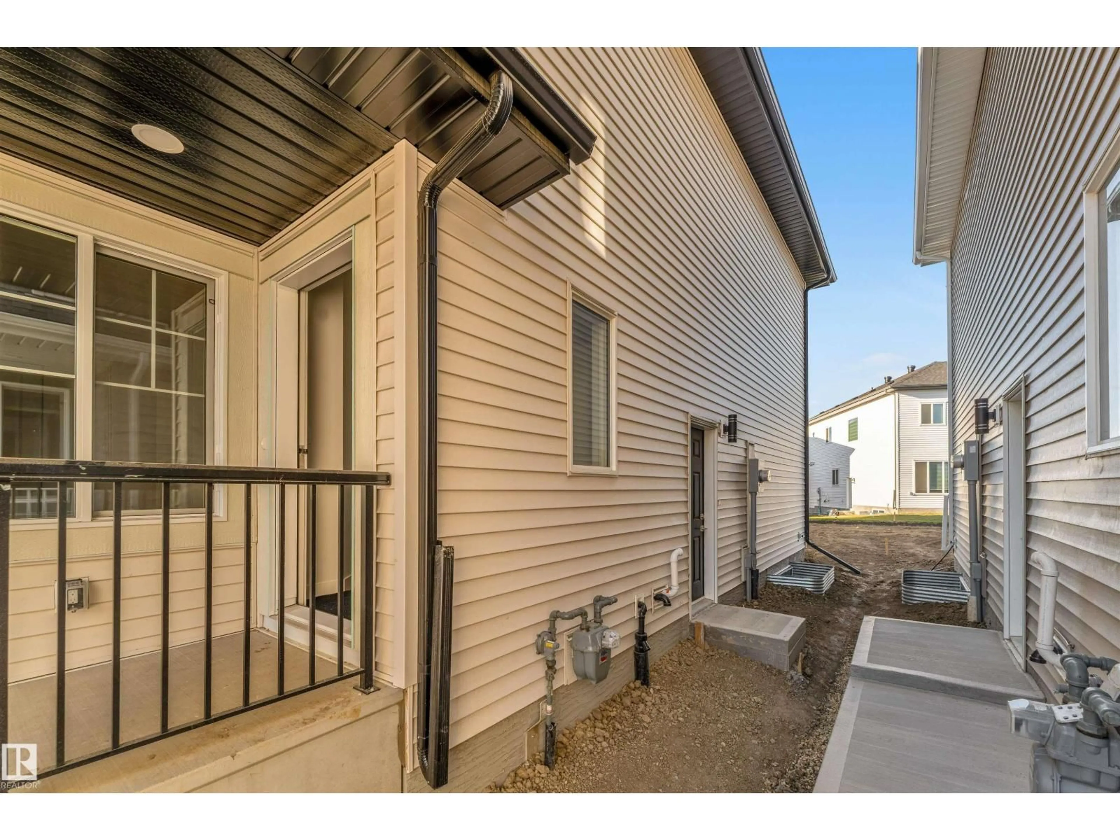Contact us about this property
Highlights
Estimated valueThis is the price Wahi expects this property to sell for.
The calculation is powered by our Instant Home Value Estimate, which uses current market and property price trends to estimate your home’s value with a 90% accuracy rate.Not available
Price/Sqft$297/sqft
Monthly cost
Open Calculator
Description
**SOUTH EDMONTON** ASTER COMMUNITY** SIDE ENTRY** OPEN TO BELOW** Step inside to discover an open and inviting main floor where natural light fills the living area, creating a warm and welcoming atmosphere. The spacious kitchen is thoughtfully designed with modern finishes, abundant cabinetry, and a seamless flow to the dining area—perfect for family gatherings or hosting guests. A cozy living room with a feature fireplace offers the ideal space to relax, while a main floor bedroom and office provide flexibility for guests or working from home. Upstairs, the primary suite feels like a private retreat, featuring a walk-in closet and a luxurious ensuite with elegant fixtures and finishes. Additional bedrooms are generously sized, offering comfort and privacy for everyone. The family room upstairs adds a wonderful touch for movie nights or quiet evenings. With a bright laundry space and a functional layout throughout, this home combines comfort, elegance, and practicality. (id:39198)
Property Details
Interior
Features
Upper Level Floor
Bedroom 4
2.95 x 4.35Bonus Room
4.57 x 5.98Primary Bedroom
4.08 x 4.27Bedroom 3
3.05 x 3.66Property History
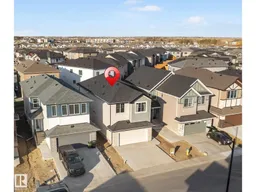 39
39
