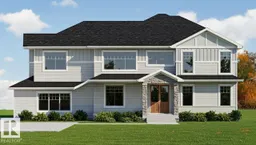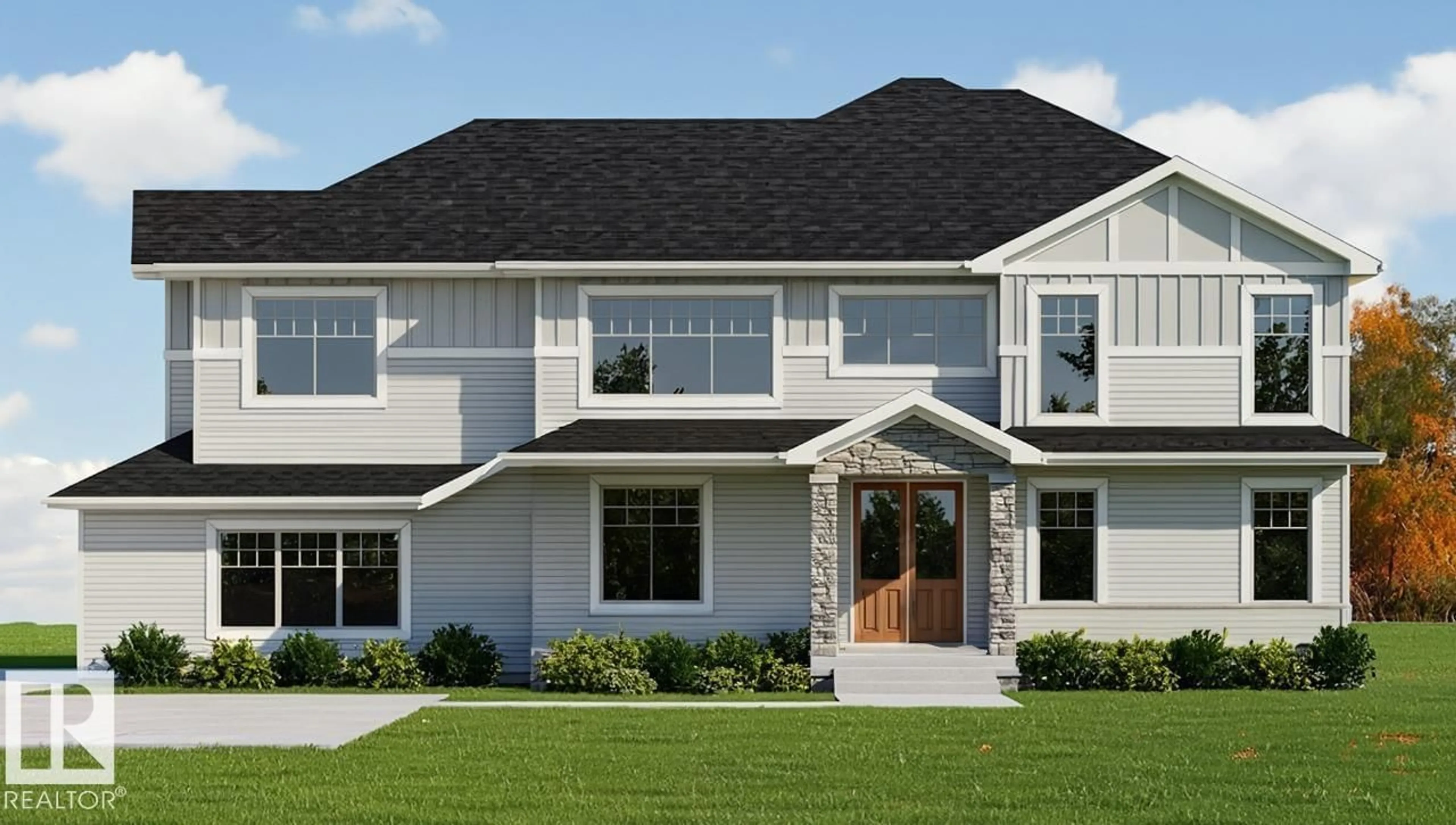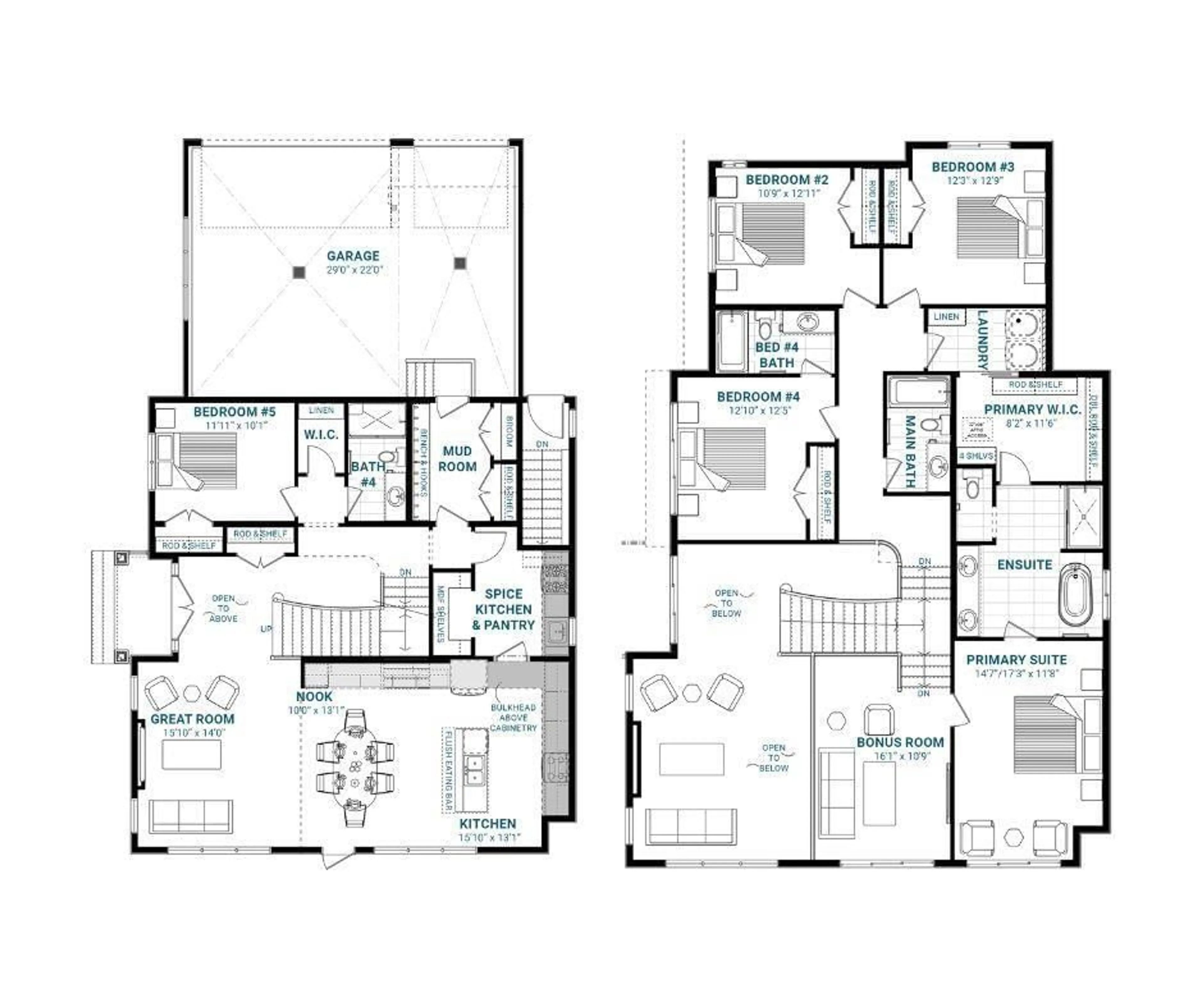Contact us about this property
Highlights
Estimated valueThis is the price Wahi expects this property to sell for.
The calculation is powered by our Instant Home Value Estimate, which uses current market and property price trends to estimate your home’s value with a 90% accuracy rate.Not available
Price/Sqft$319/sqft
Monthly cost
Open Calculator
Description
This stunning custom executive home features a Craftsman elevation and a rare triple-car garage, perfect for growing families. The thoughtfully designed floor plan offers 5 bedrooms, including a main-floor bedroom with full bath—ideal for guests . The spacious kitchen includes a massive island with flush eating bar, a dedicated spice kitchen, and flows into a dramatic great room with a 60” electric fireplace and soaring ceilings. Double front doors lead to a large foyer, while a separate side entrance and 9' basement ceilings provide future development potential. Upstairs you'll find 4 bedrooms and 3 bathrooms, including 2 ensuites—perfect for privacy and convenience. This home is loaded with luxury and function in every detail. This home is the perfect blend of elegance and practicality! Photos are representative. (id:39198)
Property Details
Interior
Features
Main level Floor
Kitchen
4.83 x 3.99Great room
4.83 x 4.27Breakfast
3.05 x 3.99Bedroom 5
3.63 x 3.07Exterior
Parking
Garage spaces -
Garage type -
Total parking spaces 3
Property History
 2
2



