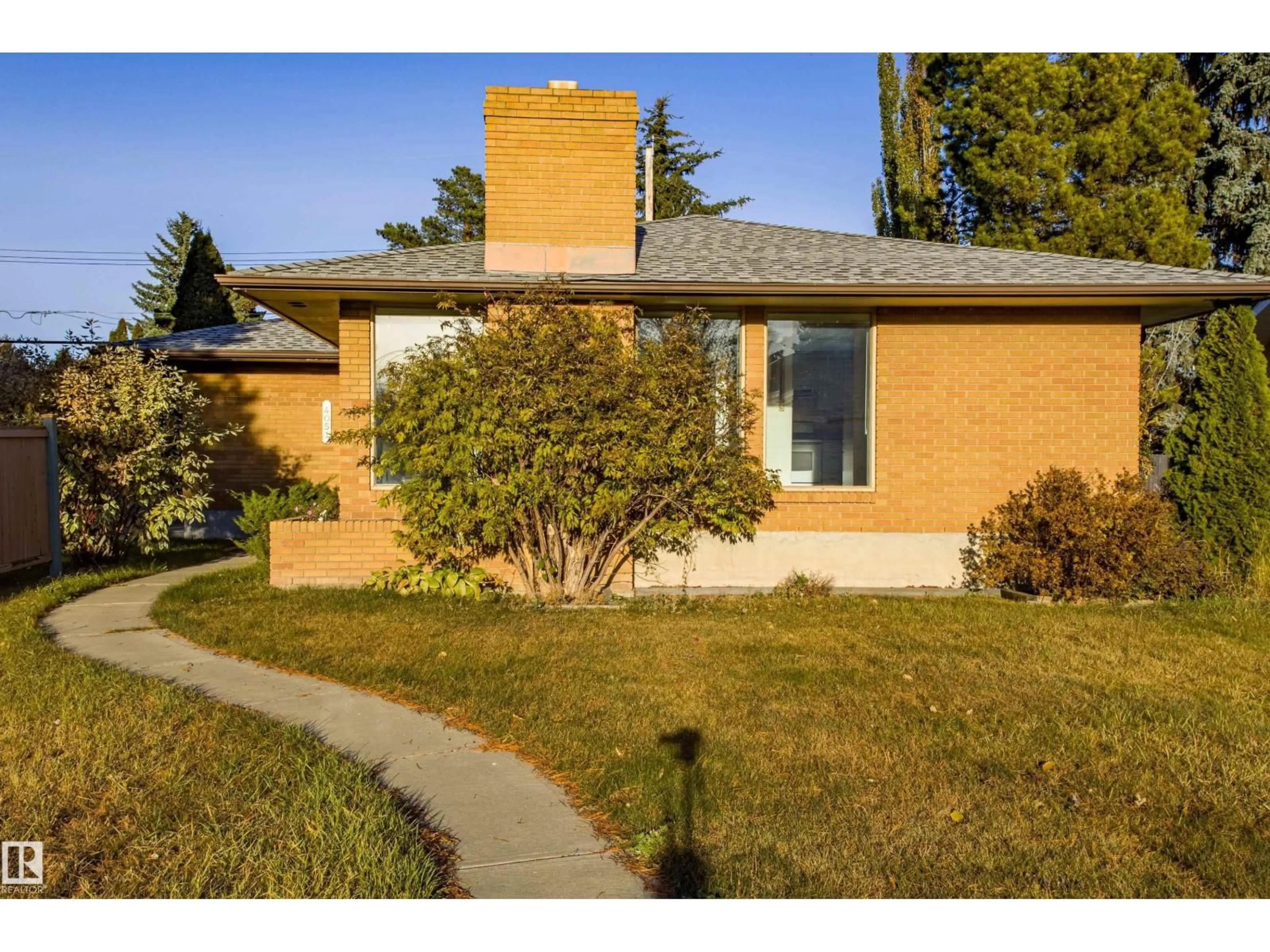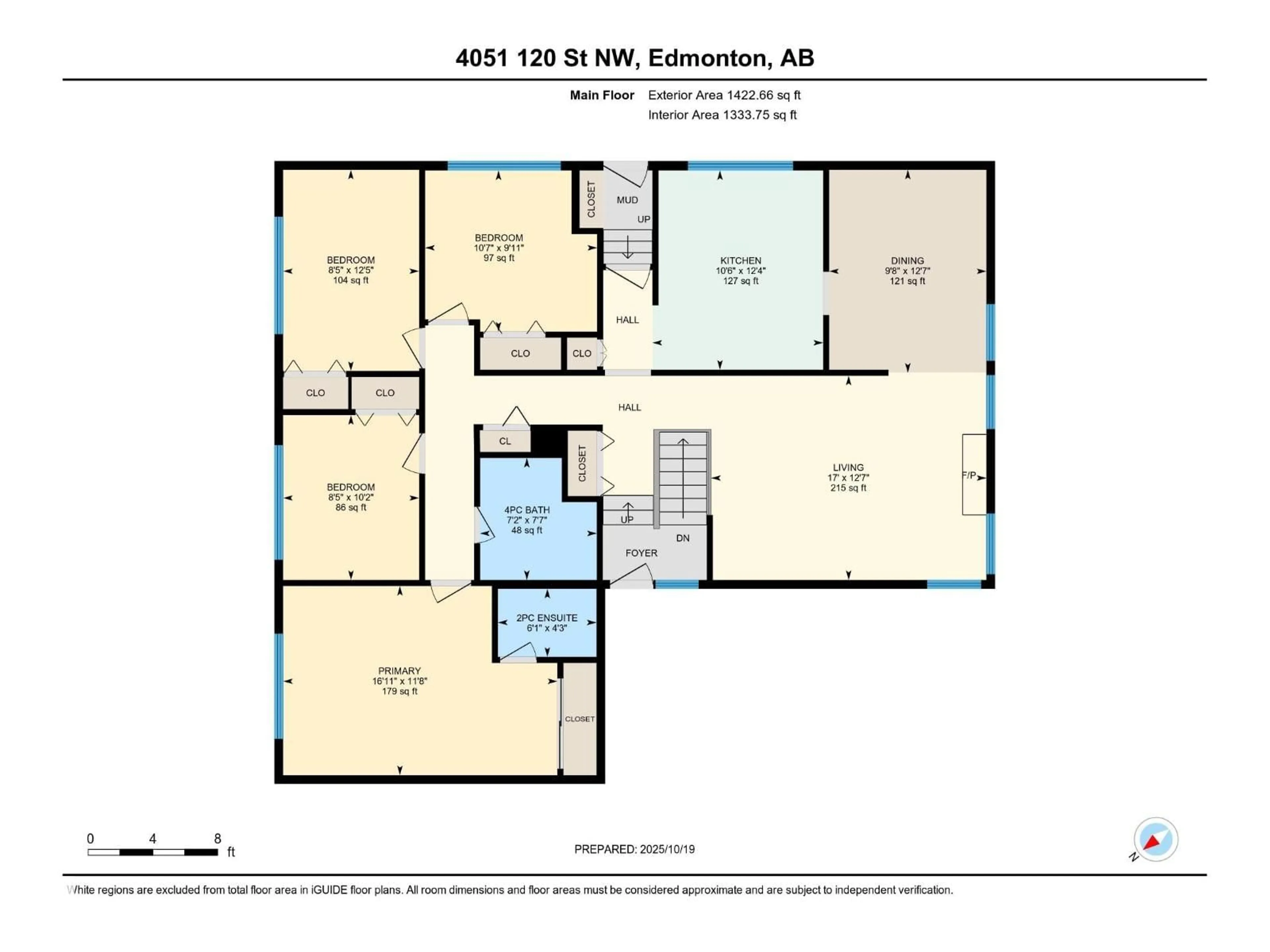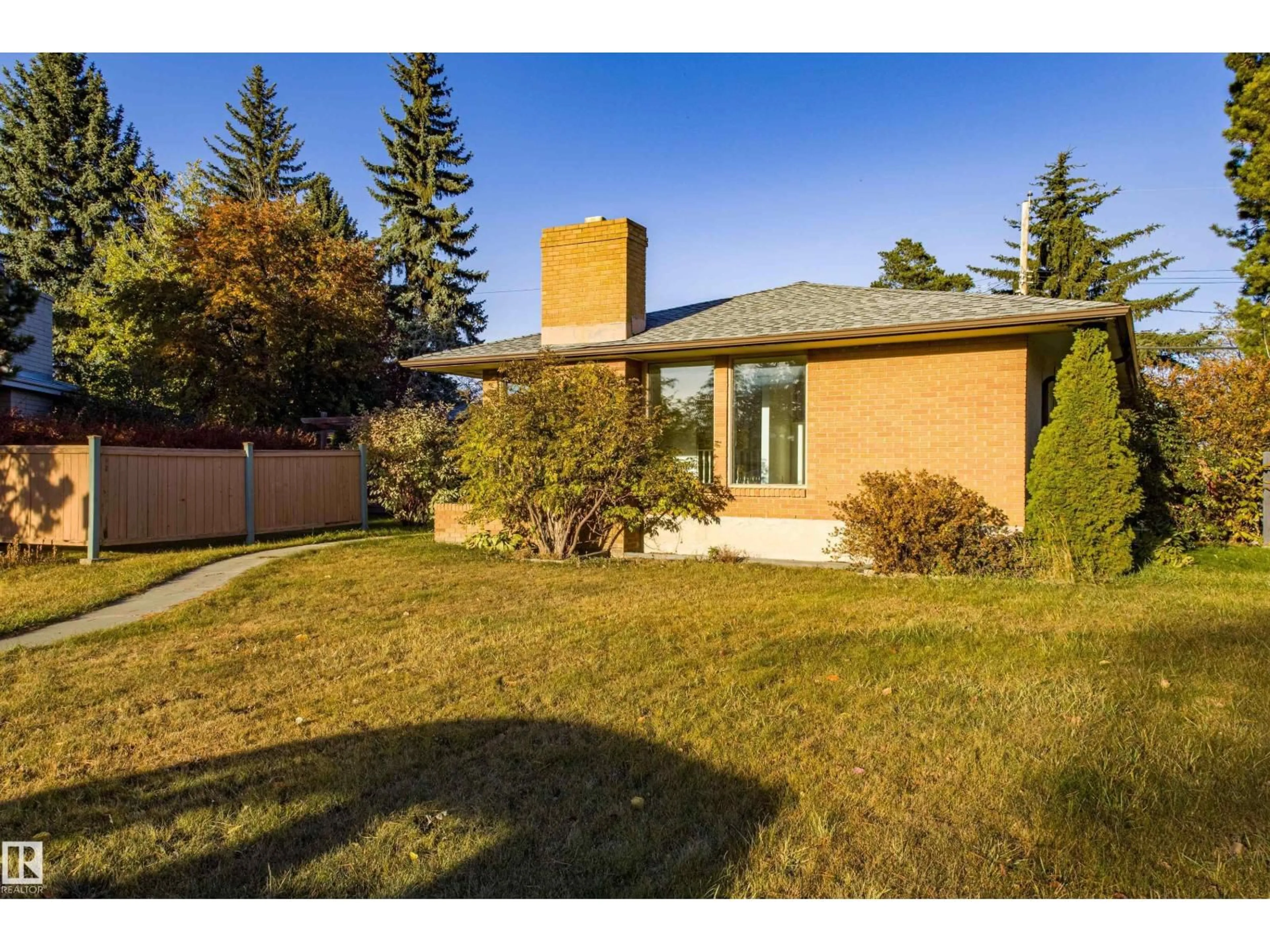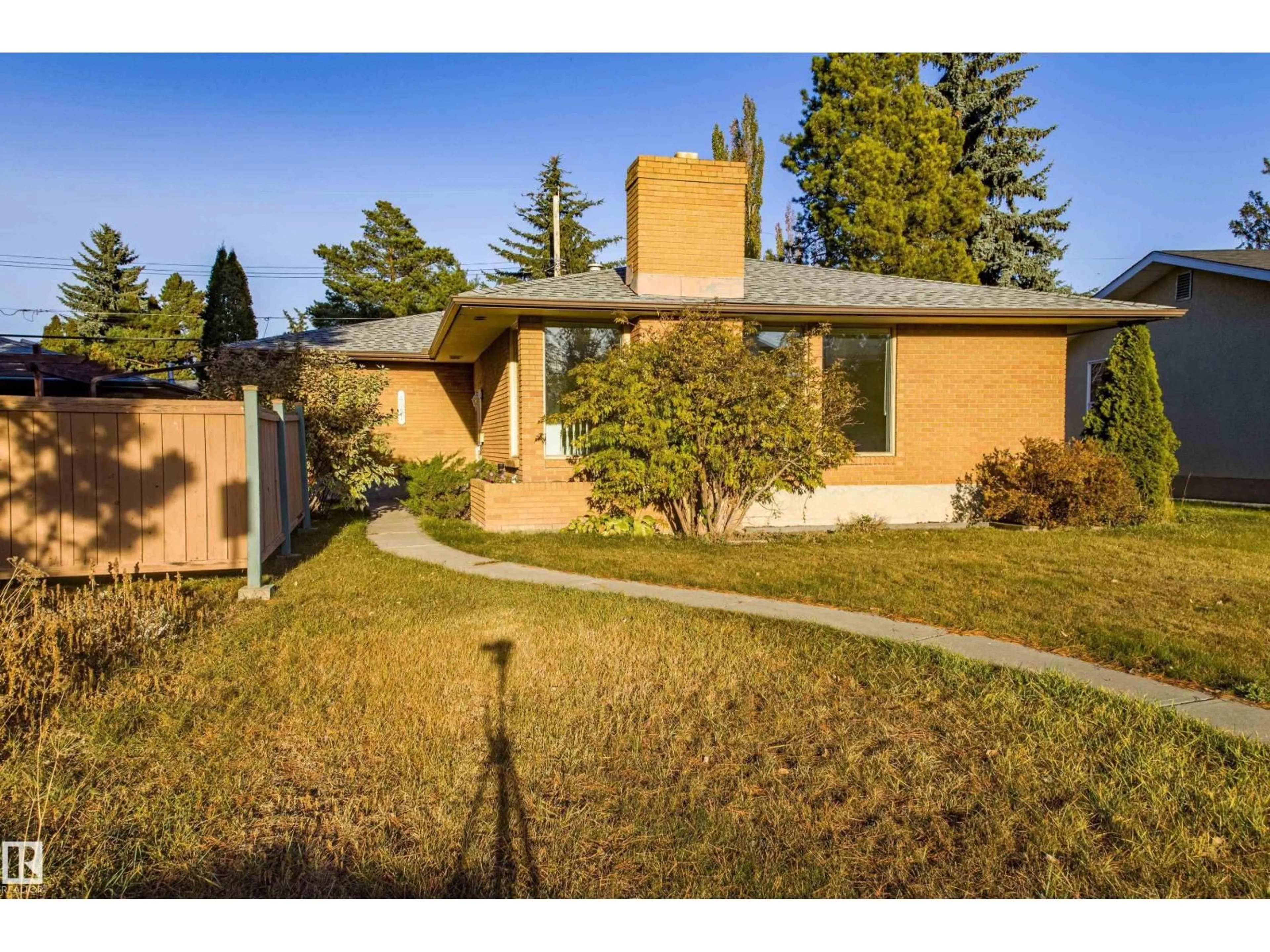NW - 4051 120 ST, Edmonton, Alberta T6J1X7
Contact us about this property
Highlights
Estimated valueThis is the price Wahi expects this property to sell for.
The calculation is powered by our Instant Home Value Estimate, which uses current market and property price trends to estimate your home’s value with a 90% accuracy rate.Not available
Price/Sqft$470/sqft
Monthly cost
Open Calculator
Description
Welcome to Aspen Gardens one of the Best Family Neighbourhoods in Edmonton. Walking distance to some of the Most sought after schools (Elementary School - Westbrook Elementary and Vernon Barford Junior High) Ownership in this Neighbourhood guarantees entry to those schools. This is a very hard to find property nestled on a quiet street on a large lot with backyard width of approximately 90 ft. You will be hard pressed to find a 4 bedroom Brick Bungalow. House offers lots of Light ,4 bedrooms on the main and a Den in the basement that can easily be converted into a 5th bedroom. House is prime for future renovations and or to be redeveloped on this large lot. Walking distance to the Whitemud Creek Walking trails and a few Minute drive to the Derrick Golf and Winter Club as well as Minutes away to the U of A South campus and Bus direct to the LRT at Soughtgate Mall. Amazing location and Lot - Houses like this in Aspen Gardens go fast and do not come up for sale very often. (id:39198)
Property Details
Interior
Features
Main level Floor
Bedroom 3
Primary Bedroom
Bedroom 2
Bedroom 4
Exterior
Parking
Garage spaces -
Garage type -
Total parking spaces 4
Property History
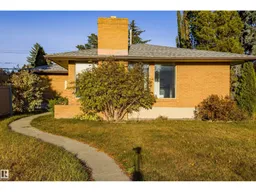 53
53
