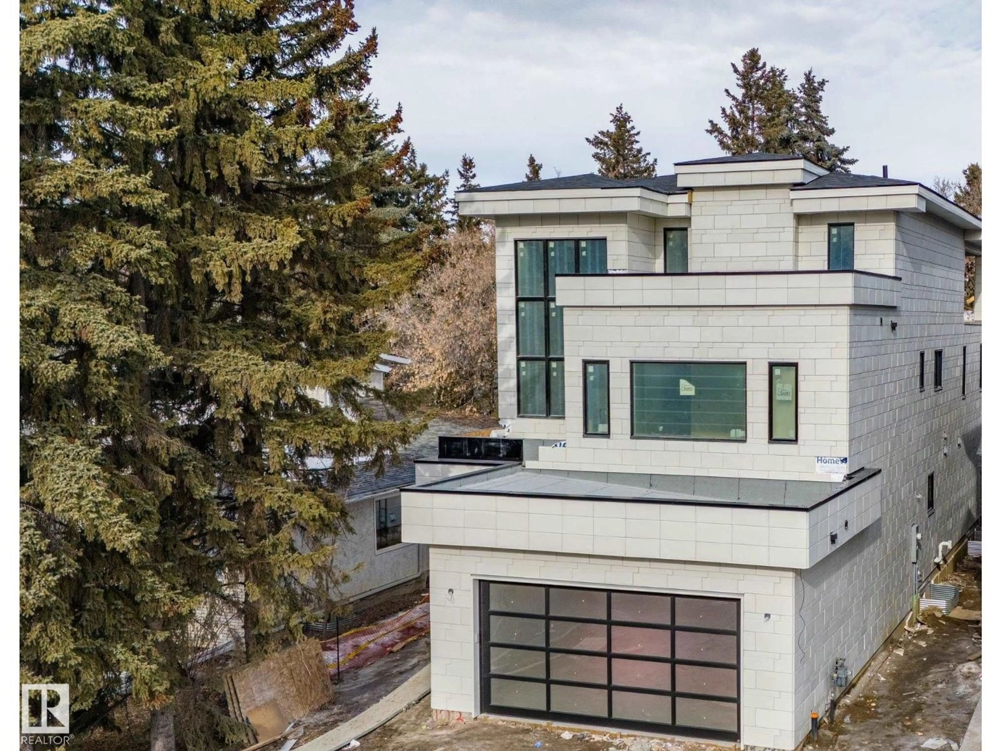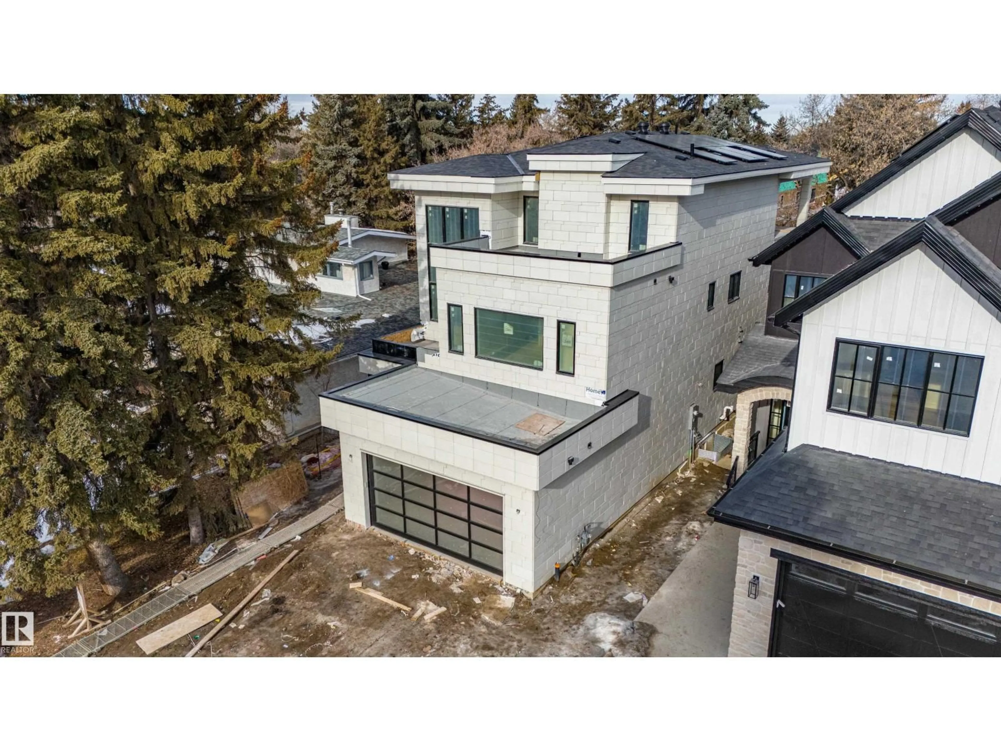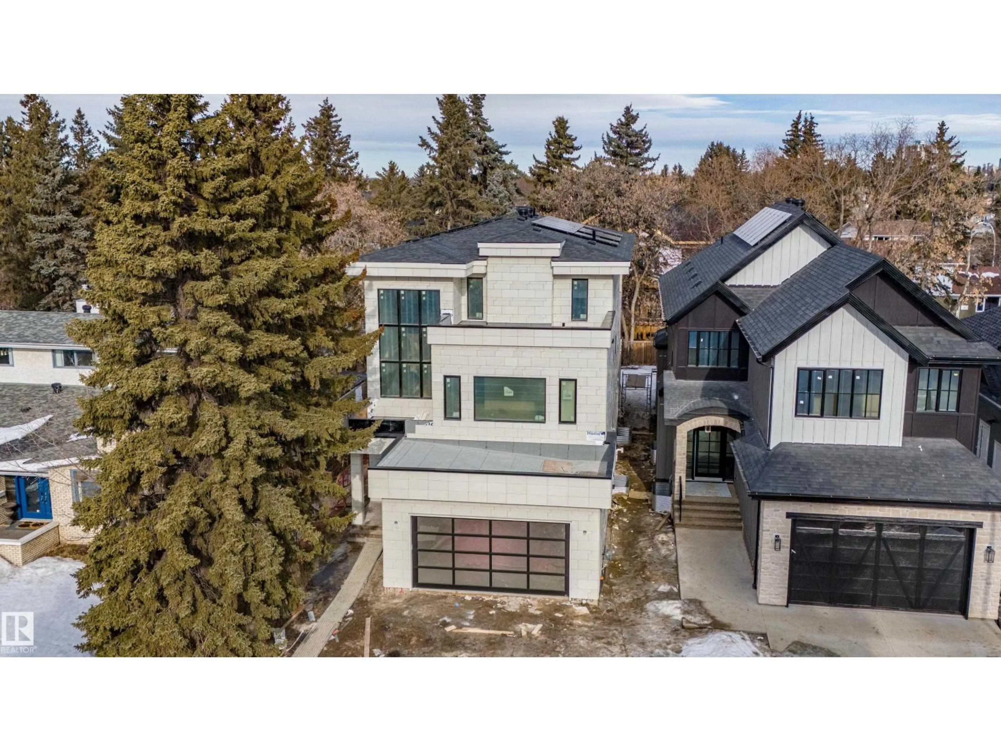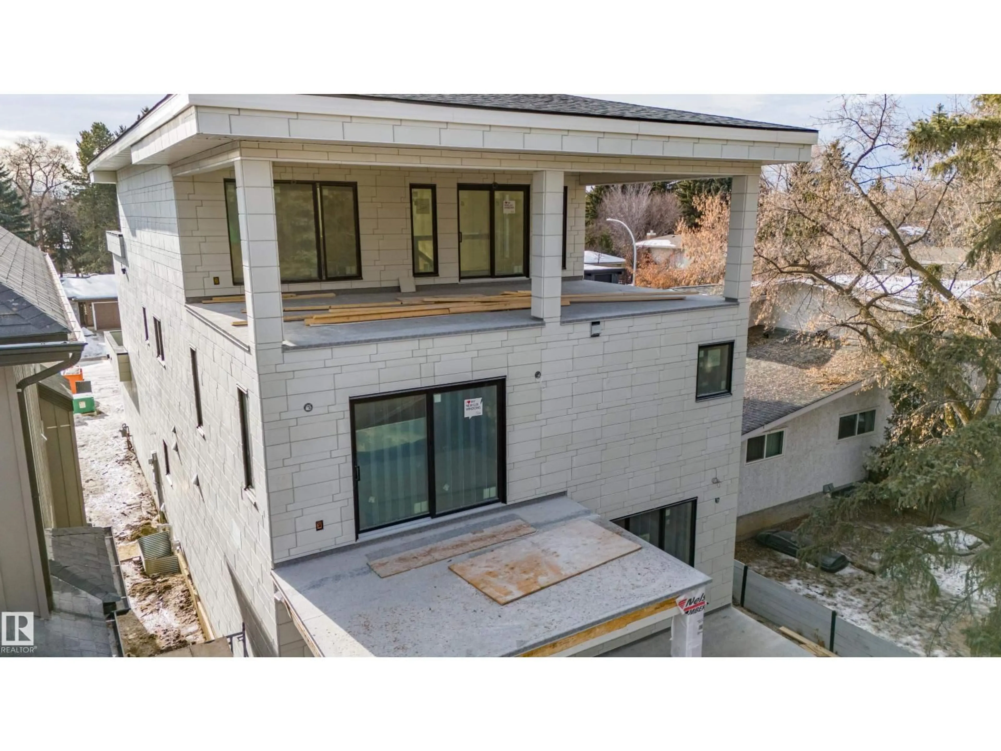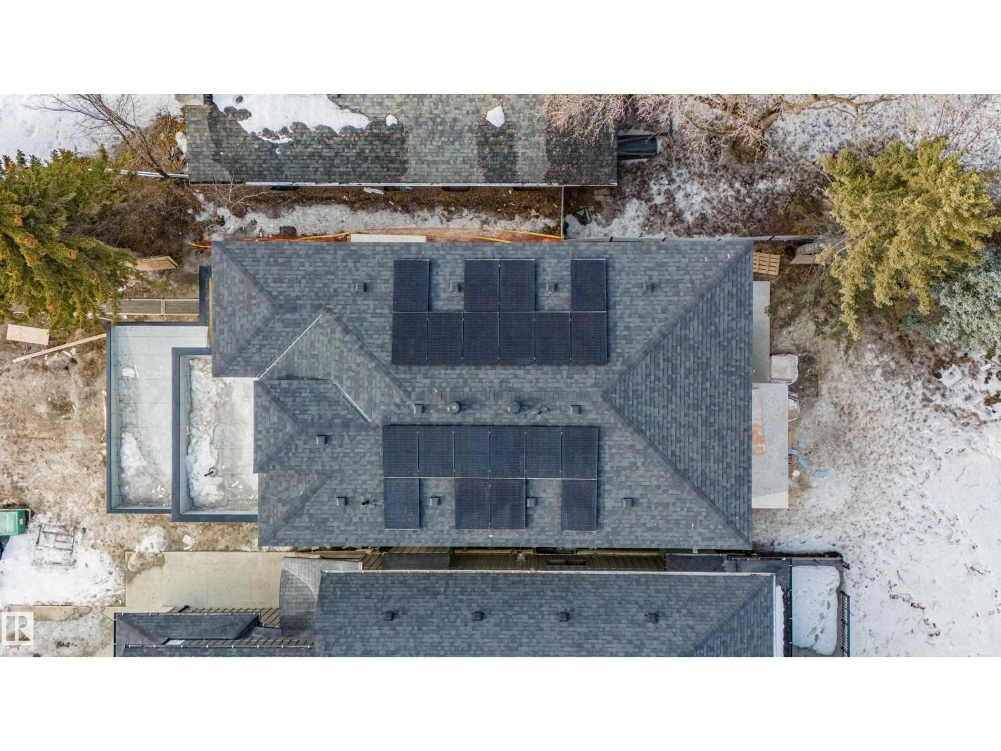12306 39 AV, Edmonton, Alberta T6J0N2
Contact us about this property
Highlights
Estimated valueThis is the price Wahi expects this property to sell for.
The calculation is powered by our Instant Home Value Estimate, which uses current market and property price trends to estimate your home’s value with a 90% accuracy rate.Not available
Price/Sqft$555/sqft
Monthly cost
Open Calculator
Description
Welcome to Aspen Gardens - One of Edmonton's most sought after Family Neighbourhoods. This Executive 6 bdrm home offers 4 floors of fully finished living space. Sitting on an Amazing Lot surrounded by trees. Home features 9 ft ceilings on the main, Upgraded Lux Windows. Huge Family room on the main floor, Entertainers Kitchen with a secondary Spice Kitchen . Upgrades to include: Engineered Wide Plank flooring, Custom Cabinets, 2 Master Bedrooms, Upgraded Stainless steel Appliances. Amazing views from the Third Floor Deck. The Main Entrance will take your breath away with a 3 story ceiling (open concept). Upper level will feature three bedrooms and a Bouns Room, each bdrm has its own Ensuite. Top Floor will feature another Master Bedroom, with access to a Huge covered deck and Bonus room. Home features a 4 floor Elevator. Walking distance to some of the top schools in the city. Mins to the Derrick Golf Course. Min walk to the Whitemud Trail Walking System and close to the U of A South Campus. (id:39198)
Property Details
Interior
Features
Upper Level Floor
Primary Bedroom
Bedroom 2
Bedroom 3
Bedroom 4
Property History
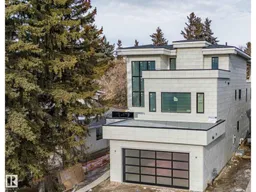 6
6
