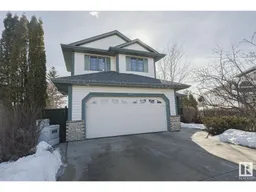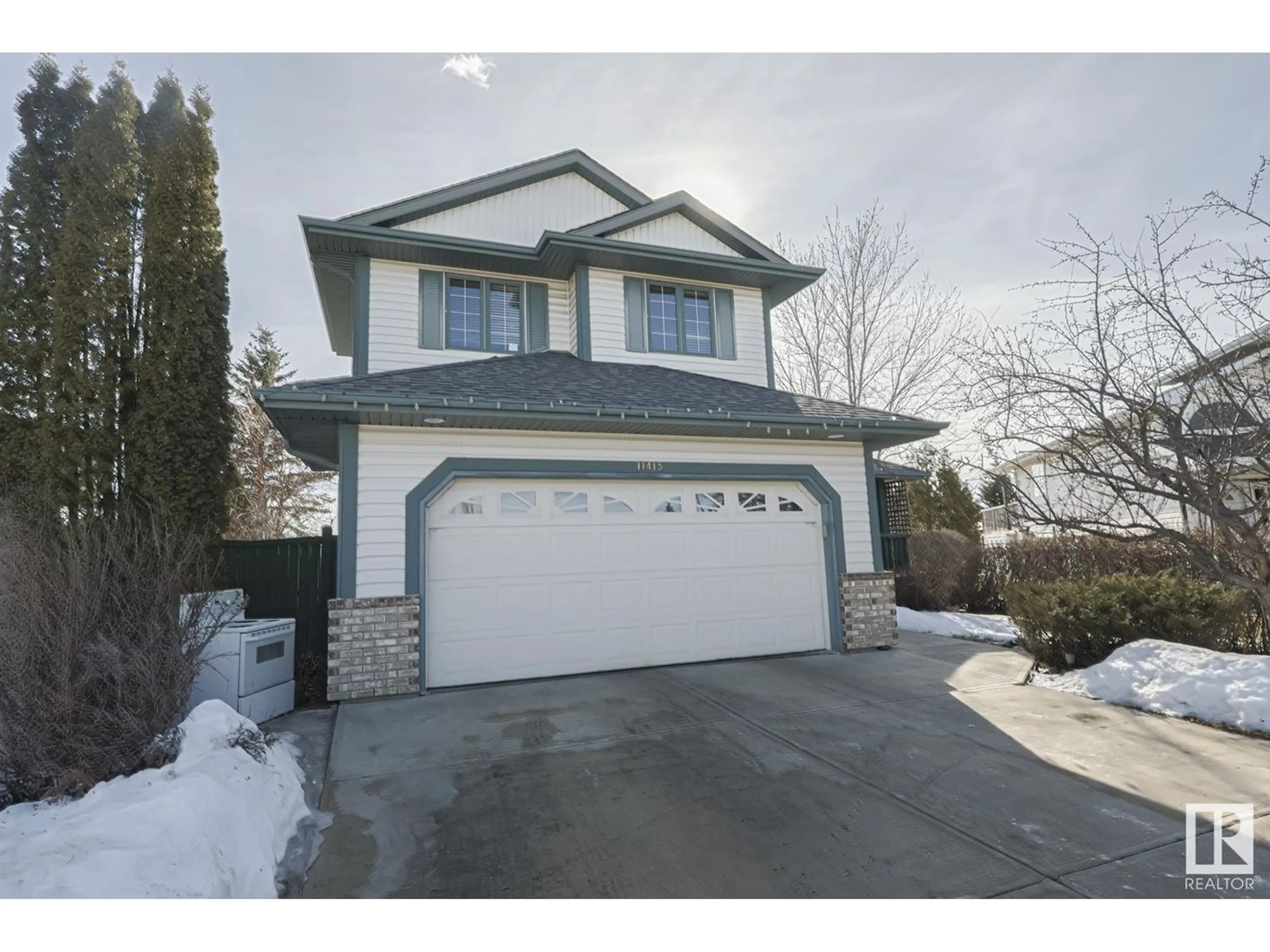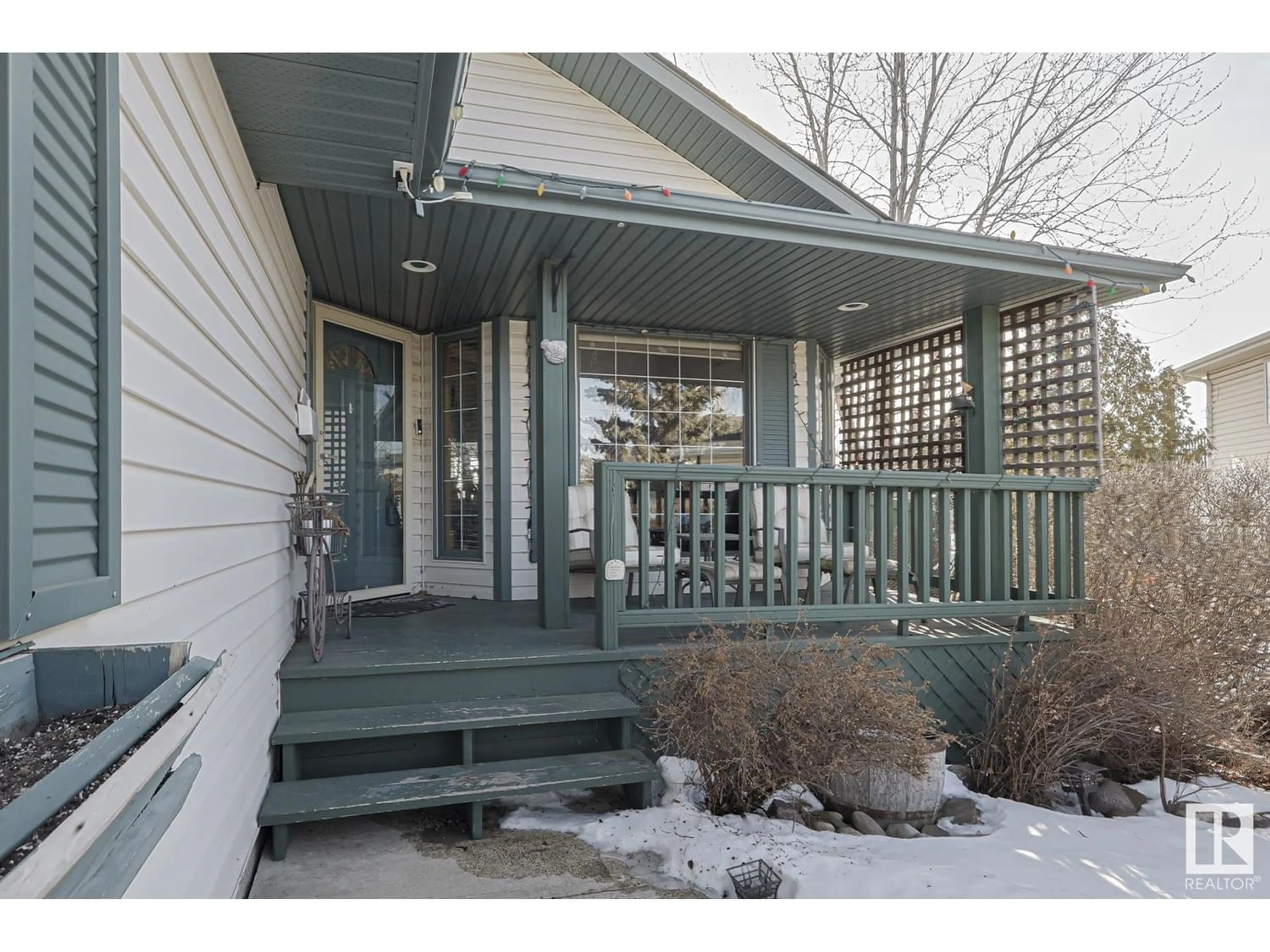11415 9 AV NW, Edmonton, Alberta T6J6Z5
Contact us about this property
Highlights
Estimated ValueThis is the price Wahi expects this property to sell for.
The calculation is powered by our Instant Home Value Estimate, which uses current market and property price trends to estimate your home’s value with a 90% accuracy rate.Not available
Price/Sqft$310/sqft
Days On Market59 days
Est. Mortgage$2,533/mth
Tax Amount ()-
Description
Welcome to the desired community of Twin Brooks. This home doesn't lack privacy located in a beautiful cul-de sac on a HUGE reverse Pie lot! To start you have a front covered deck, beautifully treed with full landscaping front and back. The backyard oasis consists of a huge back deck, pond, fire-pit area and with the privacy of NO neighbors behind. This huge 2 story, double attached garage home is made for a big family consisting of a large living-room with a cozy fireplace, dining area to fit everyone, or relax in the gorgeous heated 3 season sun-room, main floor laundry and a 2 piece bath. The luxury Master bedroom upstairs has everything you need with a corner fireplace and an 5 piece ensuite and walk-in closet. Upstairs you have 2 more large bedrooms along with a 4 piece bathroom. The Basement boasts another large bedroom, 3 piece bathroom and family room with a corner bar. Dont miss out on this opportunity. (id:39198)
Property Details
Interior
Features
Basement Floor
Family room
22'8" x 21'Bedroom 4
measurements not available x 15 mProperty History
 49
49



