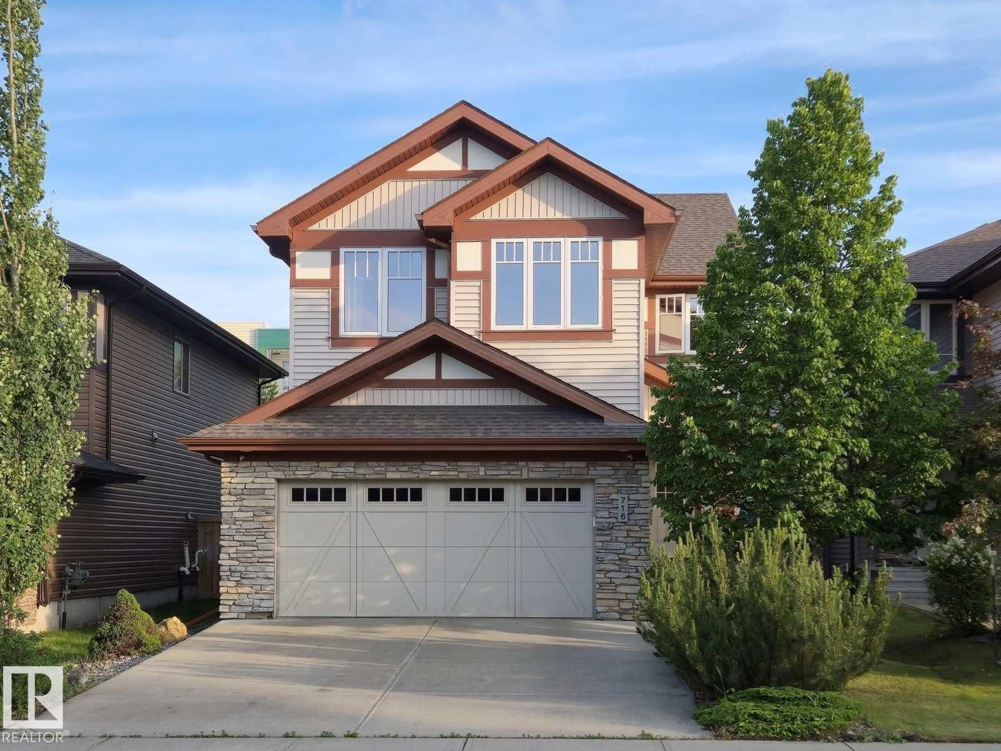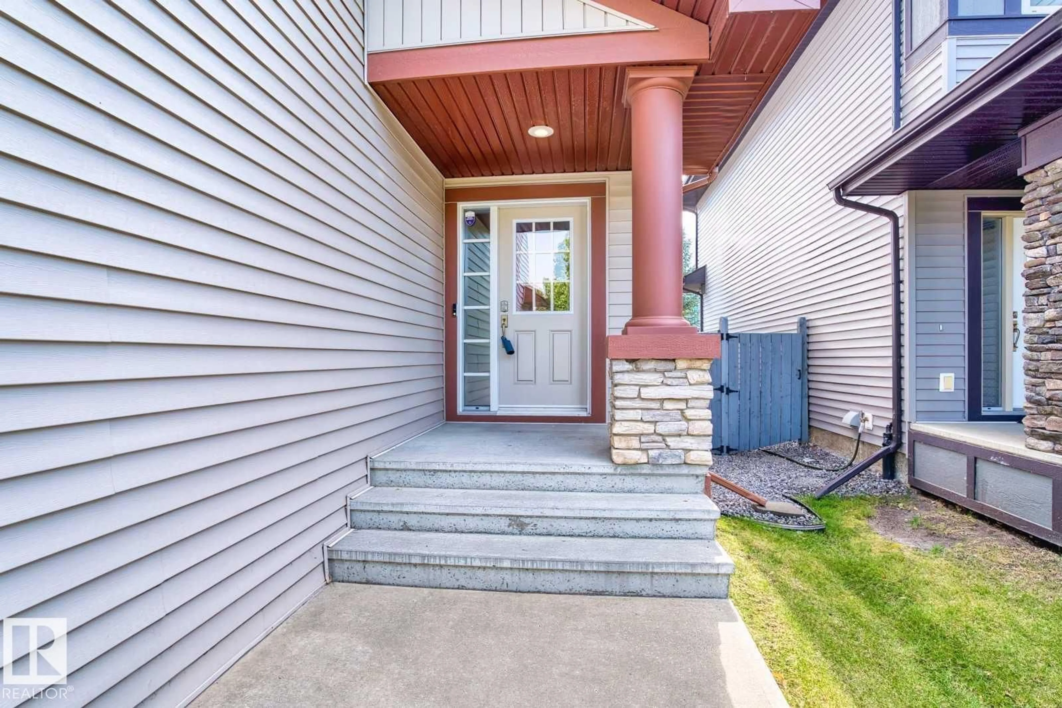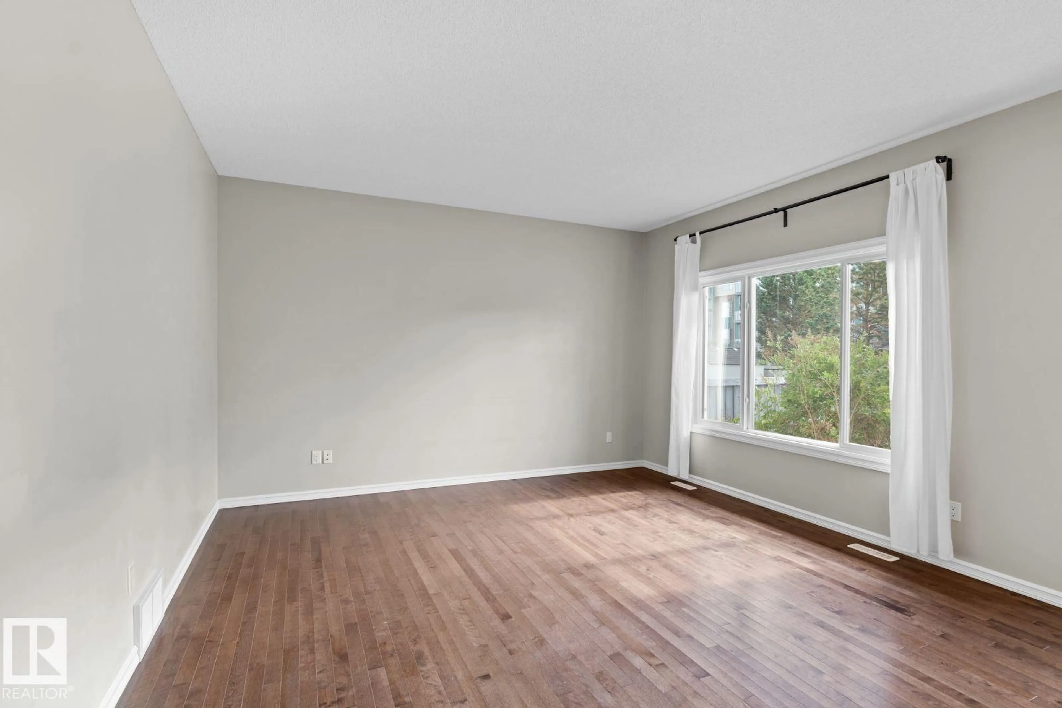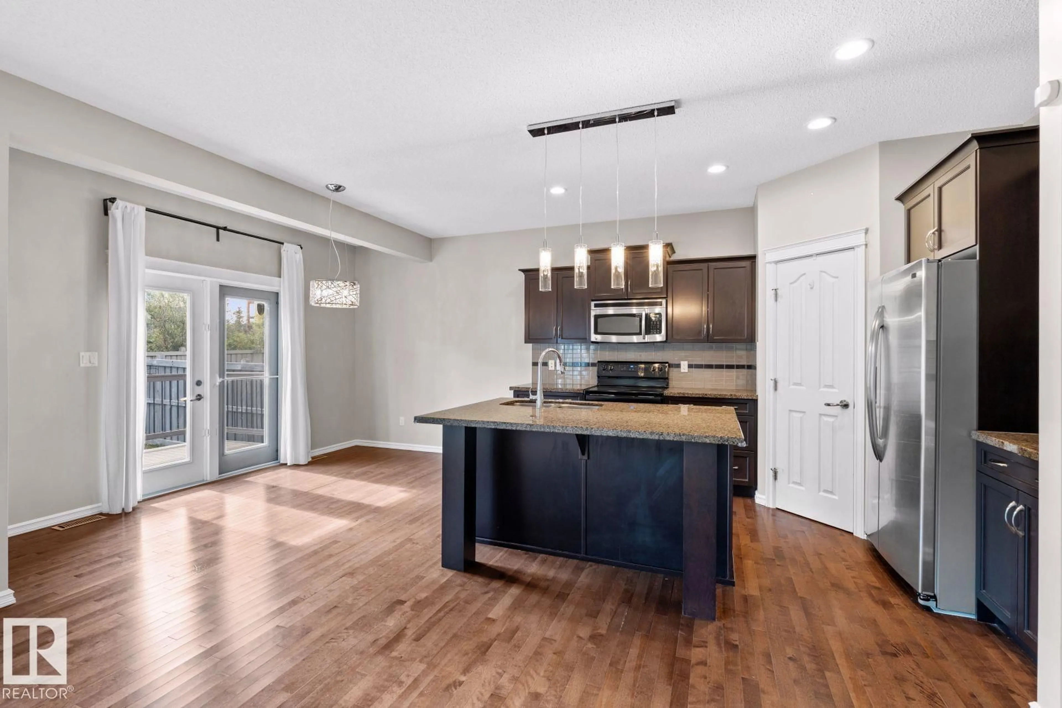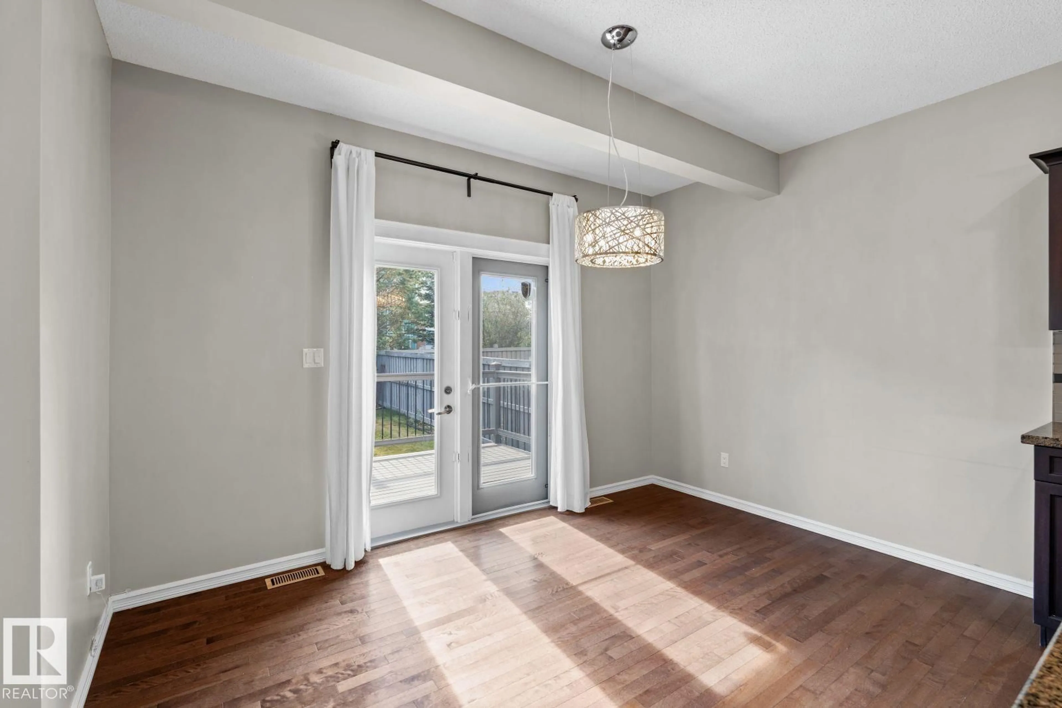716 ADAMS WY, Edmonton, Alberta T6W0K2
Contact us about this property
Highlights
Estimated valueThis is the price Wahi expects this property to sell for.
The calculation is powered by our Instant Home Value Estimate, which uses current market and property price trends to estimate your home’s value with a 90% accuracy rate.Not available
Price/Sqft$293/sqft
Monthly cost
Open Calculator
Description
MOTIVATED SELLER! Located within walking distance of schools and the Currents of Windermere, this home combines style, comfort, and energy efficiency. The main floor features 9’ ceilings, gleaming hardwood floors, and a bright south-facing living room filled with natural light. The gourmet kitchen offers rich espresso cabinetry, granite countertops, stainless steel appliances and a corner pantry, flowing into the dining area with patio doors that open to a fully fenced, landscaped backyard—perfect for outdoor living. Upstairs, a spacious bonus room with vaulted ceilings and a cozy corner fireplace creates the ideal family space. The primary suite includes a 5-piece ensuite with dual sinks and a large walk-in closet, complemented by two additional bedrooms and a 3-piece bath. Recent updates include a hot water tank (2023) and kitchen range (2024). Additional energy-efficient features include drain water heat recovery and an HRV system. (id:39198)
Property Details
Interior
Features
Main level Floor
Living room
Dining room
Kitchen
Property History
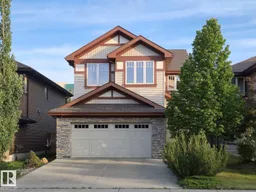 19
19
