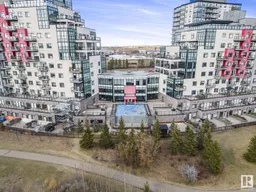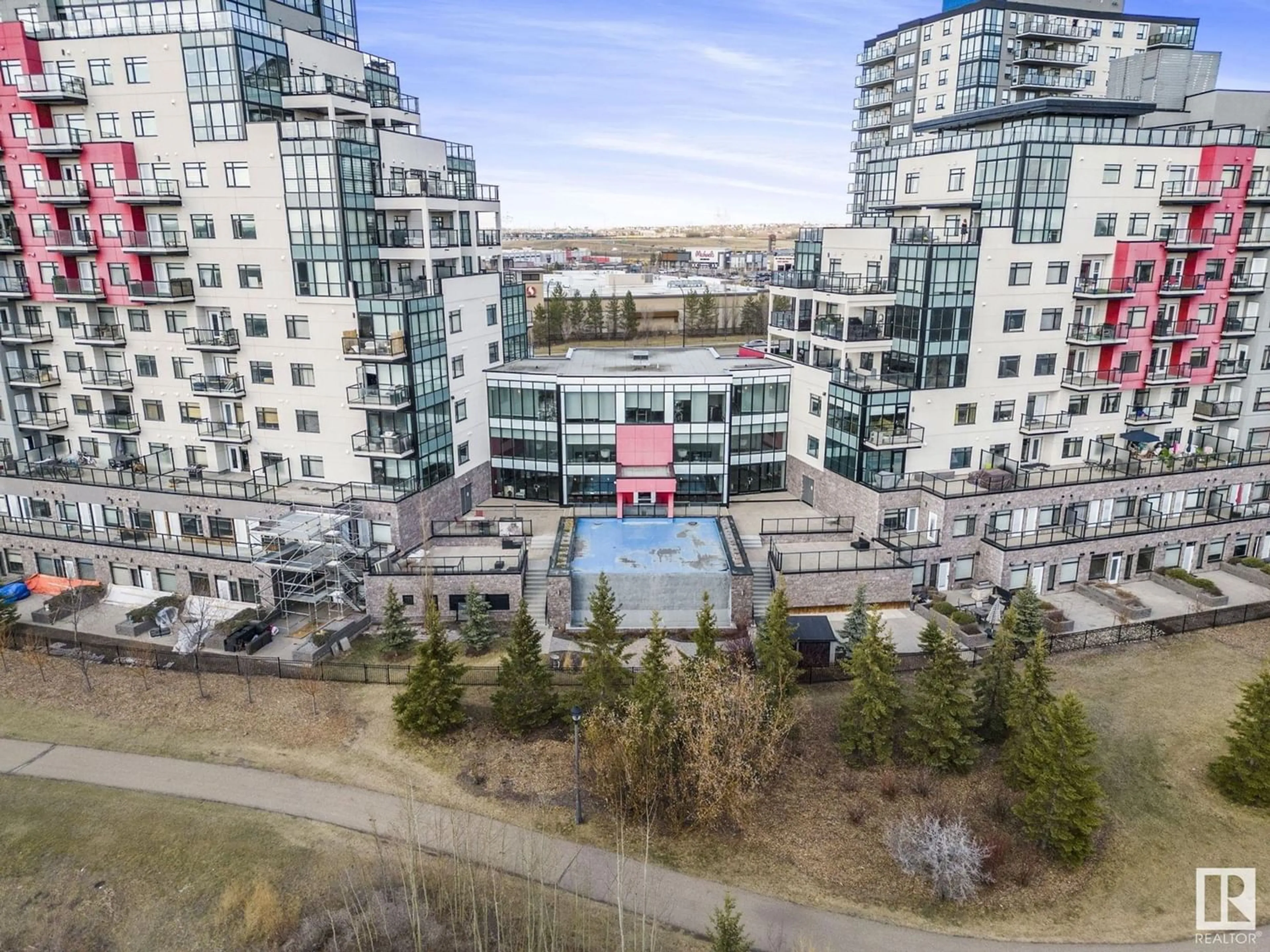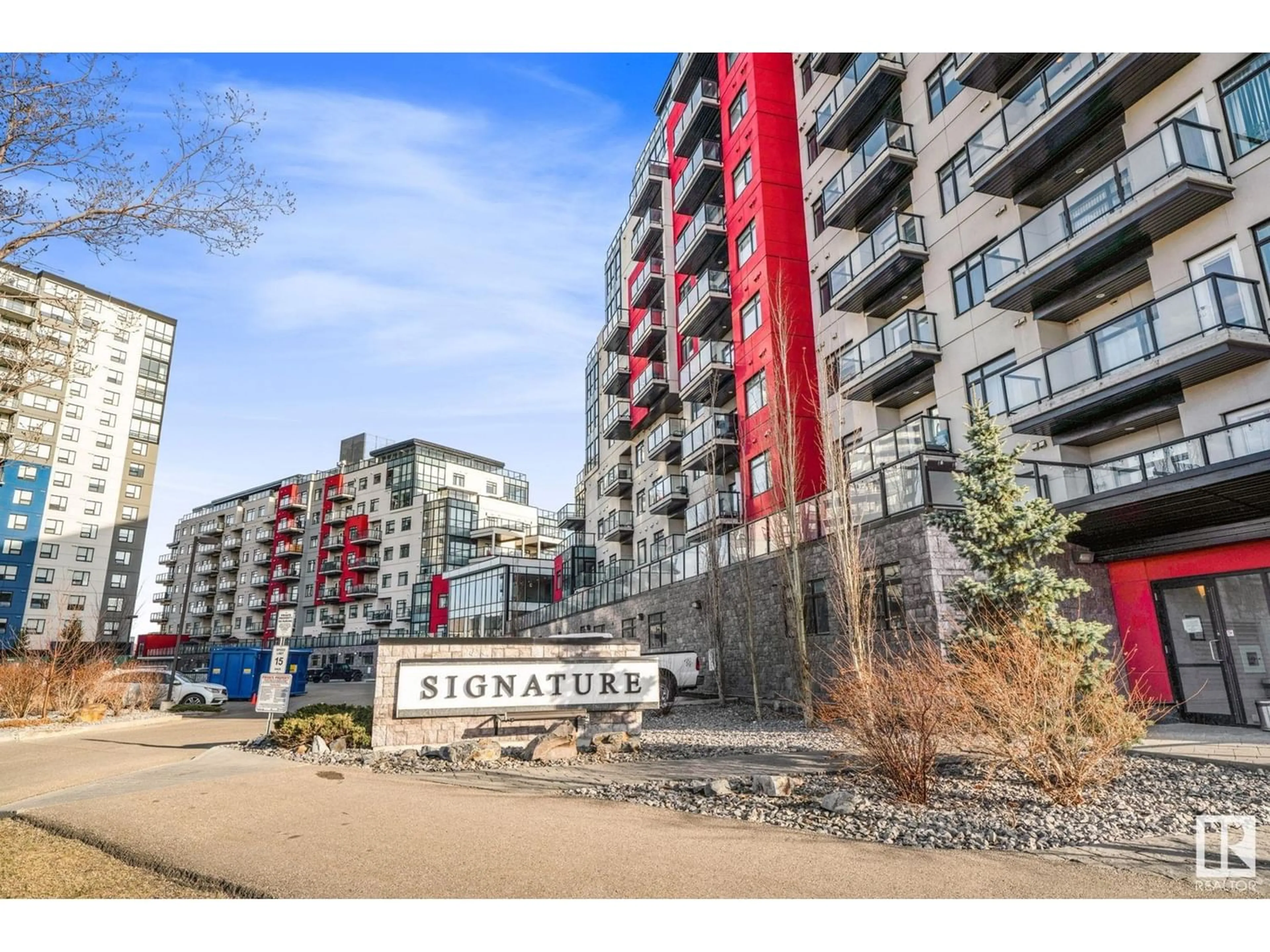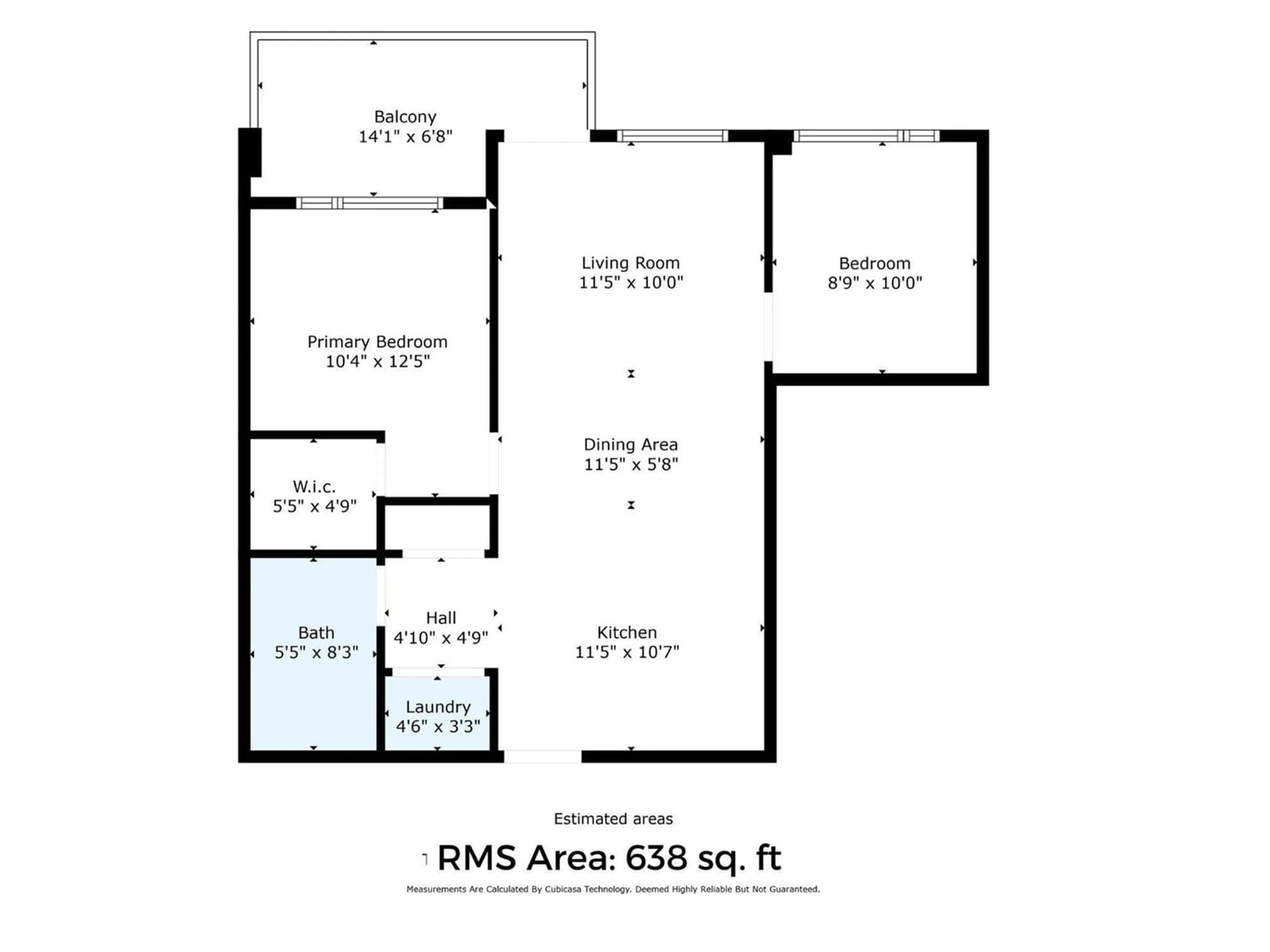#610 5151 WINDERMERE BV SW, Edmonton, Alberta T6W2K4
Contact us about this property
Highlights
Estimated ValueThis is the price Wahi expects this property to sell for.
The calculation is powered by our Instant Home Value Estimate, which uses current market and property price trends to estimate your home’s value with a 90% accuracy rate.Not available
Price/Sqft$376/sqft
Days On Market19 days
Est. Mortgage$1,031/mth
Maintenance fees$355/mth
Tax Amount ()-
Description
Welcome to SIGNATURE condominiums in Ambleside of Windermere. This 2 BEDROOM, 1 BATH condo is located on the 6th floor and includes GRANITE countertops, tiled backsplash, upgraded S/S appliances, ceramic tile in the entry, kitchen and bathroom, HARDWOOD flooring in the dining and living room, upgraded WOOD SHELVING in the walk-in closet, forced air, A/C, covered BALCONY with natural gas BBQ hookup. Also included is an extra wide underground HEATED PARKING stall and a STORAGE cage. It is a very short walk to the grocery store and the bus stop (access to Century Park). The complex is secured with a fobbed entry and elevator and offers a lobby with a staffed CONCIERGE, GYM, and a large SOCIAL ROOM including a patio, kitchen, and pool table. Perfect STARTER HOME for singles, couples, or students. If you are looking for a LUXURY condo in Southwest Edmonton, this is a must-see! Possible positive cash flow for investors!! (id:39198)
Property Details
Interior
Features
Main level Floor
Primary Bedroom
Bedroom 2
Condo Details
Inclusions
Property History
 32
32




