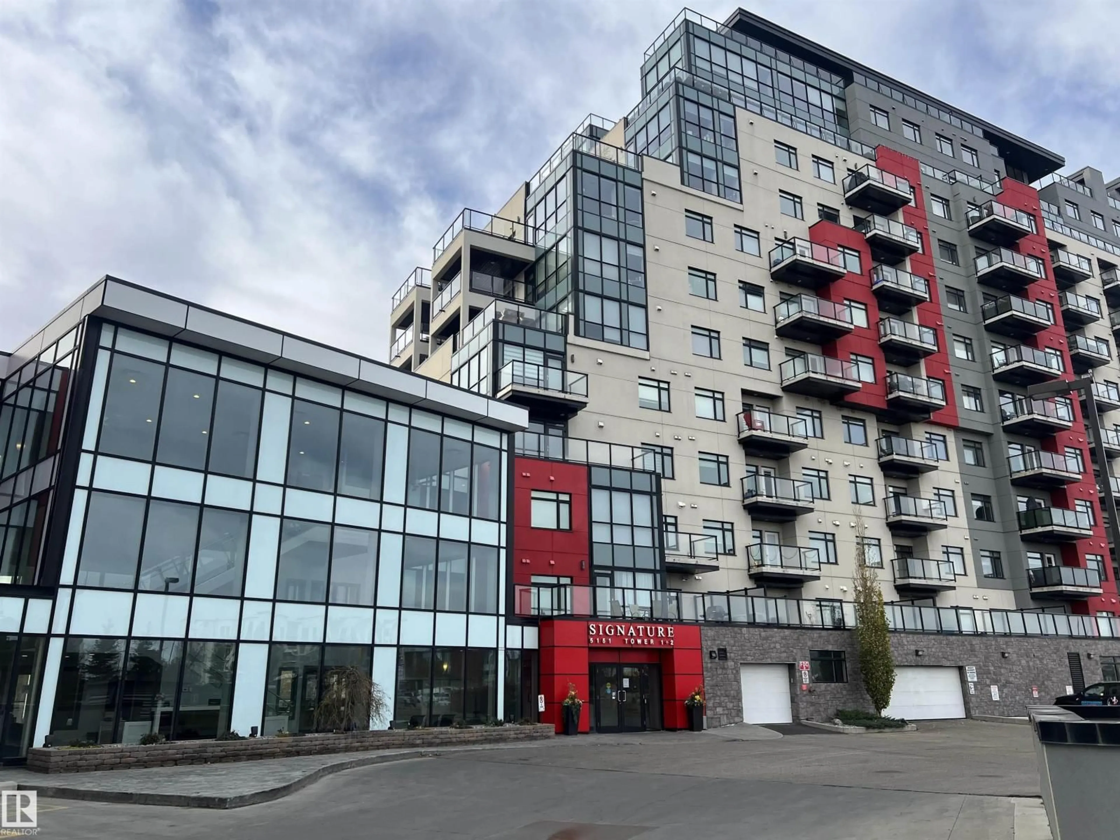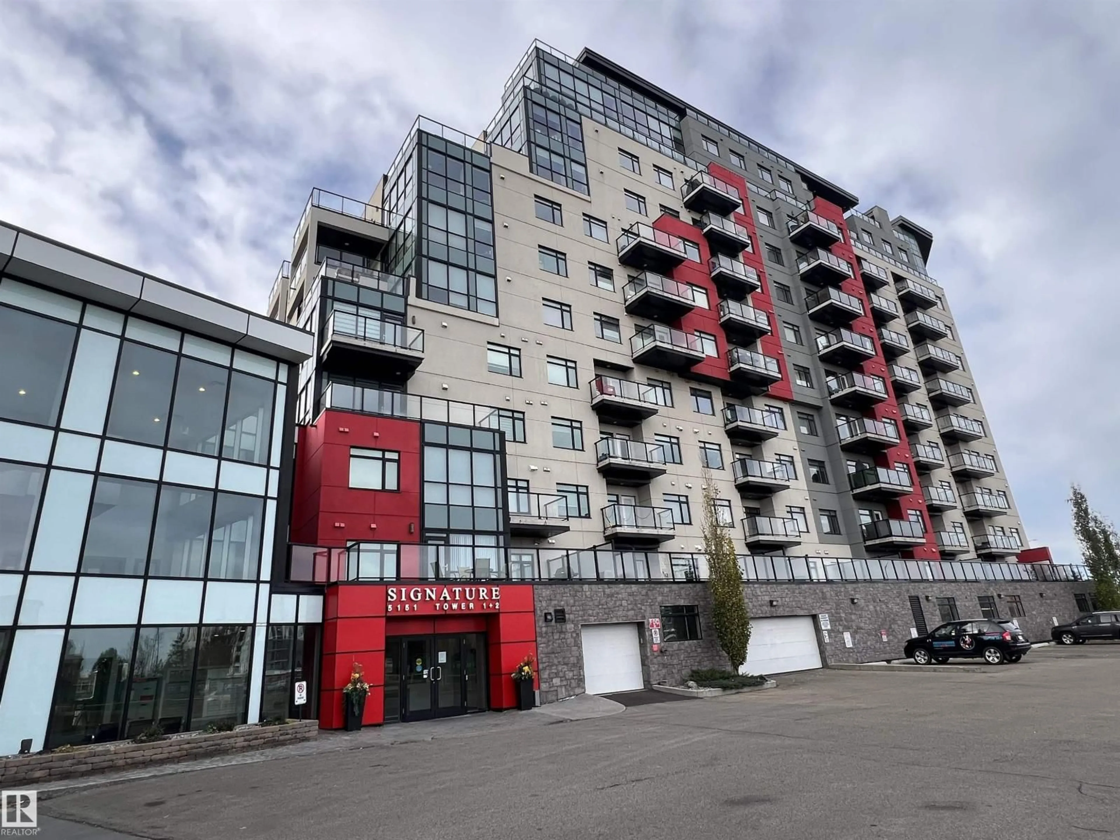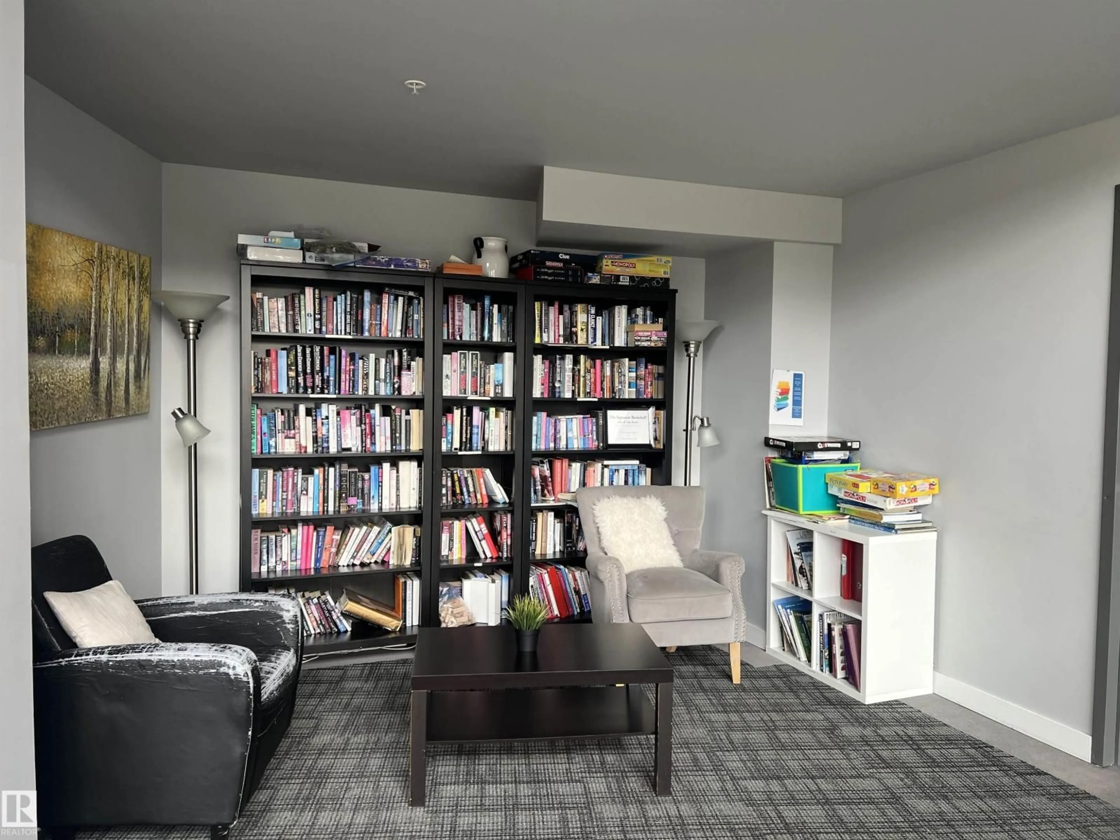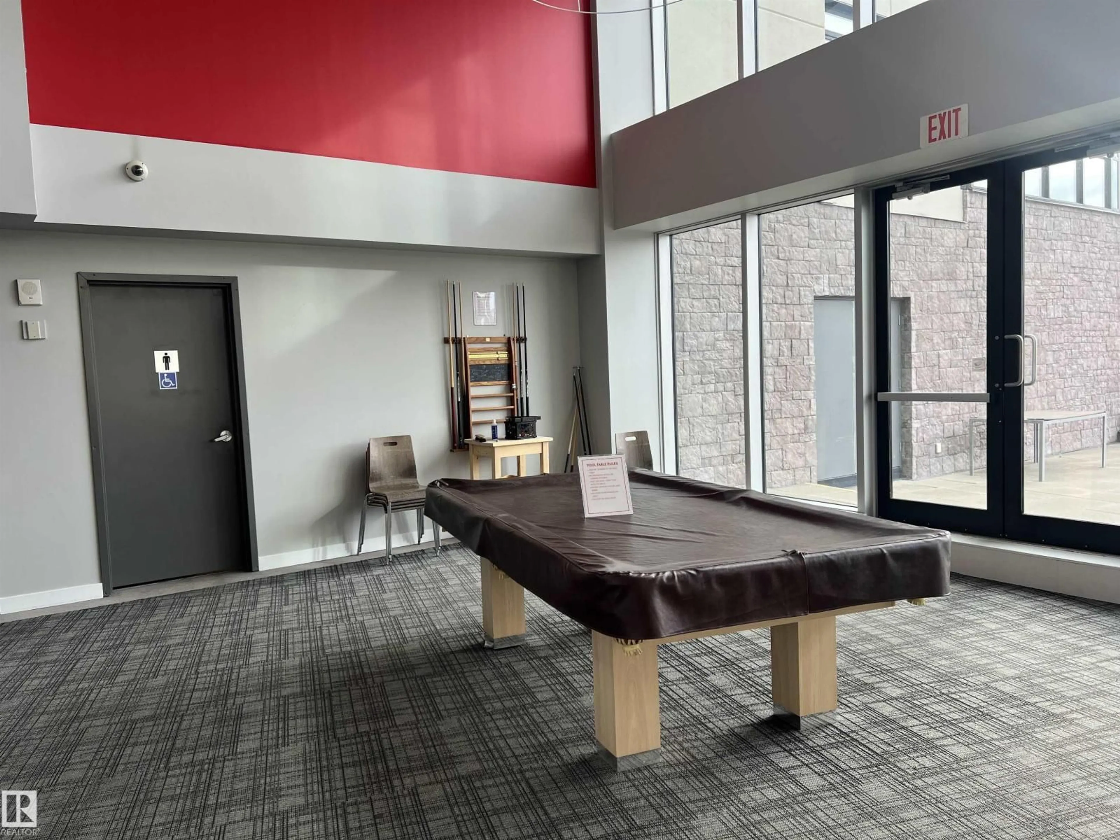5151 - 1225 WINDERMERE BV, Edmonton, Alberta T6W2K4
Contact us about this property
Highlights
Estimated valueThis is the price Wahi expects this property to sell for.
The calculation is powered by our Instant Home Value Estimate, which uses current market and property price trends to estimate your home’s value with a 90% accuracy rate.Not available
Price/Sqft$303/sqft
Monthly cost
Open Calculator
Description
This is luxury living, elevated high at the top of Ambleside. Literally. You will walk into a stunning multi-level home where over 1500 sq. ft. of sophistication meets everyday functionality. You’ll love the light here with floor-to-ceiling windows framing sweeping, panoramic northern city views. The primary bedroom features a spa-like 5 pc ensuite. The open-concept living space flows into a the kitchen with stainless steel appliances, quartz countertops, and room to entertain. There is a second bedroom and an additional 4 pc bathroom. Practical perks? A titled heated parking stall, and proximity to everything including schools, shops, restaurants, public transit, and medical care. The amenities in the building includes a fitness gym and large recreation room. The rec room has a fully equipped kitchen, which would make it perfect place to host large parties with families and friends. With quick connections to Anthony Henday and Terwillegar Drive, you will love living This Edmonton Life. (id:39198)
Property Details
Interior
Features
Main level Floor
Bedroom 2
4.5 x 2.8Living room
4.6 x 3.8Dining room
2.4 x 7Primary Bedroom
4.7 x 3.3Condo Details
Inclusions
Property History
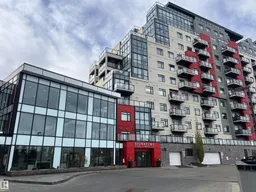 28
28
