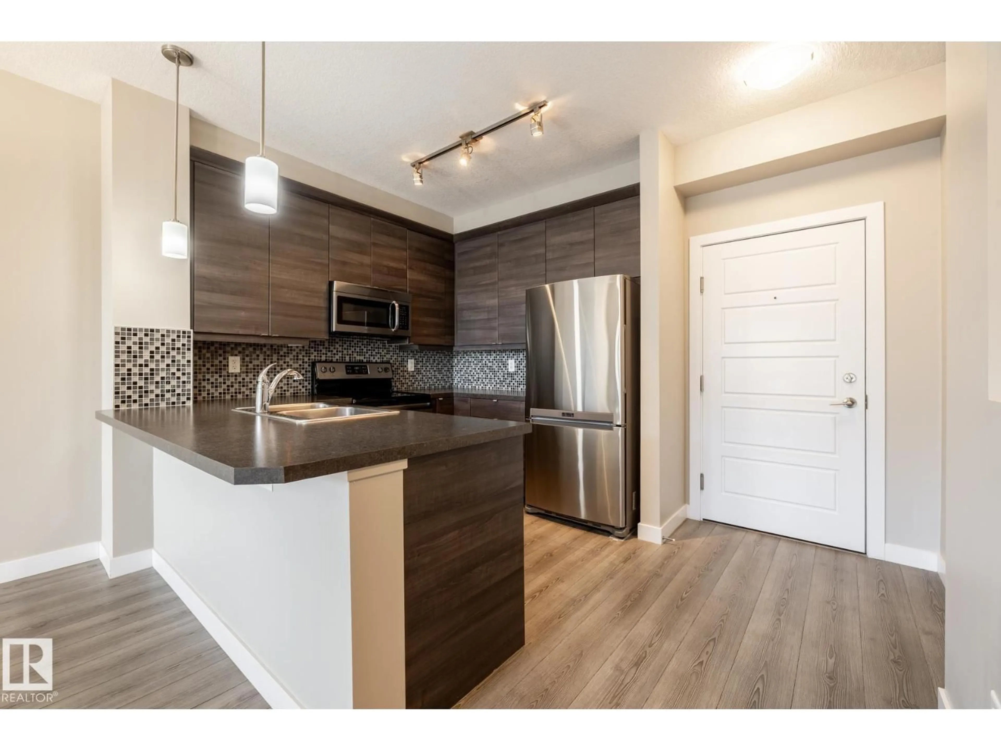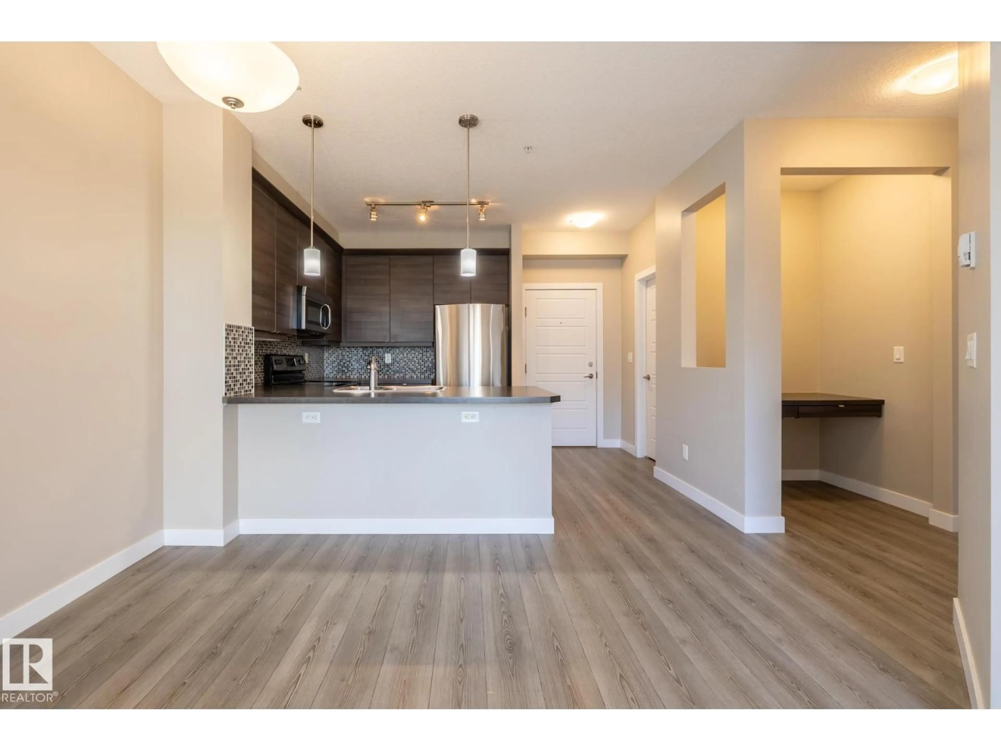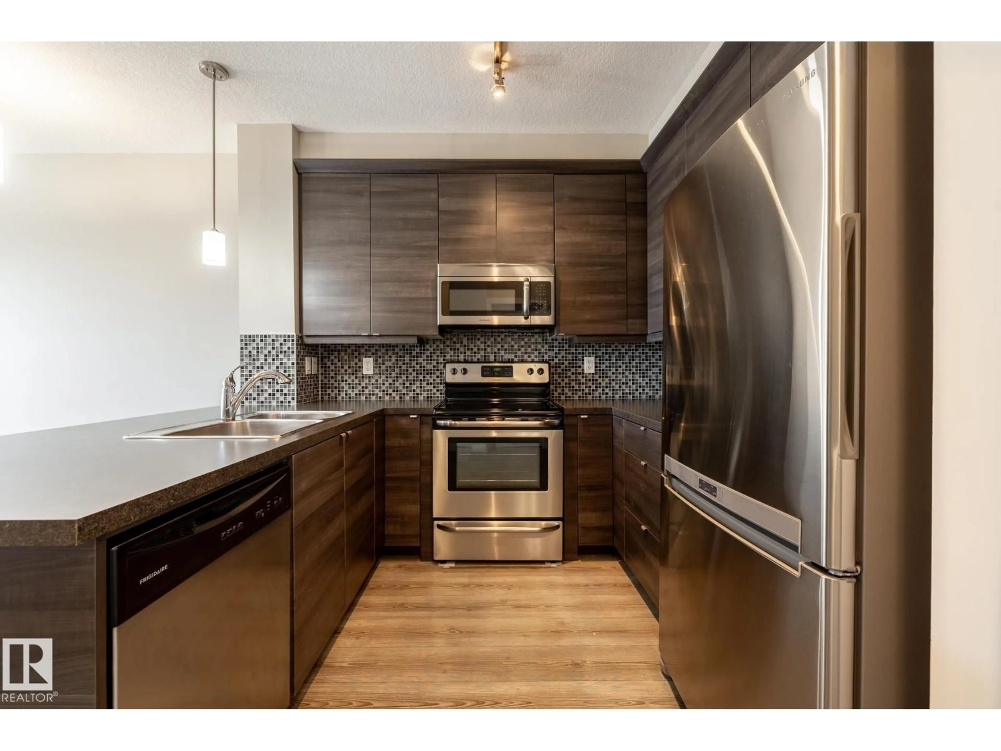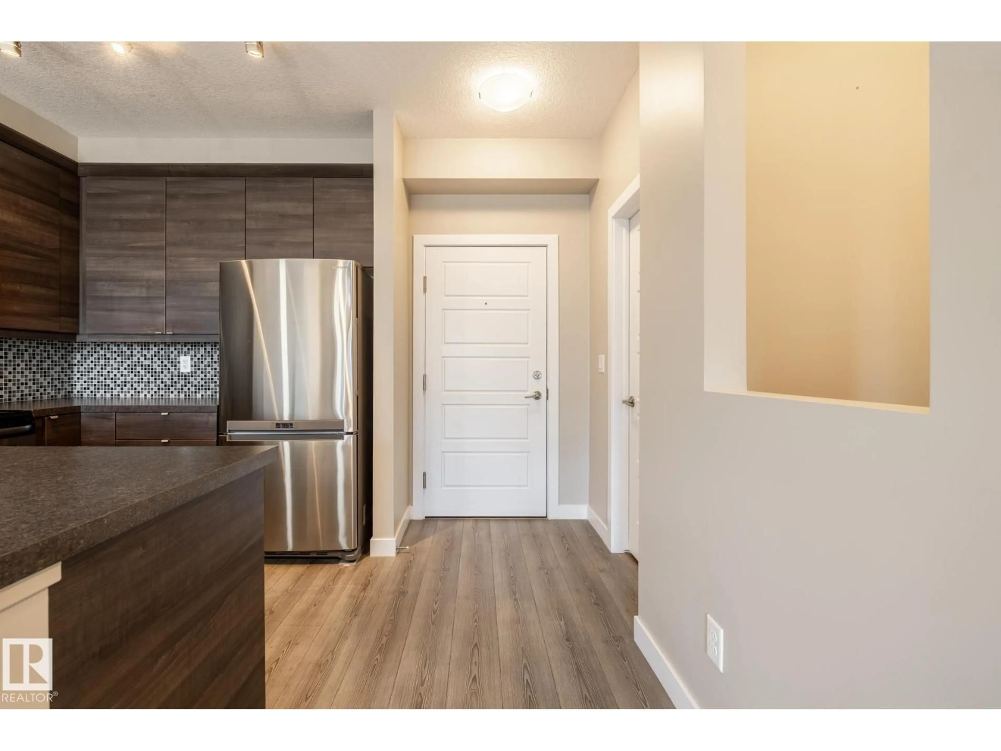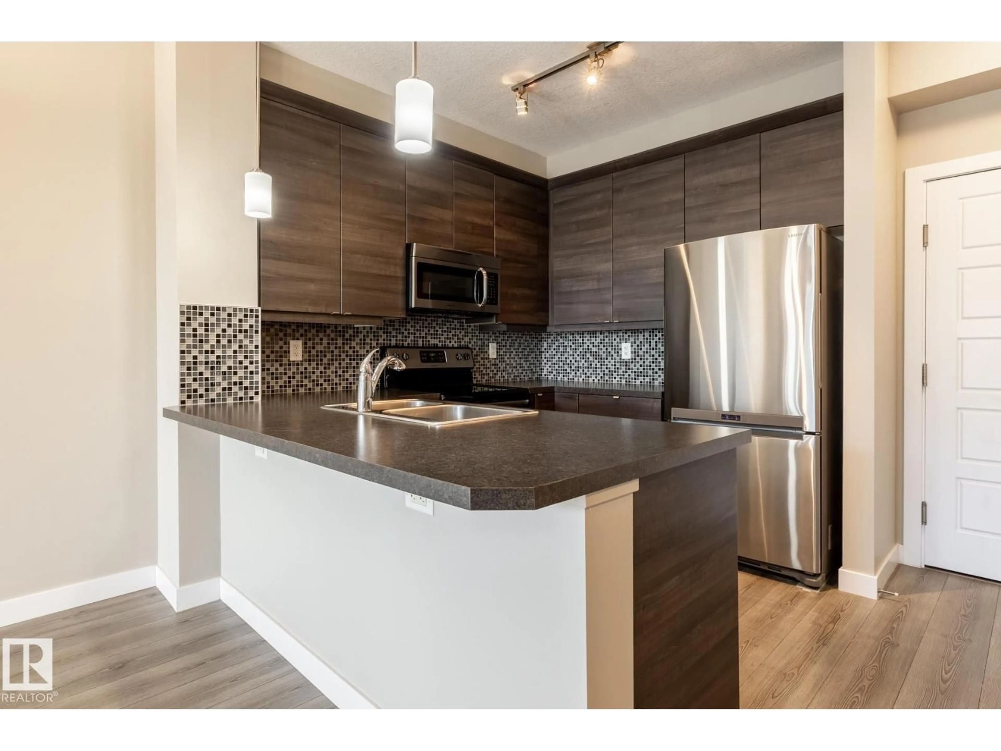#203 - 2590 ANDERSON WY, Edmonton, Alberta T6W0R2
Contact us about this property
Highlights
Estimated valueThis is the price Wahi expects this property to sell for.
The calculation is powered by our Instant Home Value Estimate, which uses current market and property price trends to estimate your home’s value with a 90% accuracy rate.Not available
Price/Sqft$283/sqft
Monthly cost
Open Calculator
Description
Now this is a condo you can fall in love with, especially for a first-time buyer or a young professional couple. Bright, airy, and truly move-in ready, this original-owner home at The Ion in Ambleside offers 2 bedrooms, 2 titled parking stalls, and peaceful open views. Fresh paint, updated flooring, and that just-cleaned feeling make it feel instantly welcoming. There’s a built-in office nook for work-from-home days, plus a spa-like bathroom with an oversized soaker tub and walk-in shower for a little everyday indulgence. The open layout is comfortable and functional, with both in-suite and underground storage so life stays clutter-free. Perfect for first-time buyers, downsizers, or investors, this well-loved condo sits in one of SW Edmonton’s most popular communities, steps from parks, trails, great dining, and shopping at Currents of Windermere. Always in demand, beautifully maintained, and easy to love! (id:39198)
Property Details
Interior
Features
Main level Floor
Living room
3.31 x 3.3Dining room
2.62 x 3.3Kitchen
3.05 x 2.49Primary Bedroom
4.04 x 3.01Exterior
Parking
Garage spaces -
Garage type -
Total parking spaces 2
Condo Details
Amenities
Ceiling - 9ft, Vinyl Windows
Inclusions
Property History
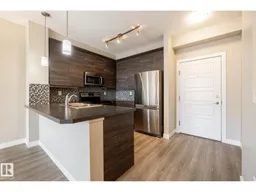 46
46
