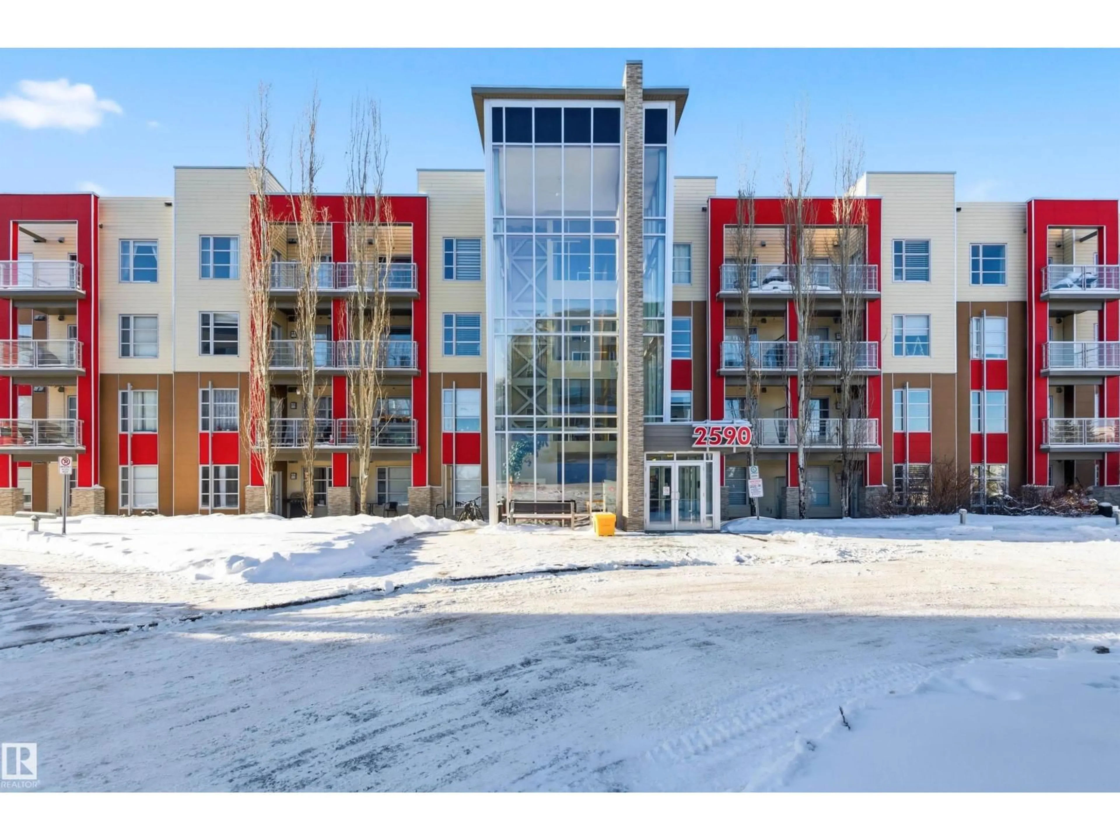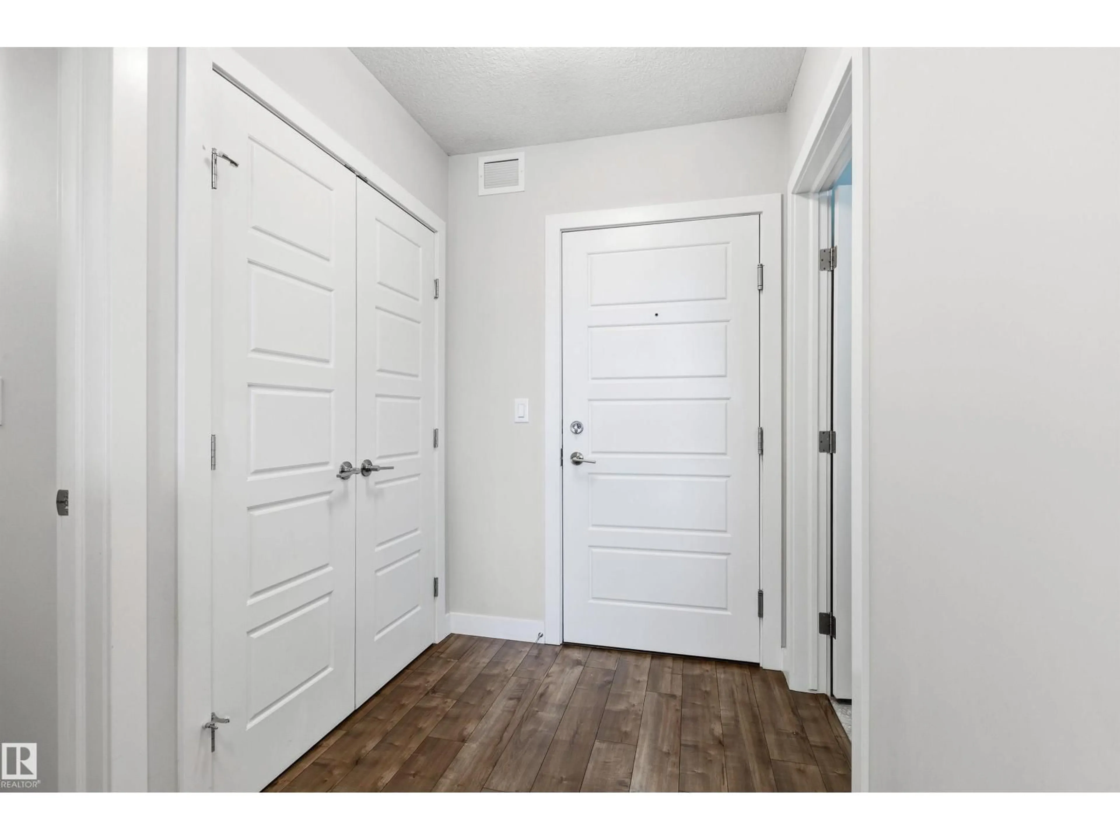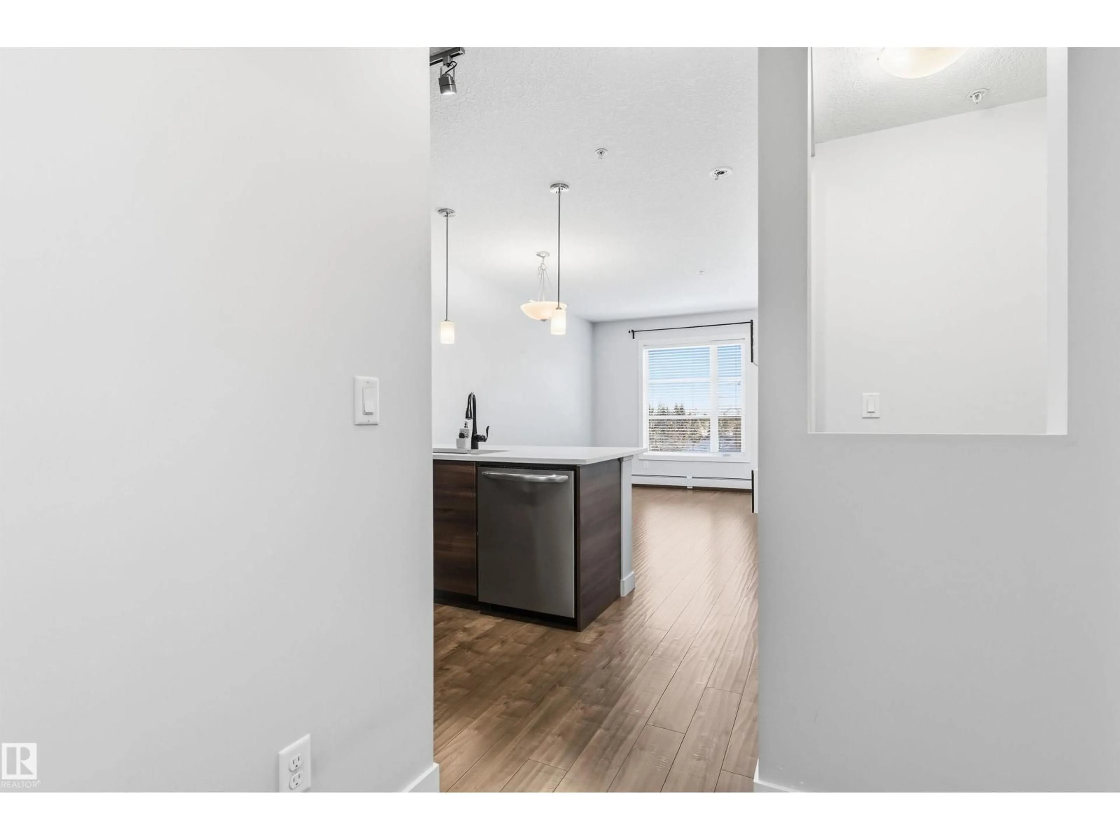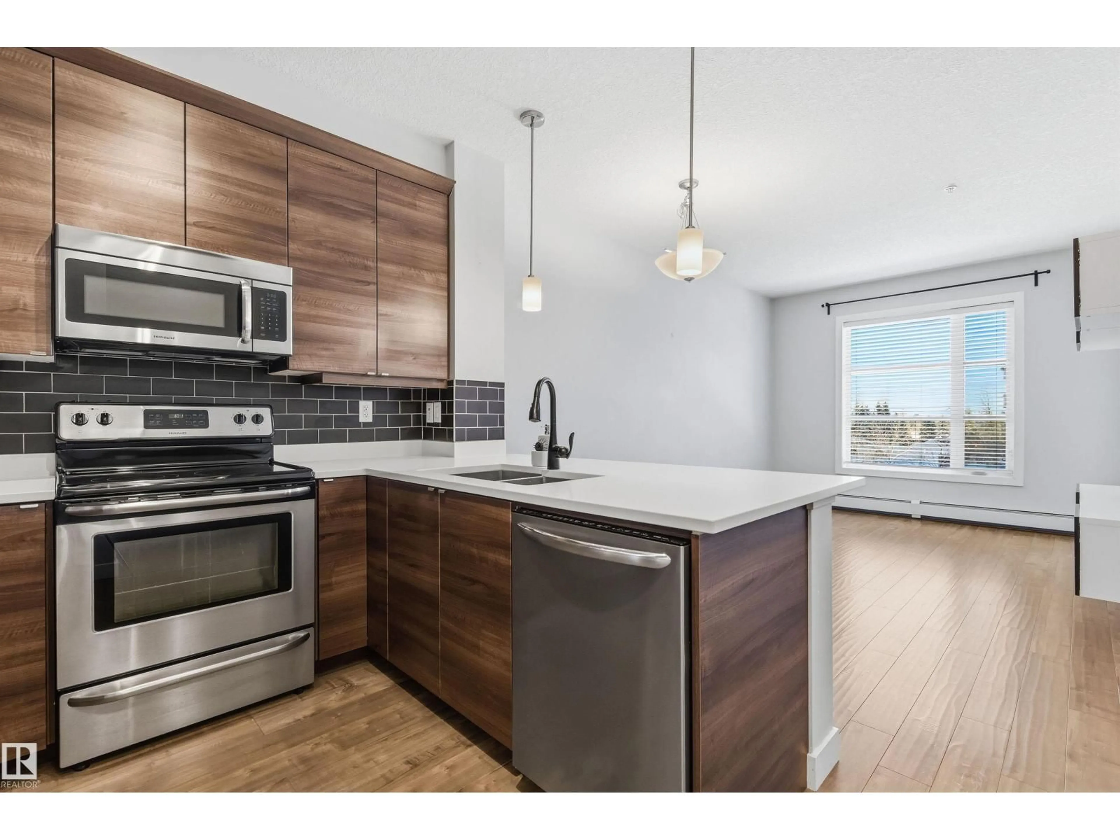#202 - 2590 ANDERSON WY, Edmonton, Alberta T6W0R2
Contact us about this property
Highlights
Estimated valueThis is the price Wahi expects this property to sell for.
The calculation is powered by our Instant Home Value Estimate, which uses current market and property price trends to estimate your home’s value with a 90% accuracy rate.Not available
Price/Sqft$313/sqft
Monthly cost
Open Calculator
Description
Welcome to life at The Ion in Ambleside, one of Southwest Edmonton’s most loved buildings. With scenic trails and parks right outside your door, plus the shops, restaurants, and everyday conveniences of Currents of Windermere are just minutes away. This bright and welcoming 2nd-floor unit features 9-foot ceilings, updated engineered hardwood floors, and a beautiful layout that feels both spacious and inviting. The refreshed kitchen shines with white quartz countertops, and the beautifully updated bathroom has a modern tile surround for a cohesive, elevated look. Enjoy peaceful treed views from your east-facing patio - private, quiet, and perfect for morning coffee. The bedroom has a walk-in closet, the laundry room offers extra storage, and a built-in desk creates the ideal work-from-home space. Perfect as a first home, a stylish downsize or a smart investment. Previously rented for $1550 per month, this is an incredible opportunity in a building that continues to be a favourite! (id:39198)
Property Details
Interior
Features
Main level Floor
Living room
3.3 x 4.79Dining room
Kitchen
3.3 x 2.85Primary Bedroom
3.02 x 3.42Exterior
Parking
Garage spaces -
Garage type -
Total parking spaces 1
Condo Details
Amenities
Ceiling - 9ft, Vinyl Windows
Inclusions
Property History
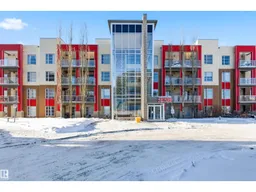 36
36
