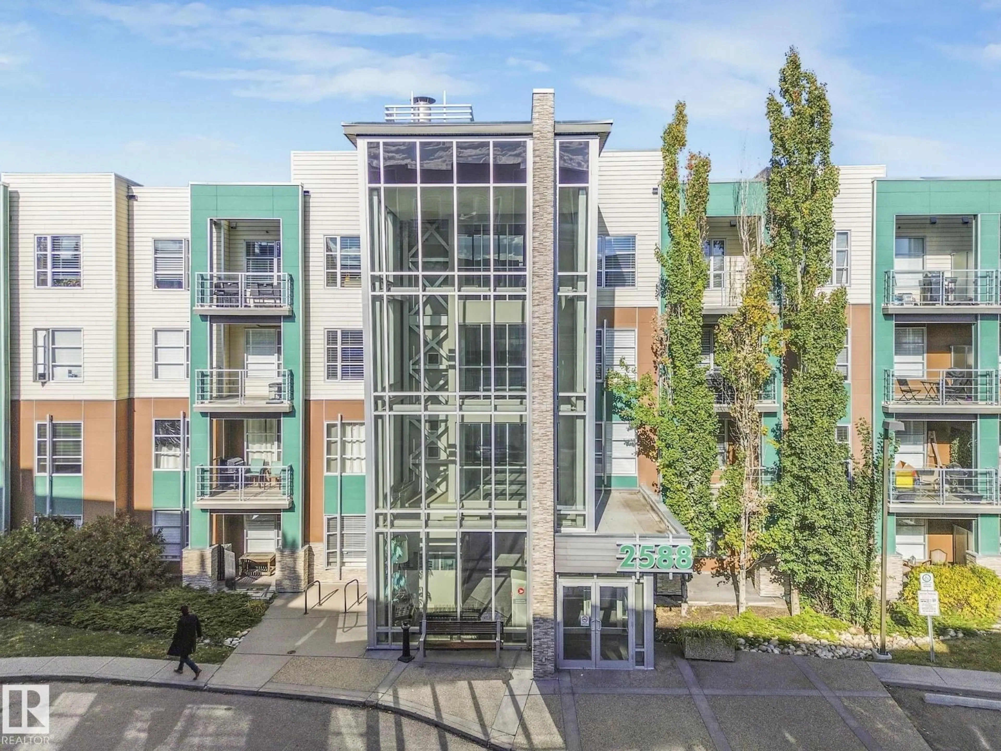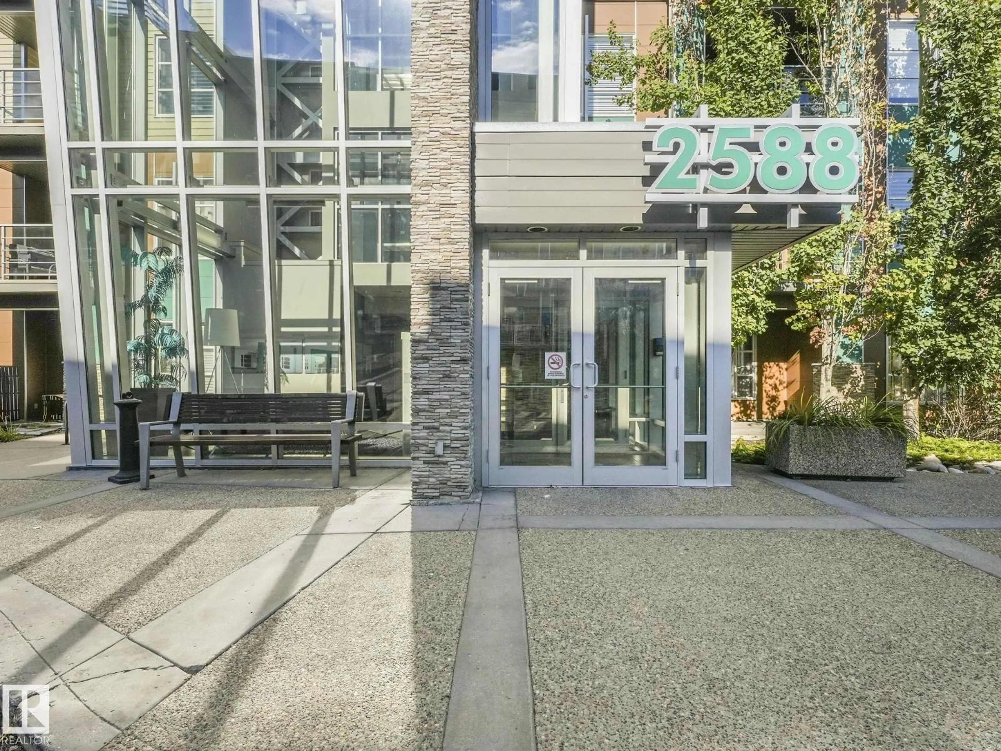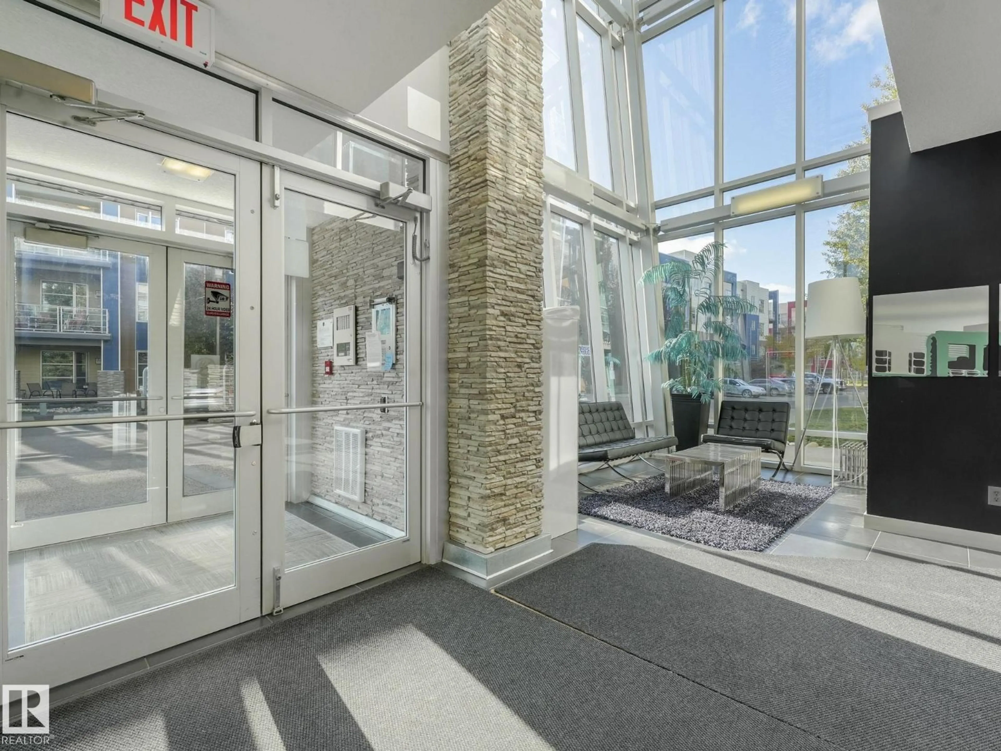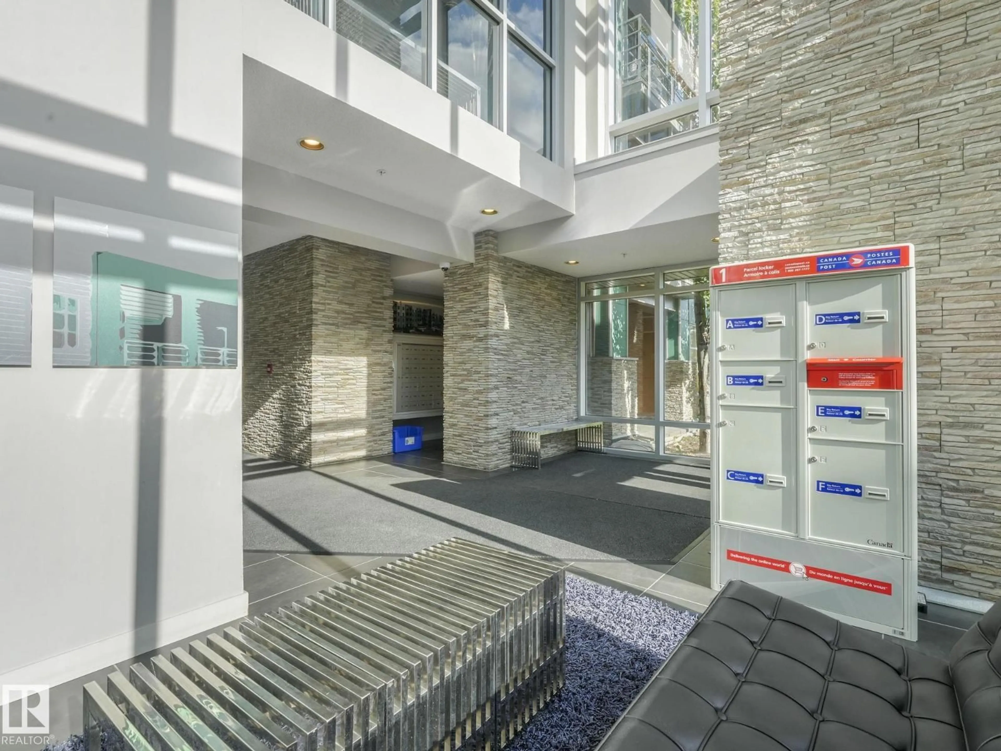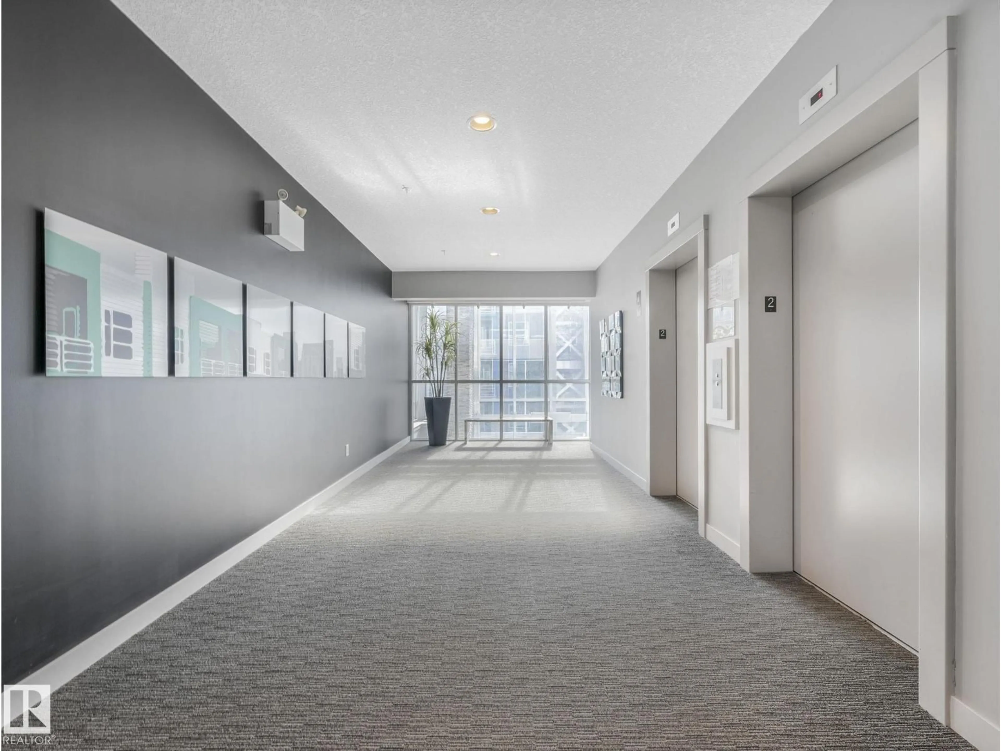#201 - 2588 ANDERSON WY, Edmonton, Alberta T6W0R2
Contact us about this property
Highlights
Estimated valueThis is the price Wahi expects this property to sell for.
The calculation is powered by our Instant Home Value Estimate, which uses current market and property price trends to estimate your home’s value with a 90% accuracy rate.Not available
Price/Sqft$273/sqft
Monthly cost
Open Calculator
Description
Welcome to Ion in Ambleside, where sophisticated design meets a vibrant, connected lifestyle. This polished, move-in ready 803 sqft south-facing suite is a sanctuary bathed in natural light and fresh paint throughout. The open-concept living space flows into a refreshed kitchen featuring brand-new countertops, a newer refrigerator, and a new over-the-range microwave. Step out onto your private balcony to savour serene. Two spacious bedrooms offer tranquil retreats, sharing a spa-like bathroom now featuring a brand-new vanity counter-top, deep soaker tub, and separate glass shower. This home is curated for effortless living, featuring in-suite laundry, a dedicated tech nook, and heated underground parking with a private storage unit. In-suite storage room as well! Ion further elevates your experience with exclusive amenities including a fitness centre, theatre room, guest suite, and outdoor BBQ gazebo. Boutique shopping and chic dining are mere mins from your front door! Affordable Condo fee of $530.81! (id:39198)
Property Details
Interior
Features
Main level Floor
Living room
5.94 x 3.68Dining room
Kitchen
2.47 x 2.51Den
1.12 x 1.37Exterior
Parking
Garage spaces -
Garage type -
Total parking spaces 1
Condo Details
Inclusions
Property History
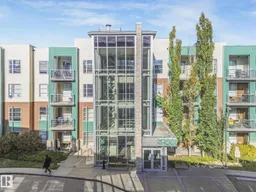 62
62
