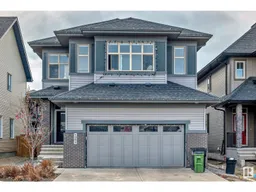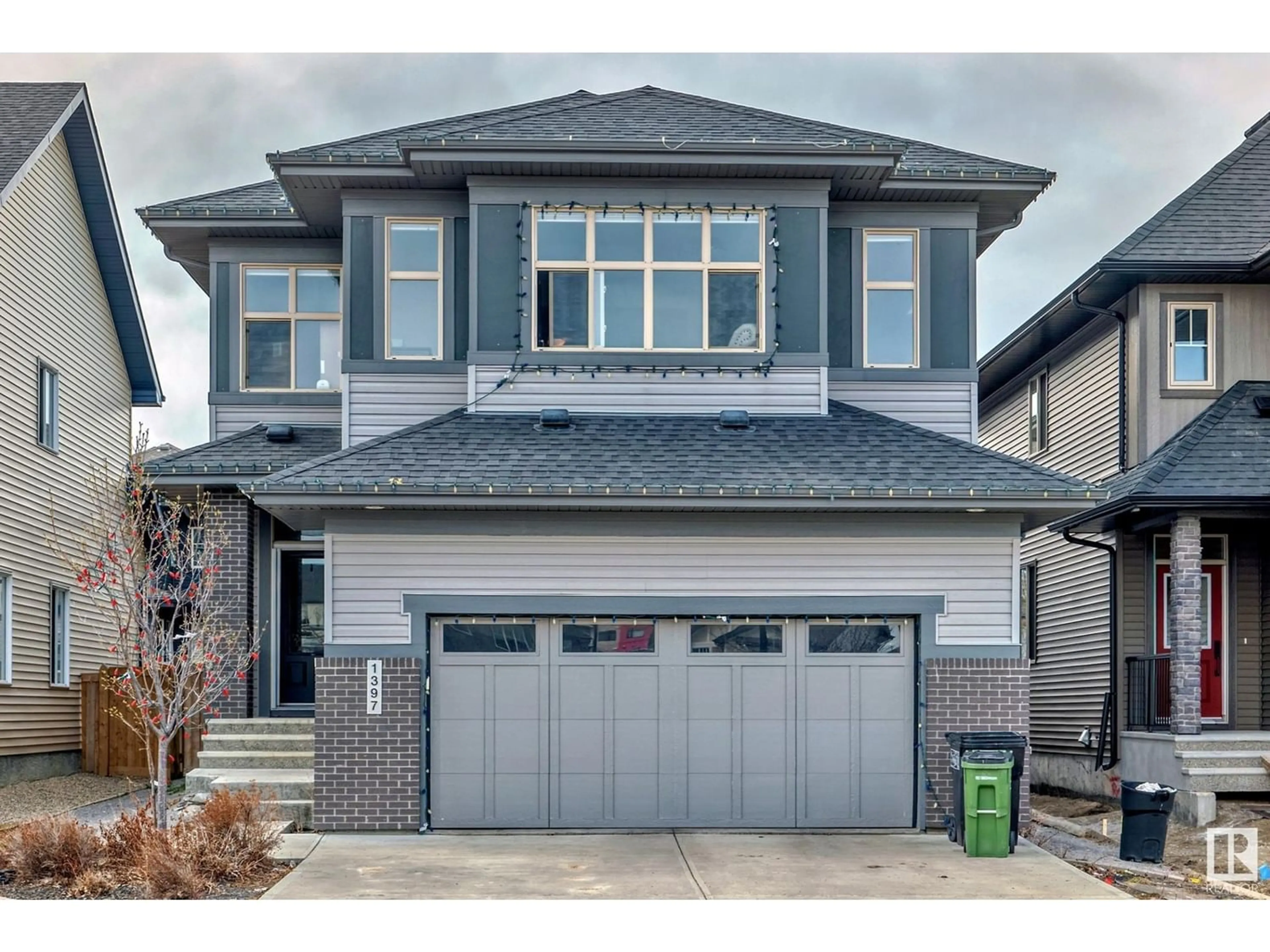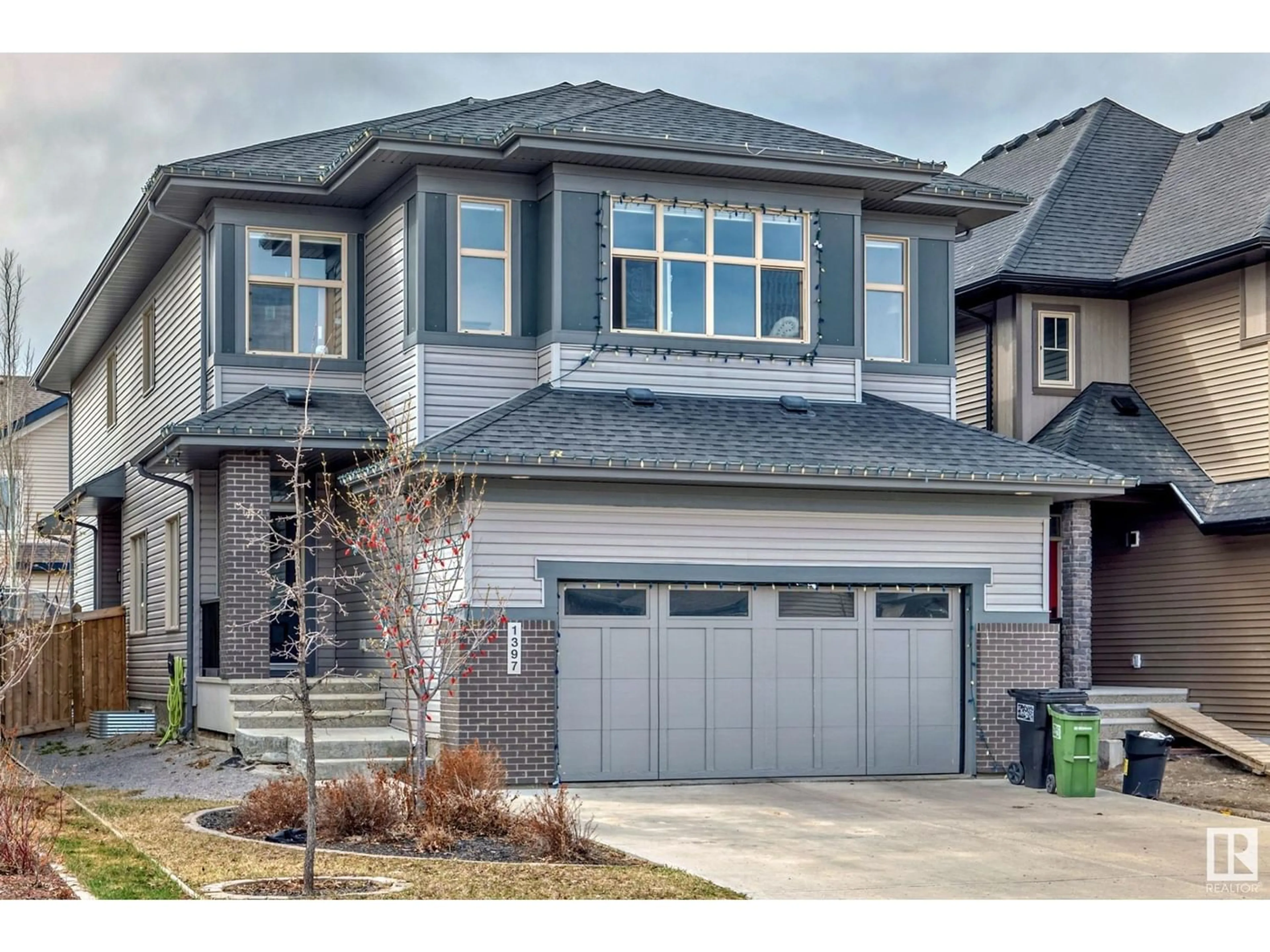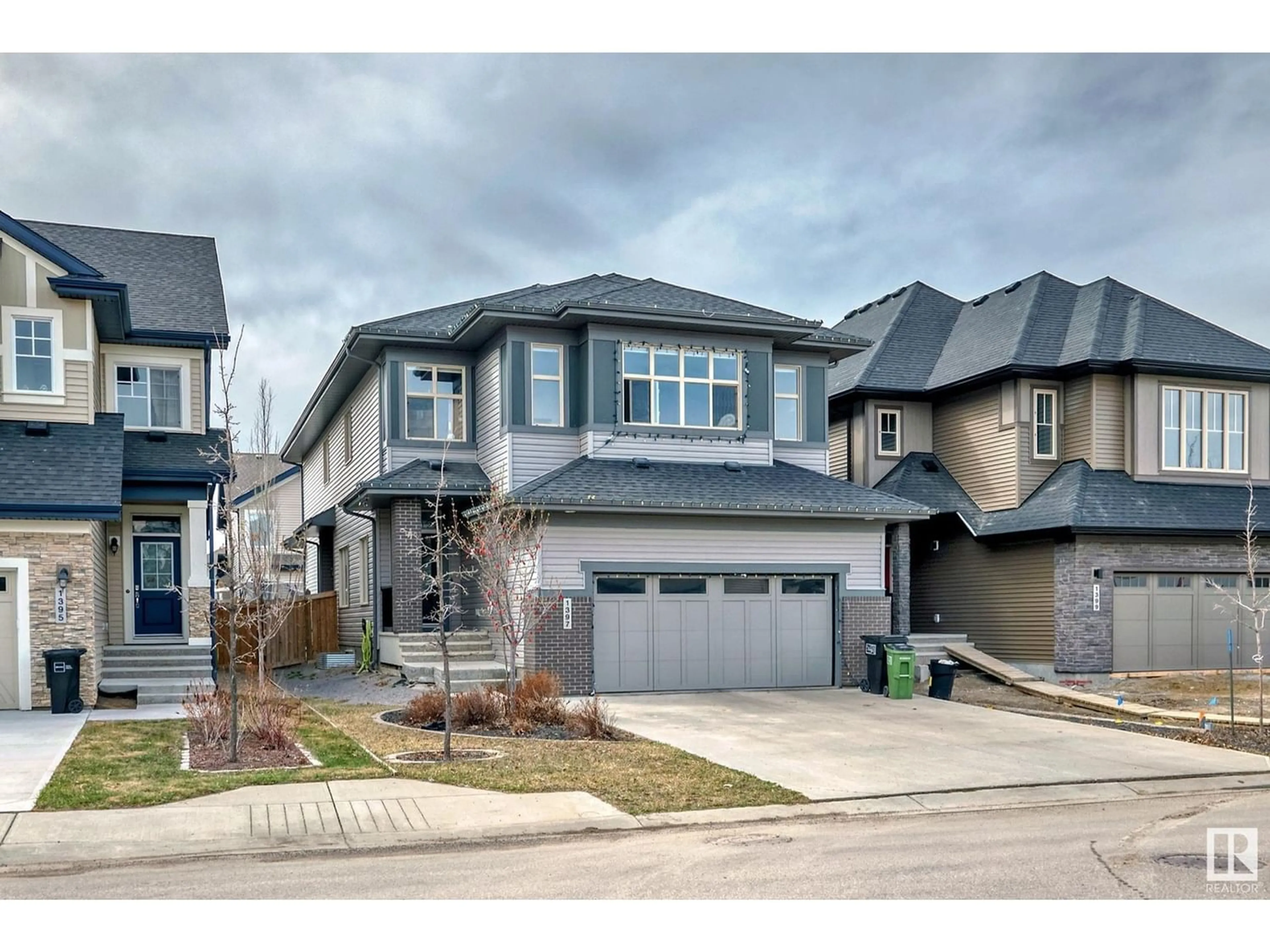1397 AINSLIE WD SW, Edmonton, Alberta T6W3E9
Contact us about this property
Highlights
Estimated ValueThis is the price Wahi expects this property to sell for.
The calculation is powered by our Instant Home Value Estimate, which uses current market and property price trends to estimate your home’s value with a 90% accuracy rate.Not available
Price/Sqft$265/sqft
Days On Market17 days
Est. Mortgage$3,478/mth
Tax Amount ()-
Description
Welcome to your dream home in the prestigious community of Ambleside. This stunning residence boasts over 3000 square feet! Stepping inside this luxury home you are greeted with a spacious foyer, 10 foot ceilings and a beautiful hardwood flooring. The gourmet kitchen features S.S. appliances, quartz countertops, and walk-through pantry. The adjacent spacious mudroom offers convenient storage solutions. An oversized living room with a nice fireplace, a den and 2 pc bathroom round out the main floor. The upper level of this home features 4 generously sized bedrooms, providing ample space for the entire family. Retreat to the luxurious master suite, featuring a double-sided fireplace, a spacious walk-in closet, and a spa-like ensuite, indulge in relaxation as you soak in the lavish tub. Outside, the landscaped yard is perfect for outdoor entertaining or enjoying quiet evenings under the stars. With its prime location you will enjoy easy access to parks, schools, shopping dining and walking trails. (id:39198)
Property Details
Interior
Features
Main level Floor
Living room
4.09 m x 4.86 mDining room
3.23 m x 4.09 mKitchen
3.62 m x 4.13 mDen
2.57 m x 3.62 mProperty History
 63
63




