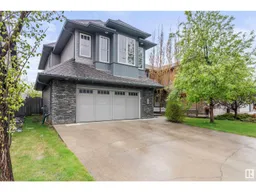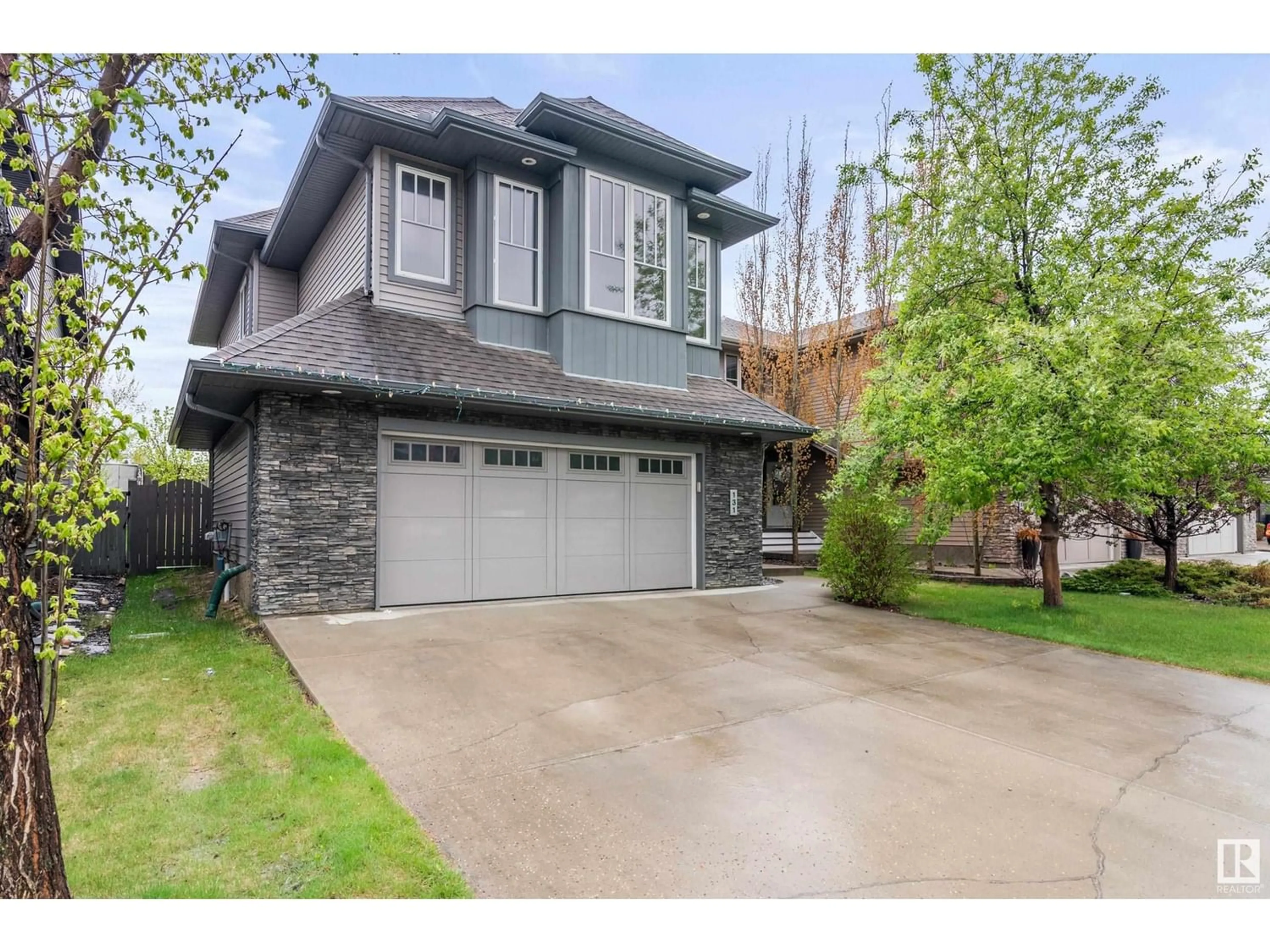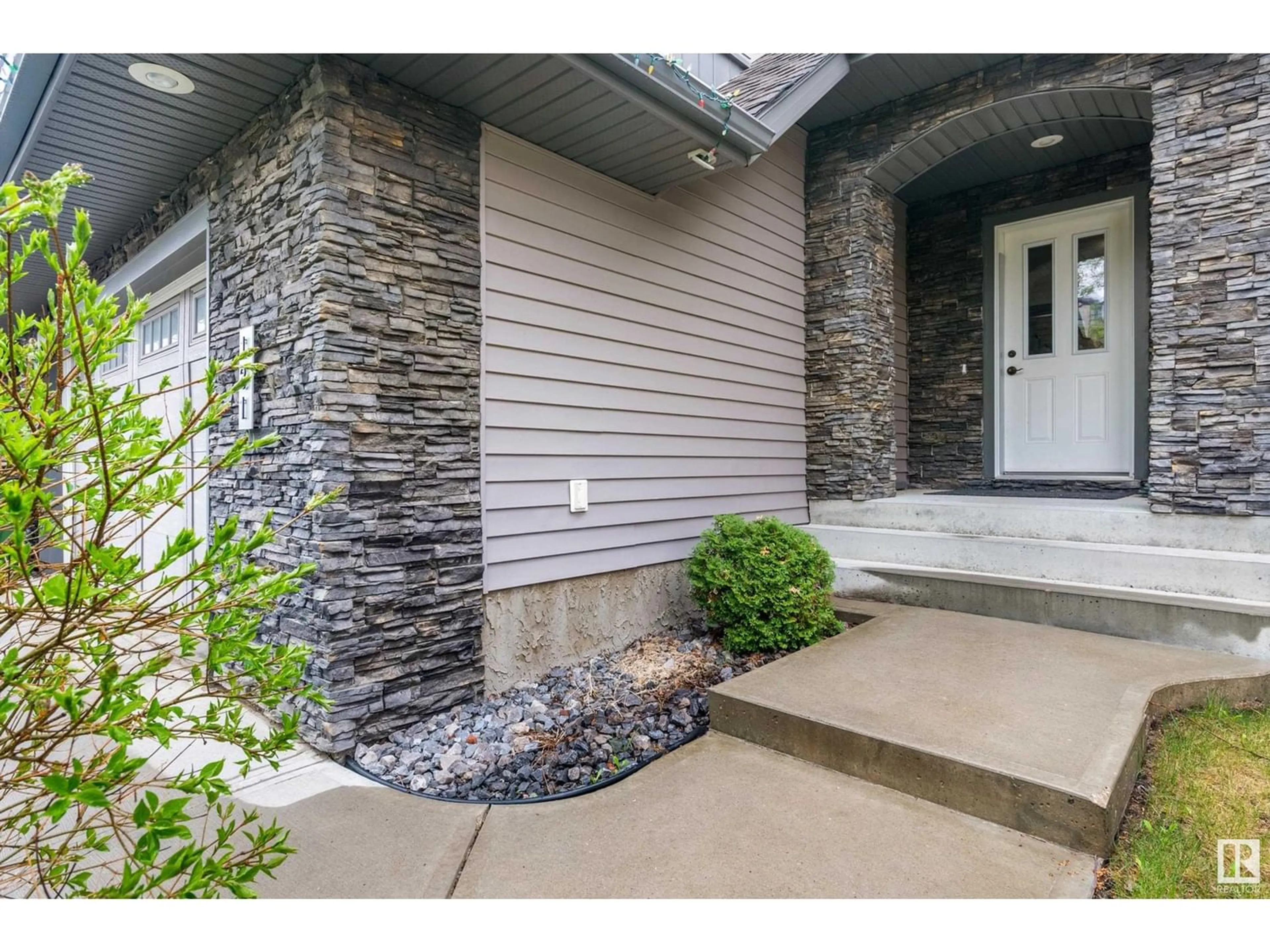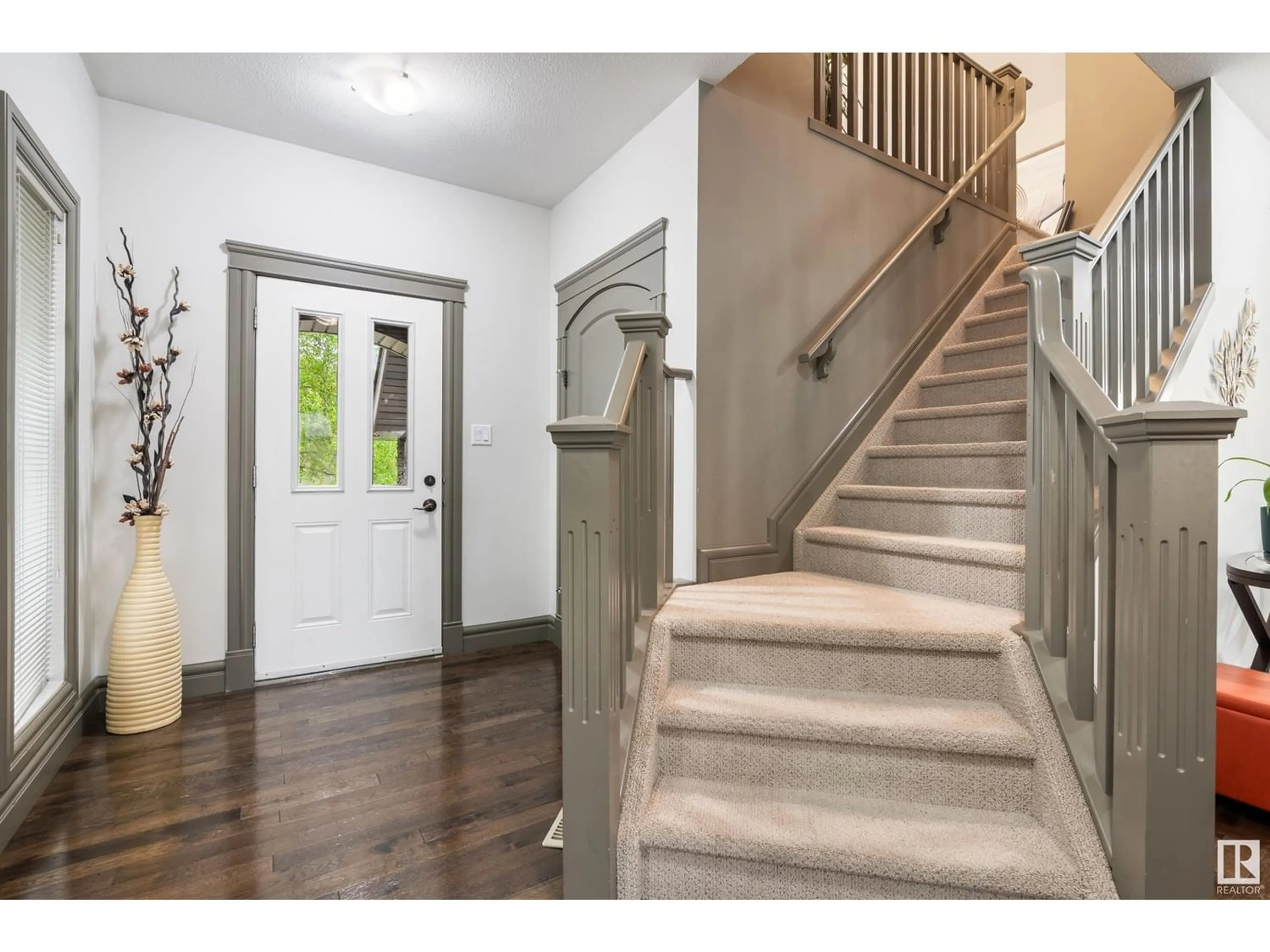131 AMBLESIDE DR SW, Edmonton, Alberta T6W0H5
Contact us about this property
Highlights
Estimated ValueThis is the price Wahi expects this property to sell for.
The calculation is powered by our Instant Home Value Estimate, which uses current market and property price trends to estimate your home’s value with a 90% accuracy rate.Not available
Price/Sqft$255/sqft
Days On Market17 days
Est. Mortgage$2,615/mth
Tax Amount ()-
Description
Make your dream come true in this beautiful and spacious 2 storey home in the Ambleside SW neighbourhood! Step into the luxurious hardwood flooring throughout the main floor. The inviting living room has a gas FIREPLACE. Get inspired in the chef size kitchen with an island for extra seating, a walk-in pantry & tons of storage space. Featuring a huge dining room with a bar storage cabinet, a lovely coffered ceiling design, lots of windows overlooking the private yard + a door to the deck for more entertaining! A 2-piece bath/powder room + laundry area complete the main level. You can have all your friends on hockey nights in the freshly painted HUGE BONUS room with vaulted style ceiling on the 2nd level. Have a staycation in your own spacious primary bedroom with a walk-in closet & a hotel size 5-piece bathroom ( soaker tub ) ! 2 good sized bedrooms + full 4-piece bathroom on the 2nd level. Minutes drive to Windermere shopping/dining/banking + movie theatres! Easy access to the Anthony Henday Drive. (id:39198)
Property Details
Interior
Features
Main level Floor
Living room
5.59 m x 4.34 mDining room
4.25 m x 4.12 mKitchen
4.91 m x 2.96 mLaundry room
1.96 m x 1.63 mExterior
Parking
Garage spaces 4
Garage type Attached Garage
Other parking spaces 0
Total parking spaces 4
Property History
 32
32


