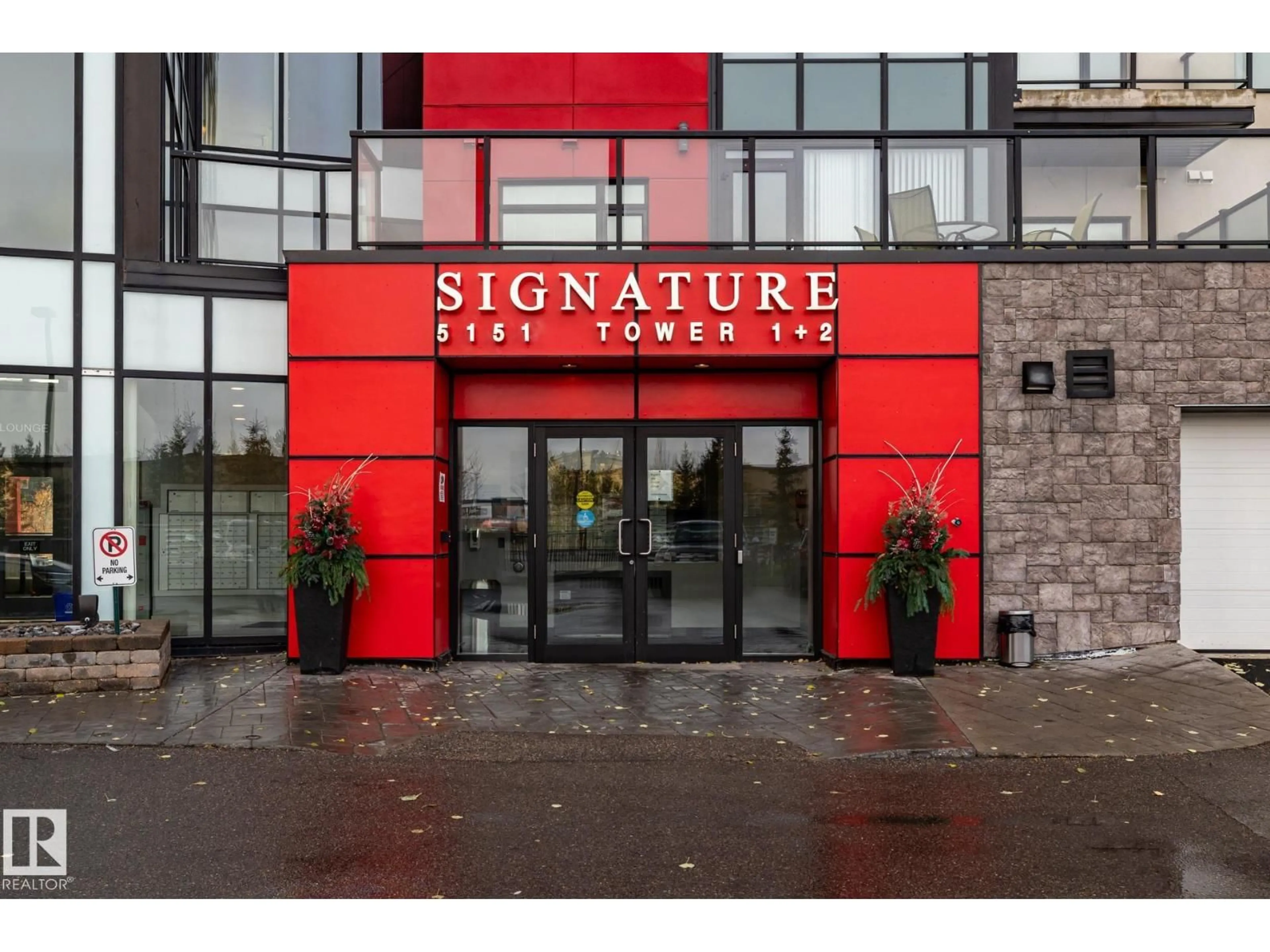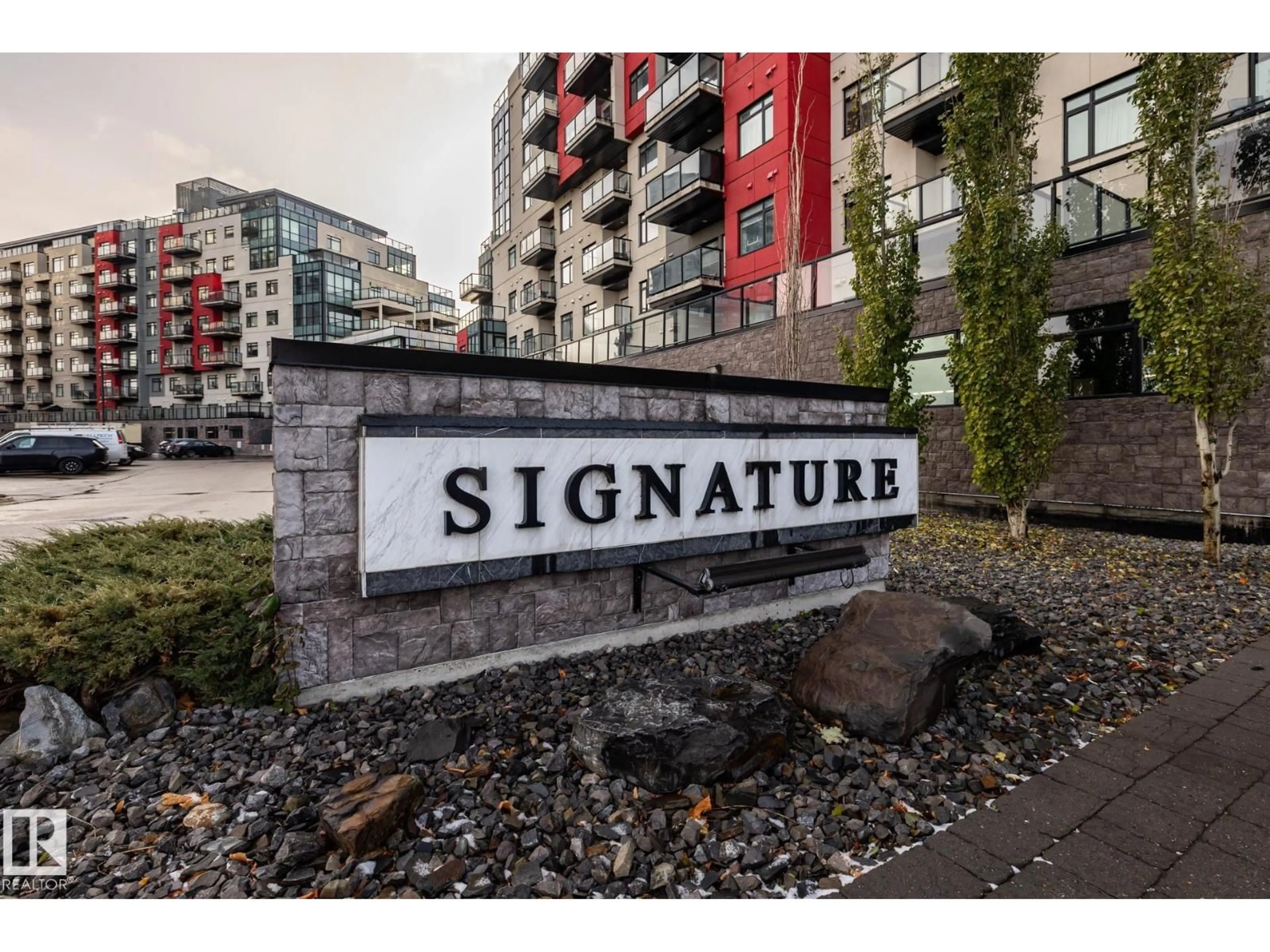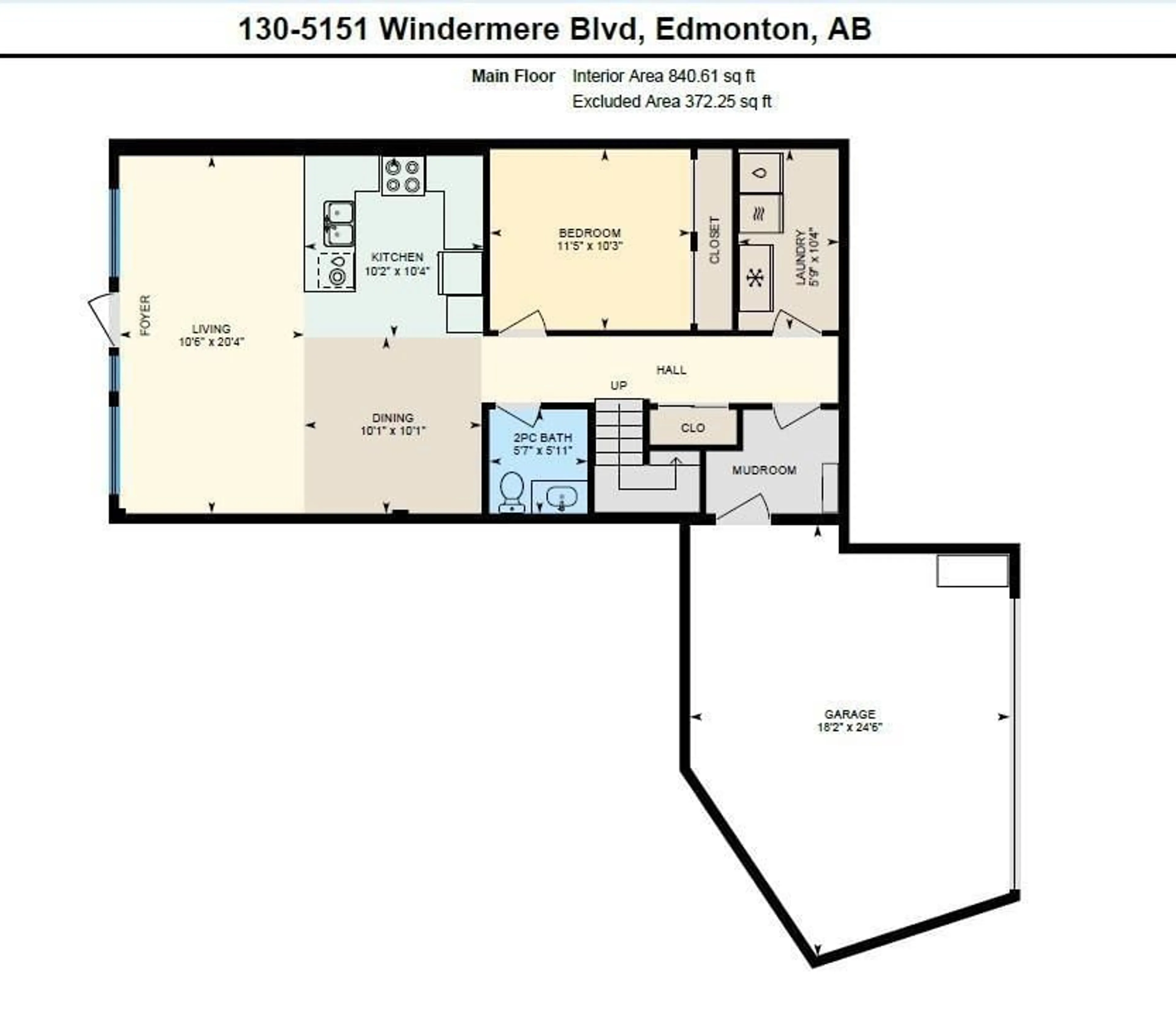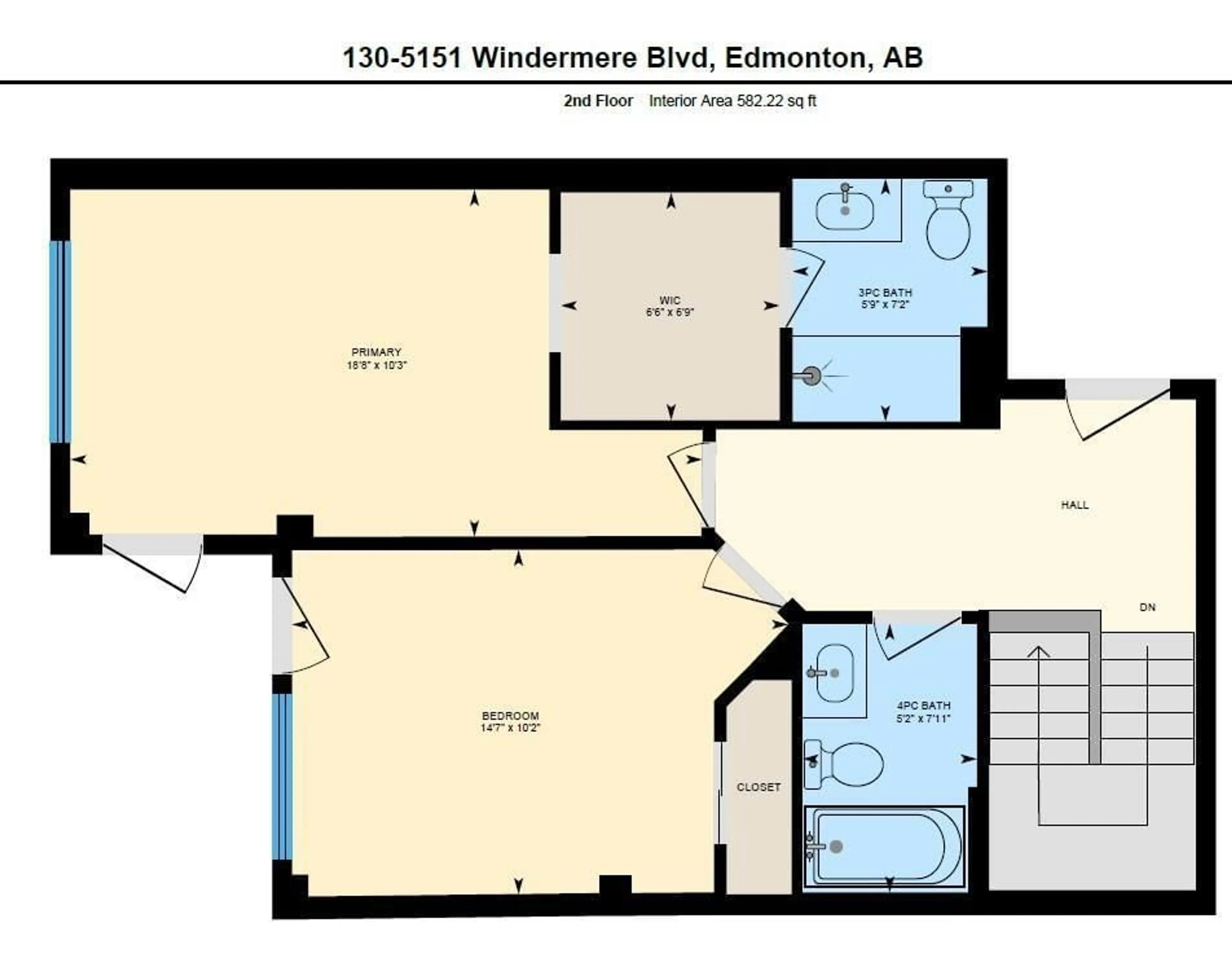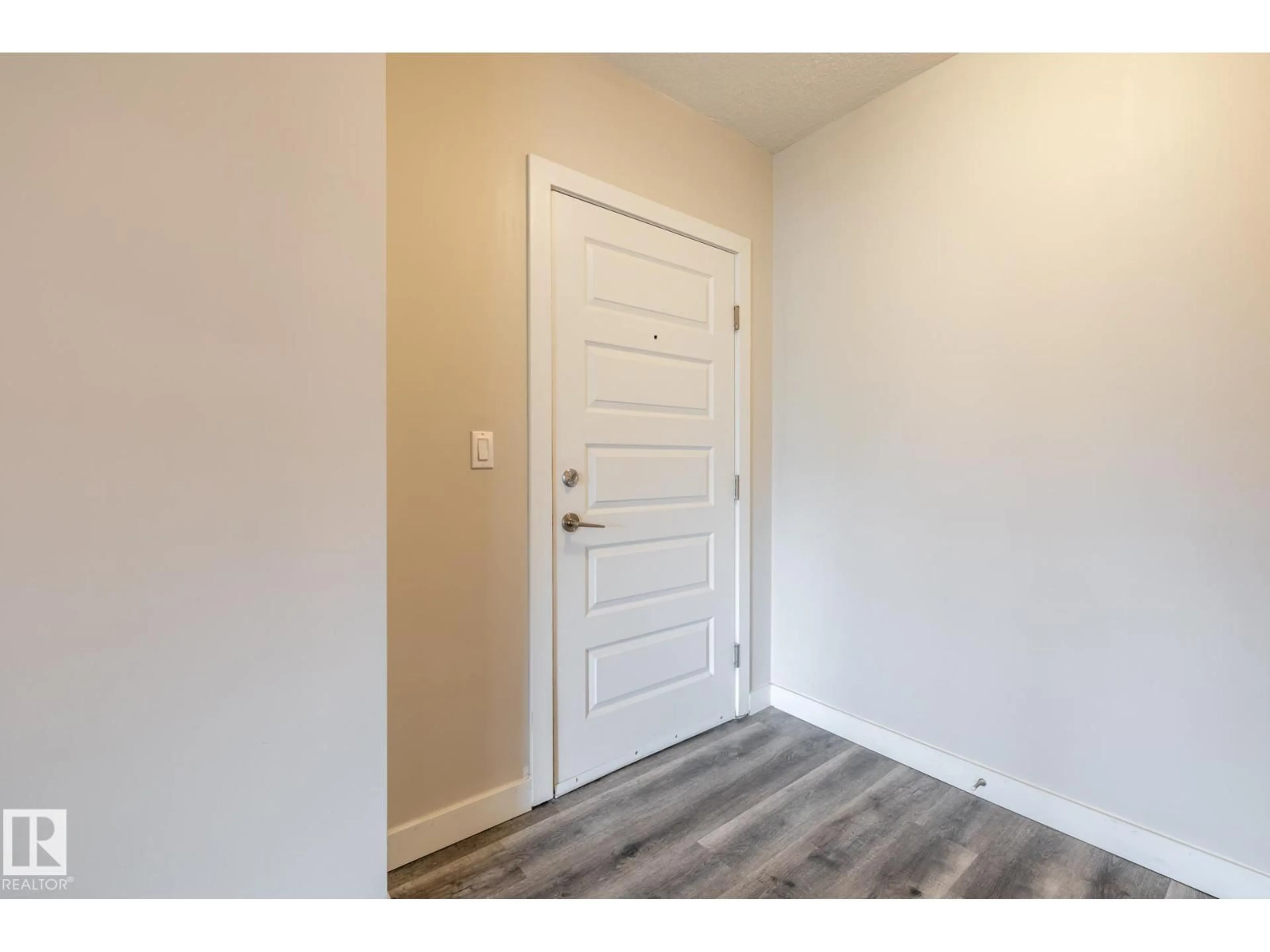130 5151 WINDERMERE BV, Edmonton, Alberta T6W2K4
Contact us about this property
Highlights
Estimated valueThis is the price Wahi expects this property to sell for.
The calculation is powered by our Instant Home Value Estimate, which uses current market and property price trends to estimate your home’s value with a 90% accuracy rate.Not available
Price/Sqft$270/sqft
Monthly cost
Open Calculator
Description
2-Storey Executive Townhouse-style Condo. 3 Bedrooms (1 on main level, 2 upper level) and 3 Bathrooms (2 full bathrooms upper level and 1 half bathroom in lower level). Master Bedroom (upper level) has walk-through closet and ensuite bathroom. Private Double Garage (heated) underground. Park your vehicle and walk into your home. This Condo also has 1 extra TITLED Parking stall underground (heated) - (about 20 feet from your private Double Garage). This Condo unit faces South, so there is plenty of natural light. This unit also faces the pond and quiet walkway. Large main level patio and also an upper level deck, with access from the 2 bedrooms. Unit has HEAT and Air Conditioning. Some photos attached are virtually staged. (id:39198)
Property Details
Interior
Features
Lower level Floor
Living room
3.21 x 6.2Dining room
3.08 x 3.06Kitchen
3.11 x 3.14Bedroom 3
3.13 x 3.49Exterior
Parking
Garage spaces -
Garage type -
Total parking spaces 3
Condo Details
Inclusions
Property History
 45
45
