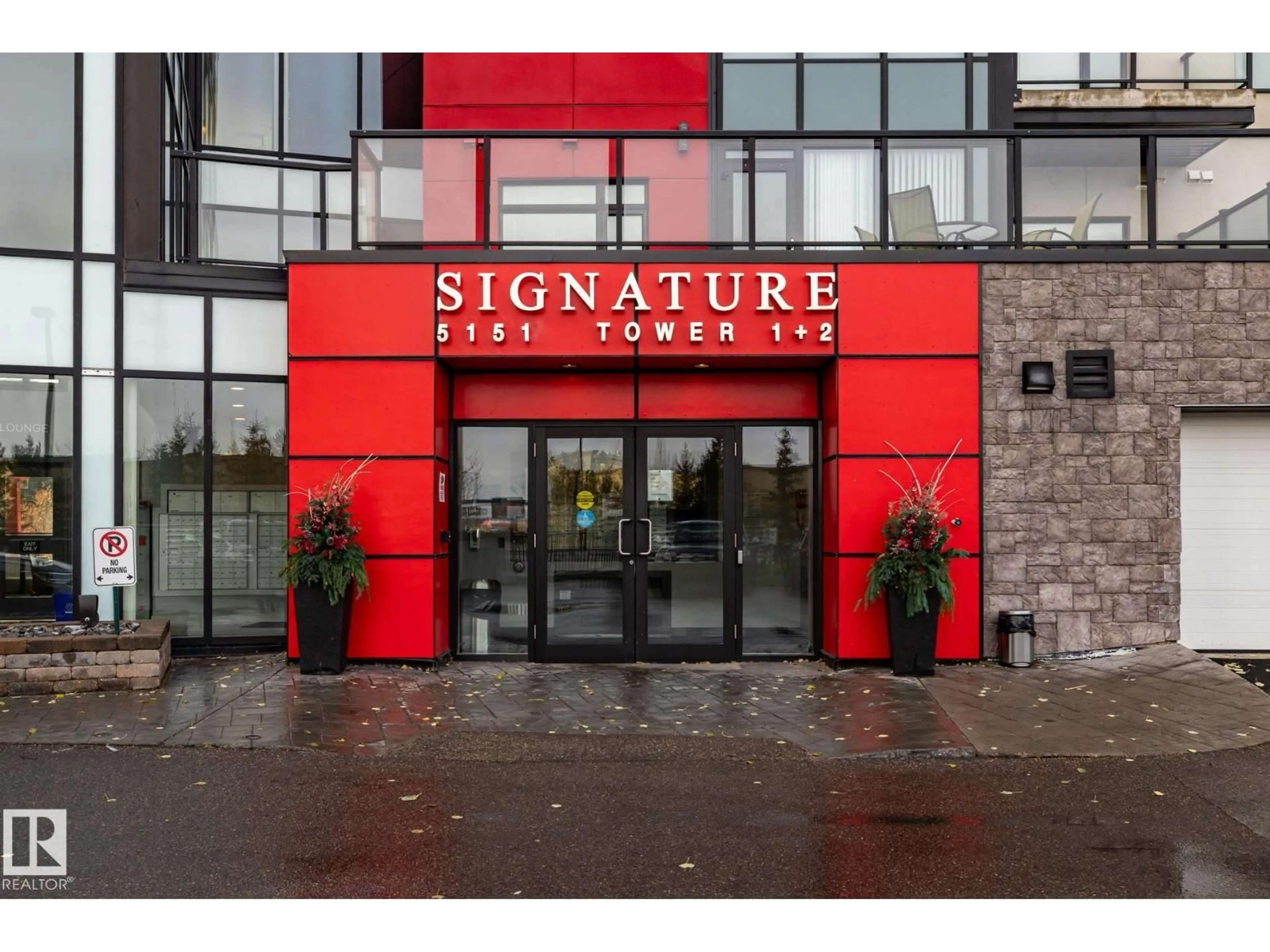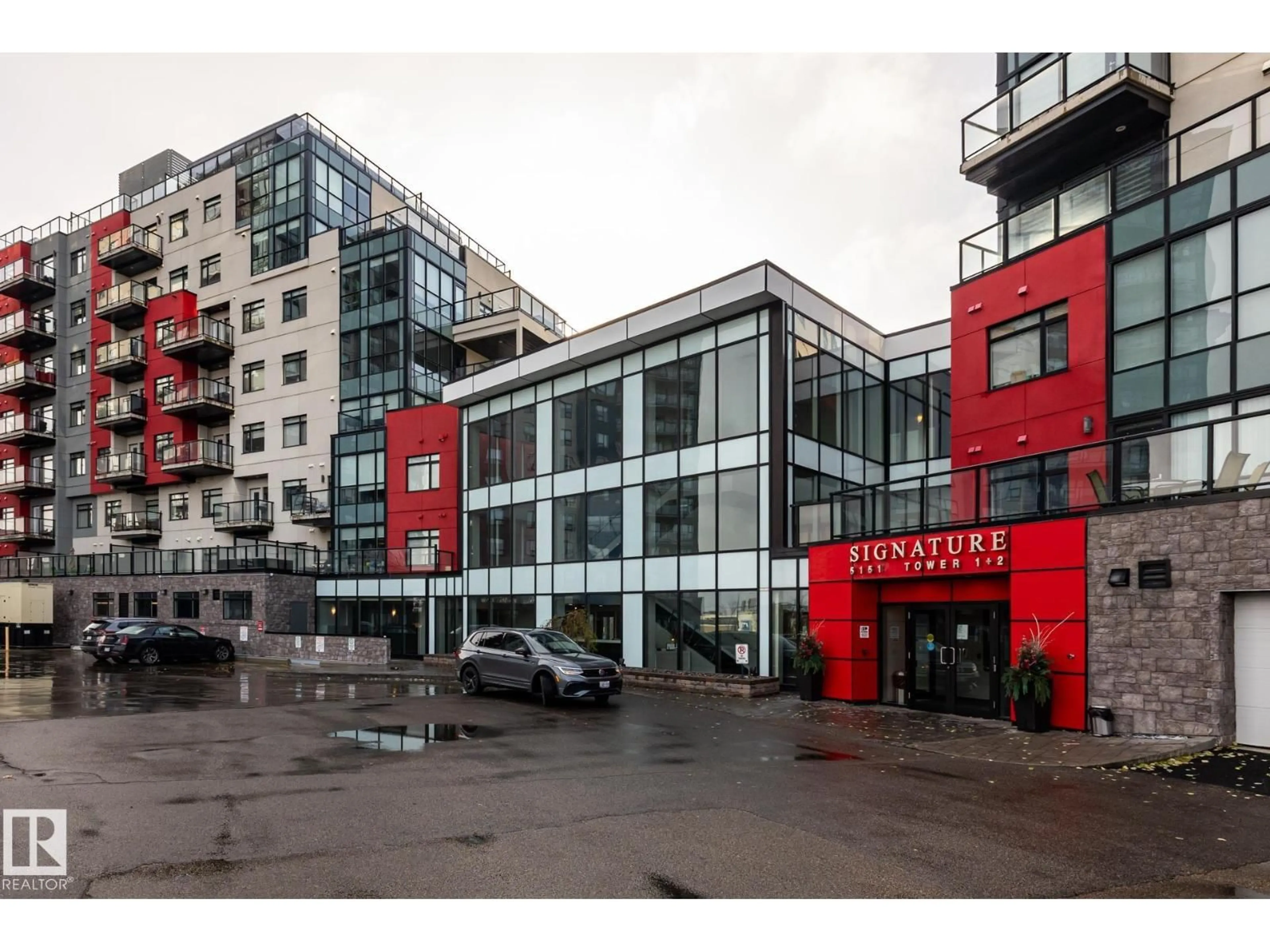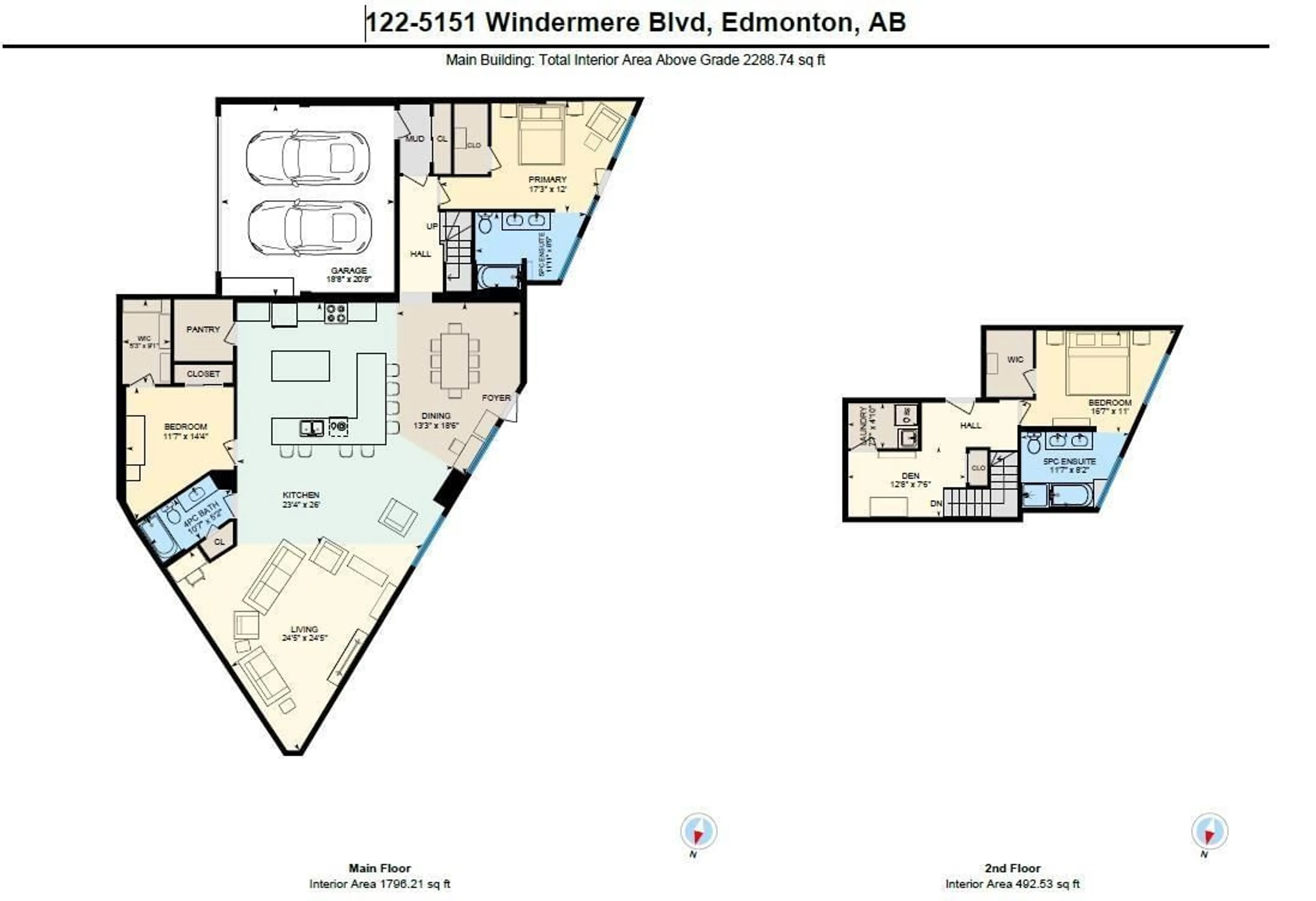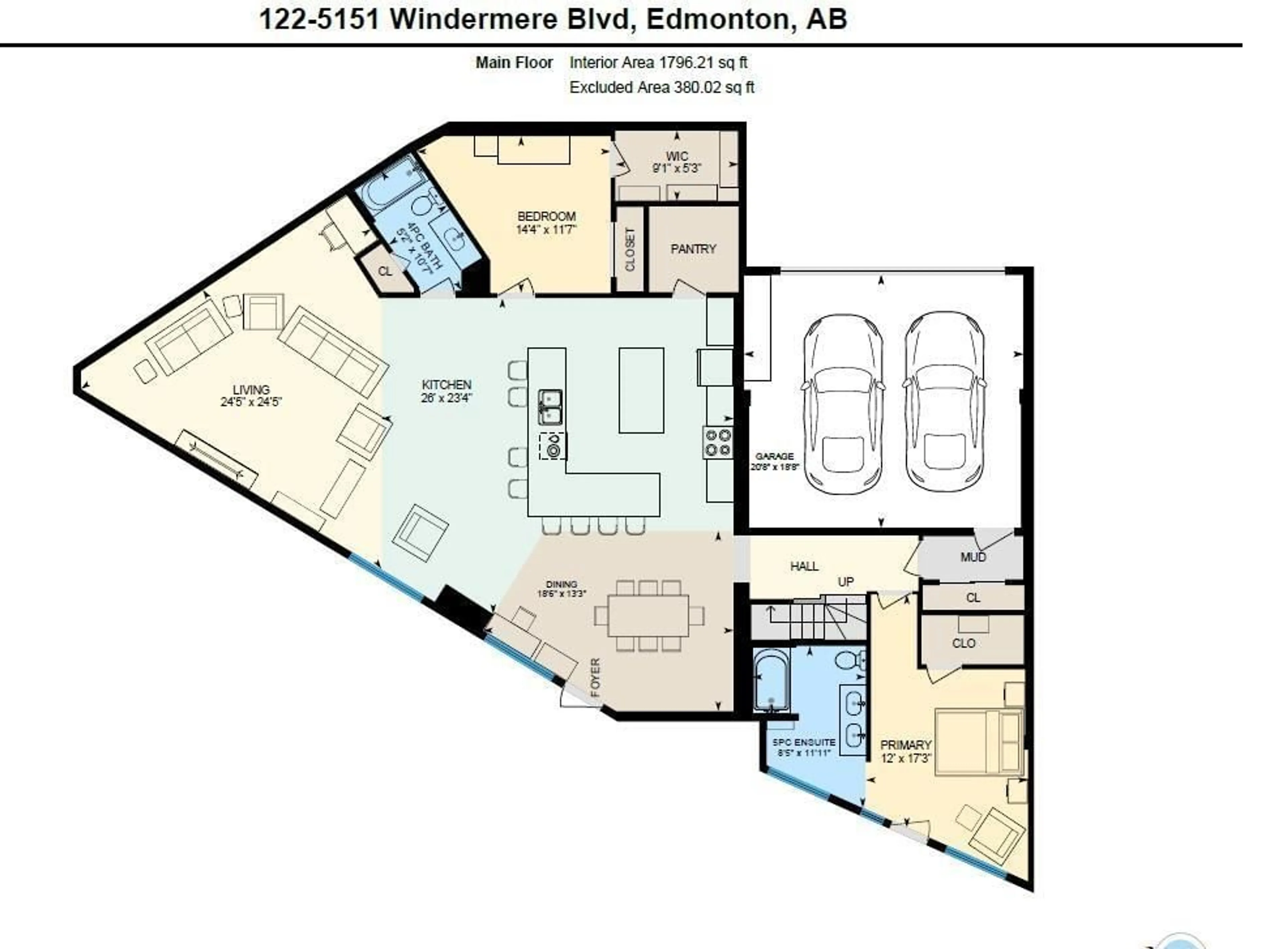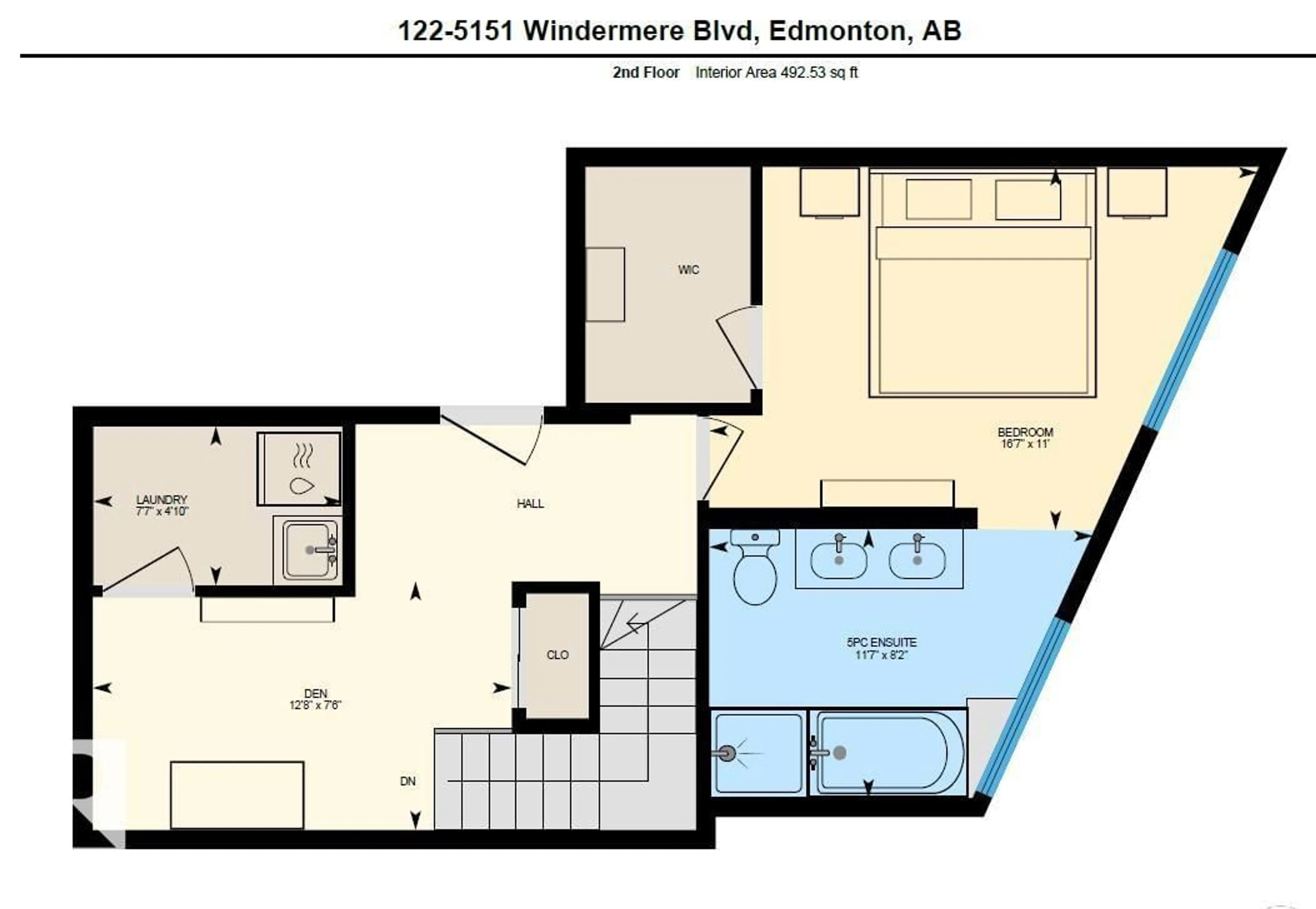122 5151 WINDERMERE BV, Edmonton, Alberta T6W2K4
Contact us about this property
Highlights
Estimated valueThis is the price Wahi expects this property to sell for.
The calculation is powered by our Instant Home Value Estimate, which uses current market and property price trends to estimate your home’s value with a 90% accuracy rate.Not available
Price/Sqft$282/sqft
Monthly cost
Open Calculator
Description
Large Executive 2-storey Townhouse style condo. It has it's own underground Attached Double Garage (heated). Park your vehicle and walk into your Executive Condo. Three Bedrooms (2 with ensuite bathrooms), 3 full Bathrooms, an office/den on upper level. Laundry room in suite in the upper area. A huge Kitchen will appeal to those who like to entertain. The L-shaped counter seats at least 8-10 people. Large pantry next to kitchen. A large Dining area. A double-sided electric fireplace will make those evenings very relaxing. Large south-facing walk-out patio (2 access doors to the patio/deck). Main level has views of the pond and walking area/park. Very quiet unit. These very large Executive Condos do not come on the market often. Take a look, and you will see for yourself. It is worth the time. (id:39198)
Property Details
Interior
Features
Main level Floor
Bedroom 2
3.53 x 4.38Living room
7.45 x 7.43Dining room
4.05 x 5.65Kitchen
7.11 x 7.94Exterior
Parking
Garage spaces -
Garage type -
Total parking spaces 2
Condo Details
Amenities
Ceiling - 9ft
Inclusions
Property History
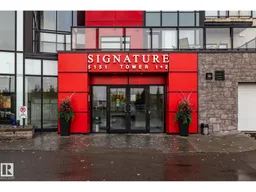 63
63
