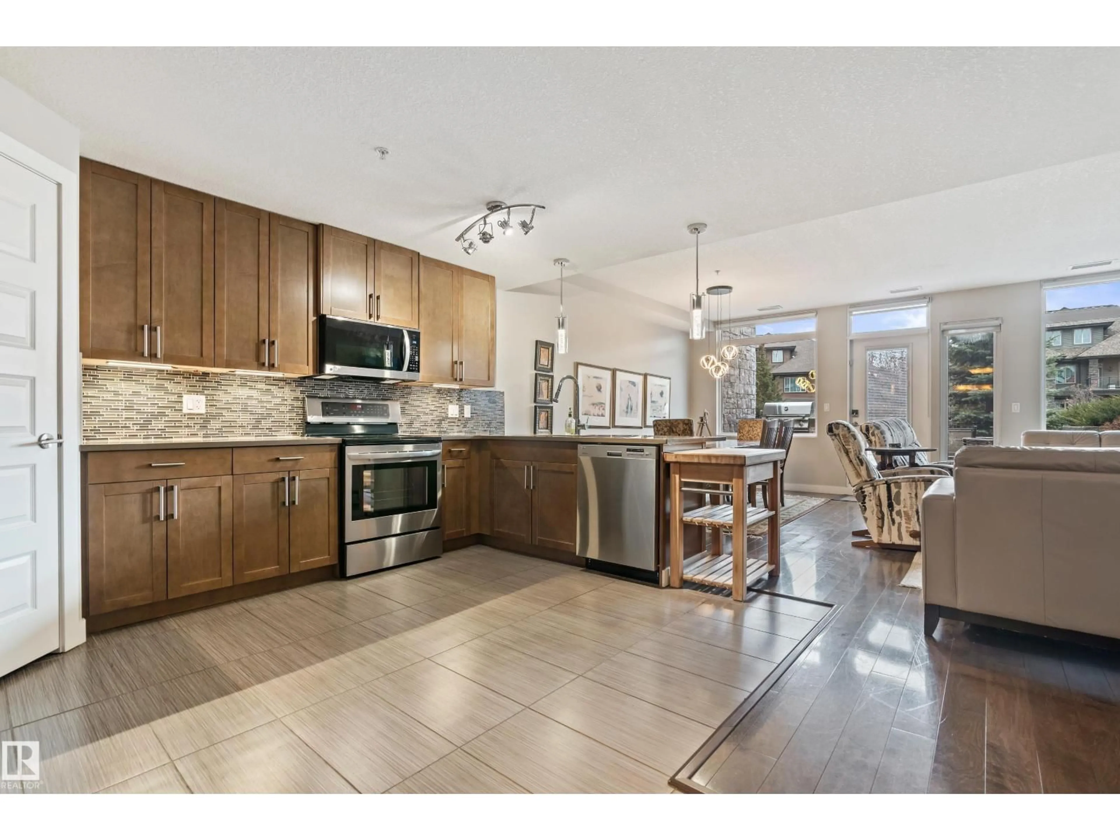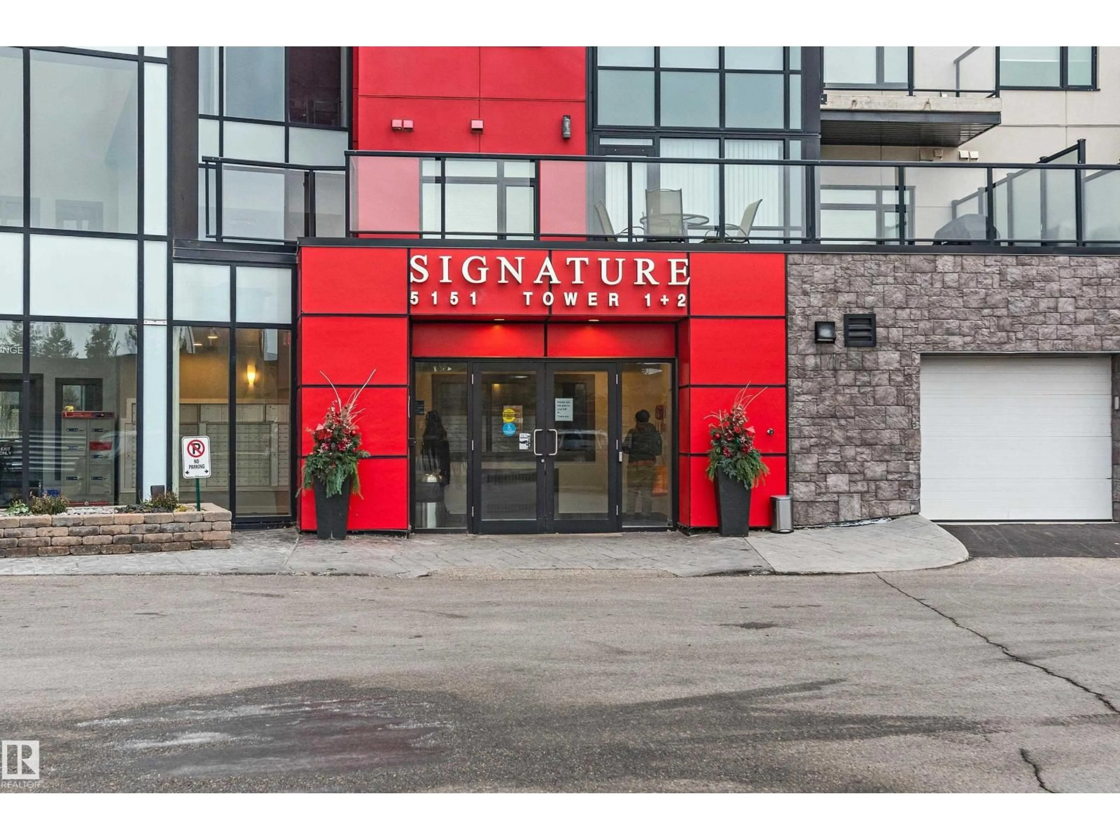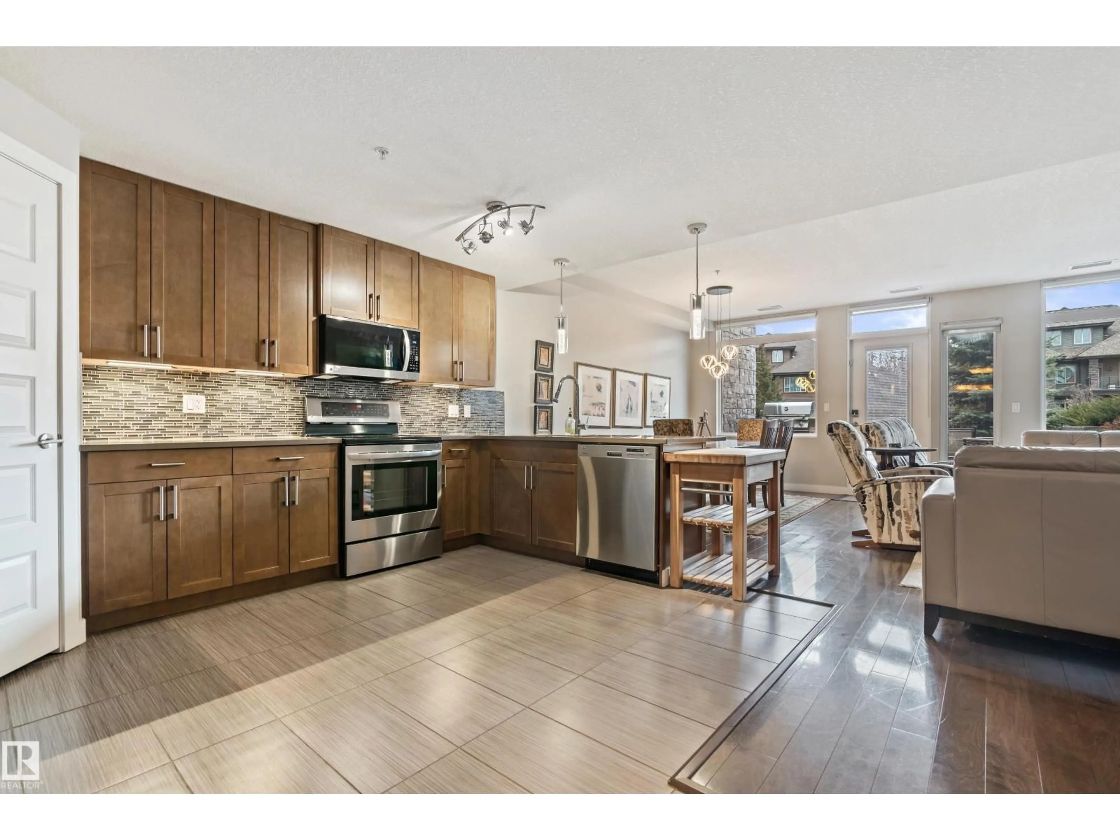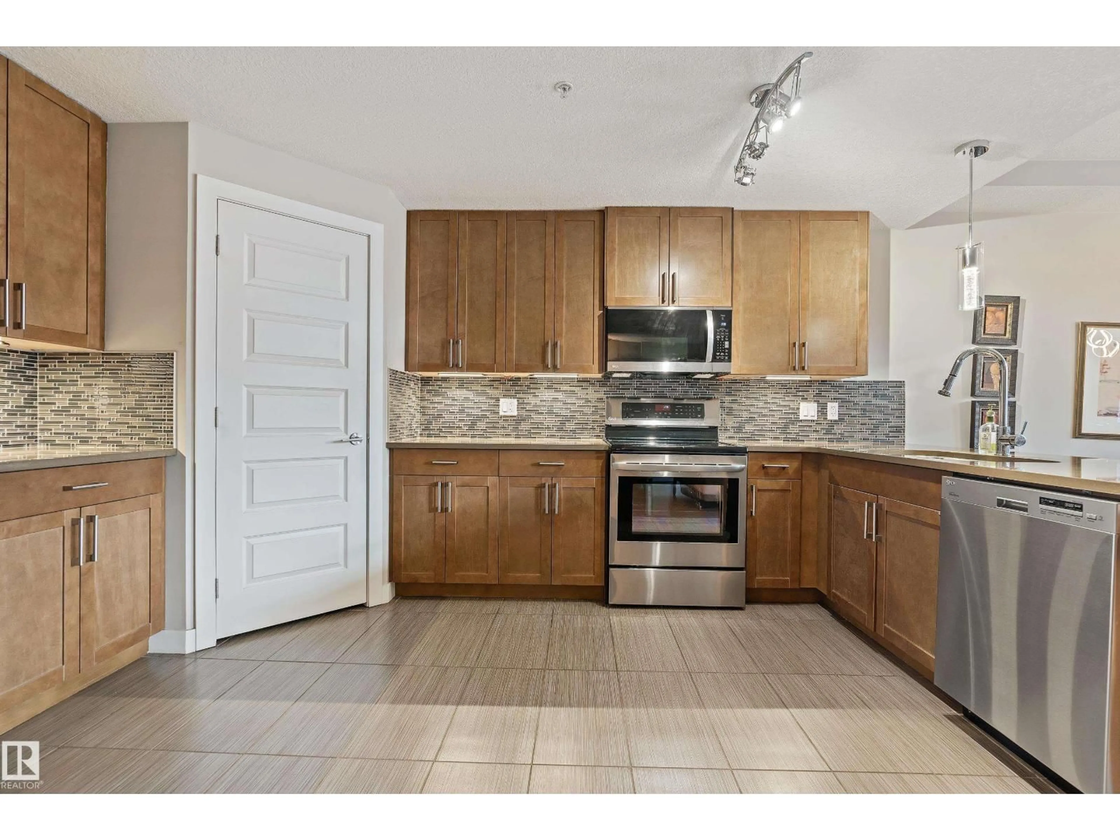#101 - 5151 WINDERMERE BV, Edmonton, Alberta T6W2K4
Contact us about this property
Highlights
Estimated valueThis is the price Wahi expects this property to sell for.
The calculation is powered by our Instant Home Value Estimate, which uses current market and property price trends to estimate your home’s value with a 90% accuracy rate.Not available
Price/Sqft$269/sqft
Monthly cost
Open Calculator
Description
This sophisticated home in Ambleside offers a rare blend of style and comfort. With 1,442 sq ft of space, the bright south-facing layout is filled with natural light & includes a Terrace & Private balcony. This multi-level home truly lives like a townhome; featuring two bedrooms, one & a half baths, and a secure attached underground heated double garage so you never have to battle Edmonton winters again. It’s perfect for a snowbird or anyone who wants zero-stress travel, knowing their home is safe, secure, and low-maintenance while they’re away. The oversized kitchen is a standout with high-end appliances, a pantry, and plenty of room to cook and entertain. The primary suite is a true oasis; exceptionally large and complete with a luxurious 6-piece ensuite. With one side bordering the amenity space, you’ll enjoy extra privacy and a peaceful atmosphere. Outside, greenspace, walking trails, and a pond provide beautiful views. Prime location, you’re steps from shopping, dining, & all the amenities you need. (id:39198)
Property Details
Interior
Features
Main level Floor
Living room
Dining room
Kitchen
Family room
Exterior
Parking
Garage spaces -
Garage type -
Total parking spaces 2
Condo Details
Inclusions
Property History
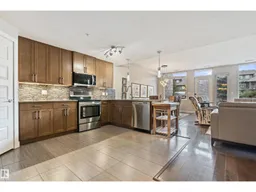 53
53
