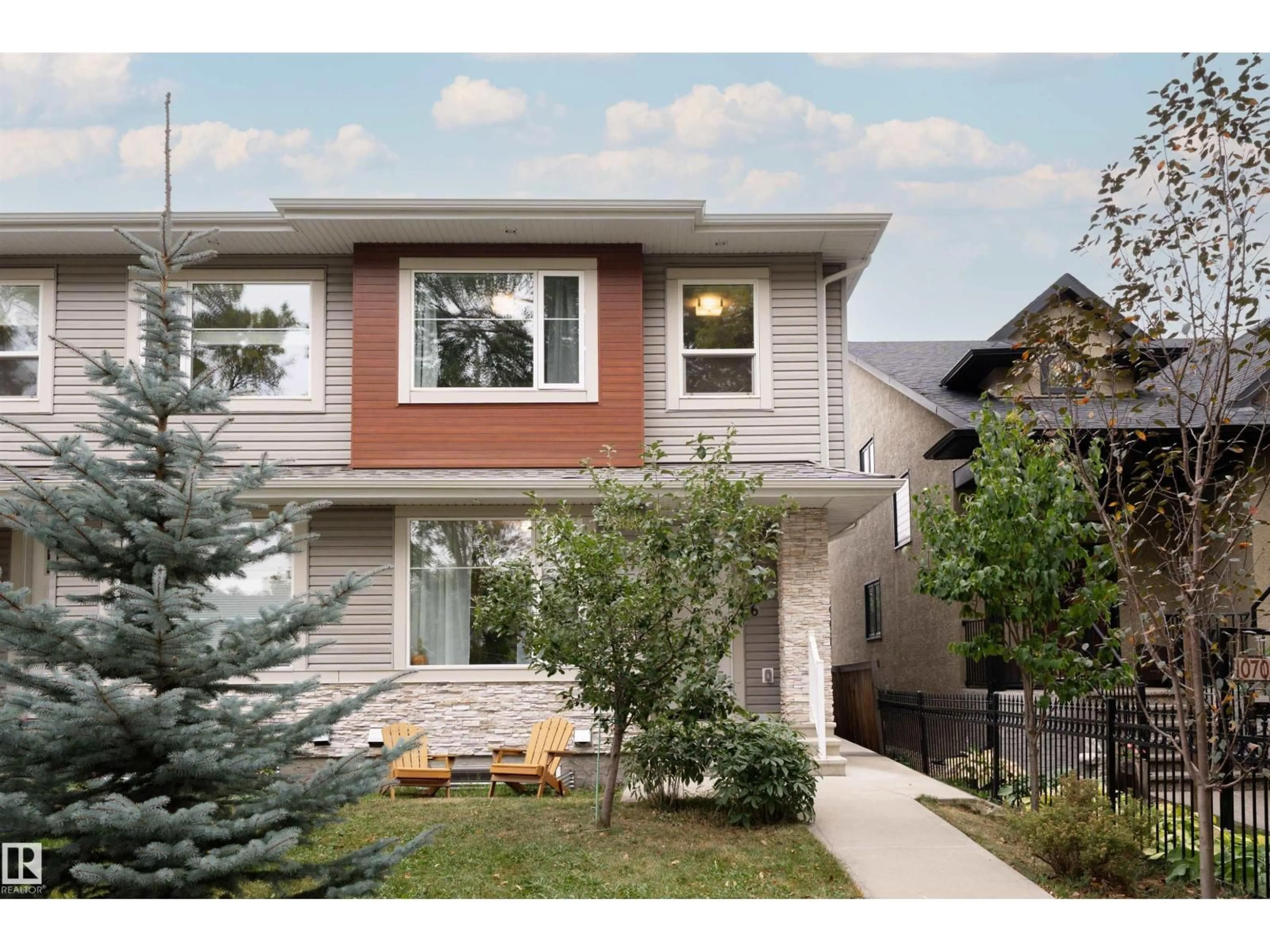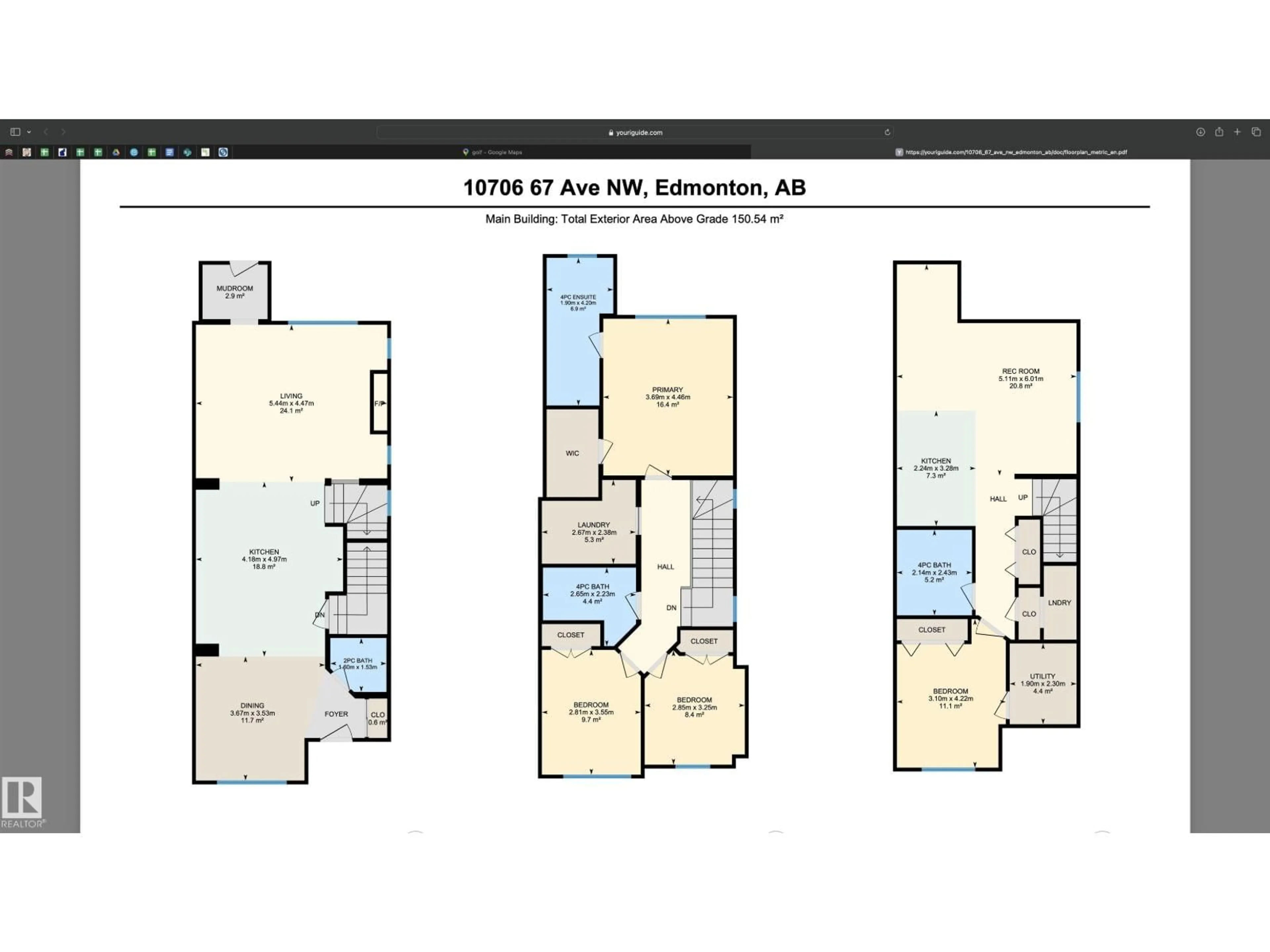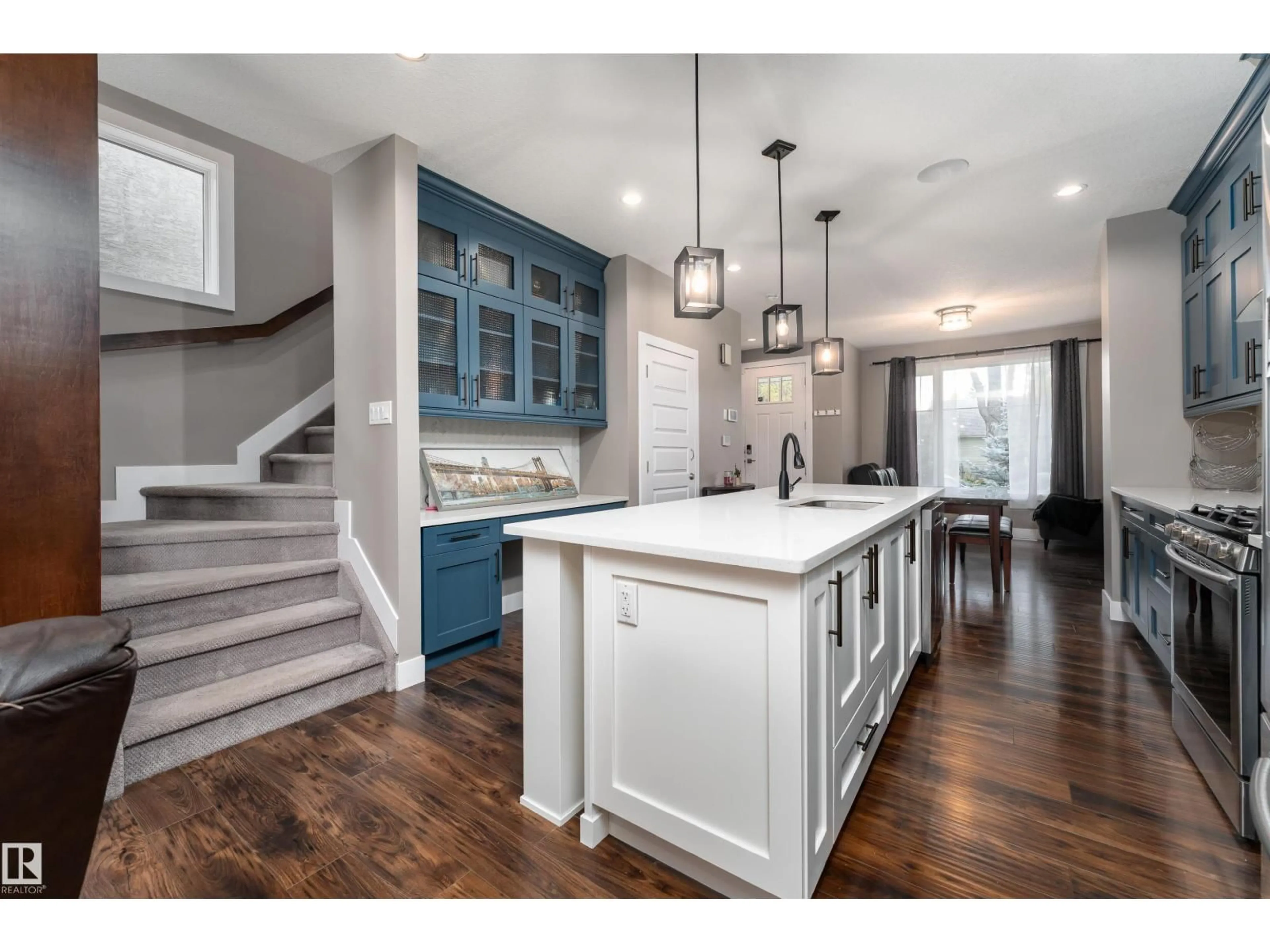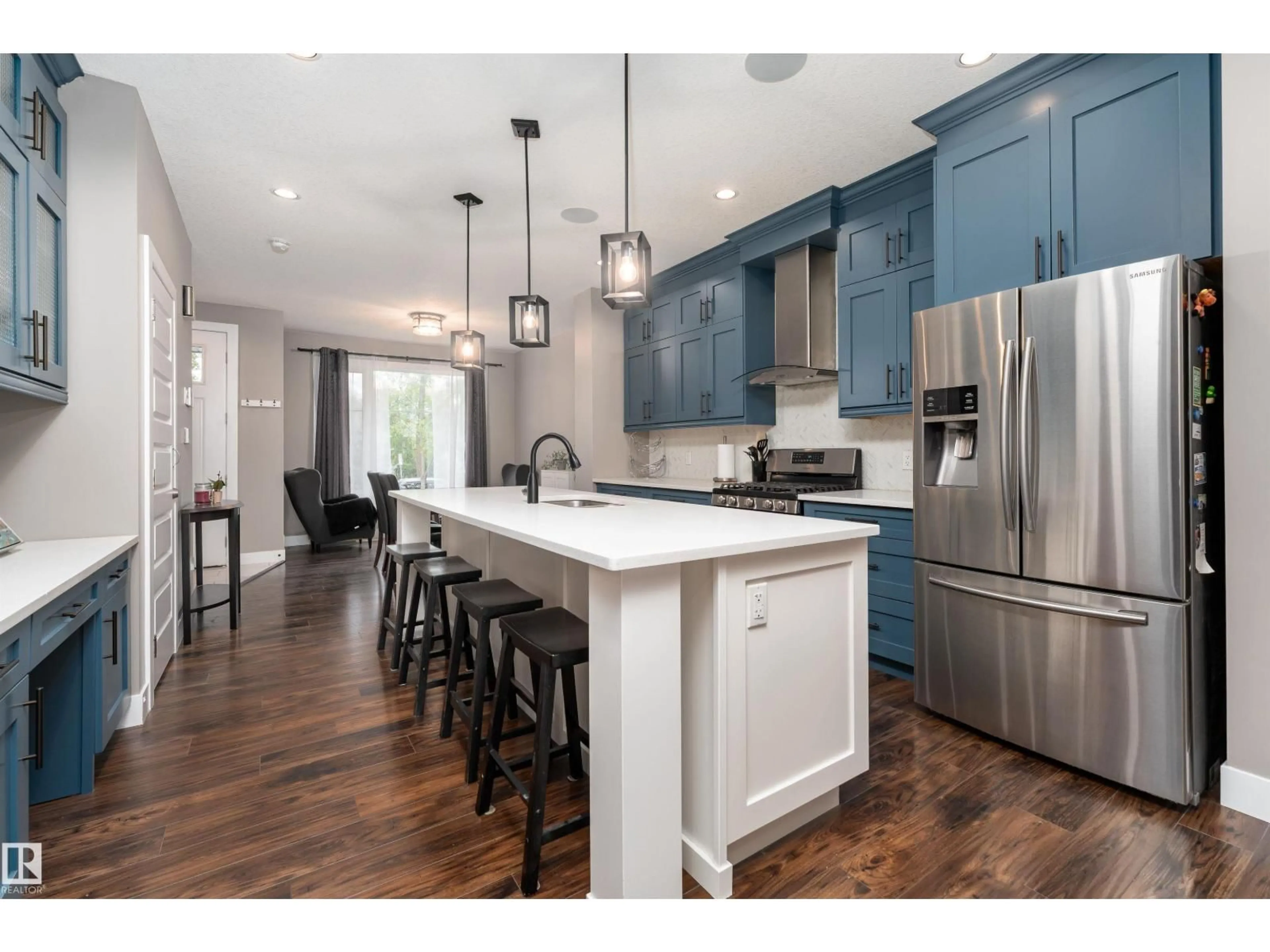NW - 10706 67 AV, Edmonton, Alberta T6H1Z9
Contact us about this property
Highlights
Estimated valueThis is the price Wahi expects this property to sell for.
The calculation is powered by our Instant Home Value Estimate, which uses current market and property price trends to estimate your home’s value with a 90% accuracy rate.Not available
Price/Sqft$401/sqft
Monthly cost
Open Calculator
Description
Step into this beautifully designed 1620 sq ft home that combines modern style with income potential, featuring a SIDE ENTRANCE and a LEGAL SUITE ideal for families or investors. The main floor offers a spacious living room with a soaring white tile fireplace, a bright dining area, and a chef’s kitchen with abundant cabinets, generous counter space, a large island with seating and sink, and plenty of natural light from oversized windows. Upstairs you will find a luxurious primary bedroom with a spa-like ensuite and double sinks, two additional bedrooms, and a 4 piece bath. The LEGAL basement suite boasts high ceilings, vinyl plank flooring, a full kitchen with stainless steel appliances, a large living space, a bright bedroom, a 4 piece bath, and separate laundry. Outside offers a fenced yard with a deck and a double garage. With its excellent location near schools, shopping, playgrounds and golf, this home is designed to deliver lifestyle appeal and financial benefits in one package. (id:39198)
Property Details
Interior
Features
Main level Floor
Living room
5.44 x 4.47Dining room
3.67 x 3.53Kitchen
4.18 x 4.97Mud room
Property History
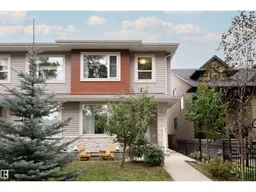 49
49
