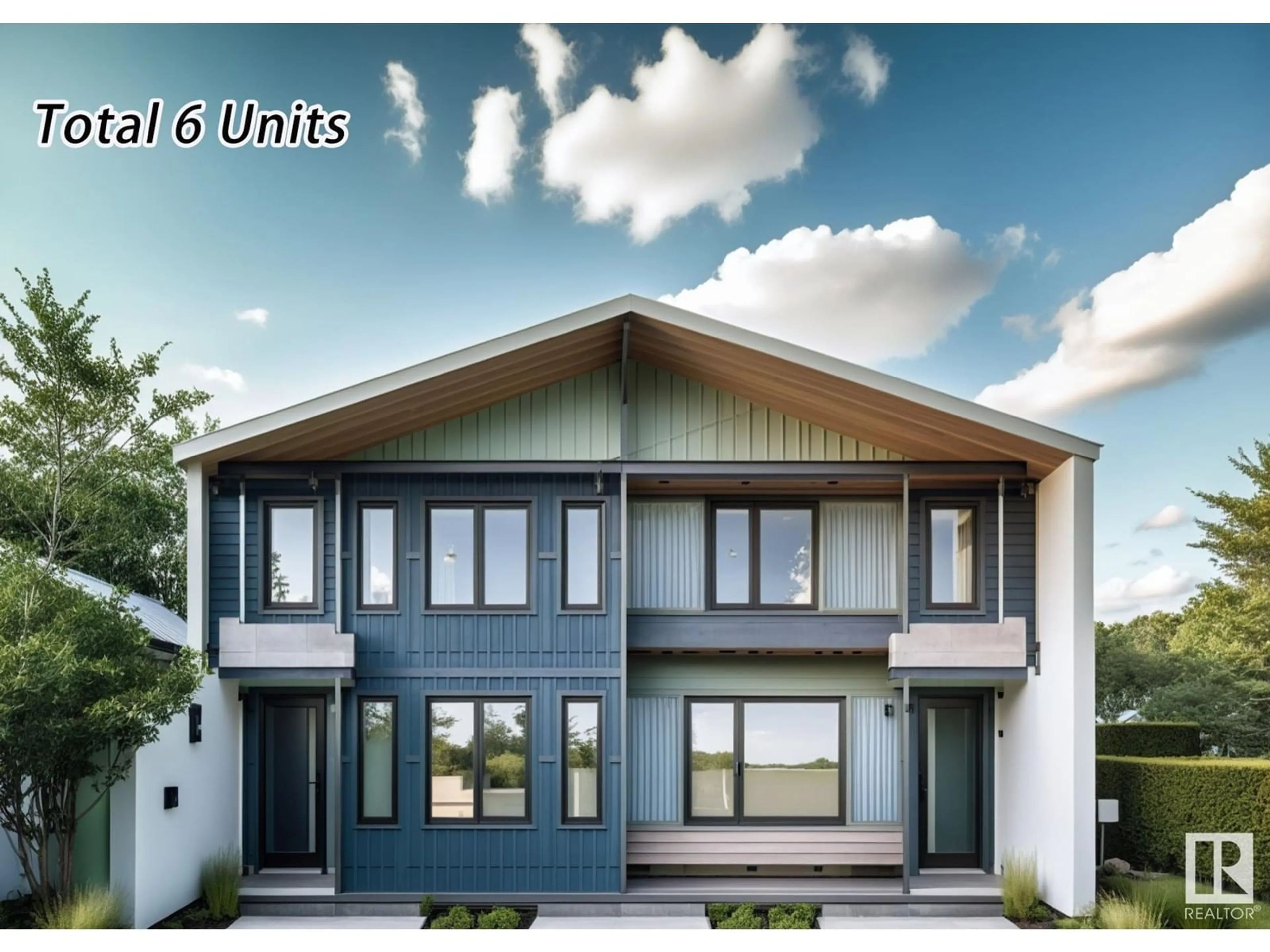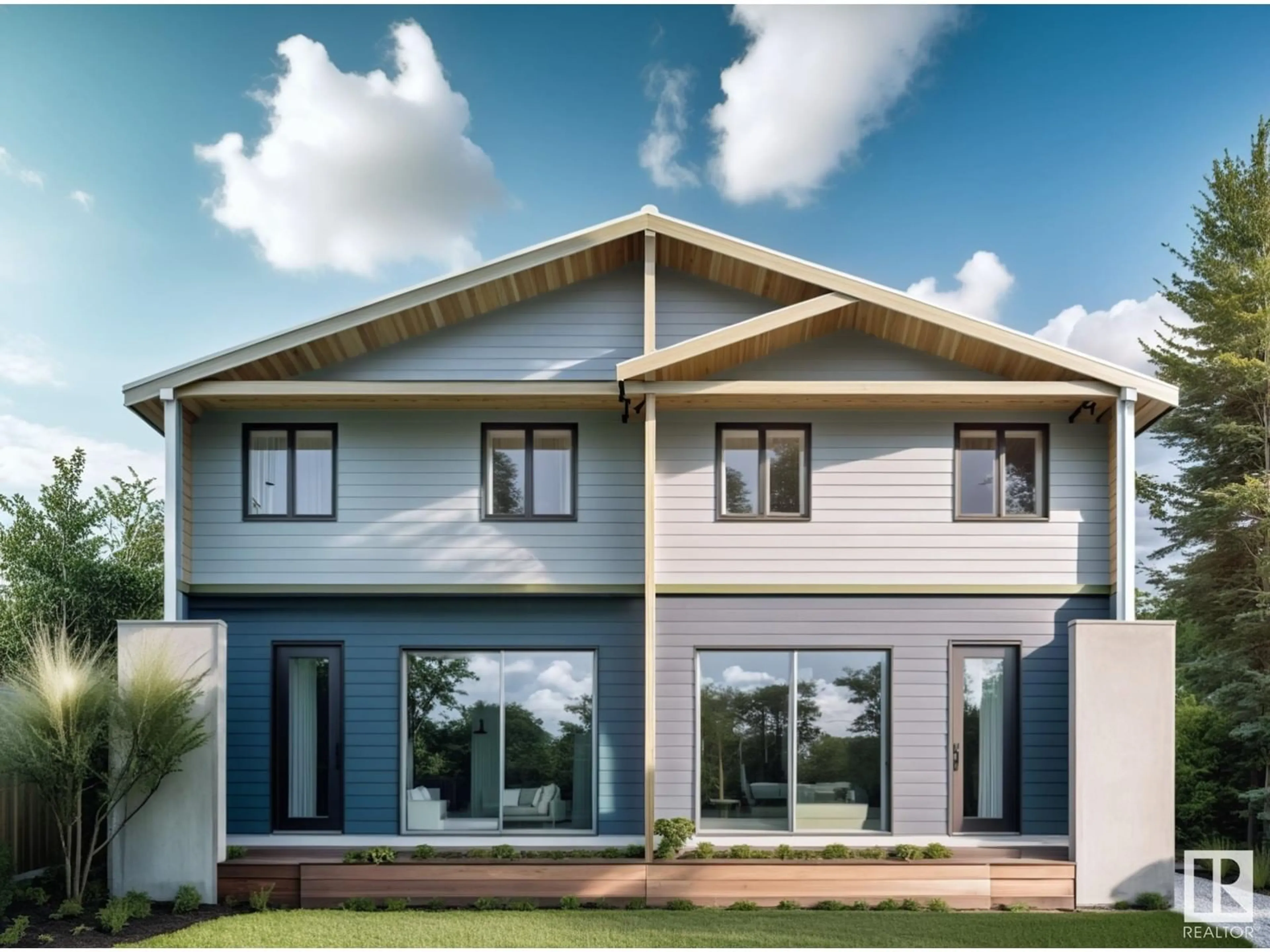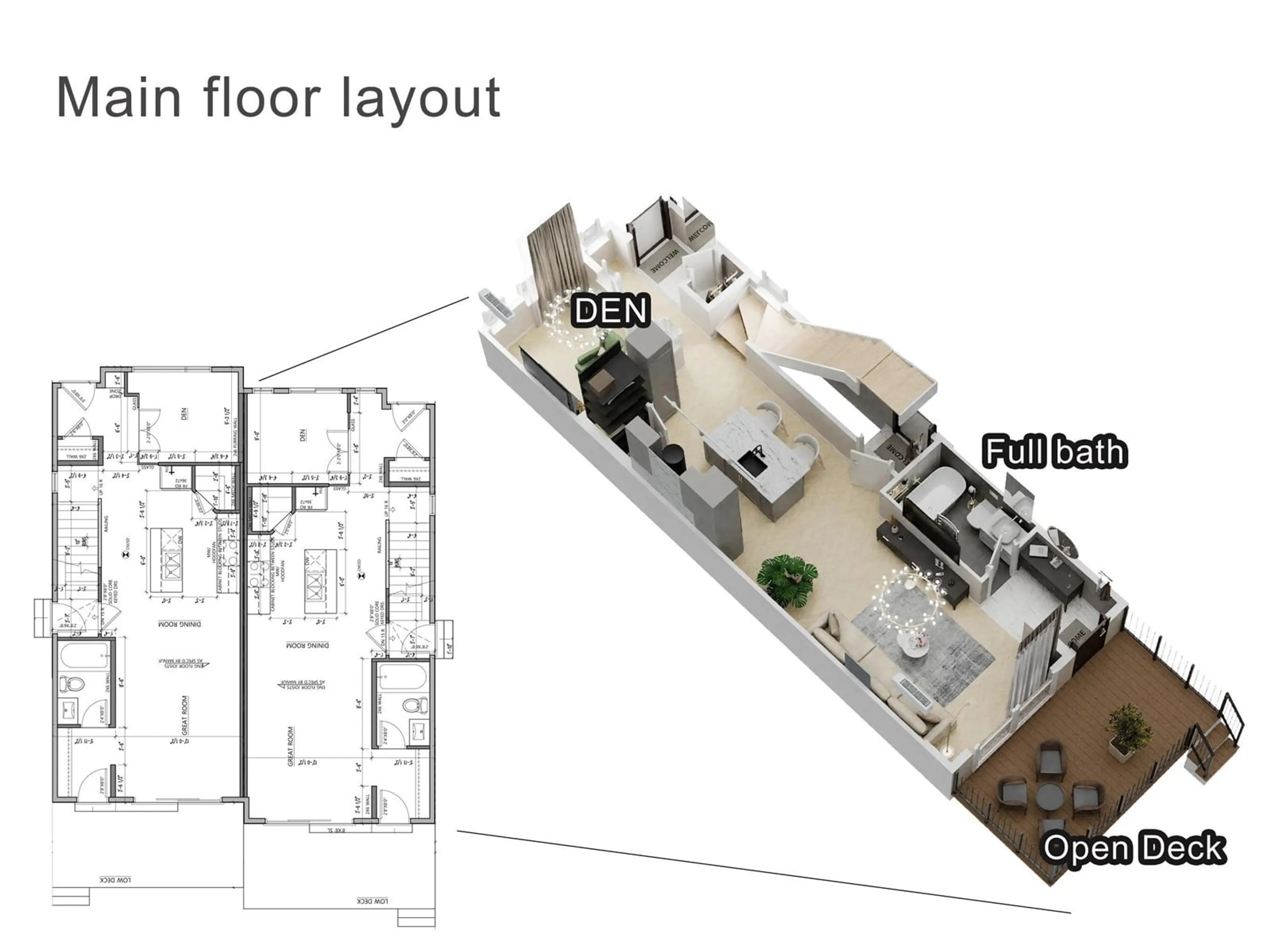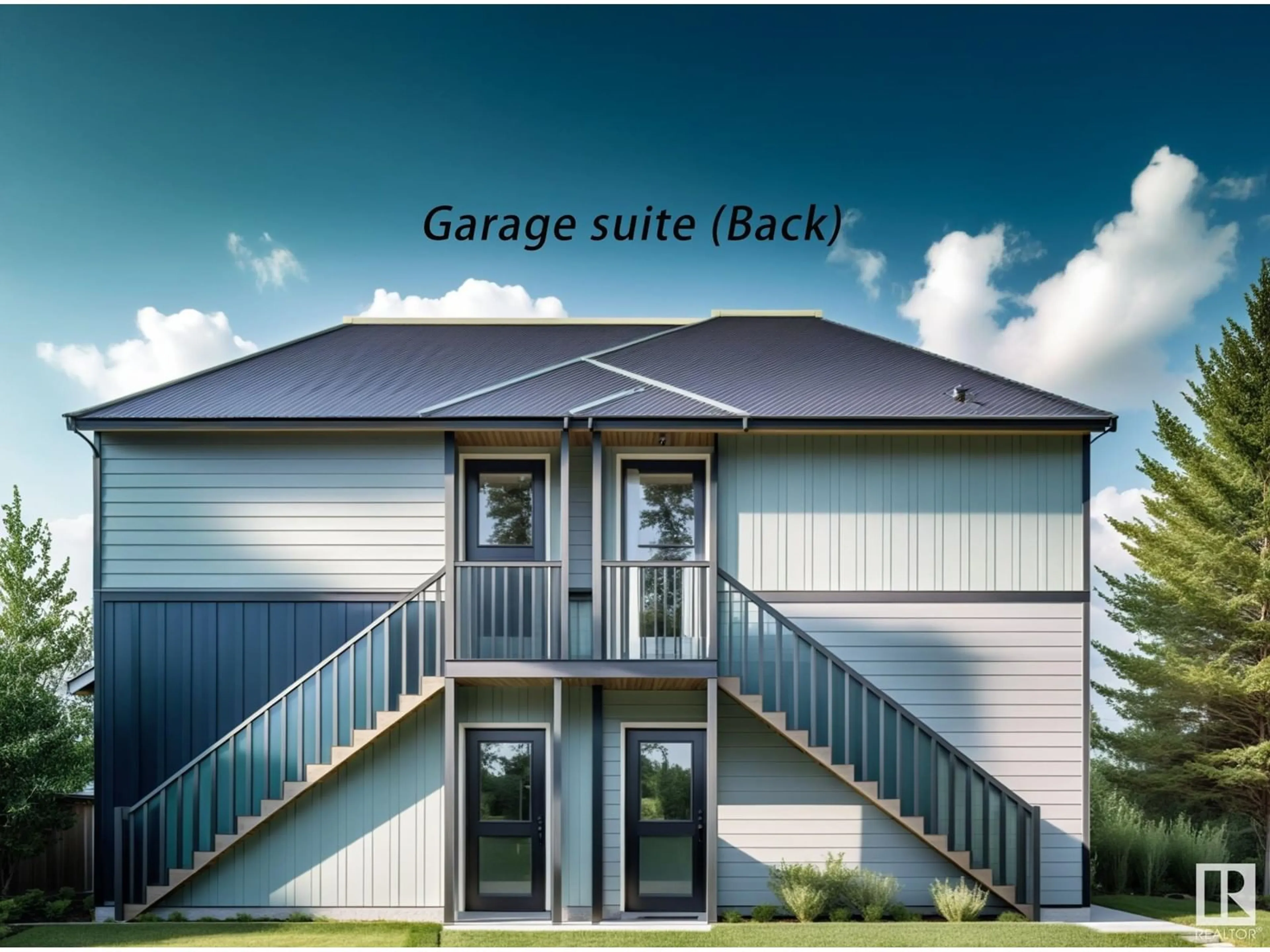10816 61 AV, Edmonton, Alberta T6H1M1
Contact us about this property
Highlights
Estimated valueThis is the price Wahi expects this property to sell for.
The calculation is powered by our Instant Home Value Estimate, which uses current market and property price trends to estimate your home’s value with a 90% accuracy rate.Not available
Price/Sqft$1,202/sqft
Monthly cost
Open Calculator
Description
Total 6 units Side-by-Side Duplex in the Allendale, University of Alberta area. Great investment project with potential to split the land titles. 2 duplex units, 2 basement suites, and 2 garage suites. Each Duplex size is around 1426 sqft. and Basement secondary suite is about 667 sqft., and each Garage suite is around 360 sqft. Highlights: Main floor full bath, Main floor Den, Upstairs bonus room, Two good size bedrooms in the basement suite. CMHC MLI Select financing is available. Cap rate is 4.65%. Photos are 3D rendering and for illustration purpose only. Project is schedule to complete October 2025. (id:39198)
Property Details
Interior
Features
Basement Floor
Bedroom 6
Bedroom 5
Property History
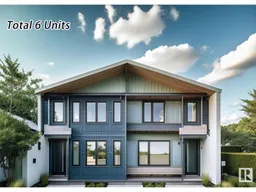 9
9
