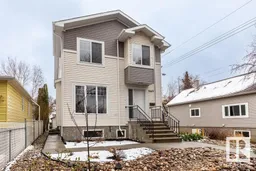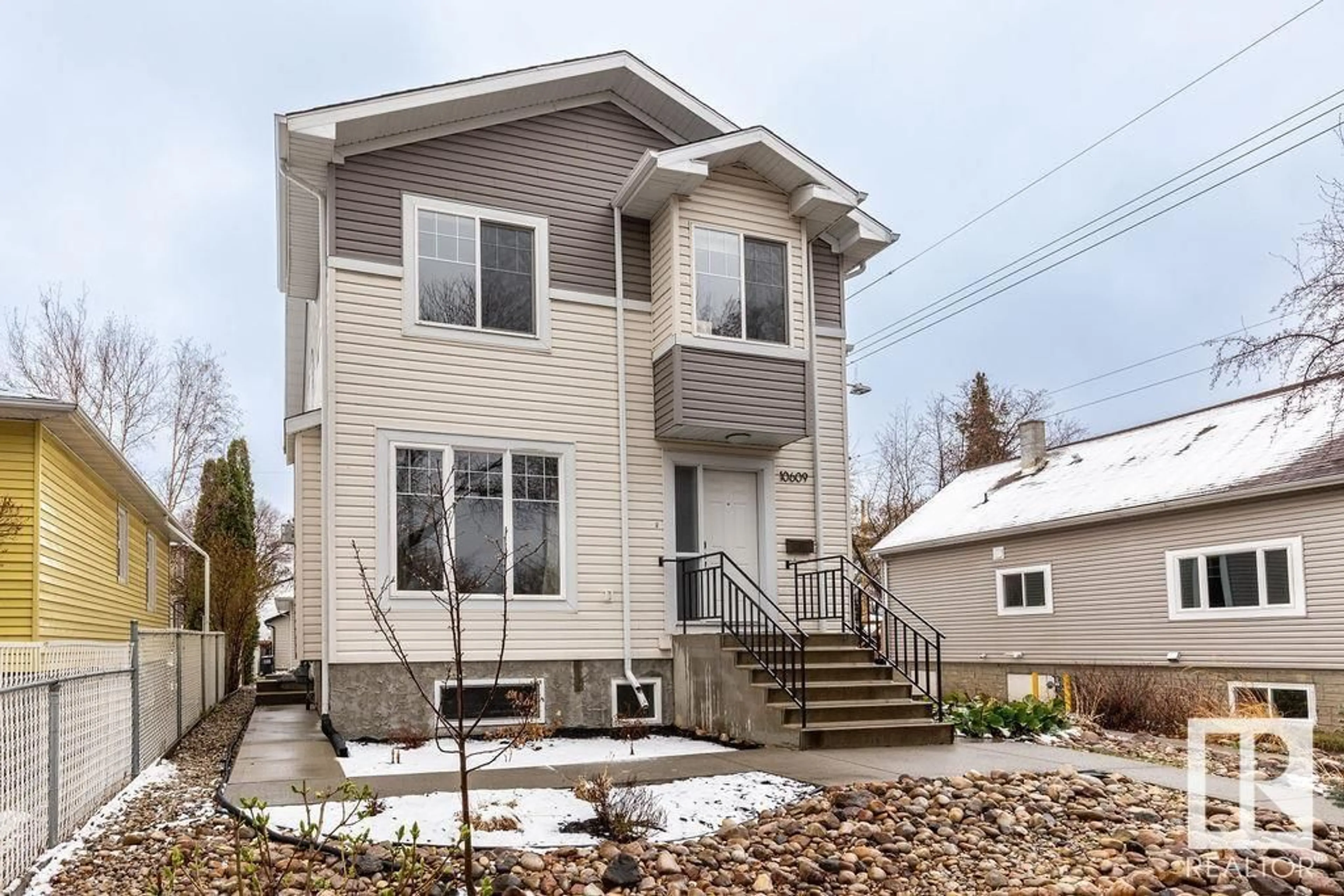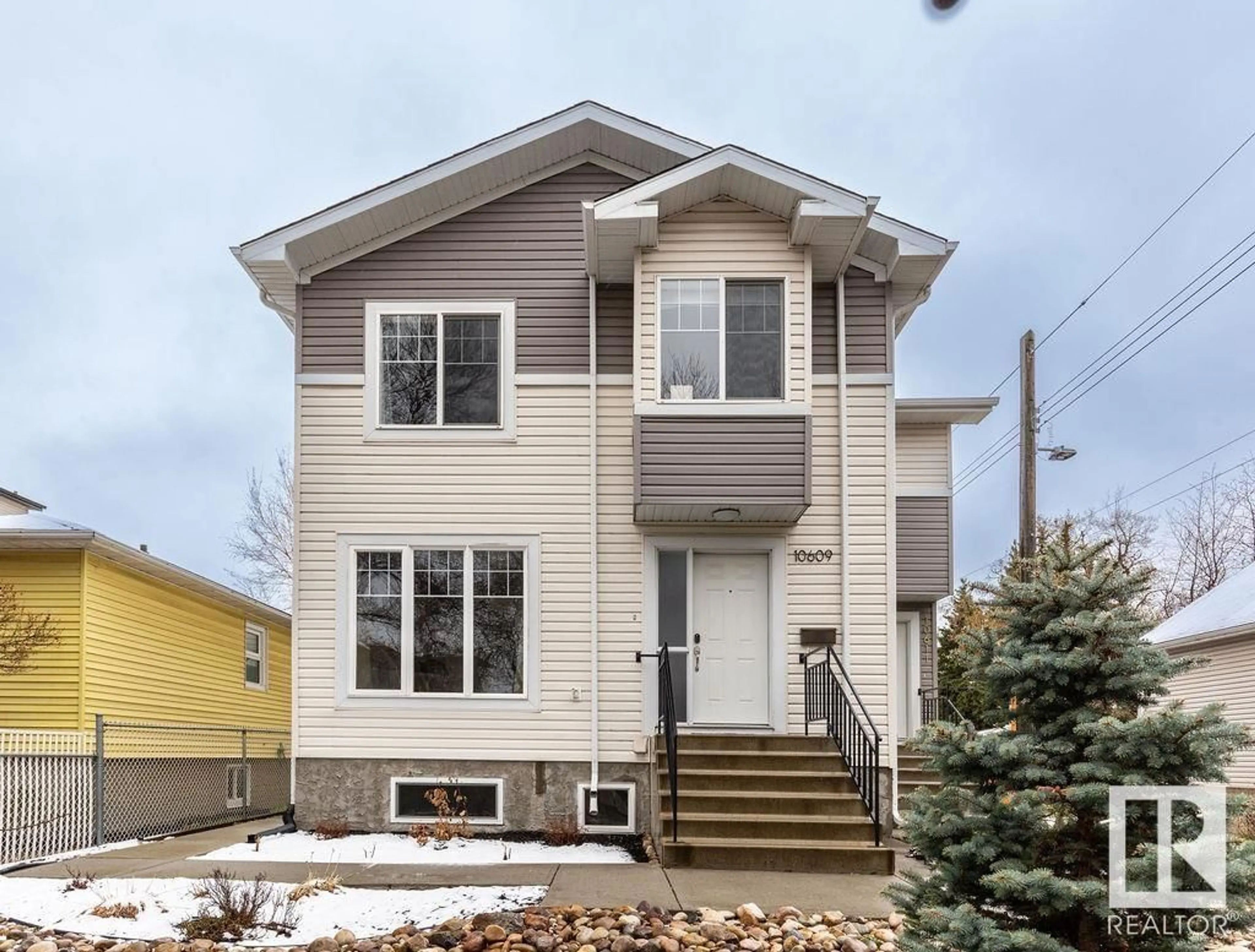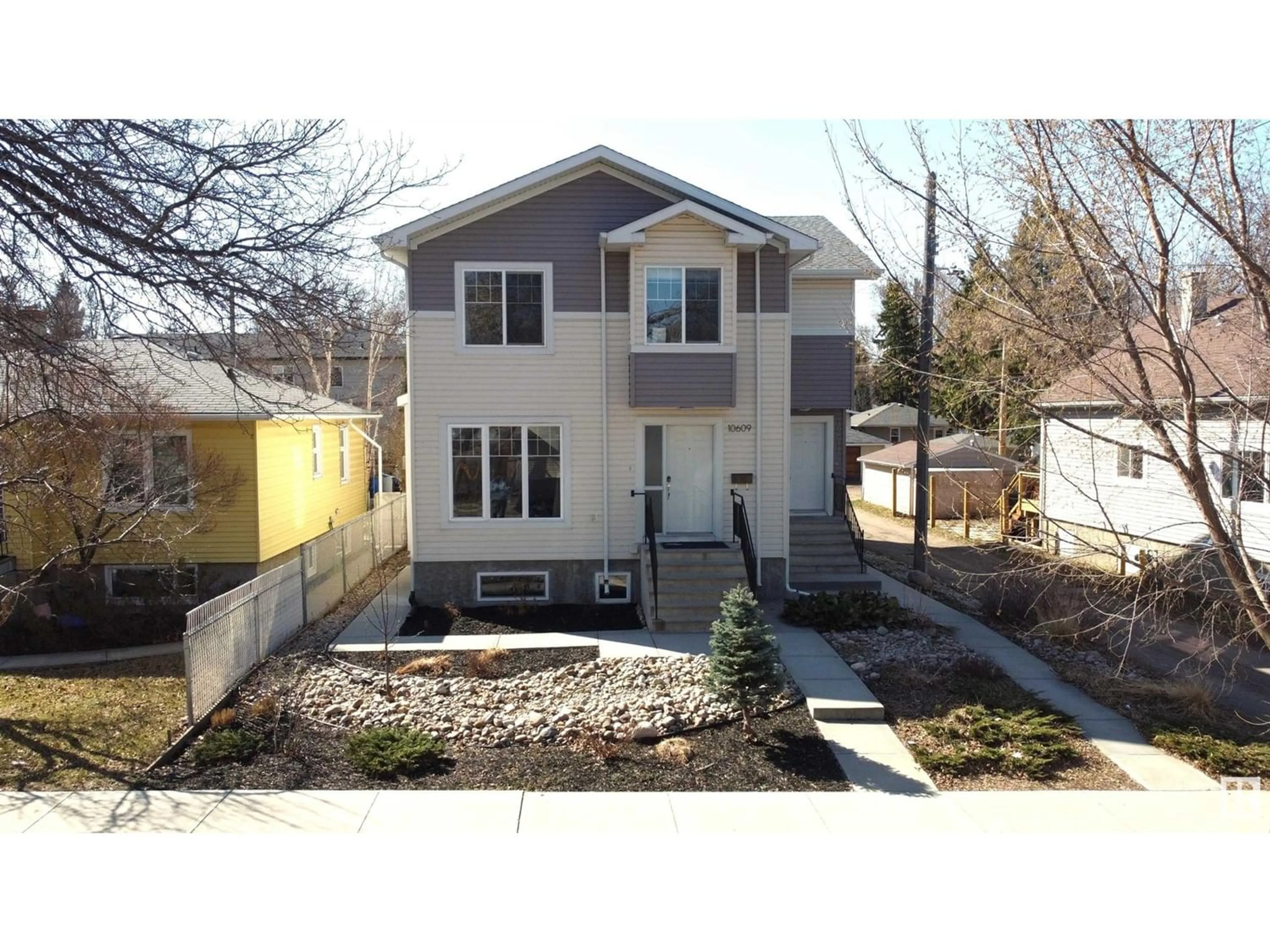10609 68 AV NW, Edmonton, Alberta T6H2B3
Contact us about this property
Highlights
Estimated ValueThis is the price Wahi expects this property to sell for.
The calculation is powered by our Instant Home Value Estimate, which uses current market and property price trends to estimate your home’s value with a 90% accuracy rate.Not available
Price/Sqft$330/sqft
Days On Market18 days
Est. Mortgage$2,147/mth
Tax Amount ()-
Description
This 1515 sq.ft renovated 5-bedroom half-duplex condo boasts no condo fees! Enjoy a fully modernized interior featuring updated kitchen, bathrooms, and flooring, lending a contemporary ambiance. With a pristine condition, a well-designed layout, and turnkey convenience, this residence exudes charm. The exterior boasts inviting curb appeal, leading into a bright, open living space highlighted by a snug gas fireplace. Upstairs, discover three spacious bedrooms with updated flooring, including a primary bedroom featuring an ensuite and walk-in closet. Another fully renovated bathroom with a tub adds convenience. The basement is elegantly finished, with a second kitchen, two additional bedrooms, and a 4 piece bath, all accessible via a separate side entrance. A single-car detached garage, a delightful deck, and a well-maintained yard complete the package. Situated in a prime central location, this property appeals to various buyers seeking a vibrant lifestyle in the area. (id:39198)
Property Details
Interior
Features
Upper Level Floor
Primary Bedroom
4.3 m x 3.31 mBedroom 2
3.3 m x 3.05 mBedroom 3
3.37 m x 3.31 mCondo Details
Inclusions
Property History
 38
38




