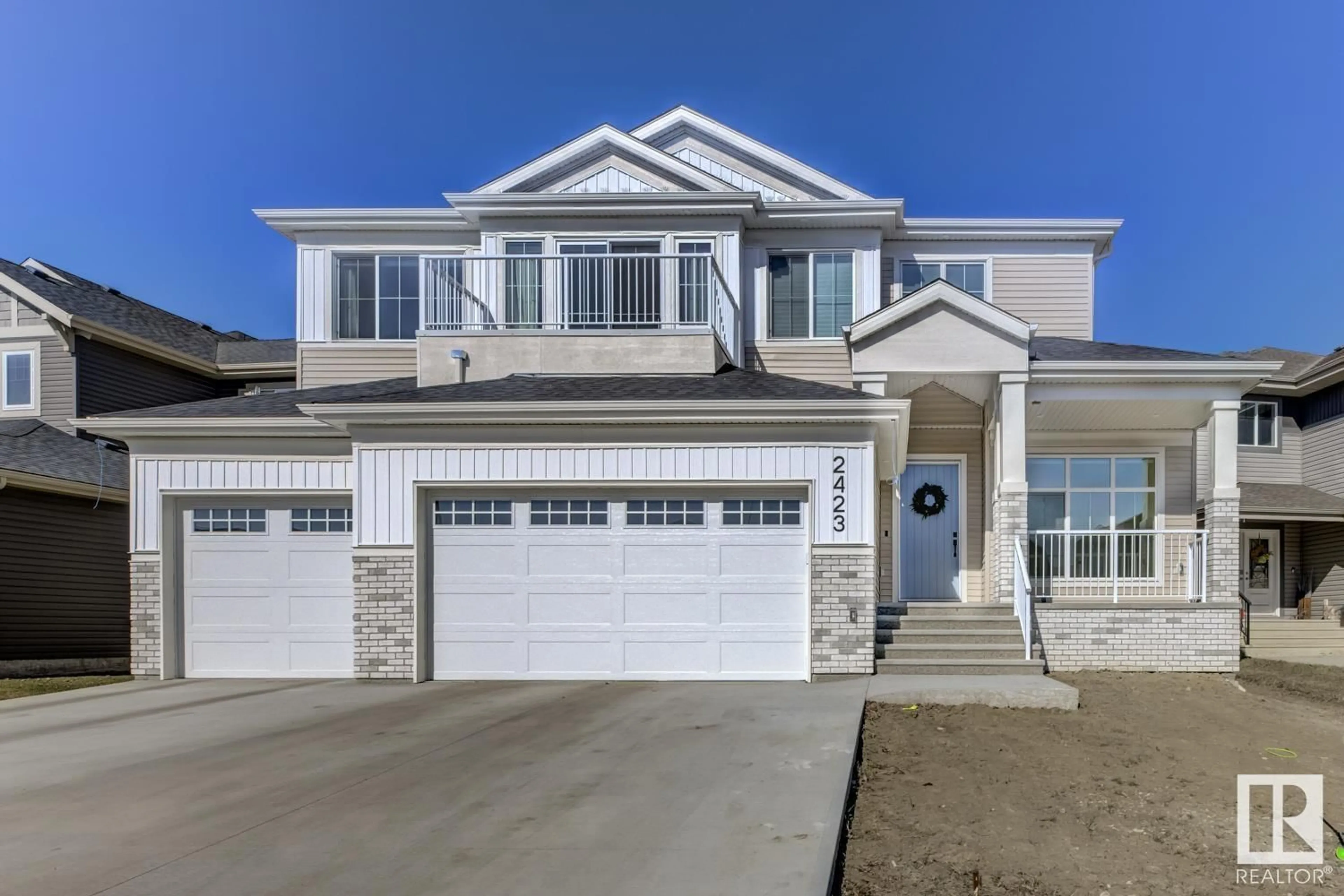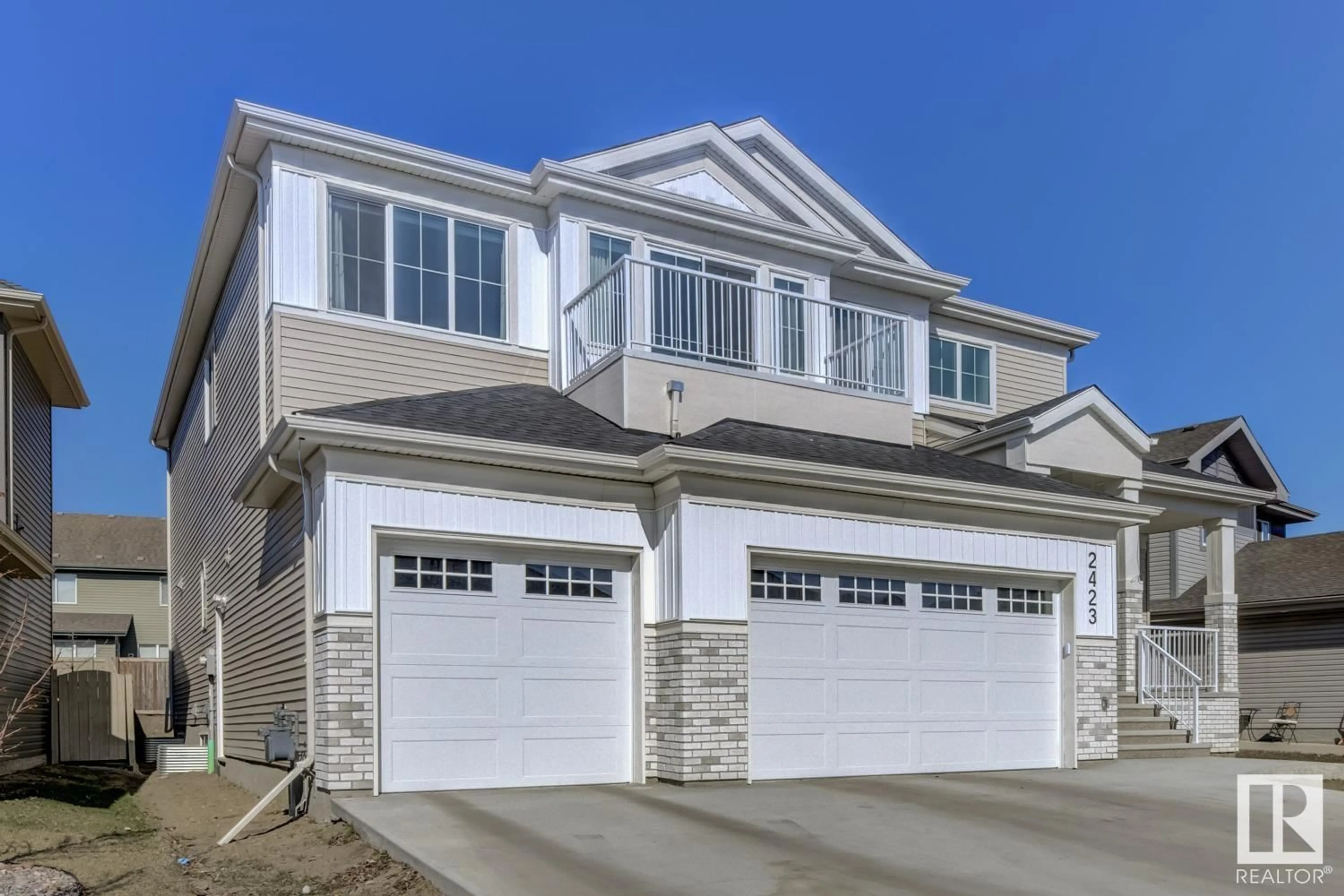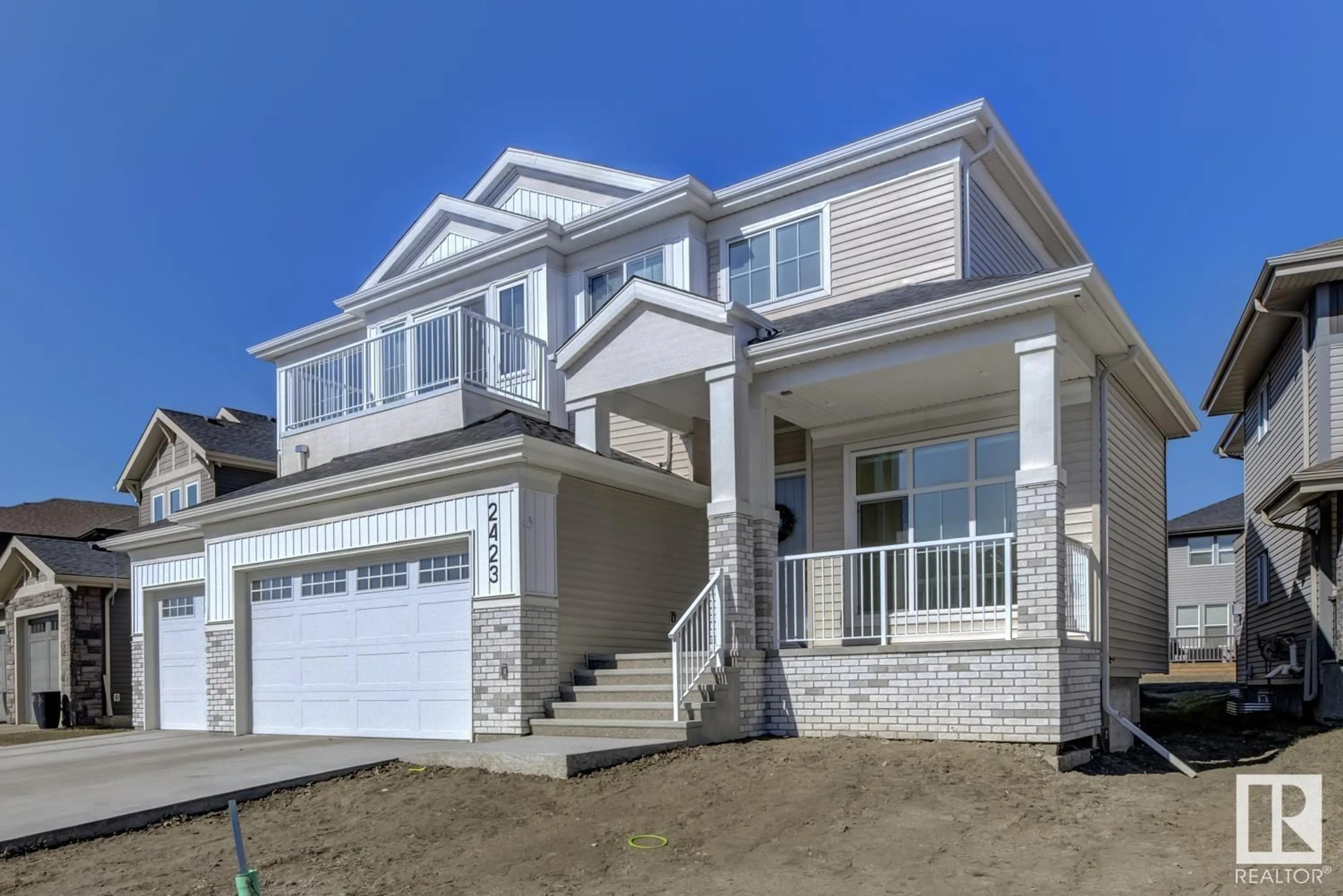2423 ASHCRAFT CR SW, Edmonton, Alberta T6W2M9
Contact us about this property
Highlights
Estimated ValueThis is the price Wahi expects this property to sell for.
The calculation is powered by our Instant Home Value Estimate, which uses current market and property price trends to estimate your home’s value with a 90% accuracy rate.Not available
Price/Sqft$303/sqft
Days On Market24 days
Est. Mortgage$4,852/mth
Tax Amount ()-
Description
Discover this captivating custom home in the heart of SW Edmonton. This French-inspired contemporary masterpiece seamlessly blends aesthetics with modern design. The chefs kitchen boasts pristine white cabinetry, gold accents, and a Fischer & Paykel appliance ensemble. With 3727 sq ft (AG), 5 bedrooms + den, and 4 full bathrooms, this home offers a perfect balance of style and functionality. Enjoy 10' ceilings on the main, 9' ceilings upstairs and in the basement, creating an open and airy ambiance. Custom lighting and ample natural light add warmth throughout. Shangri-La blinds with blackout features ensure restful nights, and central air conditioning maintains comfort year-round. The basement, with a separate side entrance, is roughed in for a future legal suite, offering flexibility for various living arrangements or potential rental income. Finally the triple car oversized garage provides convenience and ample storage. Close to all the amenities, excellent schools, and beautiful walking trails. (id:39198)
Property Details
Interior
Features
Main level Floor
Dining room
2.09m x 3.19mKitchen
5.93m x 6.23mDen
3.21m x 3.61mBedroom 5
3.49m x 3.15mProperty History
 73
73




