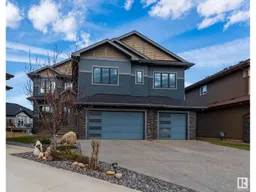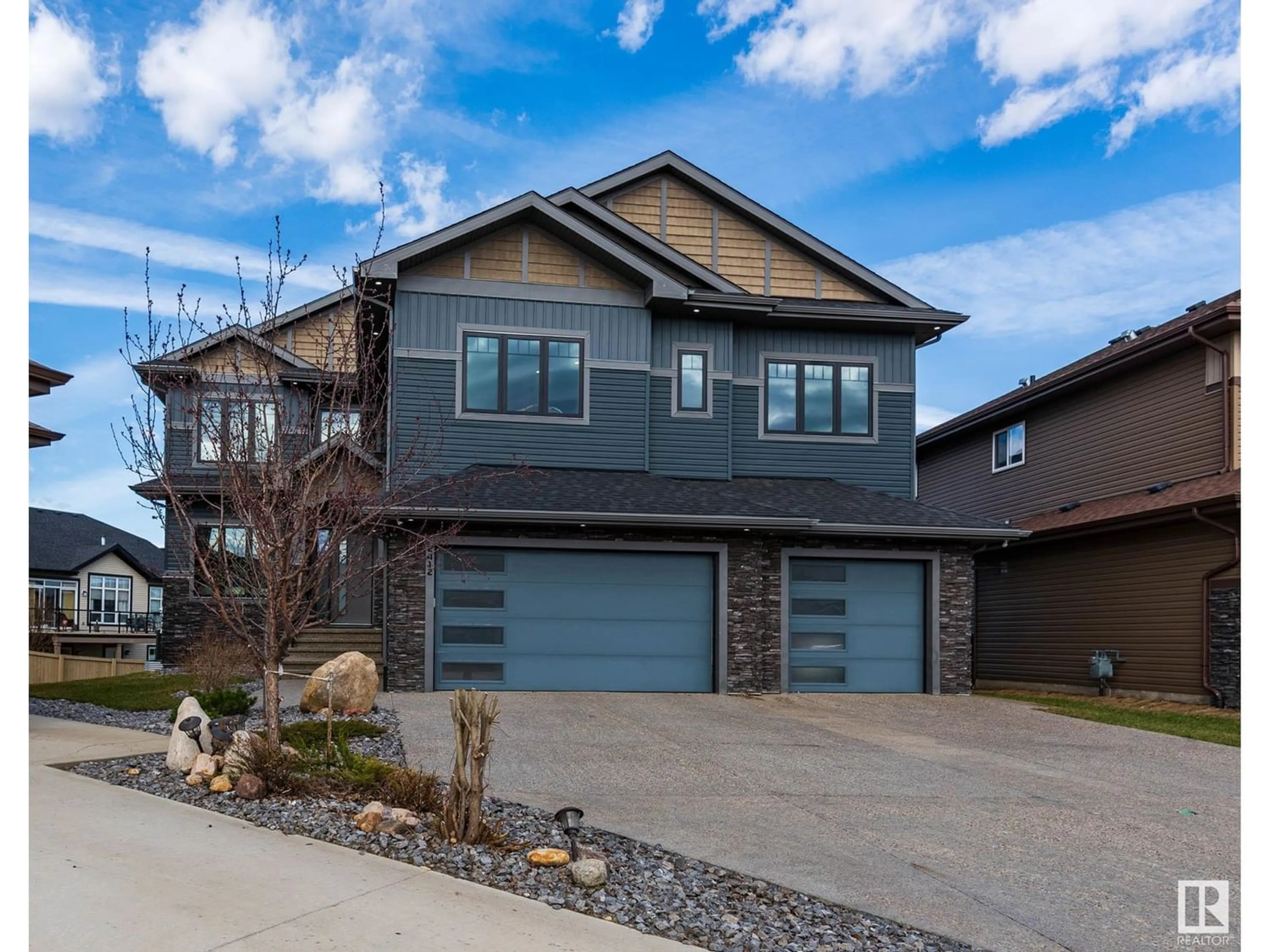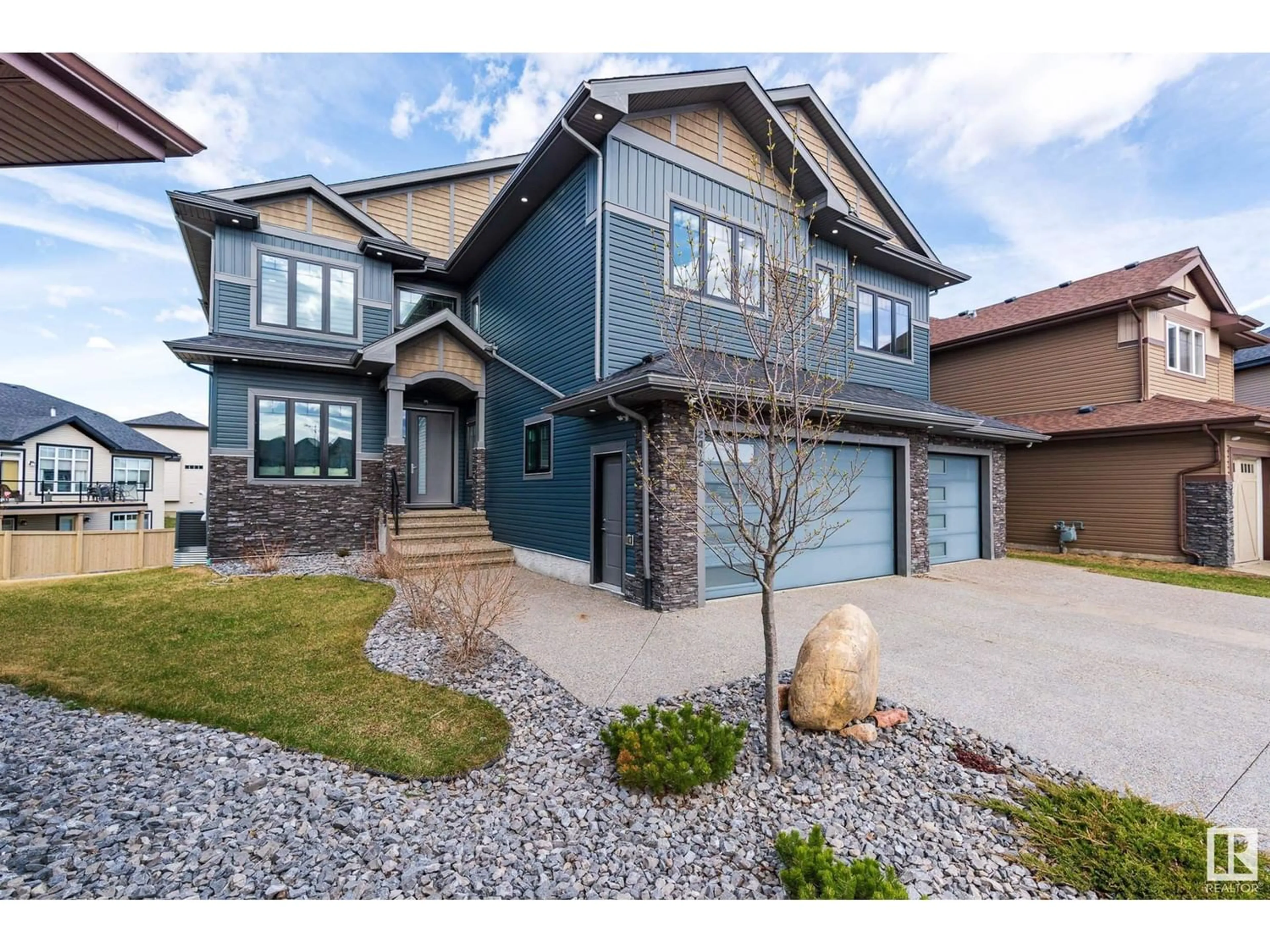2412 ASHCRAFT CR SW, Edmonton, Alberta T6W2M9
Contact us about this property
Highlights
Estimated ValueThis is the price Wahi expects this property to sell for.
The calculation is powered by our Instant Home Value Estimate, which uses current market and property price trends to estimate your home’s value with a 90% accuracy rate.Not available
Price/Sqft$388/sqft
Days On Market16 days
Est. Mortgage$6,399/mth
Tax Amount ()-
Description
Nestled in Allard with Tranquil Pond View!! This custom Luxe two-Story Home is a perfect convergence of style and sophistication through all 3 levels. This stunning 7-bedroom, 7-bathroom house boasts 6000 square feet of total luxurious living space spread over 10739 sqft lot, perfect for a large family or those who love to entertain. Full-finished WALKOUT basement facing back to pond and also offer TWO FULLY FINISHED suites with separate entrances including a LEGAL SUITE ! Open - concept main floor features chefs kitchen boasting high-end stainless-steel appliances. Soaring 18ft vaults in the sunlit Great rm w/a stunning linear FP boasting a wall of windows and a huge deck to watch the sun-rises! Take the glass railing stairs to upstairs, there is a pond view Master bedroom with a luxurious ensuite and large walk-in closet. A spacious Heated triple garage gives you plenty of space for your cars and toys. Fantastic Location backing onto walk-ways and water features, shopping nearby, excellent schools. (id:39198)
Property Details
Interior
Features
Upper Level Floor
Bedroom 3
Primary Bedroom
Bedroom 2
Property History
 71
71



