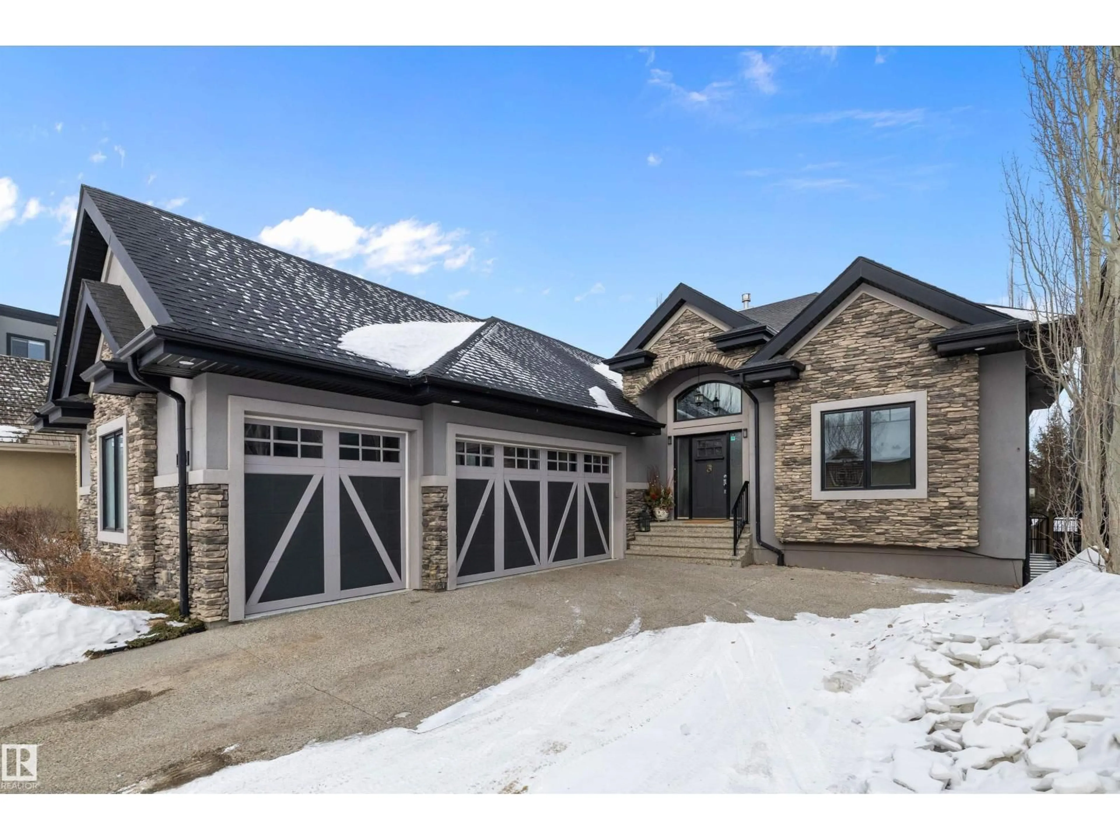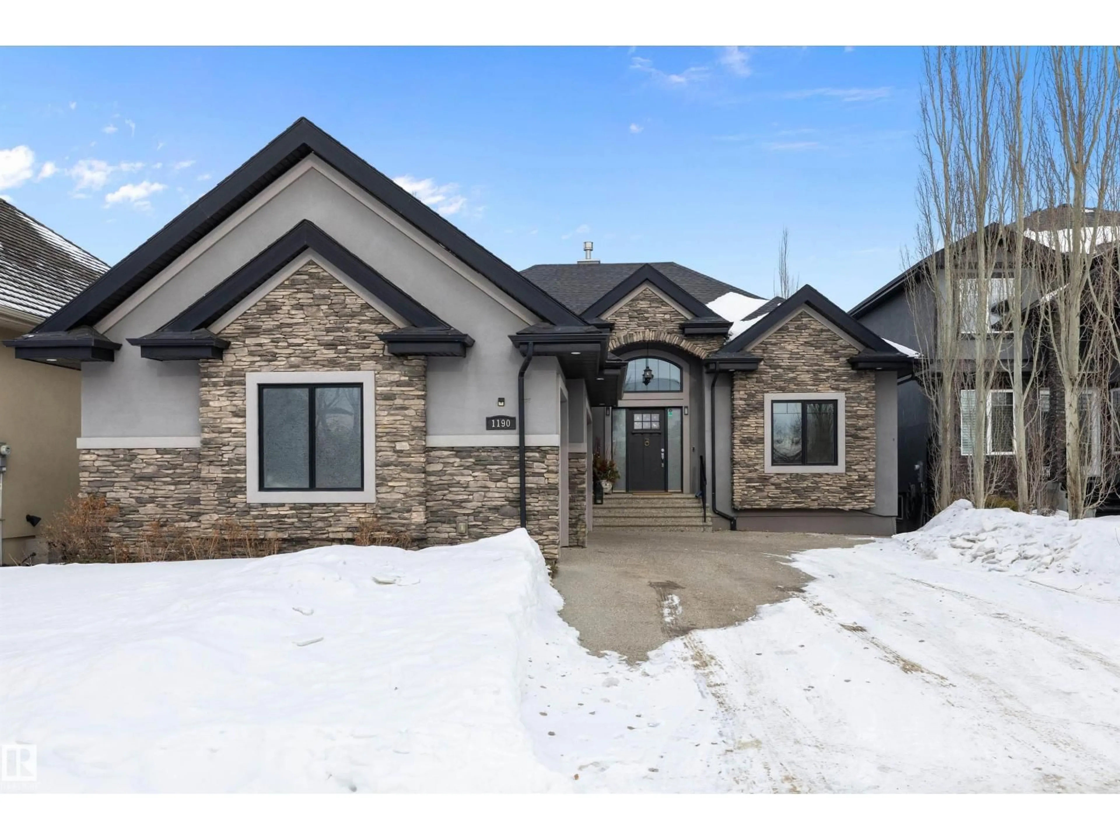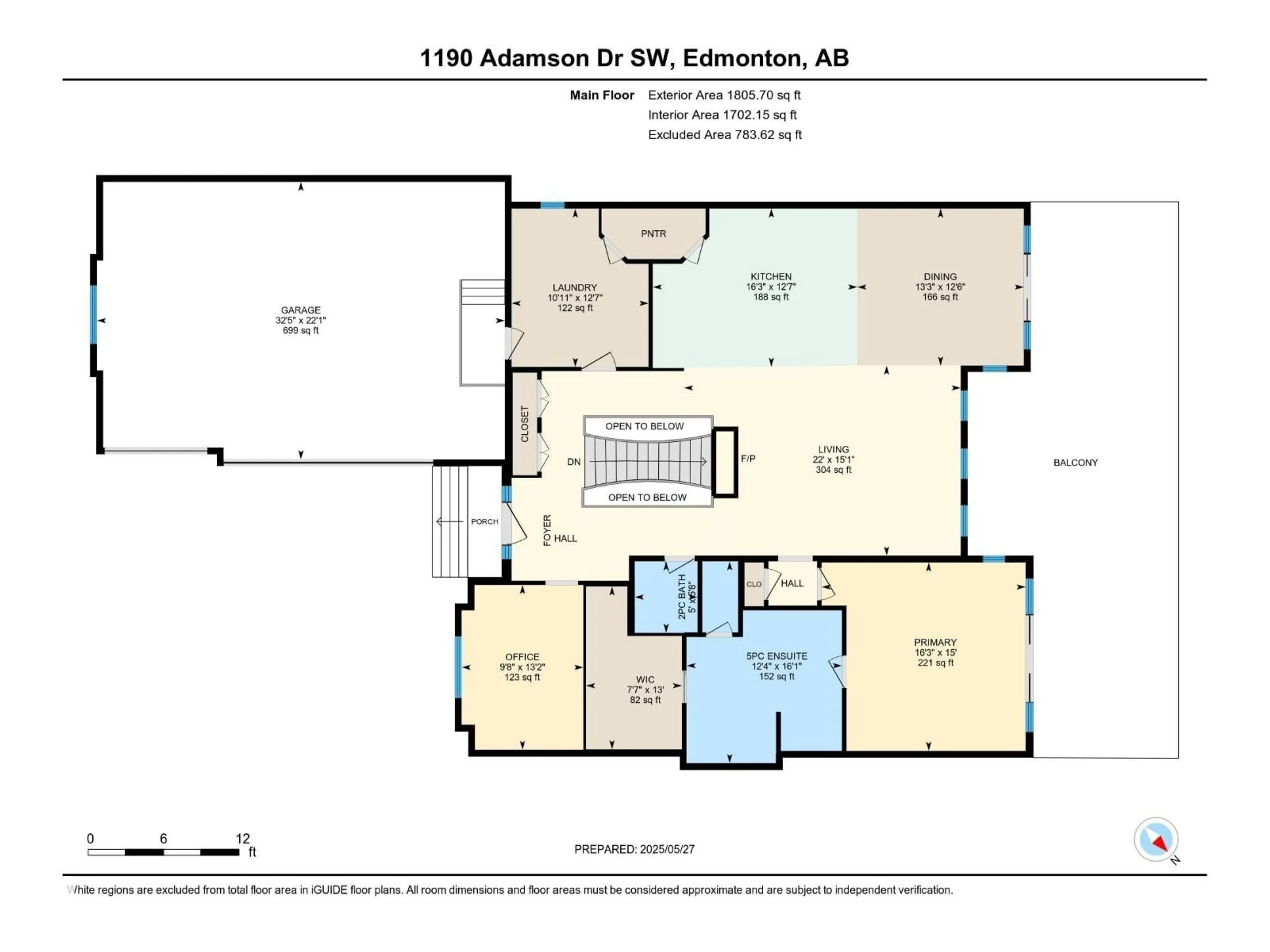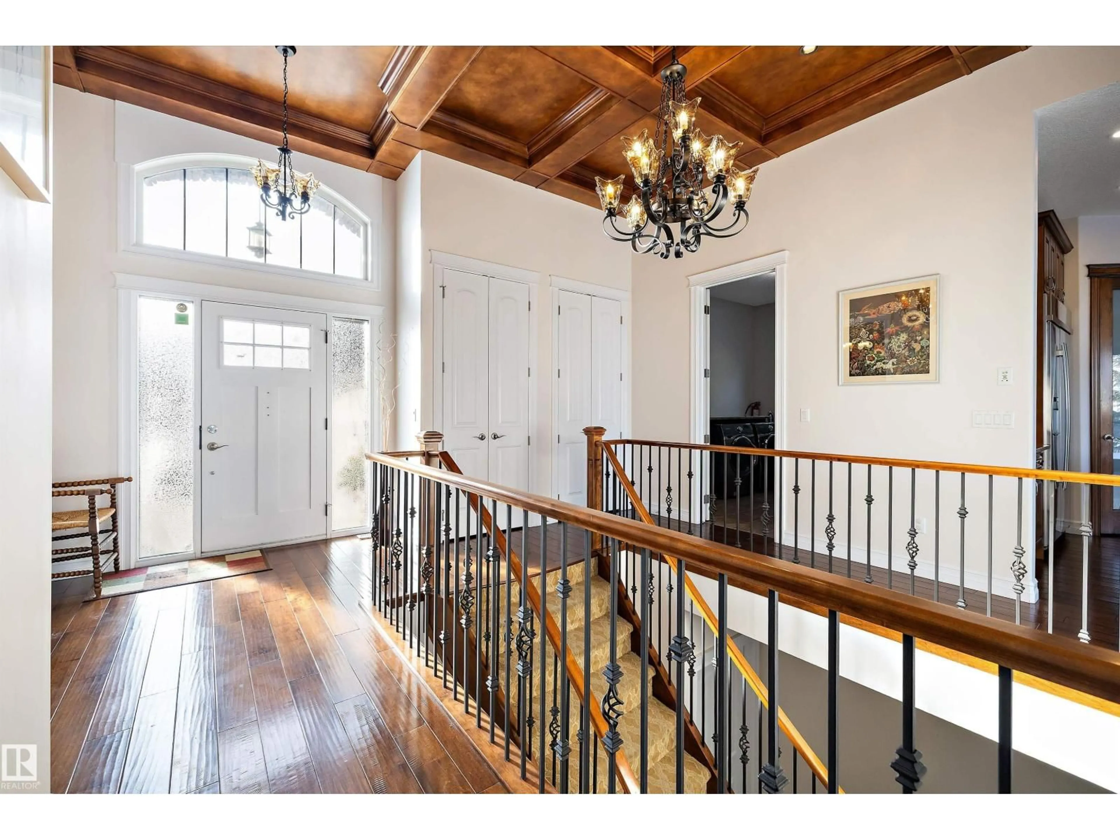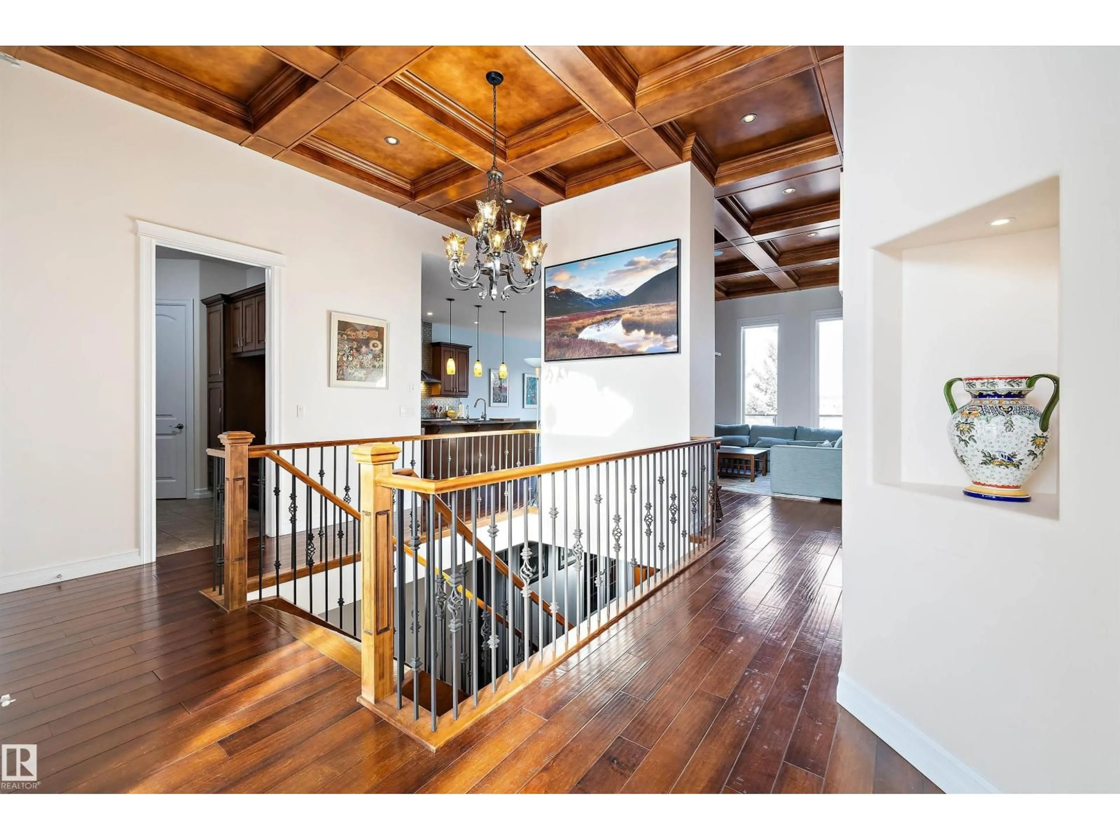1190 ADAMSON DR, Edmonton, Alberta T6W0V4
Contact us about this property
Highlights
Estimated valueThis is the price Wahi expects this property to sell for.
The calculation is powered by our Instant Home Value Estimate, which uses current market and property price trends to estimate your home’s value with a 90% accuracy rate.Not available
Price/Sqft$533/sqft
Monthly cost
Open Calculator
Description
Executive WALKOUT bungalow in Allard backing onto a protected Reserve & Ravine with Triple Side-Load garage & sweeping aspen-lined driveway & grounds that beautifully frame the breathtaking interior design and finishes! This rare showpiece showcases 10-ft ceilings, 8-ft doors, expansive windows & doors that bathe the home in natural light. An open-concept main floor is tailored for upscale entertaining with a dramatic coffered-ceiling great room, lush treed-view dining area, chef-inspired kitchen w/ premium appliances, ovszd island, bar & walk-through pantry. A lavish primary retreat w/ balcony access overlooks ravine & features a spa-worthy ensuite with solar tube, jetted tub, custom shower & large WIC. A flexible 2nd bed/den & mudroom complete the main.The lower level stuns with a curved staircase, in-floor heating, wet bar, gym, gas fireplace,family room & 2 bedrooms. Step outside to a sprawling covered patio, perfect for entertaining. Prime location near walking trails, schools, shopping, QE2 & Henday (id:39198)
Property Details
Interior
Features
Main level Floor
Living room
15'1" x 22Dining room
13'3" x 12'6"Kitchen
16'3 x 12'7"Primary Bedroom
20'4" x 12'2"Exterior
Parking
Garage spaces -
Garage type -
Total parking spaces 7
Property History
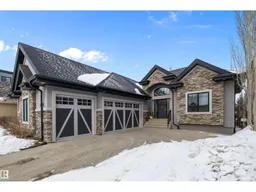 75
75
