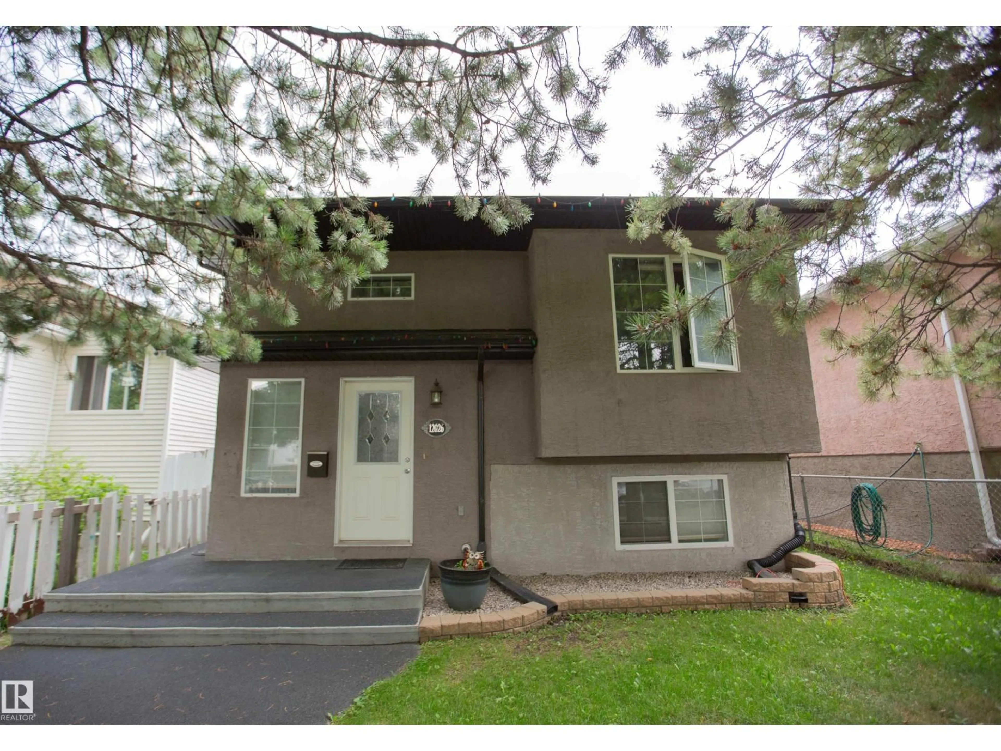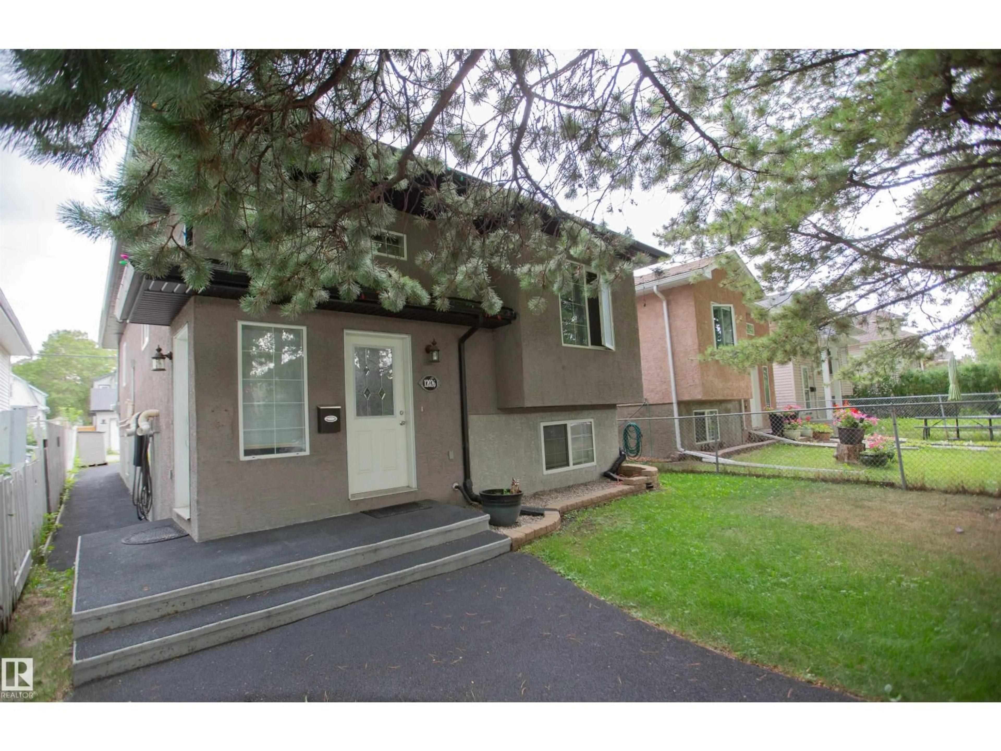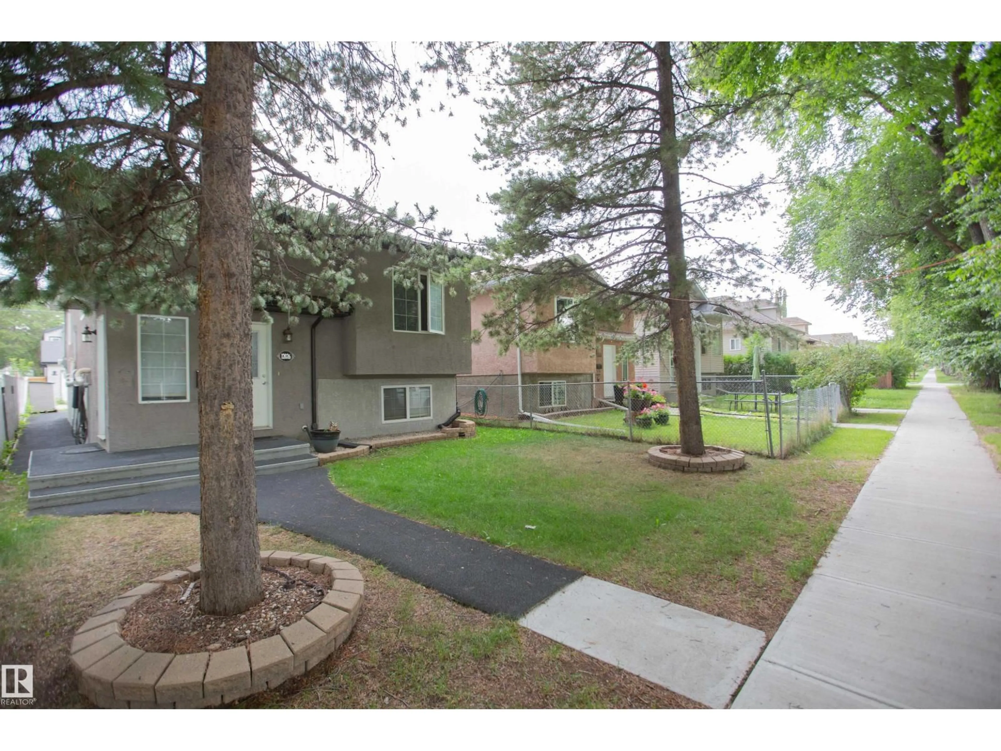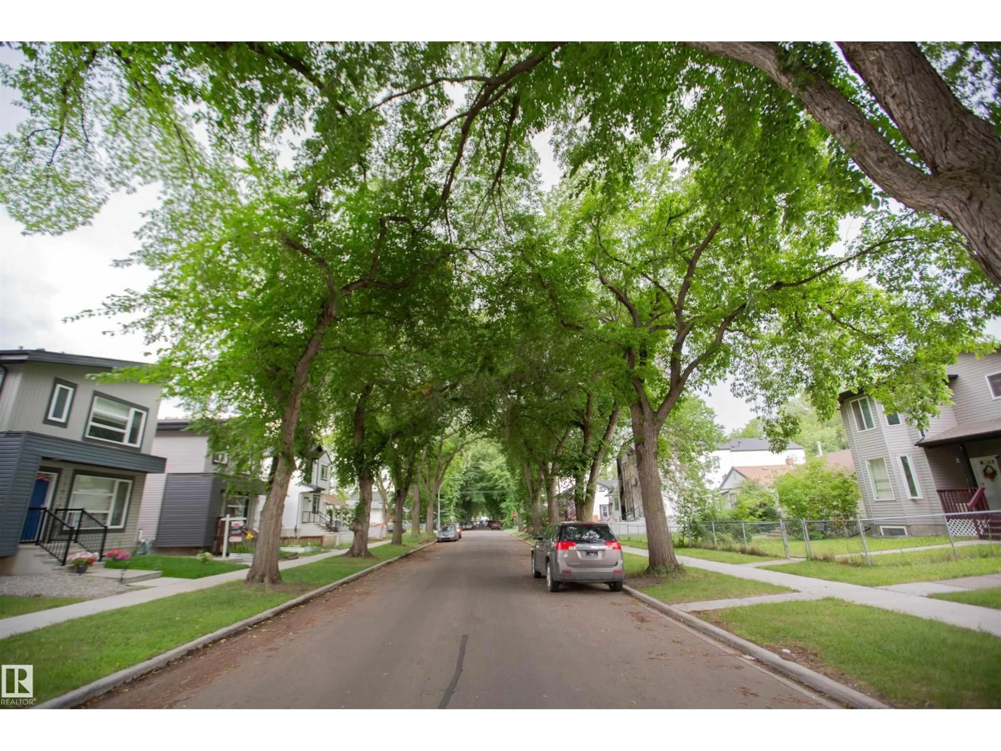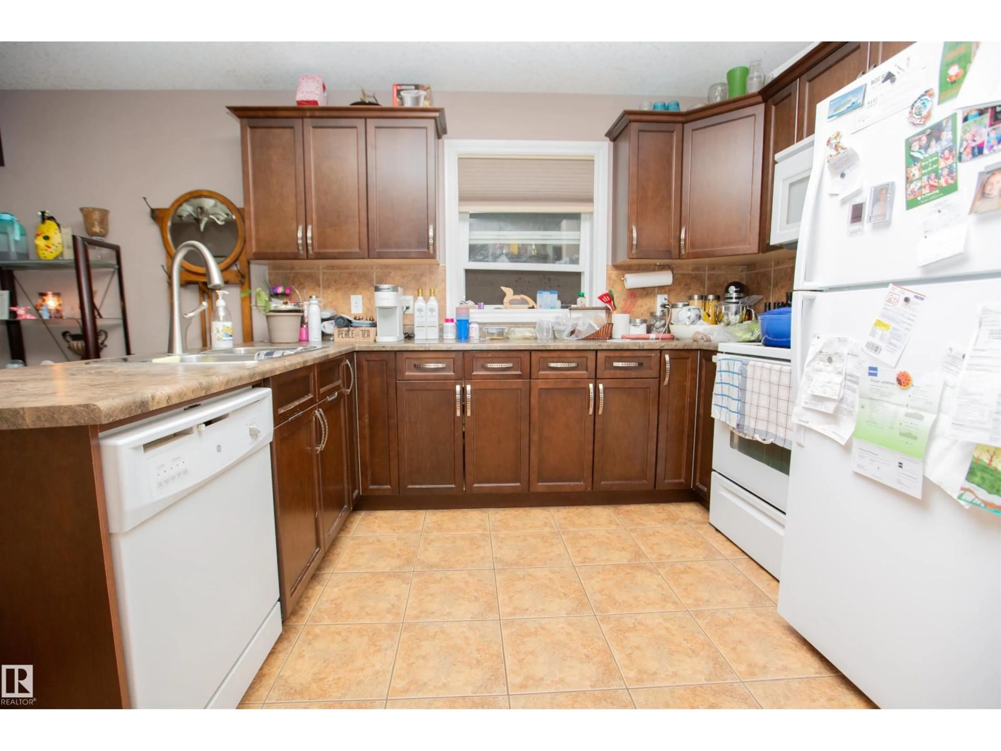NW - 12026 91 ST, Edmonton, Alberta T5B4B8
Contact us about this property
Highlights
Estimated valueThis is the price Wahi expects this property to sell for.
The calculation is powered by our Instant Home Value Estimate, which uses current market and property price trends to estimate your home’s value with a 90% accuracy rate.Not available
Price/Sqft$433/sqft
Monthly cost
Open Calculator
Description
Welcome to this beautifully designed 1,095 sq ft bi-level home featuring a fully legal basement suite—perfect for investors, multi-generational families, or those seeking rental income potential. Both the main floor and basement have separate laundry and utilities for optimal privacy and convenience. The main level offers a bright and spacious layout with 3 bedrooms and 2 full bathrooms, including a private 3-piece ensuite in the primary bedroom. The basement suite boasts 2 generous bedrooms, 2 full bathrooms (including another ensuite), and a similarly stylish, modern open-concept design filled with natural light thanks to large windows. Enjoy the added bonus of a powered shed/workshop in the backyard—ideal for hobbyists, storage, or extra workspace. With thoughtful finishes, separate entrances, and exceptional functionality throughout, this home is a standout opportunity. (id:39198)
Property Details
Interior
Features
Main level Floor
Living room
5 x 13.5Dining room
2.3 x 2.1Kitchen
3.1 x 2.4Primary Bedroom
3.3 x 3Property History
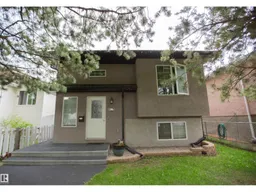 35
35
