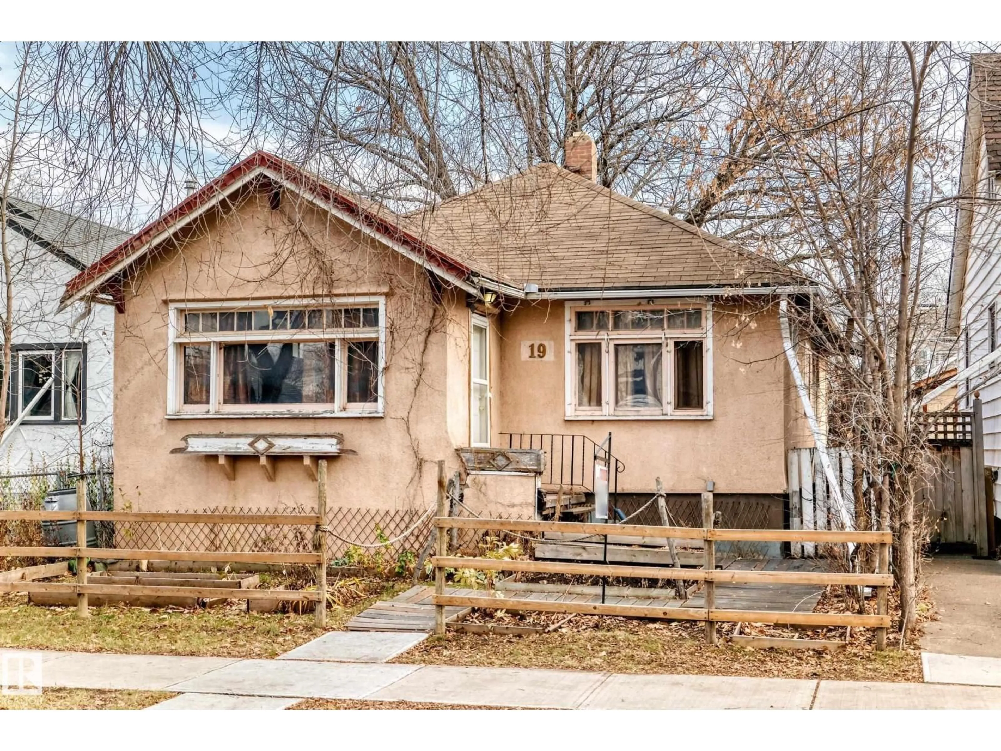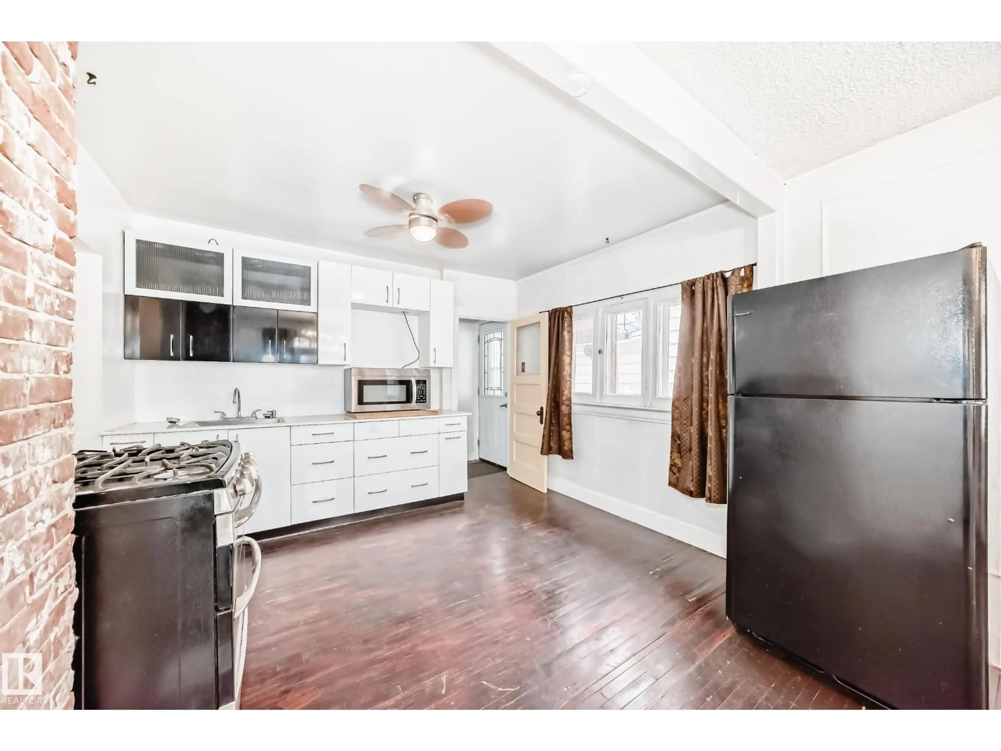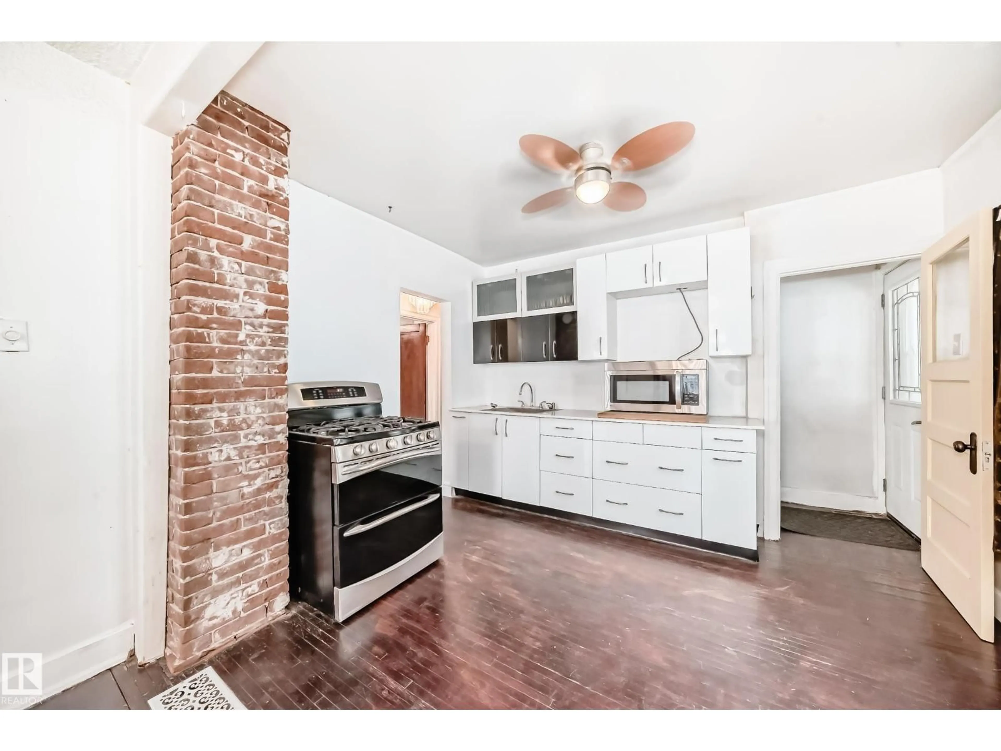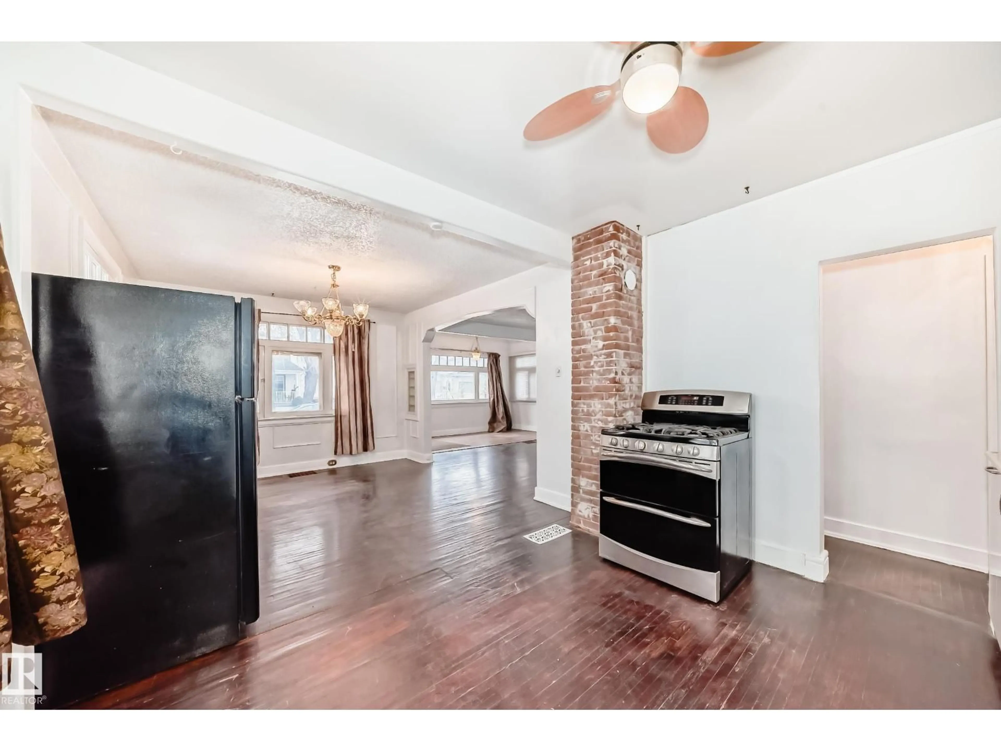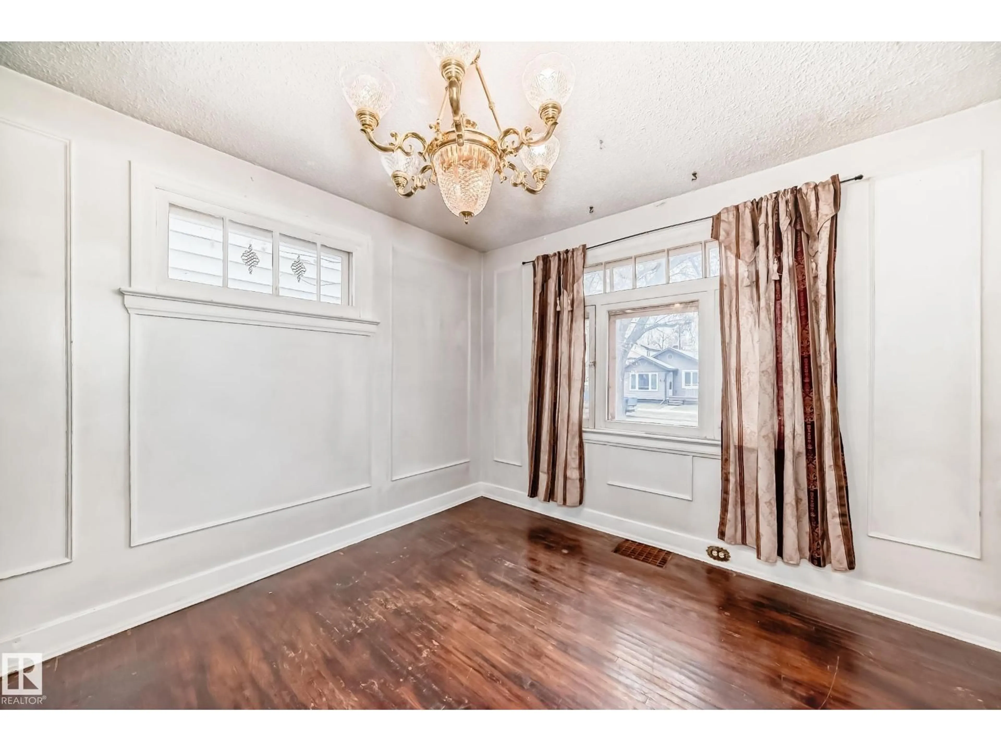NW - 11619 96 ST, Edmonton, Alberta T5G1T8
Contact us about this property
Highlights
Estimated valueThis is the price Wahi expects this property to sell for.
The calculation is powered by our Instant Home Value Estimate, which uses current market and property price trends to estimate your home’s value with a 90% accuracy rate.Not available
Price/Sqft$244/sqft
Monthly cost
Open Calculator
Description
Very clean 1929 built custom built 2 bedroom character home plus a bonus loft home centrally located in the Alberta Ave neighborhood with 1,022 sq ft. The home features refinished oak hardwood floors on the main floor, lots of large windows for endless natural light throughout the home, with decorative decor throughout, vaulted ceiling in large living room with operational gas fireplace, dining room, and a large full bathroom. The kitchen was renovated with quartz countertops, butcher block, gas stove, 2 refrigerators, and microwave. And a bonus to the home the main floor has a freshly painted loft that matches the incredible decor of this home. The full basement is unfinished and great for storage. The garage is a single detached with and attached carport. The home is on a very nice quiet street just a short distance to Nait and Kingsway Garden Mall and shops an Cafes on 118 ave. (id:39198)
Property Details
Interior
Features
Main level Floor
Living room
Kitchen
Dining room
Primary Bedroom
Property History
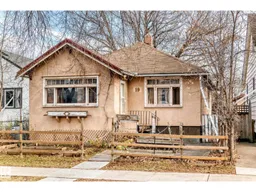 36
36
